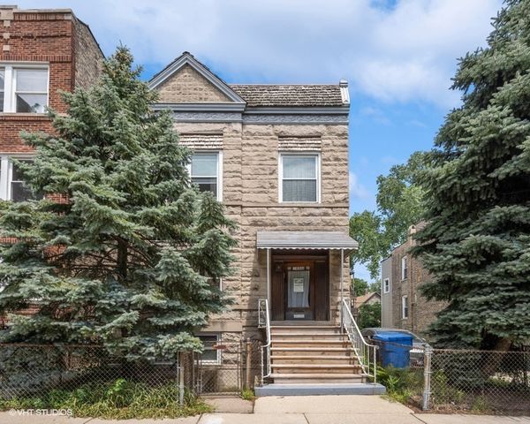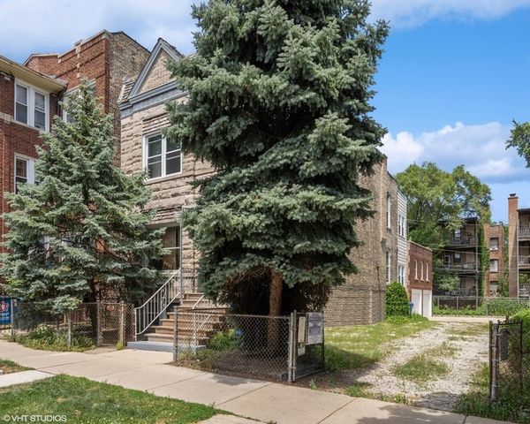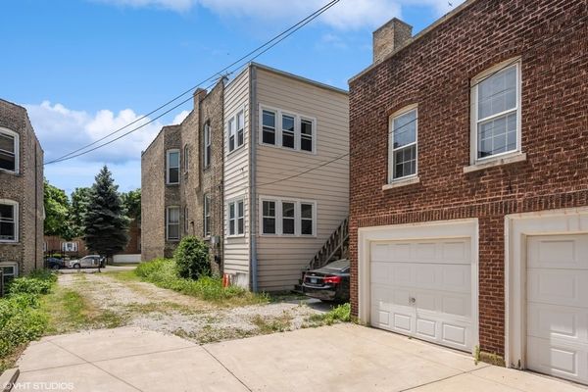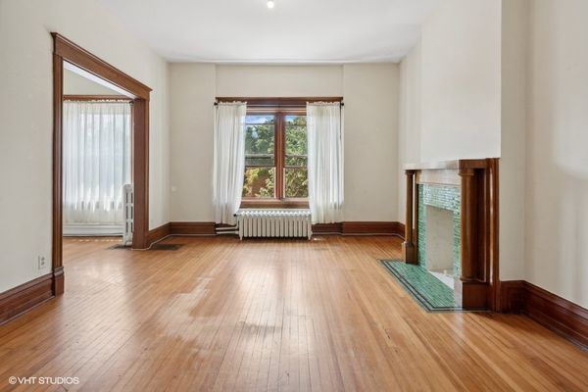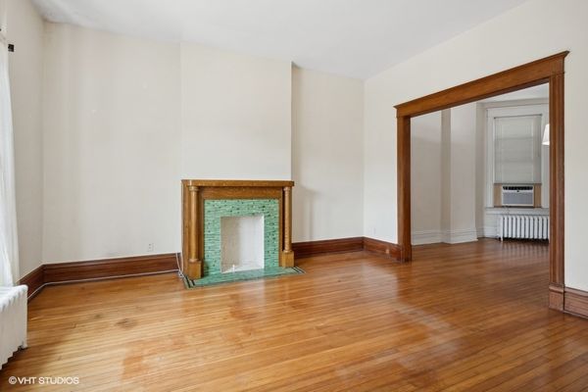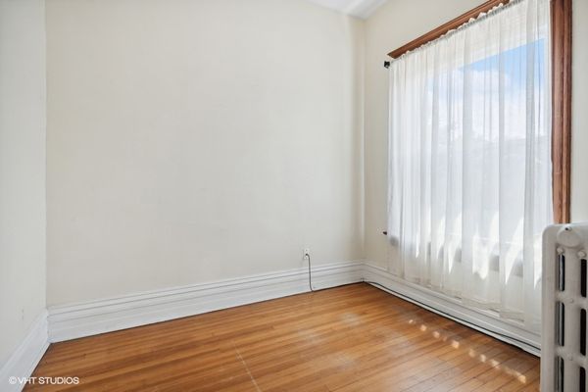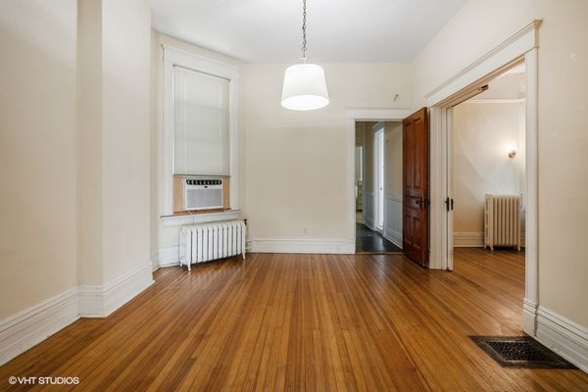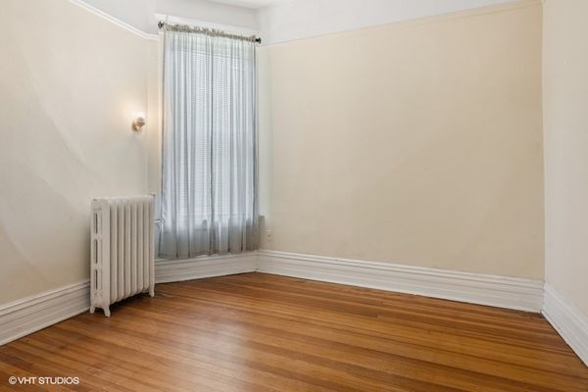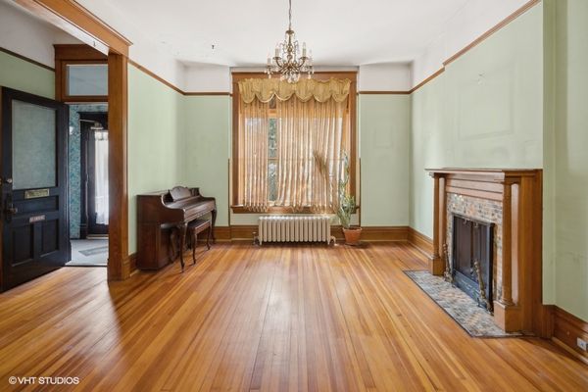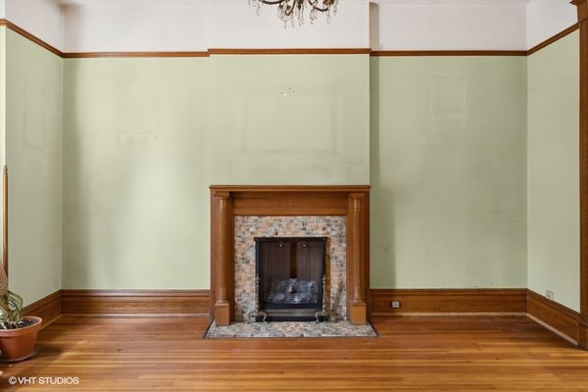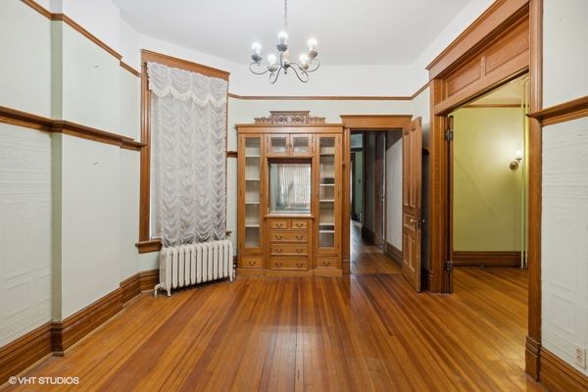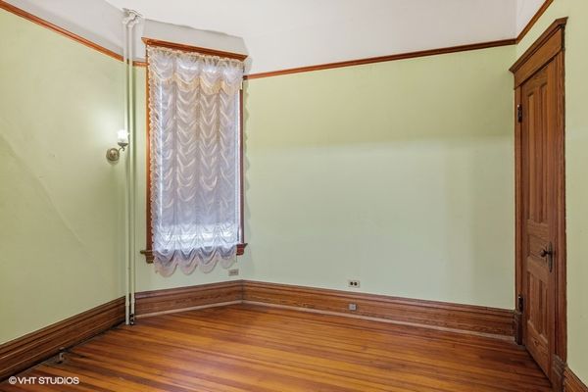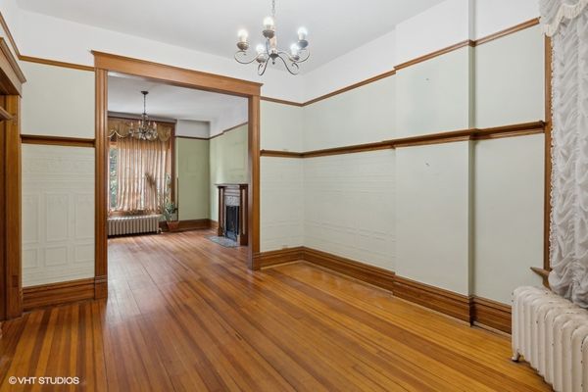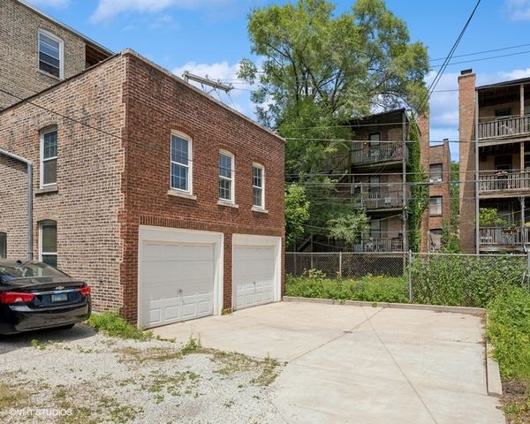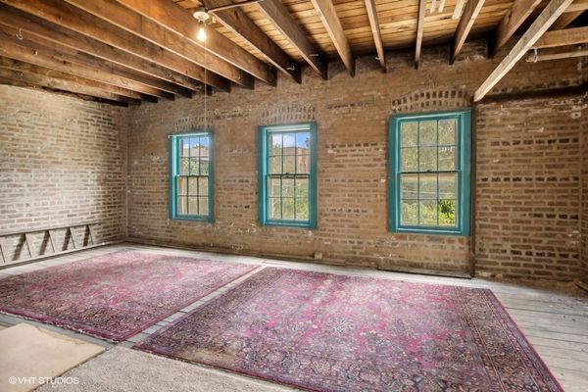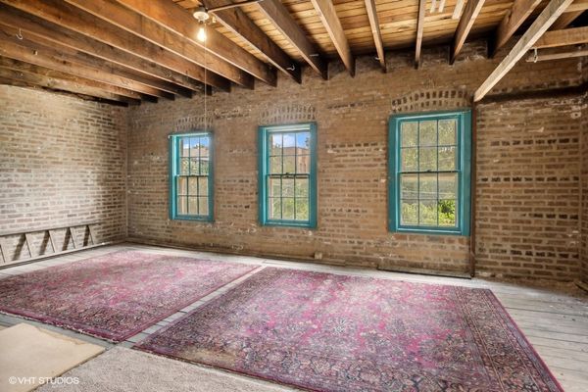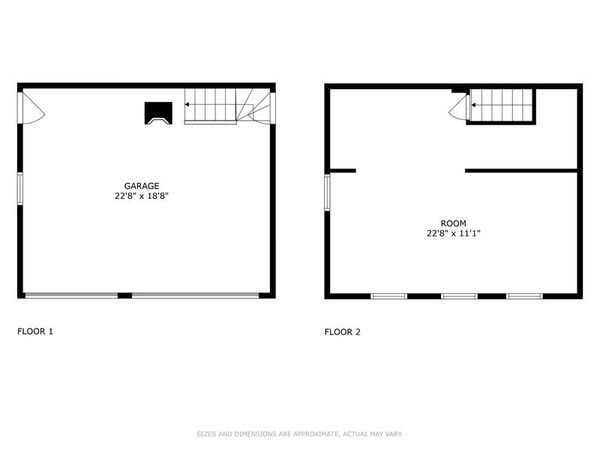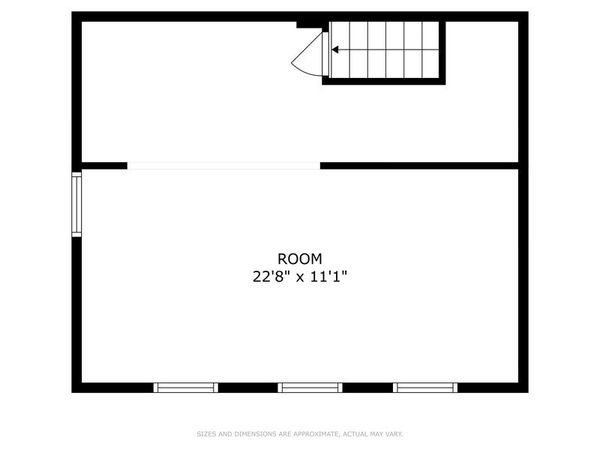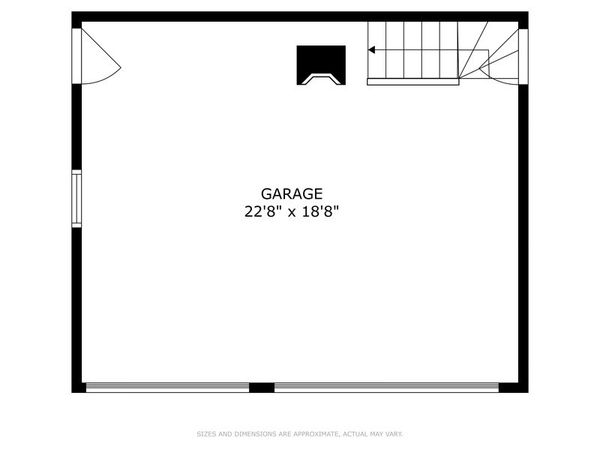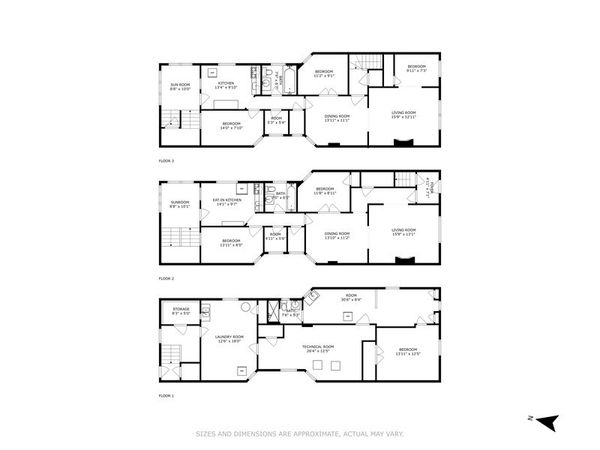1446 W Argyle Street
Chicago, IL
60640
About this home
UNLOCK THE POTENTIAL - GREYSTONE & BRICK MULTI UNIT IN ANDERSONVILLE ON AN OVERSIZED LOT. One 3-bedroom /1-bath apartment, One 2 bedroom /1 bath apartment and 1bedroom /1 bath basement unit OR a blank canvas primed for conversion into your dream single-family home. Much of the original vintage detailing is intact; woodwork, moldings, and more! Detached two car garage with second floor studio. Curb cut for entrance from Argyle. Imagine the possibilities with spacious rooms, abundant natural light, and a layout tailored to your lifestyle. Whether you're looking for a renovation project, investment opportunity or a blank canvas to unleash your creativity, this property has it all. Seize this opportunity to create your ideal home.
