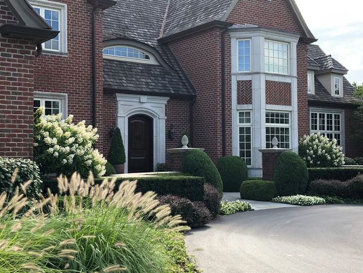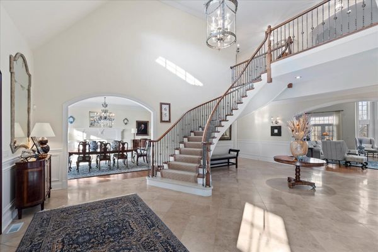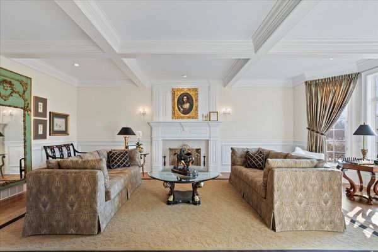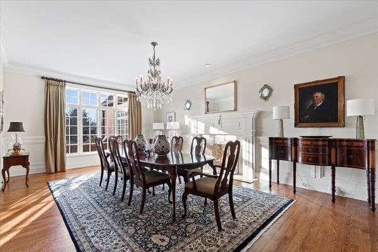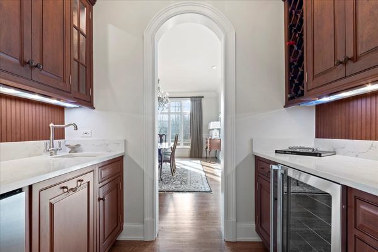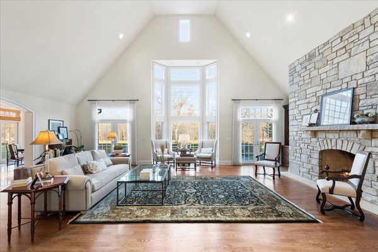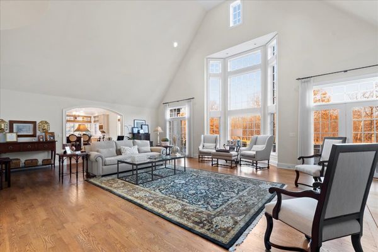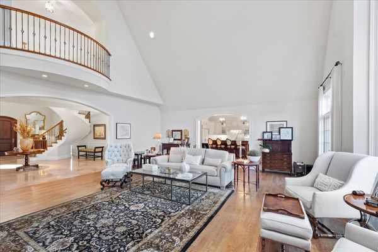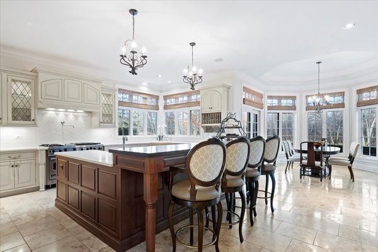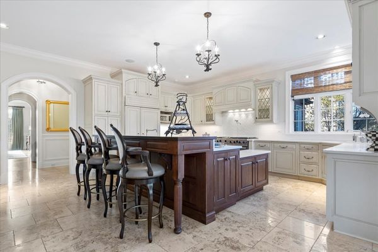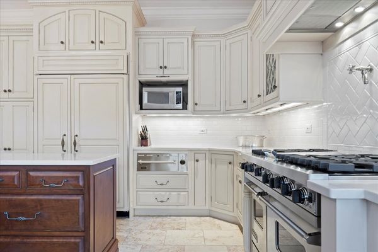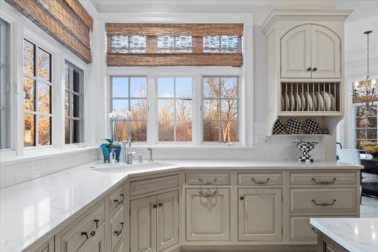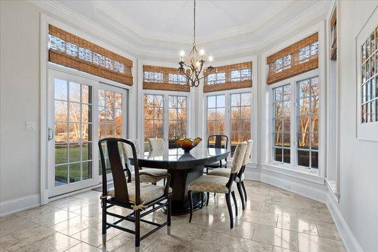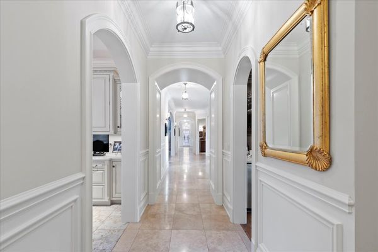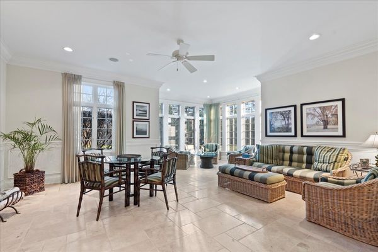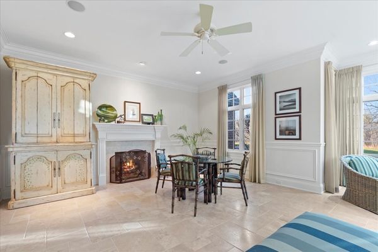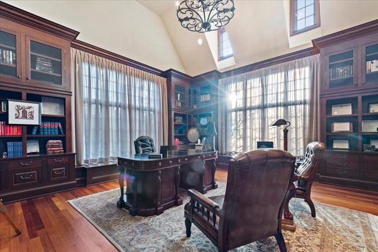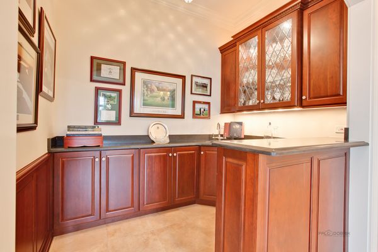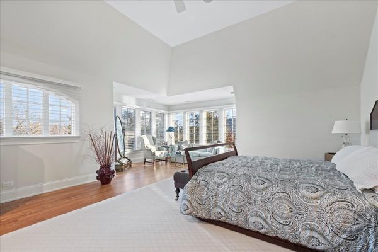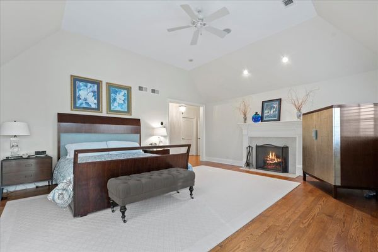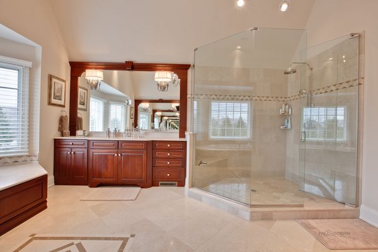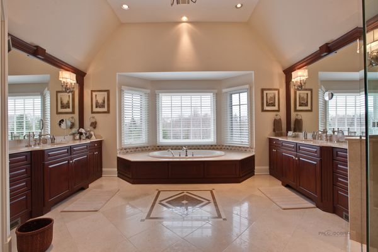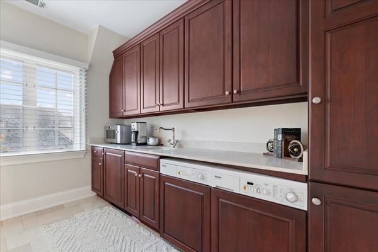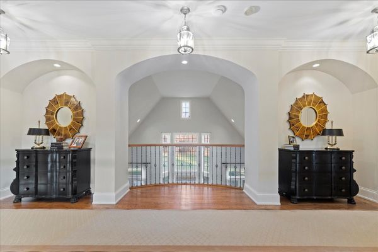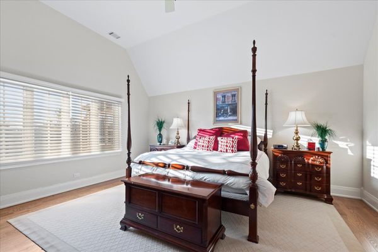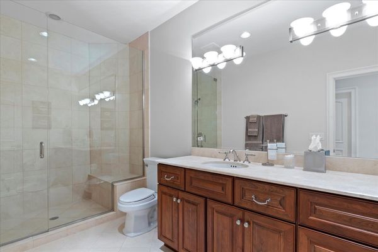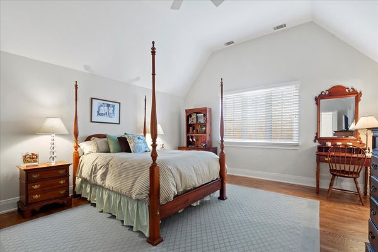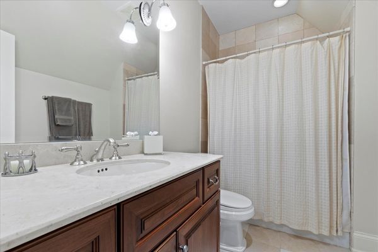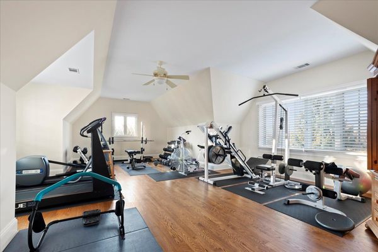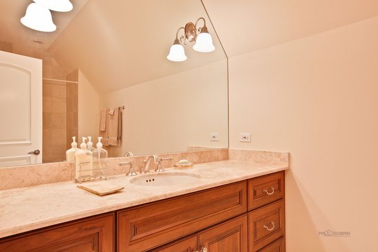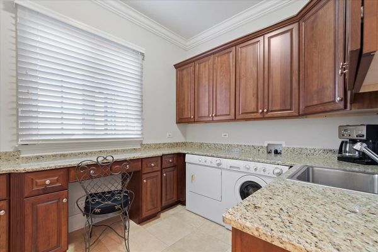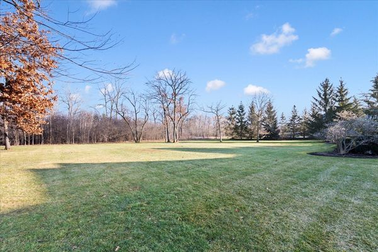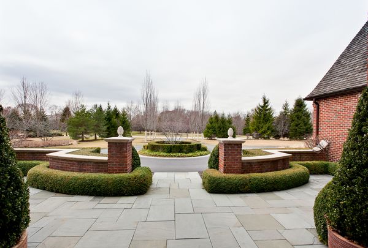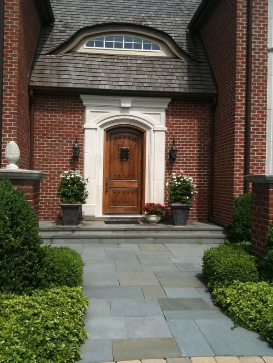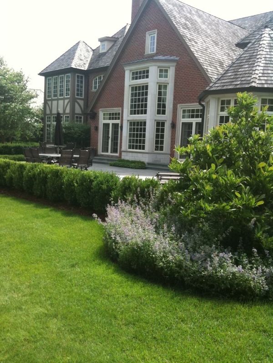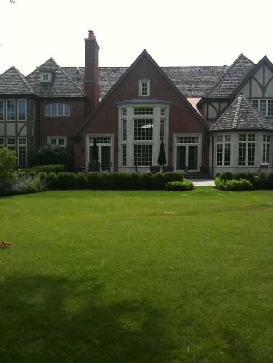1445 Oak Knoll Drive
Lake Forest, IL
60045
About this home
Stately and impressive, custom built English manor home. All brick with limestone detail, cedar shake roof, copper gutters and bluestone patios. Beautifully proportioned rooms and a wonderful floorplan will suit the needs of today's families. Excellent detailing and quality throughout. Impressive entry foyer leads to formal rooms. Cheerful and bright gourmet kitchen is wonderfully equipped and opens to a fabulous family room. Entertaining in this home is a breeze! There is a lovely sunroom and a gorgeous wood paneled library. 10' ceilings on first floor are enhanced by substantial crown moldings. Flooring materials are marble, limestone and hardwood. Second floor primary suite with luxury bath and two large walk-ins. Three additional family bedrooms, all with ensuite baths. Plus large fifth bedroom and bath, currently used as exercise room. First floor(6th) bedroom and bath, ideal for aupair. 6 fireplaces. 4 car heated garage. First and second floor laundry rooms. Tremendous basement affords endless opportunities! Gorgeous setting with lovely landscaping. Convenient to schools, shopping and transportation. Impeccable. Neutral and crisp decor.
