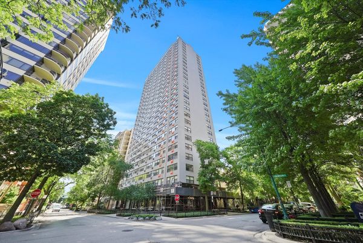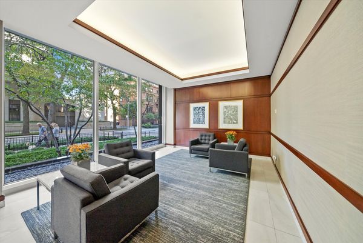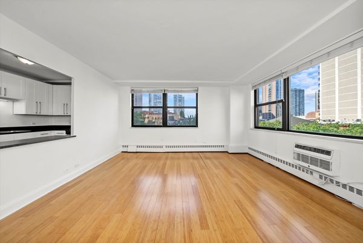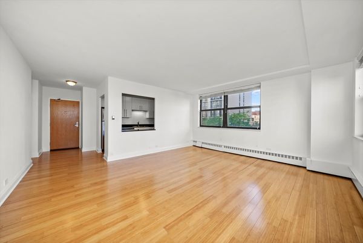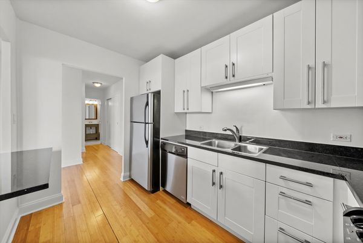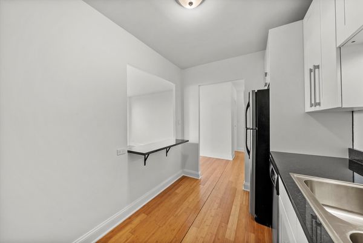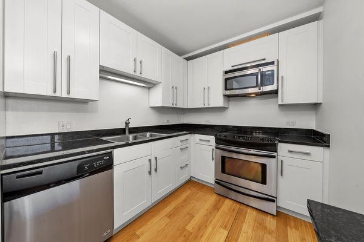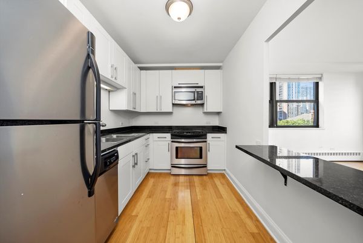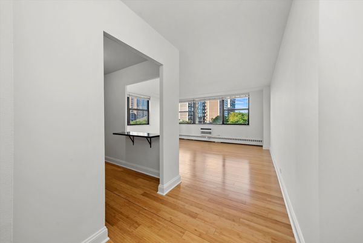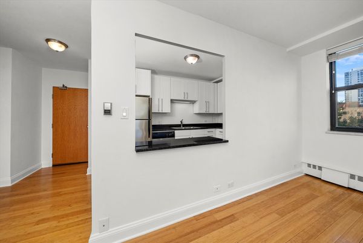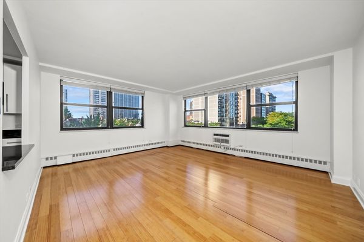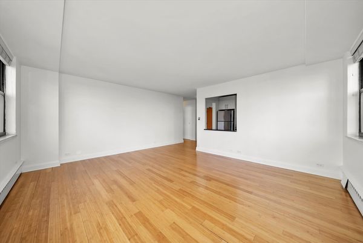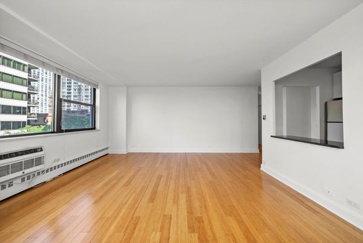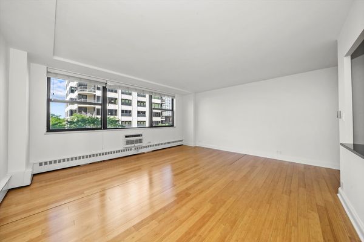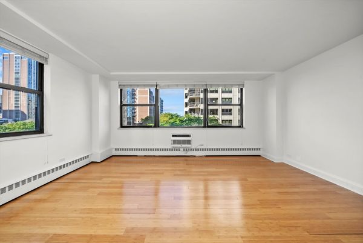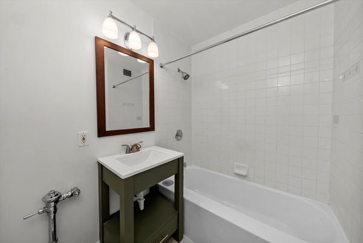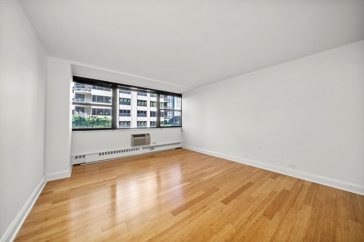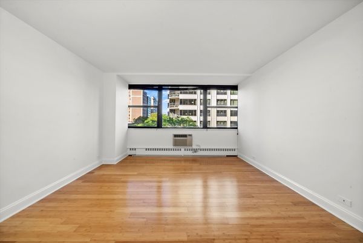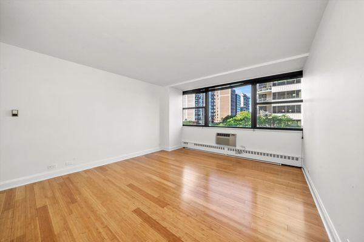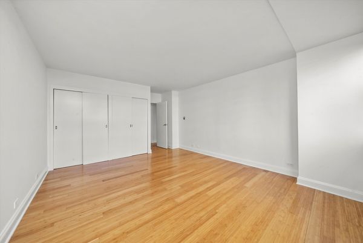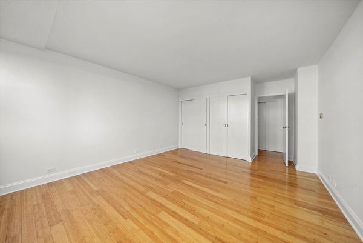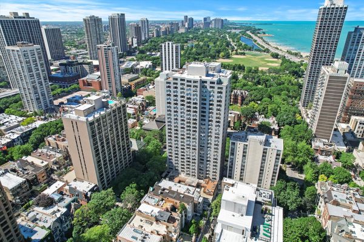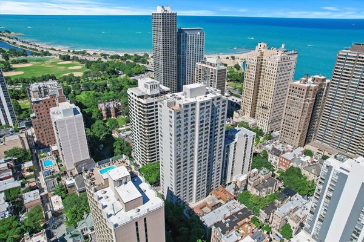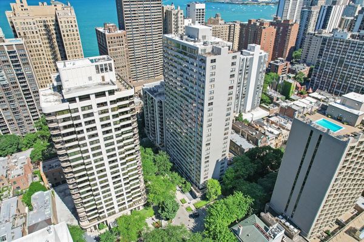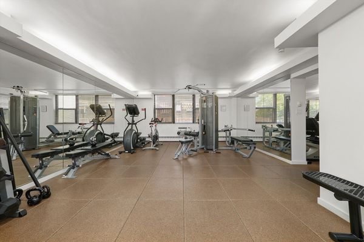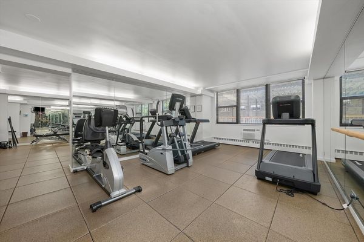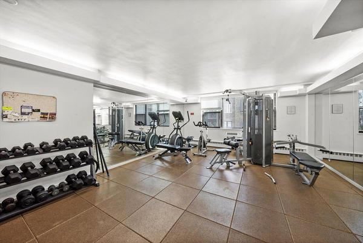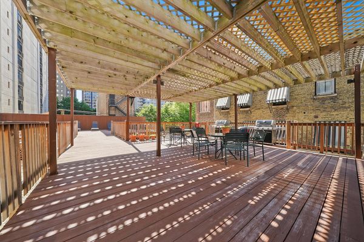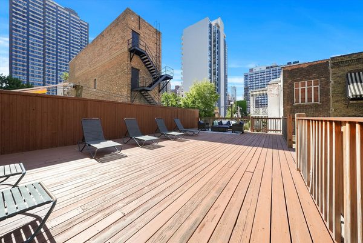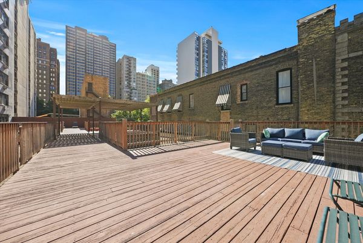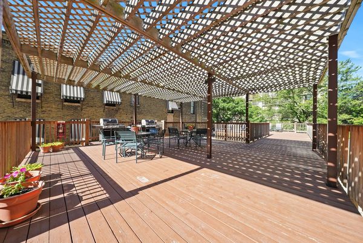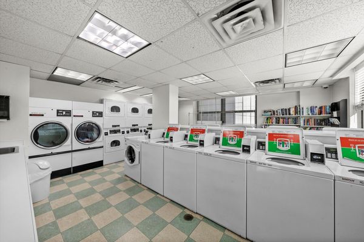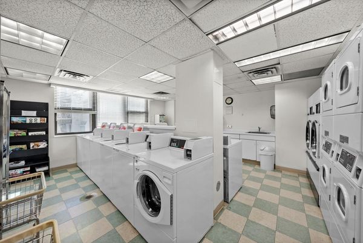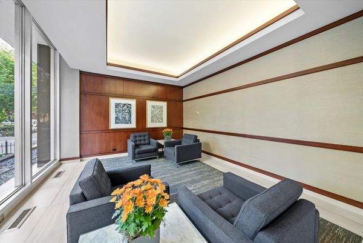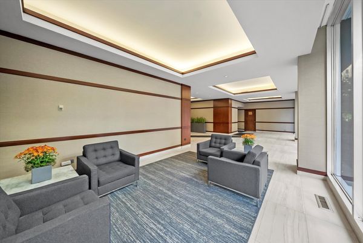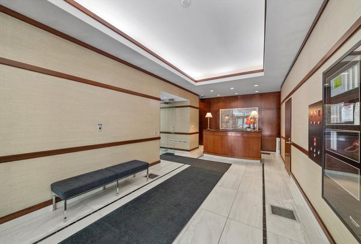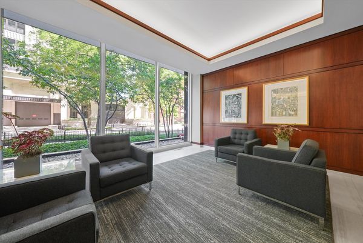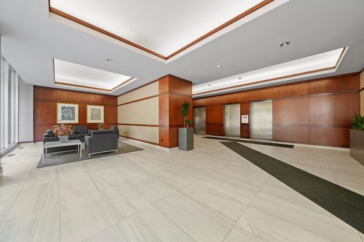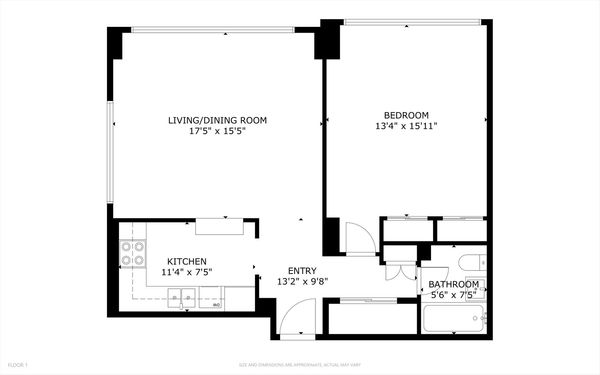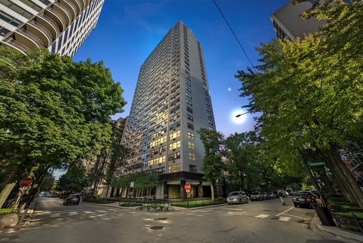1445 N State Parkway Unit 607
Chicago, IL
60610
About this home
Welcome to your new turnkey condo located in the prime Gold Coast neighborhood of Chicago. Situated at 1445 N. State Parkway, this highly sought-after corner unit offers a serene escape just steps away from the bustling city life. Enjoy the picturesque architecture and tree-lined streets as you explore the vibrant surroundings. This sunlit corner unit boasts white cabinetry, granite countertops, stainless steel appliances, hardwood floors, and a modern updated bathroom. While there is no washer and dryer in the unit, residents have access to a convenient laundry room on the 3rd floor. The entire condo has been freshly painted top to bottom. It is ready for a new owner move right in! The building features 24-hour door staff, a fitness center, and a beautiful sun deck with grills for outdoor enjoyment. Pets are welcome in this pet-friendly building, with no weight restrictions. The location offers easy access to Lake Michigan lakefront, Oak St Beach, North Ave Beach, Lincoln Park Zoo, Chicago History Museum, Old Town Wells St Restaurants, RH Chicago, Rush Streets Restaurants, and The Magnificent Mile shopping district. Deeded valet parking is available for purchase for 28K but is optional for the buyer. The buyer does not have to purchase the parking. The seller is willing to sell the unit without the parking. Additionally, one storage locker is included with the condo. Experience the best of city living in this charming Gold Coast condo, where convenience and luxury meet in a vibrant urban setting. The seller is offering a 1 year home warranty. The unit does not have an in unit washer dryer. The association will not allow you to install a washer dryer in the unit. This is due to the contract the association has with the on-site laundry company. It is not allowed, sorry no exceptions. The on-site laundry facility is very nice! Please check it out!
