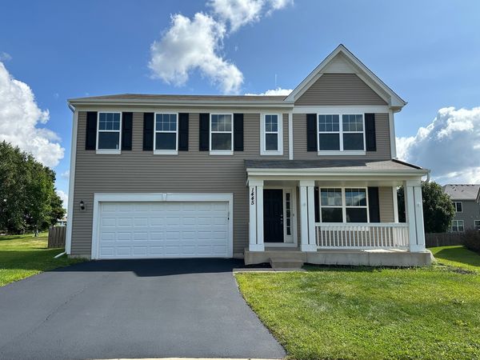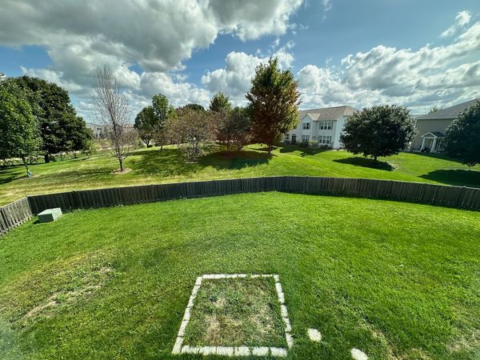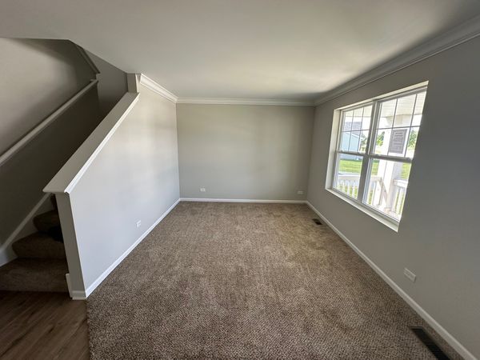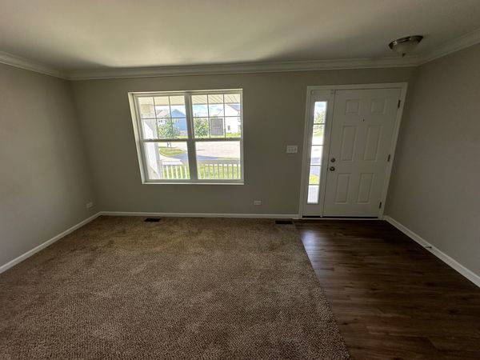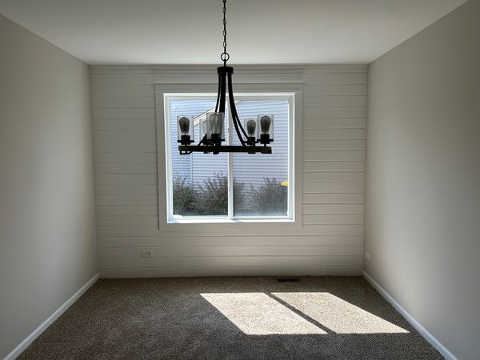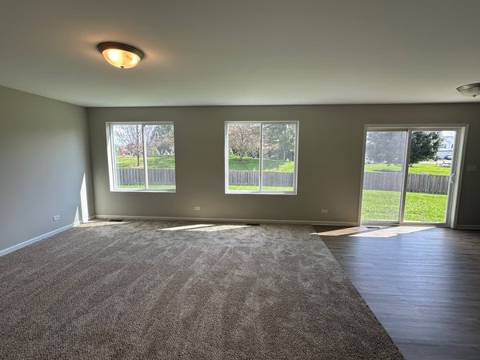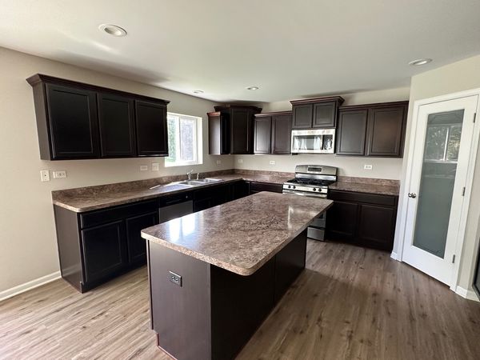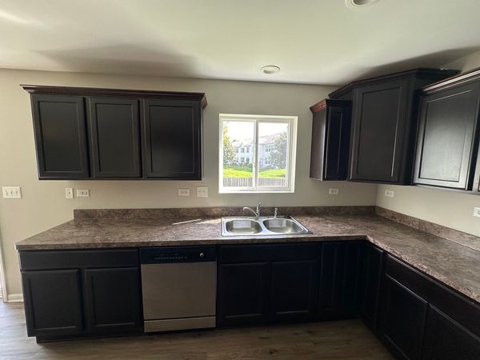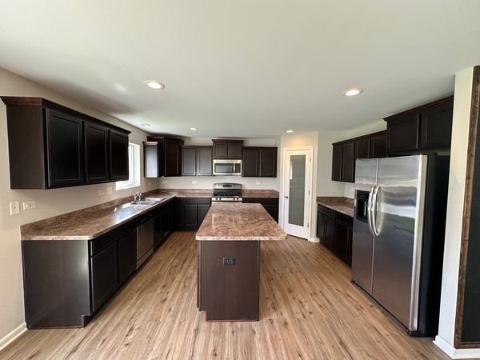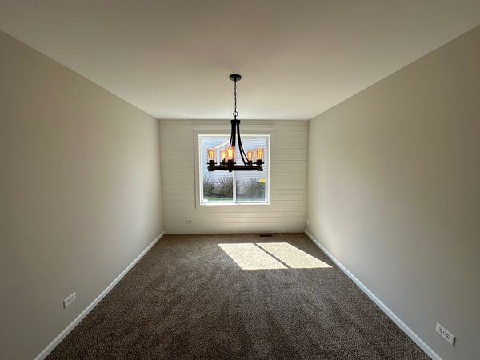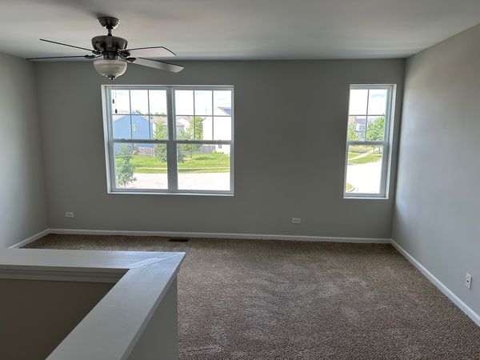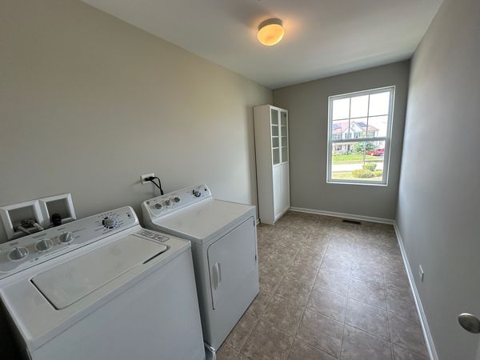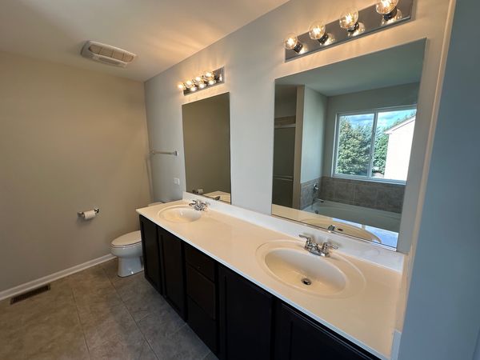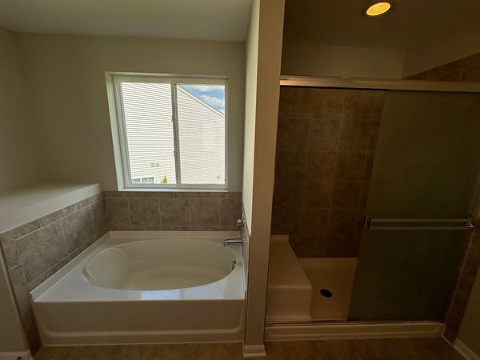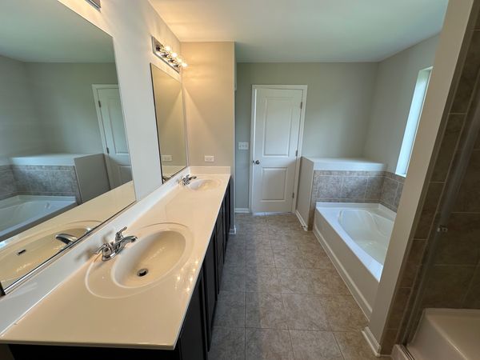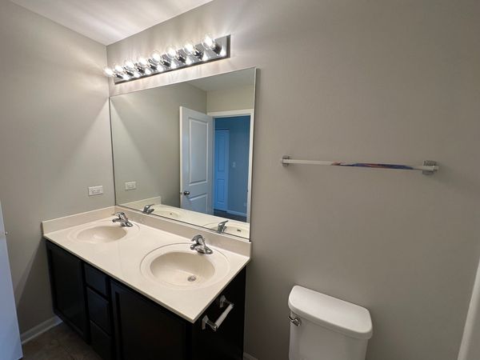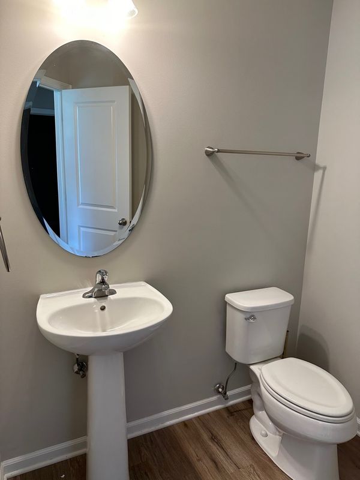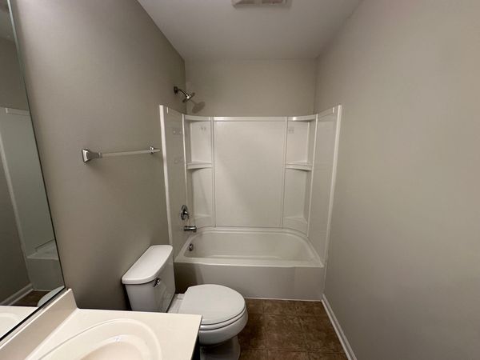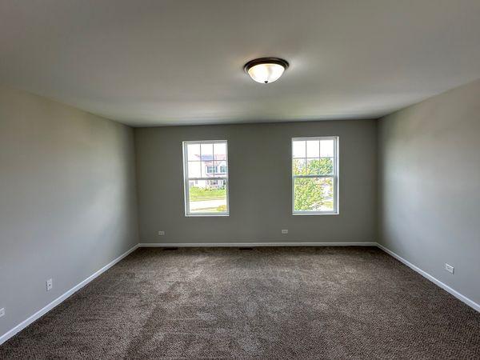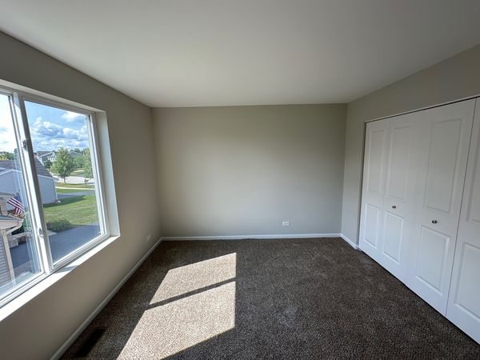1445 Broadland Drive
Pingree Grove, IL
60140
Status:
Sold
Single Family
4 beds
2 baths
3,018 sq.ft
Listing Price:
$409,900
About this home
Welcome to 1445 Broadland Drive, a spacious 4-bedroom, 2.5-bathroom home in Pingree Grove! With 3018 sq ft of freshly painted and newly floored living space, this gem features a primary suite with dual vanities, a soaker tub, and a separate shower. Enjoy the large loft, formal dining room, and a full basement. The huge fenced yard is perfect for outdoor fun. Freshly seal-coated driveway too! Move right in!
Property details
Property / Lot Details
Acreage
0.2427
Lot Dimensions
60X125
Lot Size Source
County Records
Lot Size
Less Than .25 Acre
Ownership
Fee Simple w/ HO Assn.
Style of House
Traditional
Type Detached
2 Stories
Property Type
Detached Single
Interior Features
Rooms
Additional Rooms
Eating Area
Square Feet
3,018
Square Feet Source
Builder
Basement Description
Unfinished
Basement Bathrooms
No
Basement
Full
Bedrooms Count
4
Bedrooms Possible
4
Dining
Separate
Disability Access and/or Equipped
No
Baths FULL Count
2
Baths Count
3
Baths Half Count
1
LaundryFeatures
In Unit
Total Rooms
9
room 1
Type
Eating Area
Level
Main
Dimensions
12X13
room 2
Level
N/A
room 3
Level
N/A
room 4
Level
N/A
room 5
Level
N/A
room 6
Level
N/A
room 7
Level
N/A
room 8
Level
N/A
room 9
Level
N/A
room 10
Level
N/A
room 11
Type
Bedroom 2
Level
Second
Dimensions
13X11
Flooring
Carpet
room 12
Type
Bedroom 3
Level
Second
Dimensions
12X12
Flooring
Carpet
room 13
Type
Bedroom 4
Level
Second
Dimensions
11X13
Flooring
Carpet
room 14
Type
Dining Room
Level
Main
Dimensions
13X10
Flooring
Carpet
room 15
Type
Family Room
Level
Main
Dimensions
17X16
Flooring
Carpet
room 16
Type
Kitchen
Level
Main
Dimensions
15X11
Type
Eating Area-Table Space, Island, Pantry-Closet
room 17
Type
Laundry
Level
Second
Dimensions
6X12
room 18
Type
Living Room
Level
Main
Dimensions
17X10
Flooring
Carpet
room 19
Type
Master Bedroom
Level
Second
Dimensions
18X16
Flooring
Carpet
Bath
Full, Tub & Separate Shwr
Virtual Tour, Parking / Garage, Exterior Features, Multi-Unit Information
Age
6-10 Years
Approx Year Built
2014
Parking Total
2
Exterior Building Type
Vinyl Siding
Parking On-Site
Yes
Garage Type
Attached
Parking Spaces Count
2
Parking
Garage
MRD Virtual Tour
None
Virtual Tour Date
08/28/2024 10:16 pm
School / Neighborhood, Utilities, Financing, Location Details
Air Conditioning
Central Air
Area Major
Hampshire / Pingree Grove
Corporate Limits
Pingree Grove
Directions
W on Rt 72 to Richard Brown Dr, Right into Cambridge Lakes. Right on Wester to Lighthouse
Elementary Sch Dist
300
Heat/Fuel
Natural Gas, Forced Air
High Sch Dist
300
Sewer
Public Sewer
Water
Public
Jr High/Middle Dist
131
Township
Rutland
Financials
Financing
Conventional
Investment Profile
Residential
Tax/Assessments/Liens
Master Association Fee($)
$83
Frequency
Monthly
Master Association Fee
No
Assessment Includes
Clubhouse, Other
Master Association Fee Frequency
Not Required
PIN
0229326020
Special Assessments
N
Taxes
$10,911
Tax Year
2023
$409,900
Listing Price:
MLS #
12144364
Investment Profile
Residential
Listing Market Time
31
days
Basement
Full
Type Detached
2 Stories
Parking
Garage
List Date
08/27/2024
Year Built
2014
Request Info
Price history
Loading price history...
