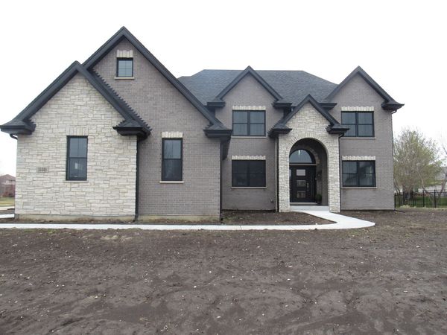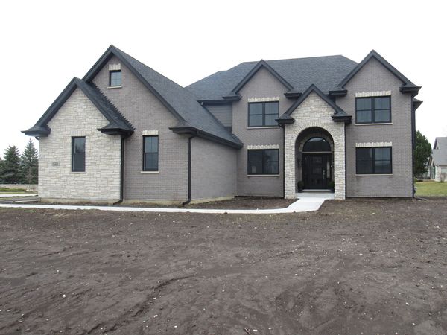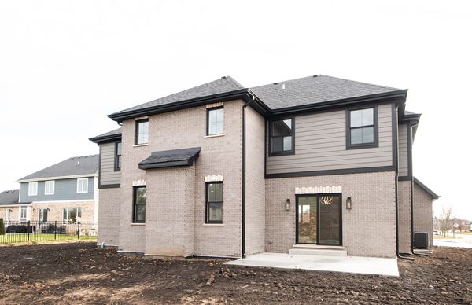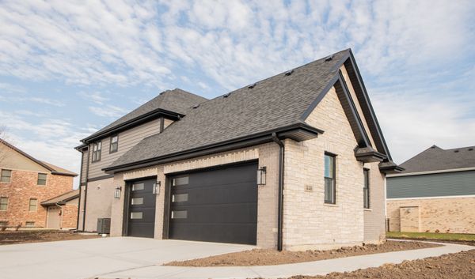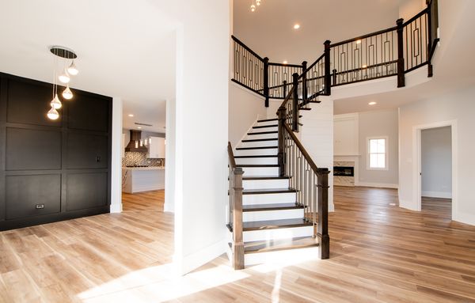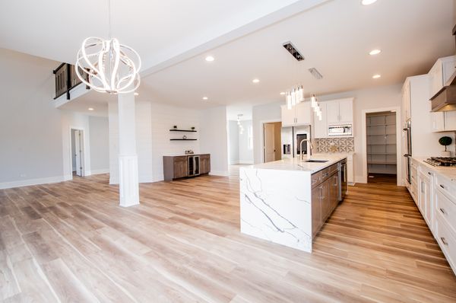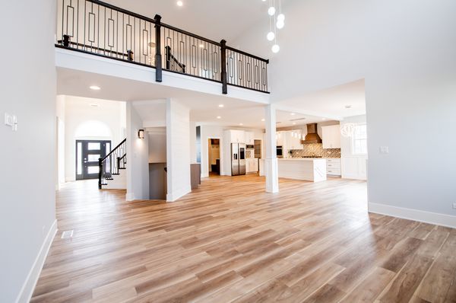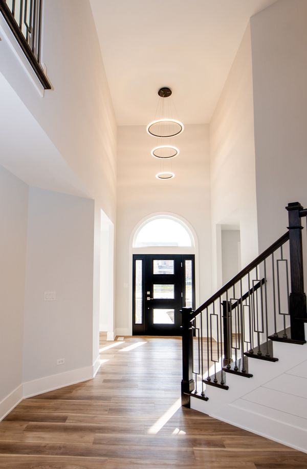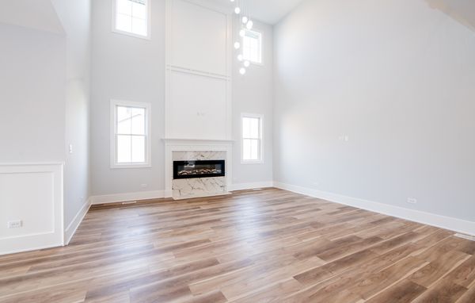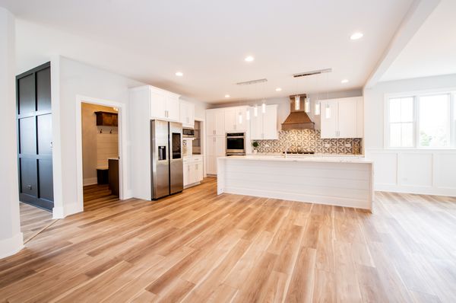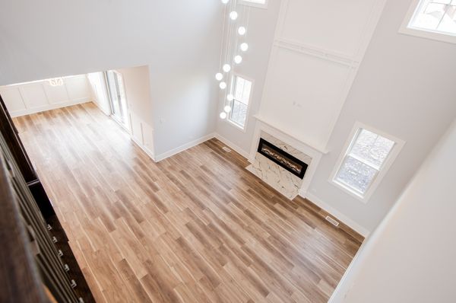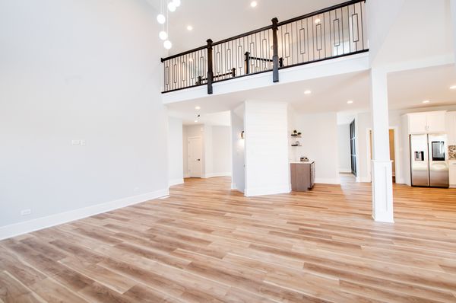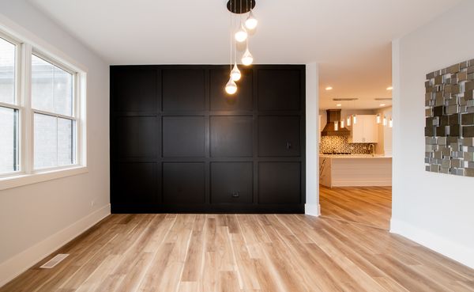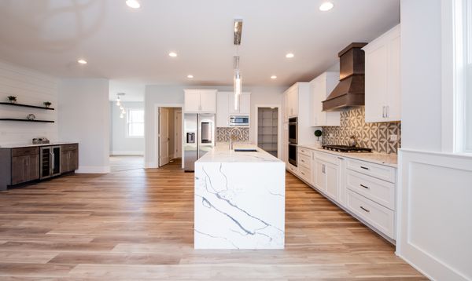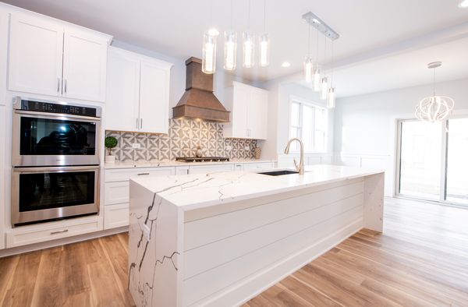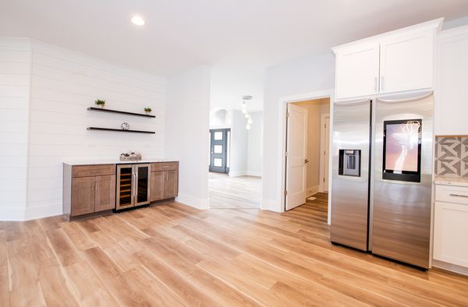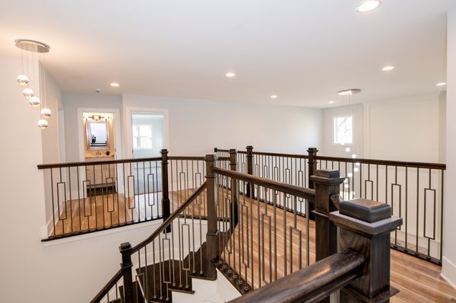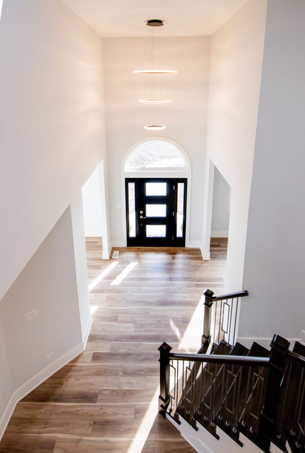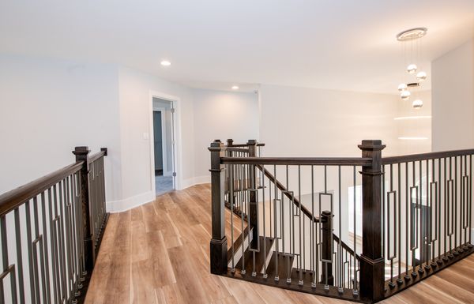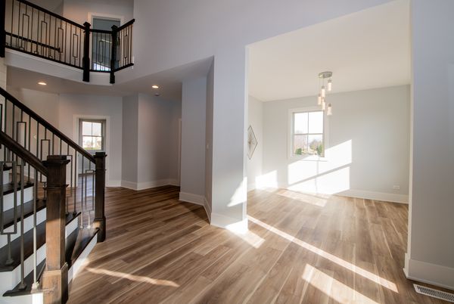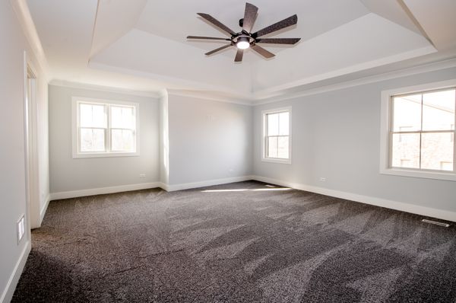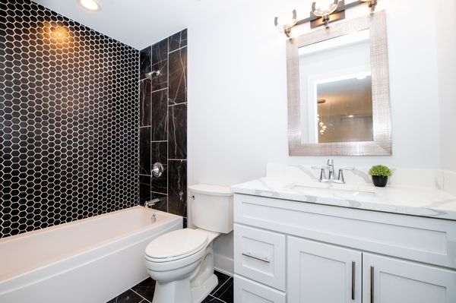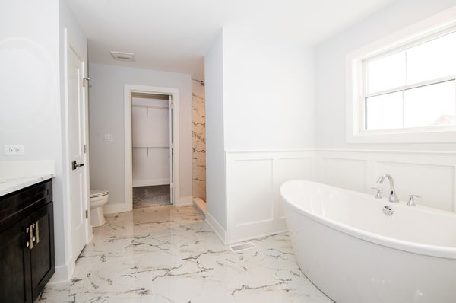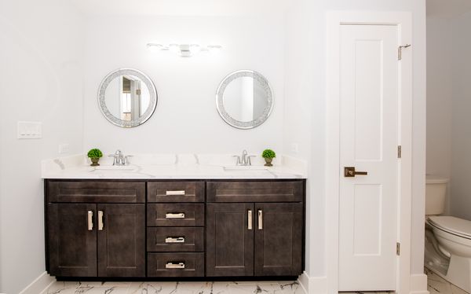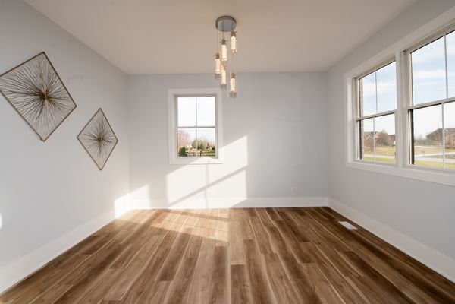14446 Iz Brook Drive
Homer Glen, IL
60491
About this home
Luxury awaits you with this Top of the Line Brand New Construction Home with all the upgrades. 4 Bed 3.5 Bath 3, 700 sqft. and an additional 2, 100sqft. full basement(with rough in bath) and 3 car side load garage. Possible 5th bedroom/office/den. Huge walk in Pantry and Mudroom with endless storage options. Bar area with wine fridge. Incredible Fireplace. Soaring 20 foot ceilings with stunning winding staircase and millwork. Energy Efficient throughout. Andersen Windows. Dual zone HVAC system. Custom Dream Kitchen with Double oven, 36inch cooktop, massive waterfall island, Quartz counters, Smart Touch Screen Fridge. All SS appliance package included. Main bedroom with en suite features giant separate shower room, largest walk in closet around, freestanding soaking tub, dual sinks. Unmatched location in Homer Glen's premier subdivision Evylns Gate. Extra Large premium corner lot. No expenses spared too many extras to list. Nothing to do but move in and enjoy your brand new high quality home! Hurry this one will not last!
