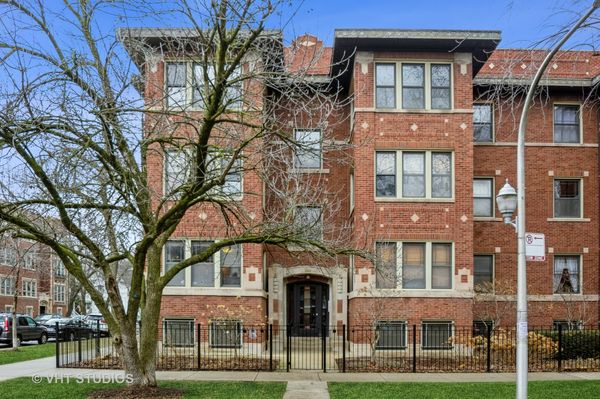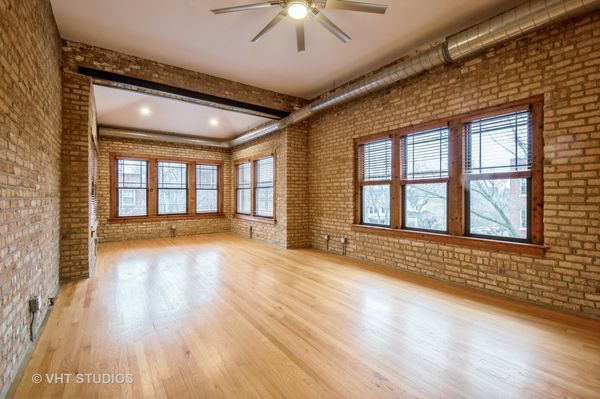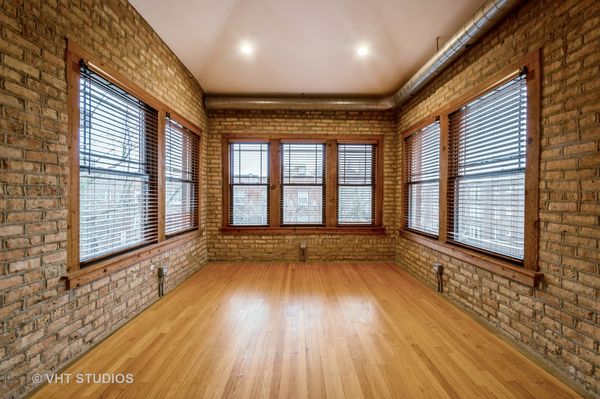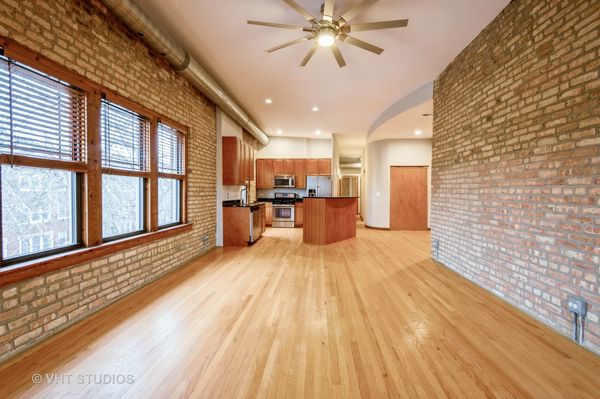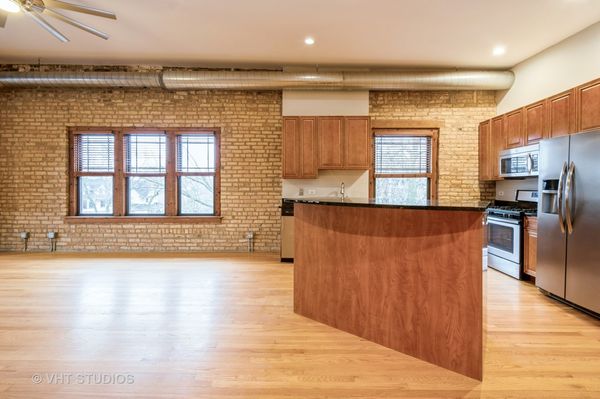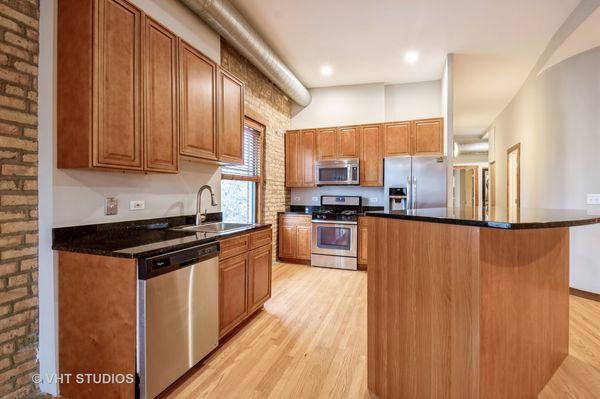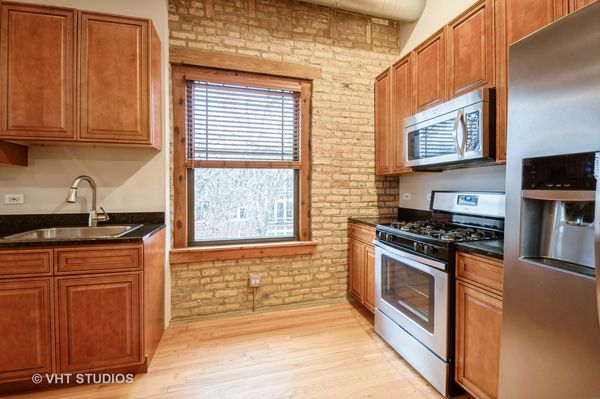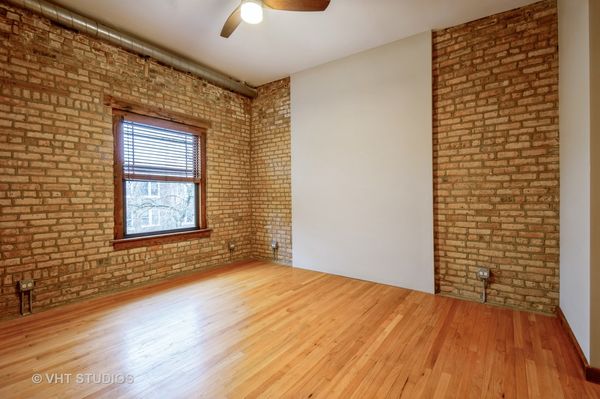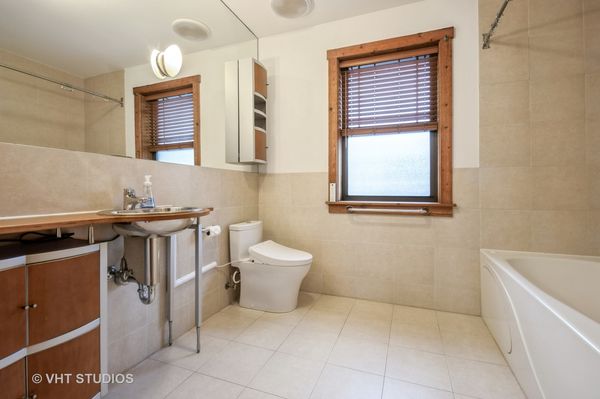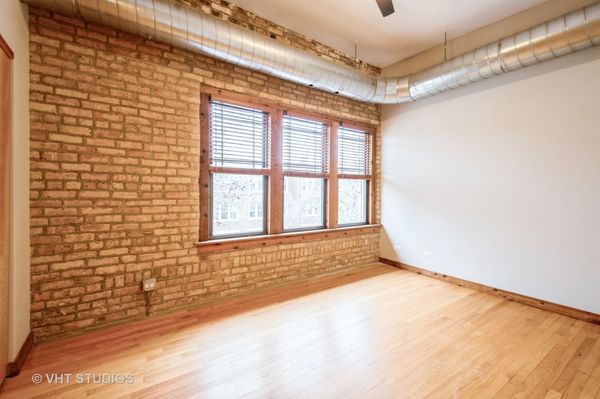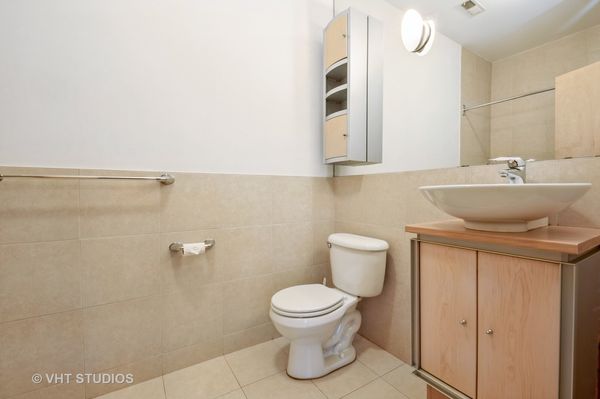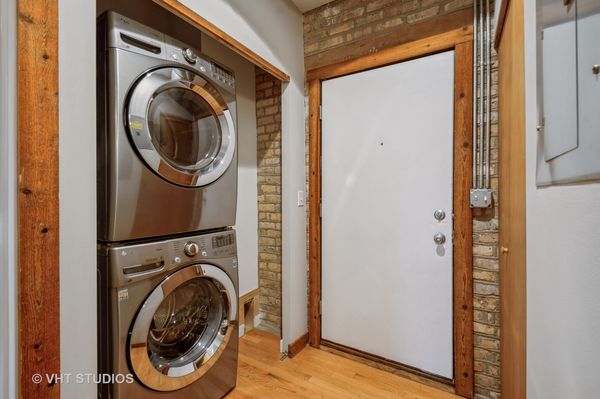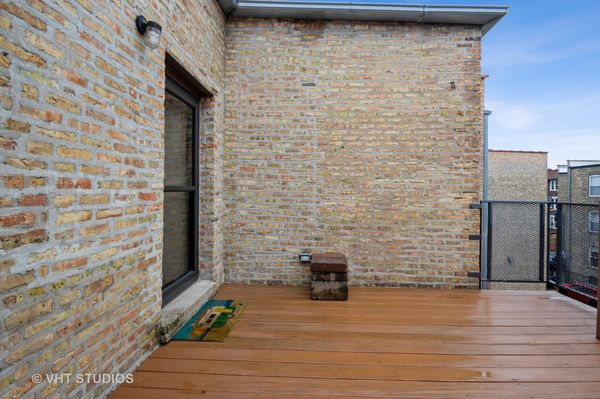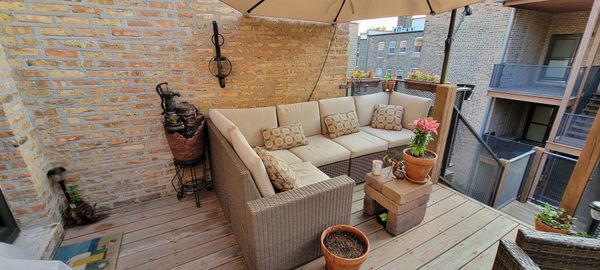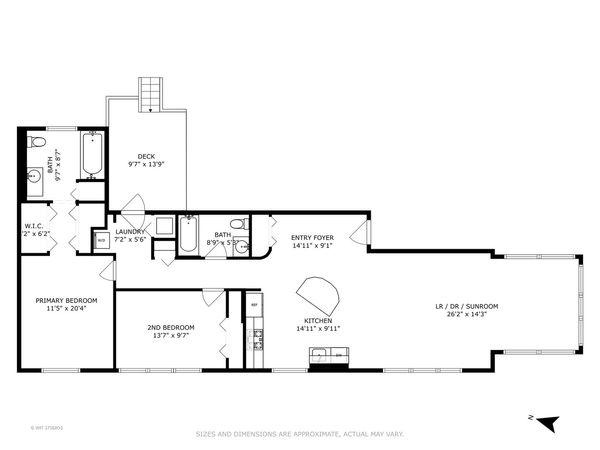1444 W Lunt Avenue Unit D3
Chicago, IL
60626
About this home
MULTIPLE OFFERS RECEIVED, SELLER IS REQUESTING FOR HIGHEST/BEST OFFERS TO BE SUBMITTED BY 3PM MONDAY 2/5. In the heart of Rogers Park, this exceptionally spacious top-floor 2-bedroom/2-bath loft-style condo awaits. Freshly painted unit with an abundance of natural light! Open-concept layout creates an ideal space for entertaining with hardwood floors and exposed brick that grace every corner, complemented by high ceilings and new recessed lighting (along with ceiling fans). Entry foyer leads to living room and dining room, equipped with a gas connection for a fireplace, and on to a light-filled sunroom retreat. Eat-in kitchen with granite counters, stainless steel appliances, a sizable island and raised panel cabinets. The primary suite is enhanced with an added headboard panel, organized closets, and an ensuite bath featuring a Toto toilet/bidet. The second bedroom offers ample space and additional closet storage. The unit is equipped with a Nest Thermostat, in-unit laundry with a newer LG front load, and a newer furnace (2021) & central air (2020). Tons of in-unit storage PLUS two private storage units in the basement. Oversized, shared, deck space off the back. Pet friendly building with healthy reserves. Conveniently located near the Morse Red Line stop, CTA 22 (Clark), and 151 (Sheridan) bus routes, the property is within a short walking distance to the lakefront and beaches. The neighborhood offers the Glenwood Ave Arts District, Lifeline Theatre, Glenwood Sunday Farmer's Market, local summer festivals, and MANY shops and restaurants. An ideal location and unit - all that's left for you to do is move in!
