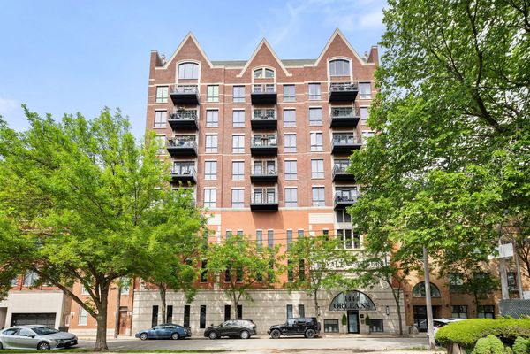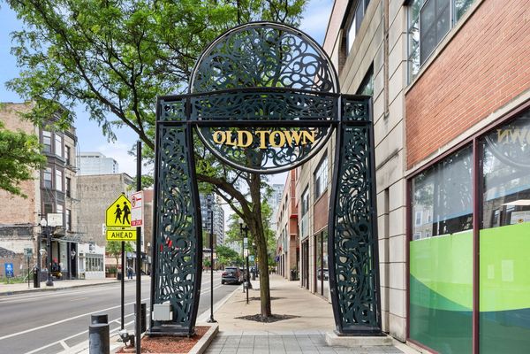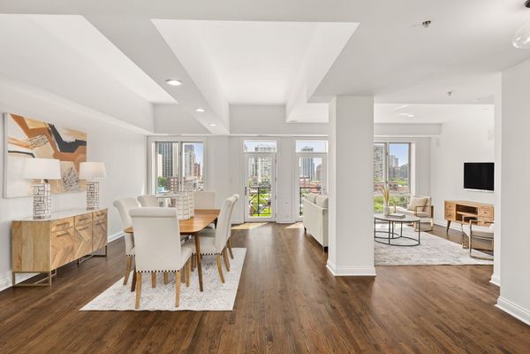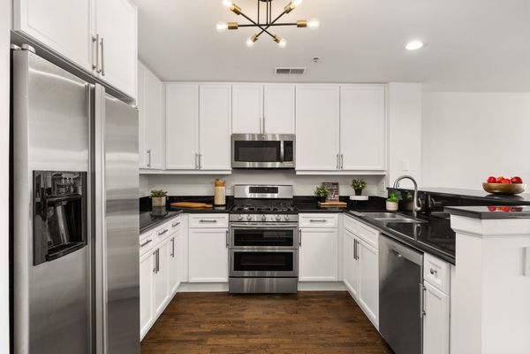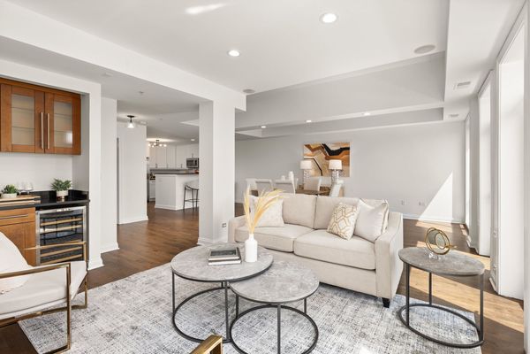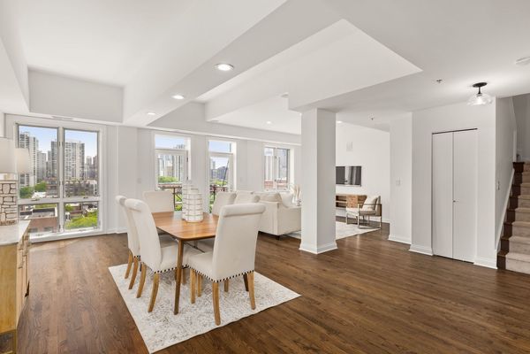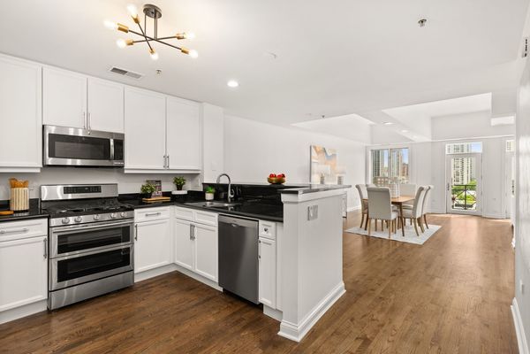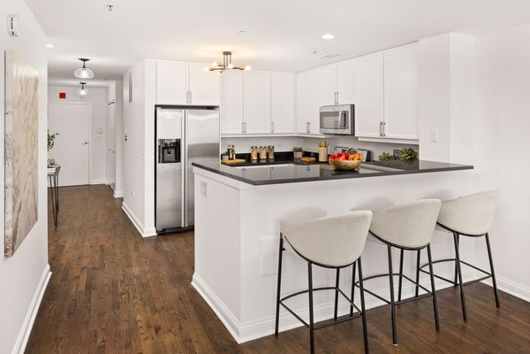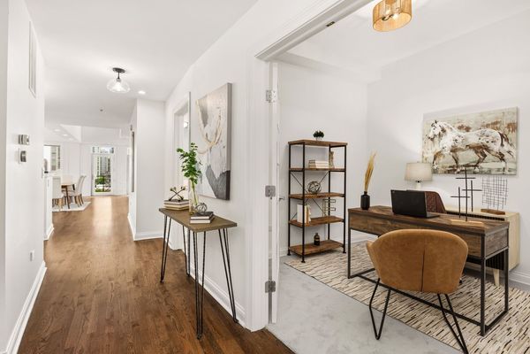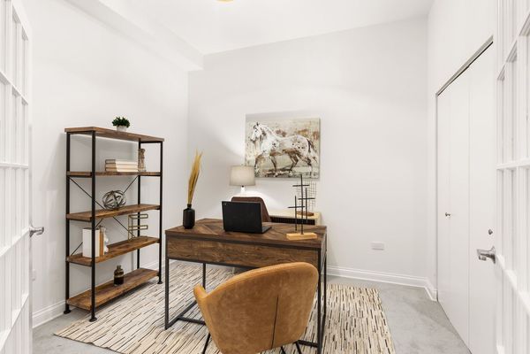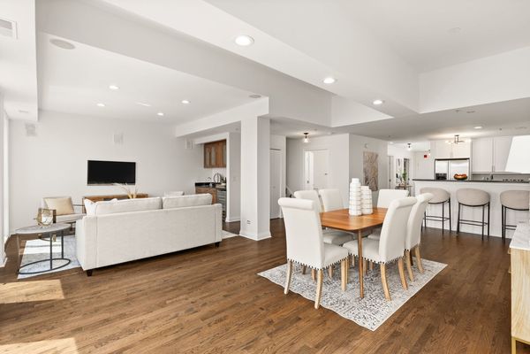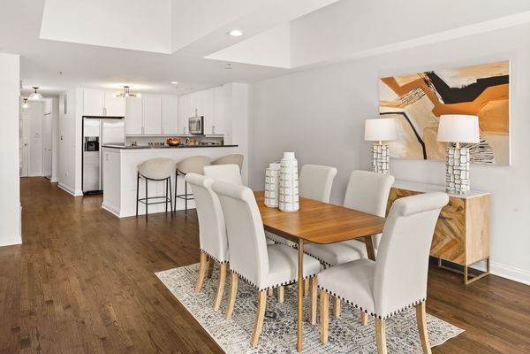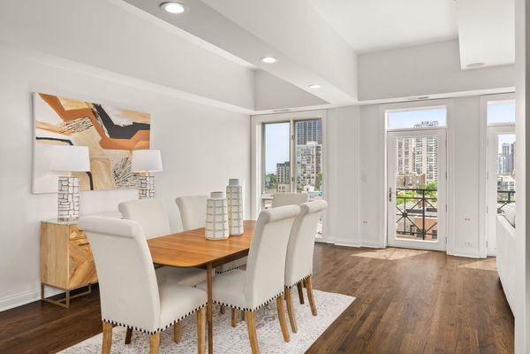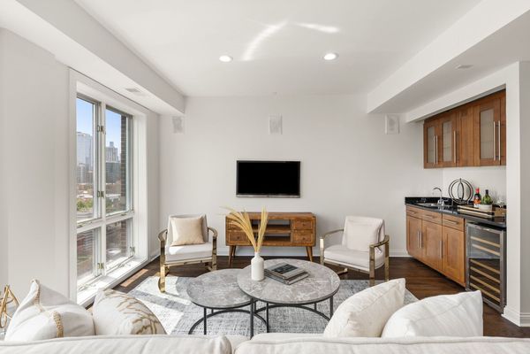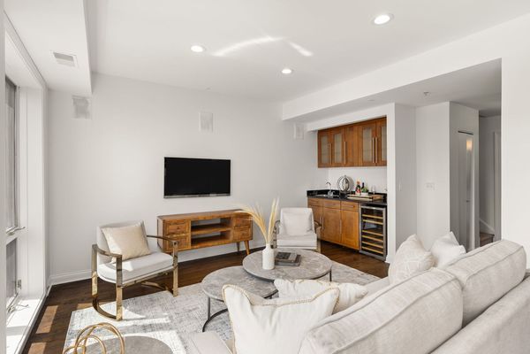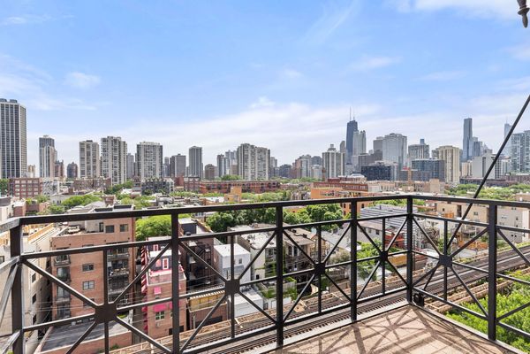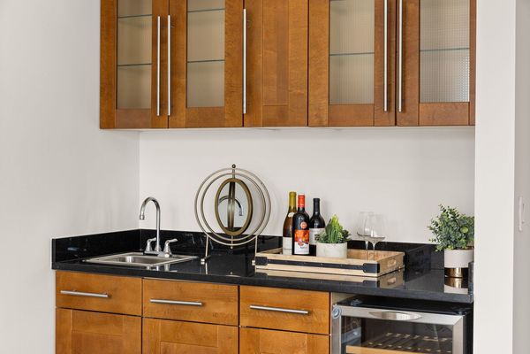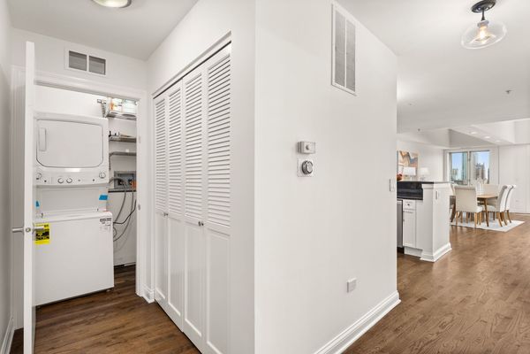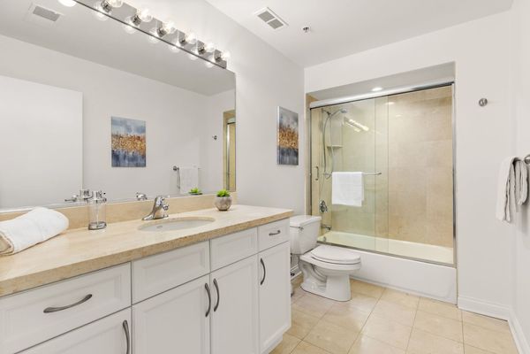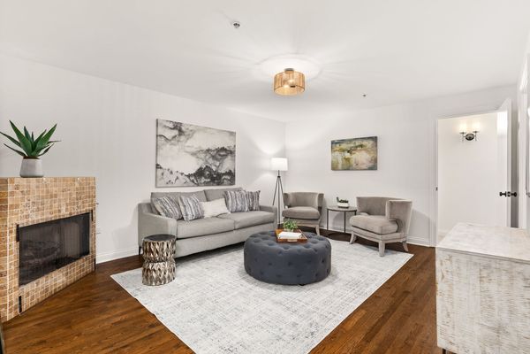1444 N Orleans Street Unit 9J
Chicago, IL
60610
About this home
The most incredible value for a truly remarkable home! This enormous 4 bedroom, 3 bath duplex-up home is situated in a Boutique building on a quiet treelined street in the heart of Old Town. Showcasing stunning City and lake views from the main living space, this top floor Penthouse condo lives like a single family home, nestled in a secure building with door staff, a gym, newly updated common roof deck with patio furniture and grills, plus attached secure garage parking. From the moment you step into the foyer you'll be greeted by a fresh, bright home with an abundance of natural sunlight beaming through. Upon entry there is a 4th bedroom, currently being used as an office, hardwood floors throughout the main level, there are two huge full bathrooms with tub/shower combo, granite counter tops and travertine tile. Washer and Dryer closet off the entry. The kitchen is modern in style featuring newly professionally painted cabinets, new hardware, sleek black granite counter tops, all stainless steel appliances, breakfast bar, separate dining room and living room with the most stunning city and lake views, you'll feel right at home. The living room also boasts a built in bar with tons of storage, mini wine-fridge, granite counter top with sink (sink is not plumbed/connected), a true entertainers home. The second level consists of 3 large bedrooms, great closet space, a full bath with dual sinks, shower/tub combo, granite counter tops, travertine tile surround and a second family room with gas fireplace. Additionally, there is a pull down staircase for attic access. The square footage and amount of storage space in this home is truly unique and amazing. Two Deeded garage parking spaces are included! Walk to everything, coffee shops, grocery stores, restaurants, gym, schools, parks, Brown & Purple line L and the Lake. This isn't your standard duplex and you won't want to miss this one.
