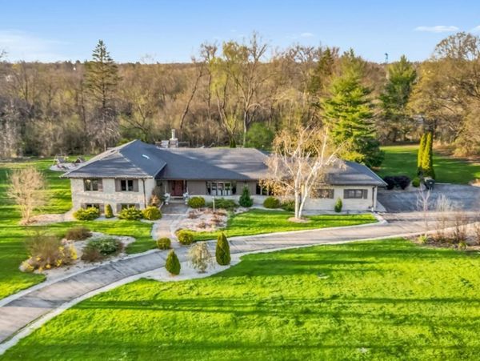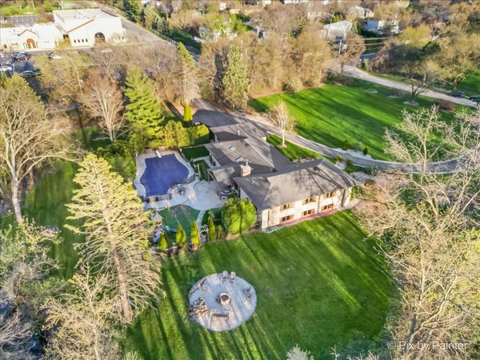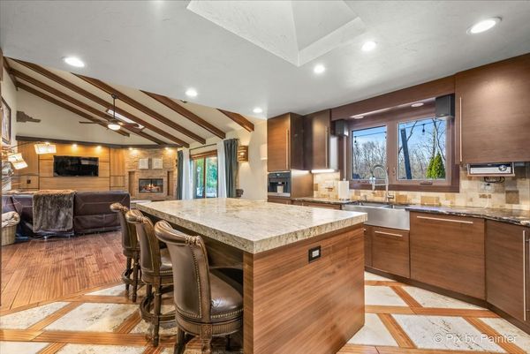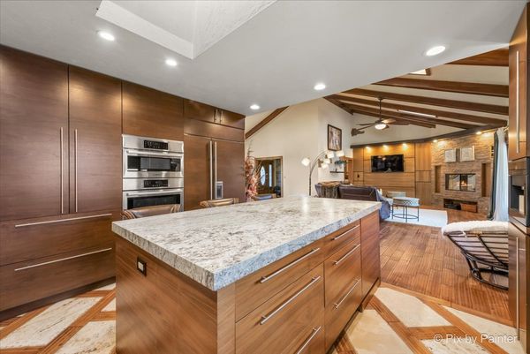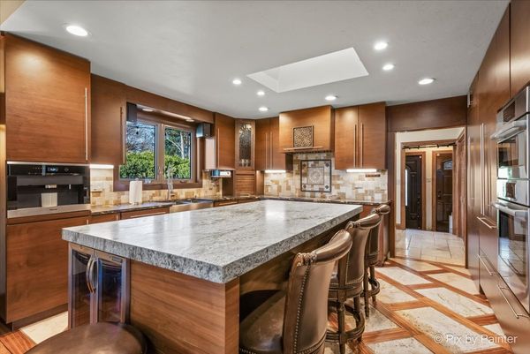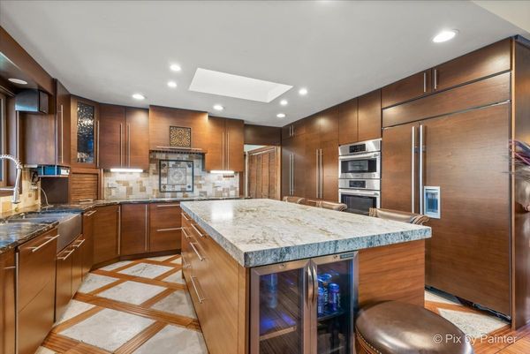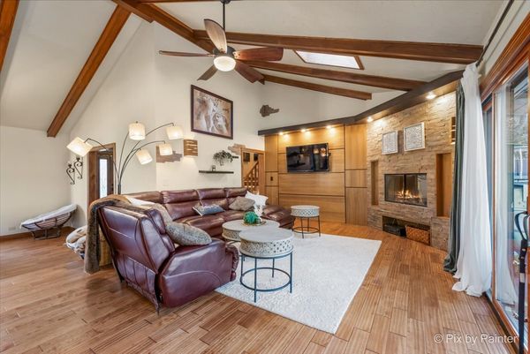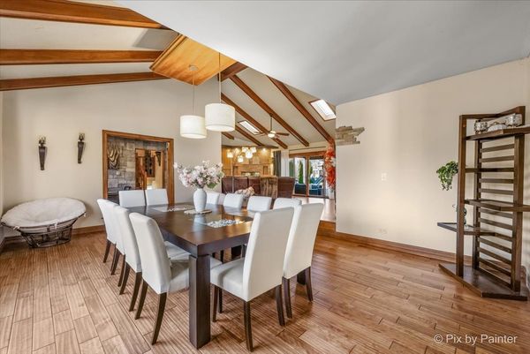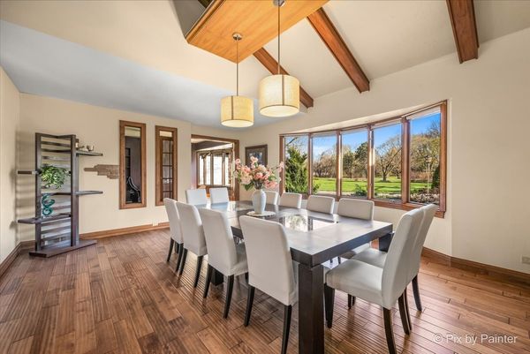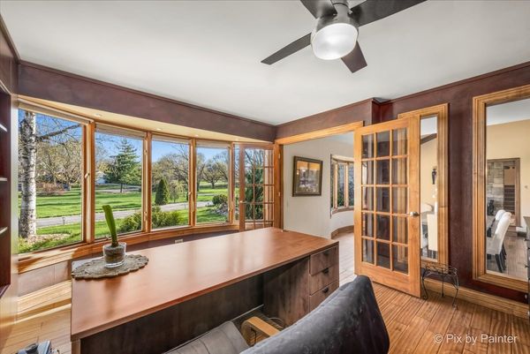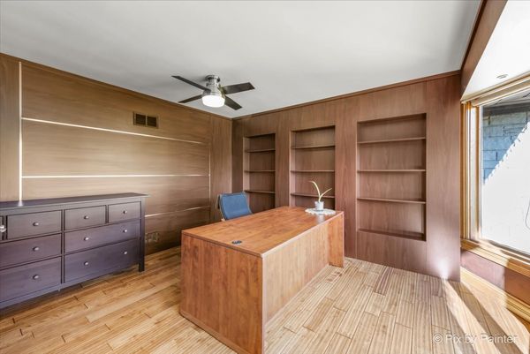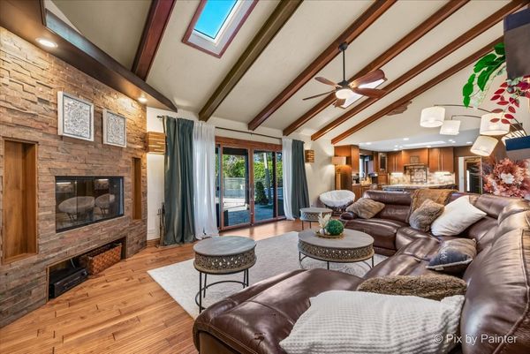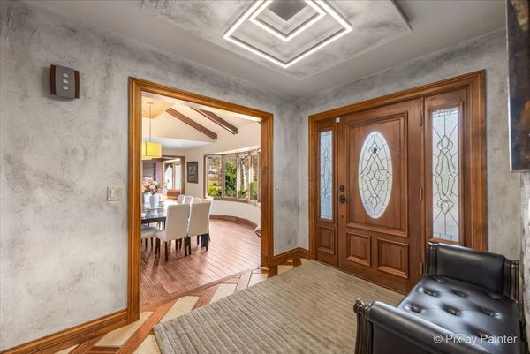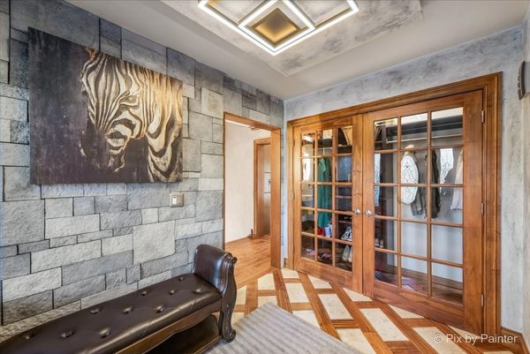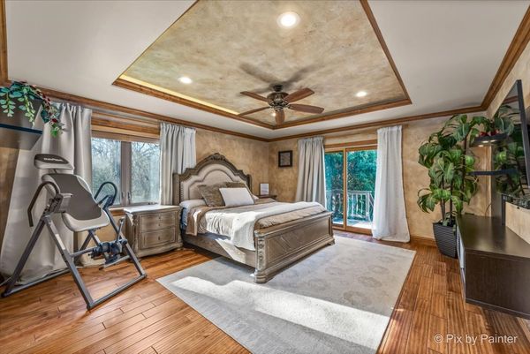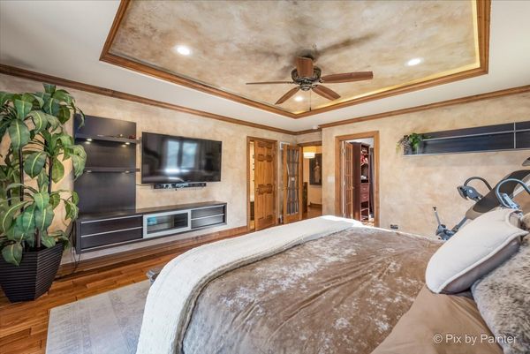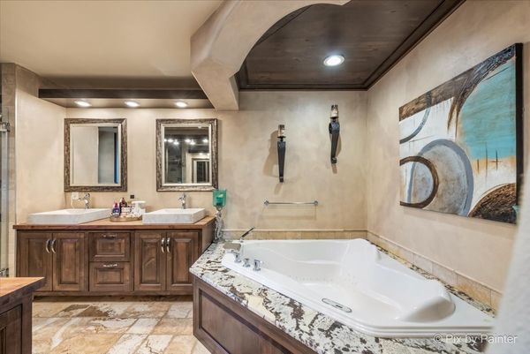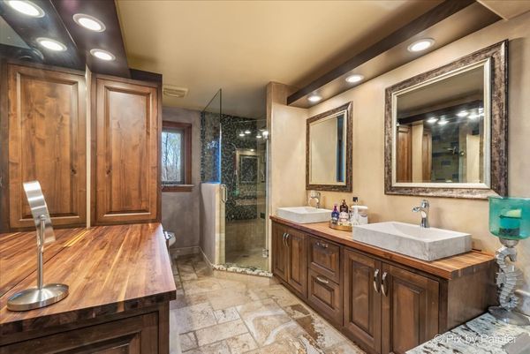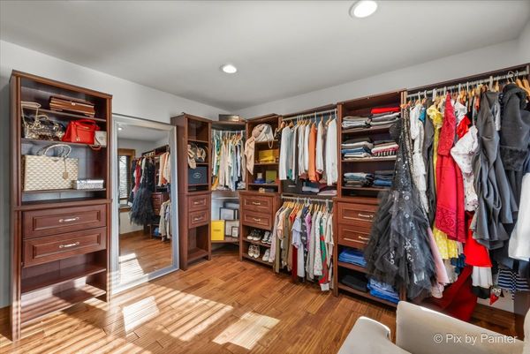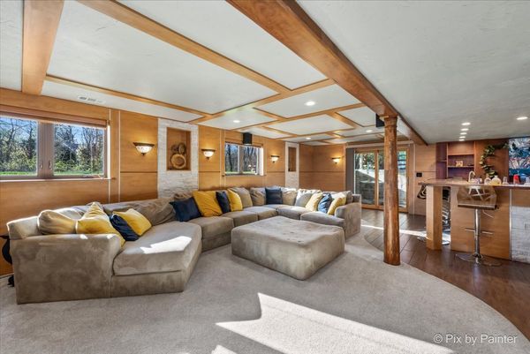1444 Appleby Road
Inverness, IL
60067
About this home
Step into luxury living at its finest in this stunning property located in the highly sought-after MacIntosh of Inverness community. This meticulously remodeled home boasts an open floor plan adorned with hand-scraped wood floors and floor-to-ceiling windows that bathe every corner in natural light. From the moment you step inside, you'll be captivated by the elegance and attention to detail that flows throughout. The heart of the home lies in the gourmet kitchen, where high-end appliances, a center island breakfast bar, under-counter lighting, a walk-in pantry, and granite countertops create a culinary haven. Sliding doors lead from the kitchen to the expansive stamped concrete and in-ground pool, perfect for outdoor entertaining and relaxation in privacy amidst professionally landscaped surroundings. This home is equipped with all the modern conveniences and upgrades you could desire, including outdoor speakers, closet built-ins, a new induction Viking oven top, a new sliding door to the patio, a new pool pump, a new pool cleaning robot, and a new sump pumps. Additional insulation has been added above the garage, kitchen, and upper level for energy efficiency, and sealing on ductwork. The main floor features a private office, large laundry/mudroom, and powder room for added convenience. Upstairs, the master bedroom boasts an enormous walk-in closet and a luxurious master bath with an ultra bathtub, double vanity, makeup counter, and separate shower. The hall bathroom has been tastefully remodeled and services the other bedrooms. The lower level offers additional living space with a wet bar, full bath, rec room, playroom, and an additional bedroom. There's also a sub-basement for ample storage and a utility room. Kids will love their new backyard with Ziplines, Playhouse and Fire Pit. Don't miss your chance to experience the epitome of luxury living in this breathtaking property that truly has it all. Schedule your showing today and prepare to be impressed!
