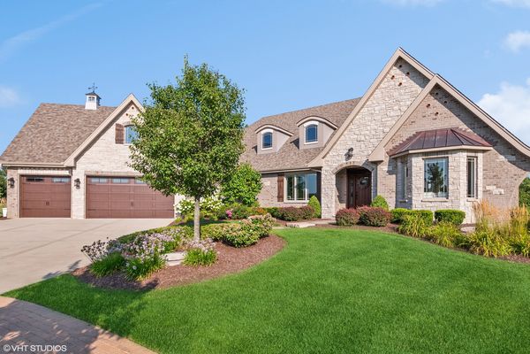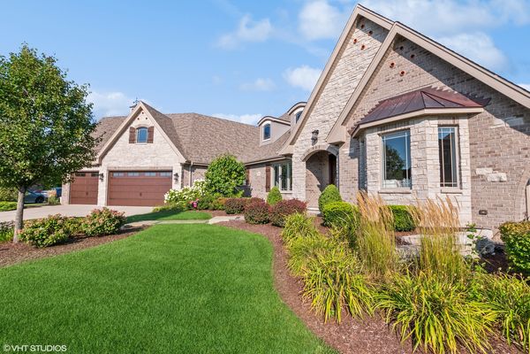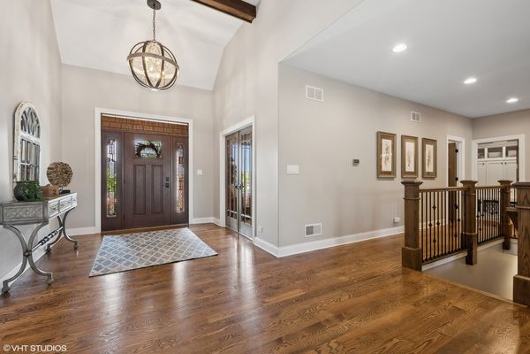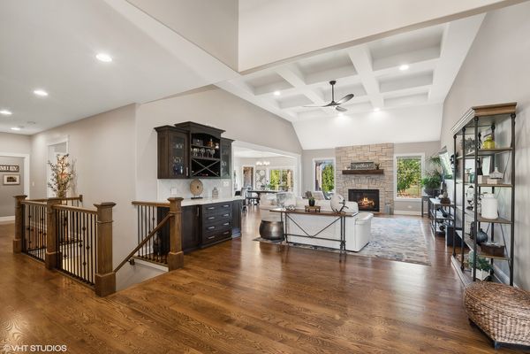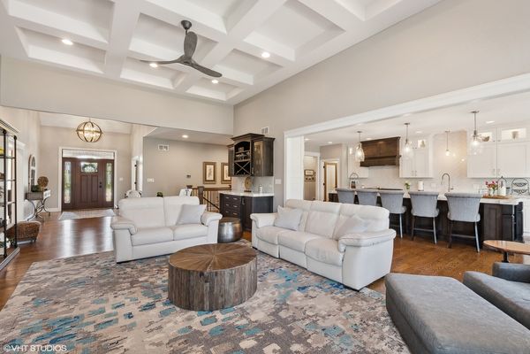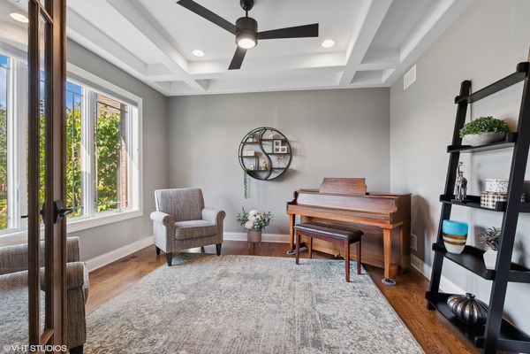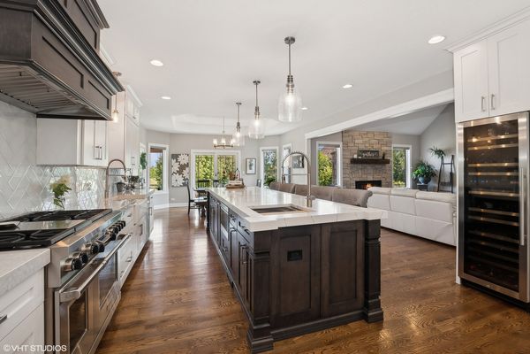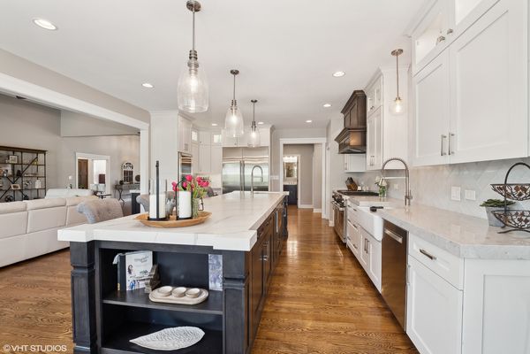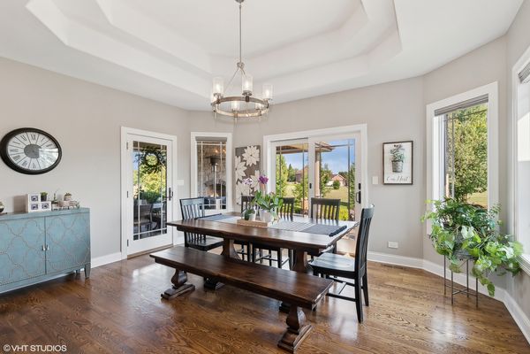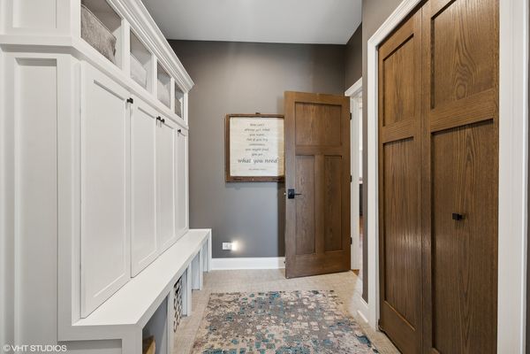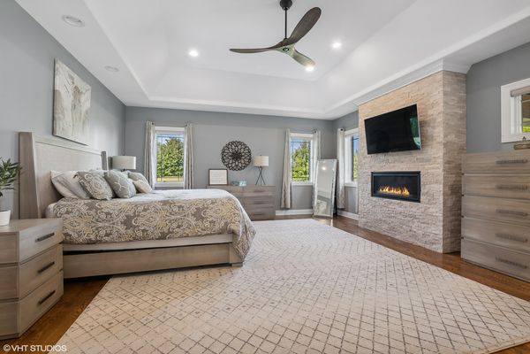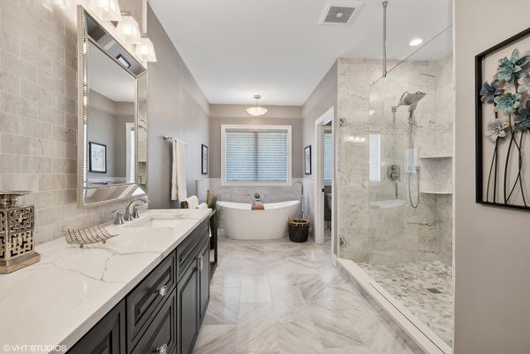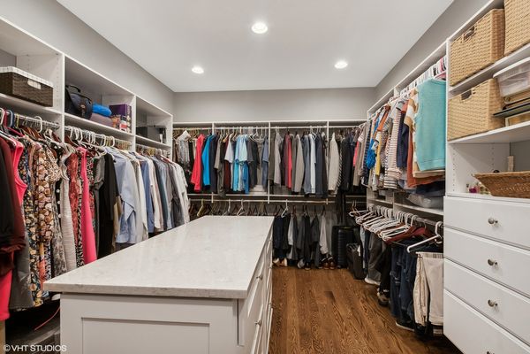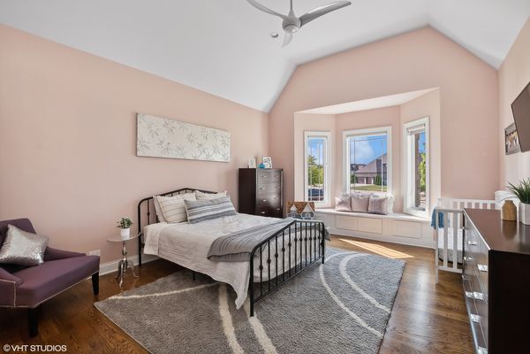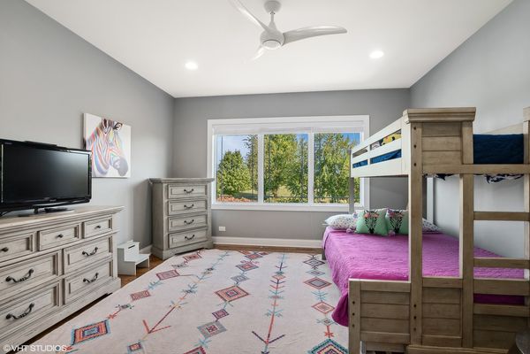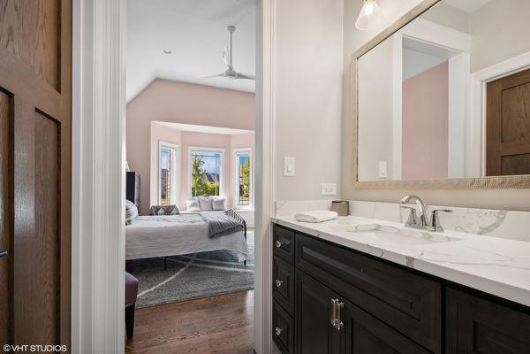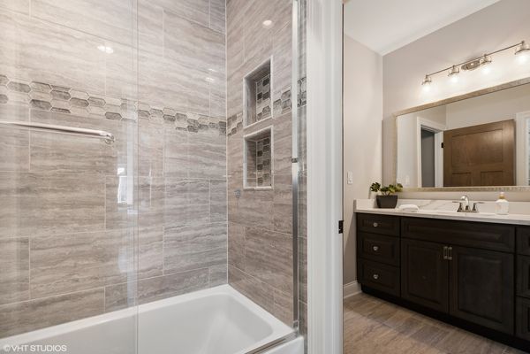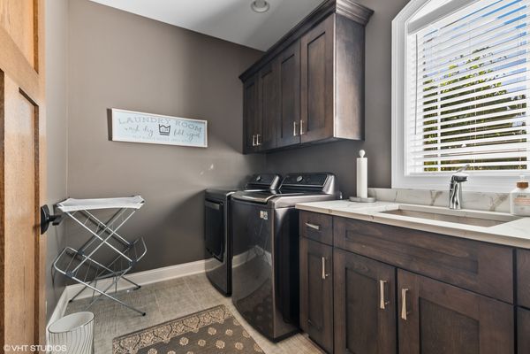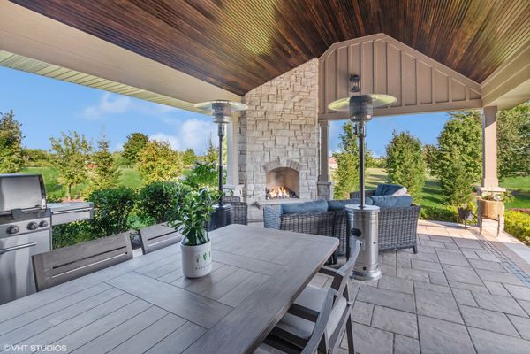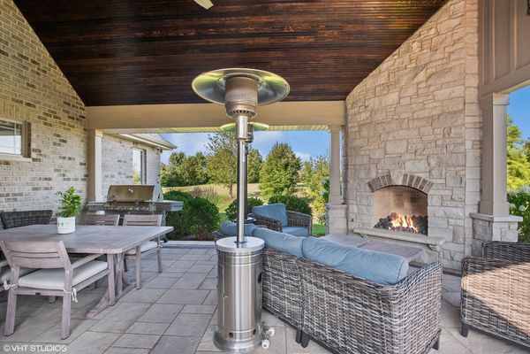14435 Anne Court
Homer Glen, IL
60491
About this home
Welcome to this custom built exquisite one-level ranch located on a quiet cul-de-sac in the highly sought-after subdivision of Evlyn's Gate in Homer Glen. This exquisite home located on a half-acre offers 3, 544 sq. ft. of meticulously maintained living space and an additional 3, 544 in the unfinished basement. The open floor plan which features stunning hardwood floors and has an abundance of natural sunlight throughout creating a sophisticated yet relaxed ambiance. The heart of the home is the chef's kitchen, which boasts a 13 ft. island with seating, quartz countertops, 42" custom cabinets with crown molding, a walk-in pantry and top of the line appliances, including Wolfe, Viking and Bosch. This amazing space is flooded with natural light, enhancing its stunning design. The great room, adorned with a coffered ceiling, masonry gas fireplace and an abundance of windows, adds to the home's inviting atmosphere. A main-floor office offers a beautiful view, providing an ideal workspace. The oversized Primary Suite is a luxurious retreat, featuring a gas fireplace, a walk-in closet and primary bath is equally impressive, with a walk-in shower complete with bench seating, glass door, a free-standing soaking tub, double sinks, and an abundance of countertop and storage space. The second and third bedrooms are spacious, each with walk-in closets, and they share a Jack and Jill bathroom with separate vanities. The mechanicals of this home include foam insulation throughout, zoned heating and cooling plumbing in basement and large unfinished attic which could be additional living space. The 3-car garage adds to the comfort of this home with access to the fenced in dog run. Step outside to discover a tranquil retreat in the professionally landscaped backyard. The covered expansive brick paver patio features a vaulted ceiling with wood inlay with a ceiling fan and flanked by a gorgeous gas stone fireplace, and a stunning view that makes this a private retreat!
