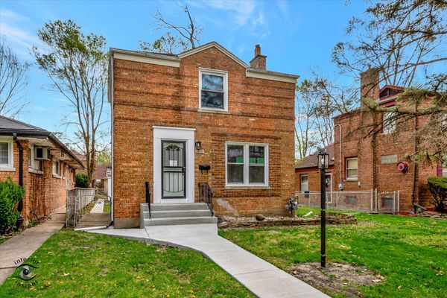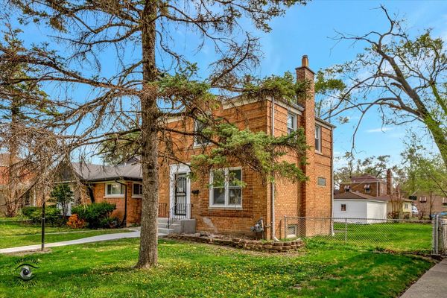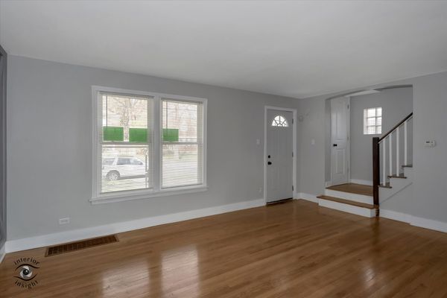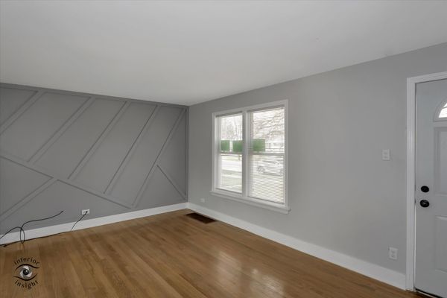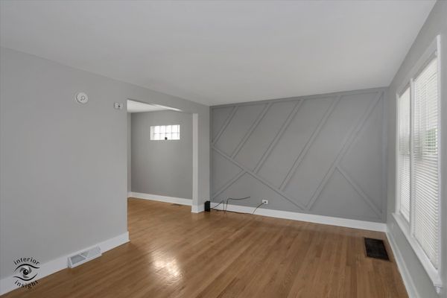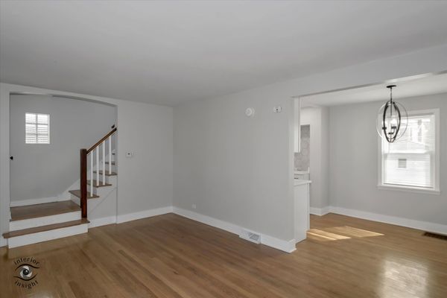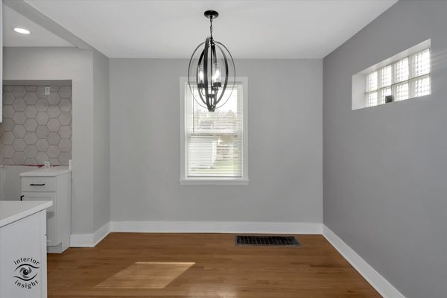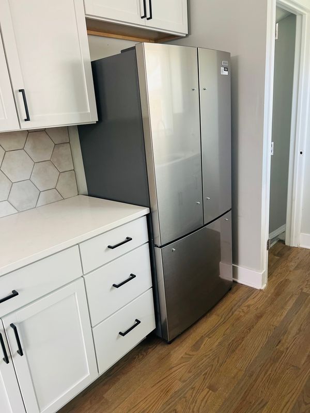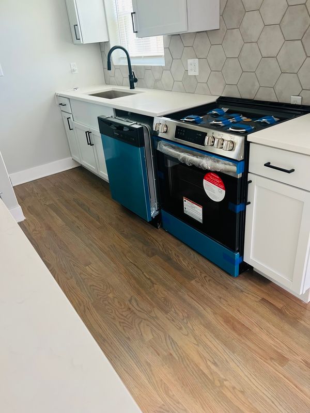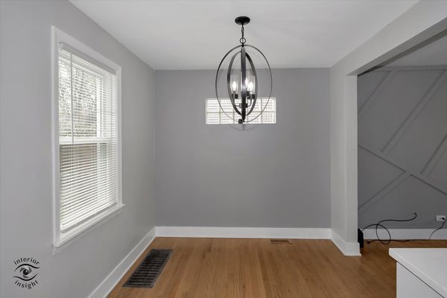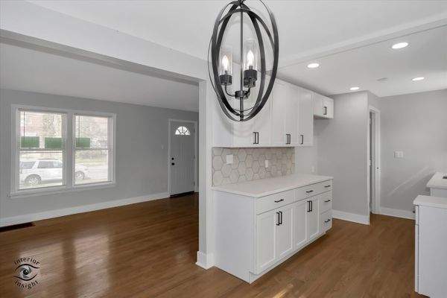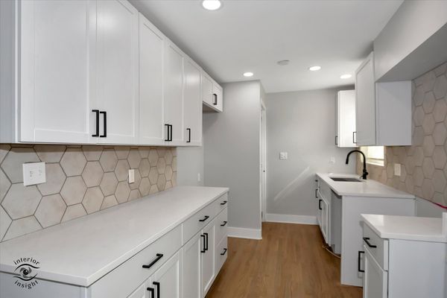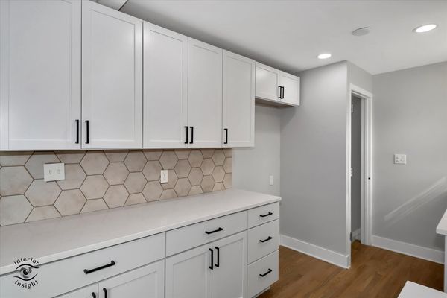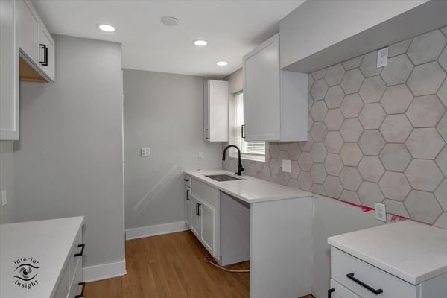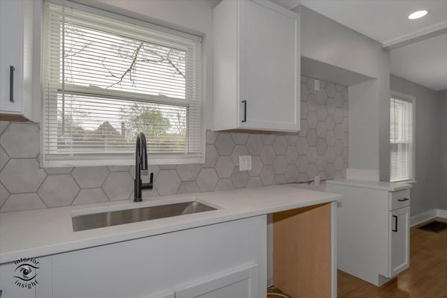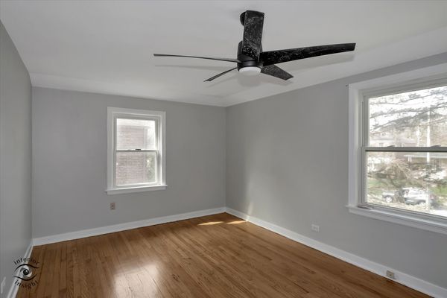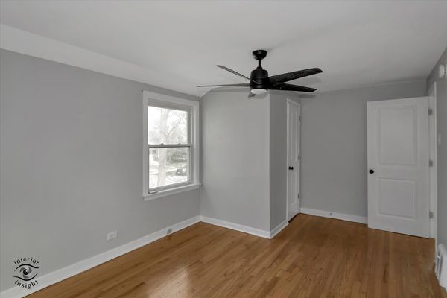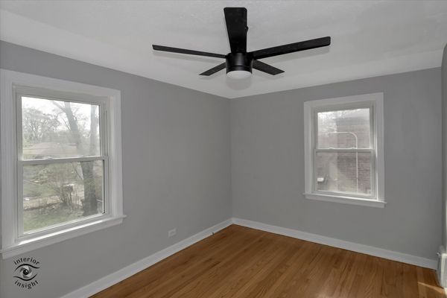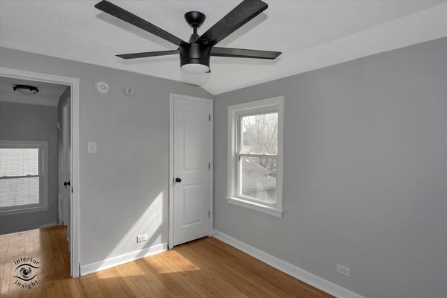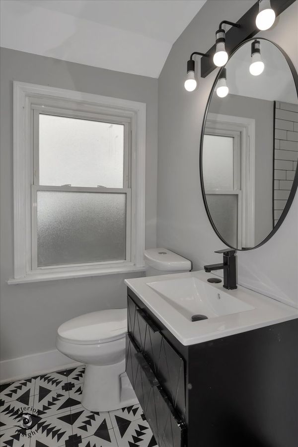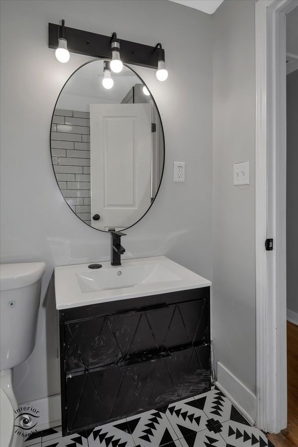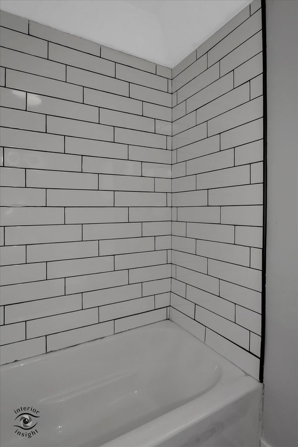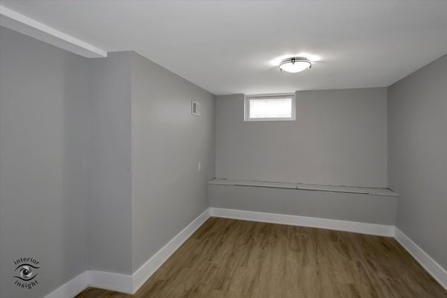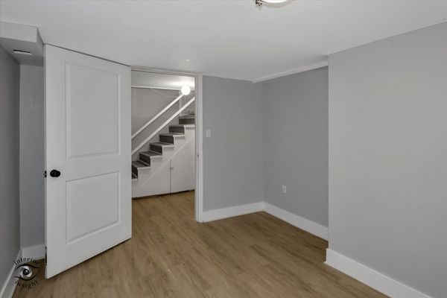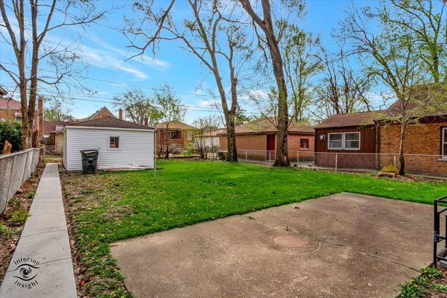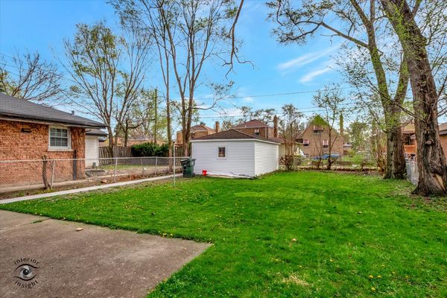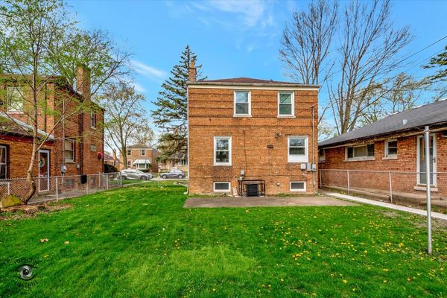14431 S Dearborn Street
Riverdale, IL
60827
About this home
*This property qualifies for the Compass Mortgage Community Lending Program, call today for more info on this program and learn how to receive REDUCED CLOSING FEES, relaxed lending guidelines and more competitive rates!* Welcome to this beautifully rehabbed two-story home that seamlessly blends modern updates with timeless charm. The bright and inviting interior features 3 BEDROOMS (2 upstairs and 1 in basement), one bathroom and a FULL BASEMENT THAT IS PARTIALLY FINISHED. Step into the spacious living room and be immediately drawn to the UNIQUE WOOD ACCENT WALL, adding a touch of character and warmth. The BRAND NEW KITCHEN is a chef's delight, boasting stylish cabinetry, sleek countertops, and BRAND NEW stainless steel Frigidaire APPLIANCES ARE INCLUDED (see photos) and have been installed! Enjoy a generously sized eating area and the comfort of home! Beautifully REFINISHED HARDWOOD FLOORS flow throughout the home, providing a cohesive and elegant look. The full basement offers endless possibilities with 3rd bedroom, ideal for a guest room, home office, or workout space or anything YOU may need. Outside, a detached GARAGE offers convenient parking and extra storage plus a FULLY FENCED YARD for your enjoyment. This home is ready for you to move in and enjoy the updates and attention to detail it has to offer! NOW is the time to stop paying rent and to take advantage of this turn-key, MOVE-IN READY opportunity!
