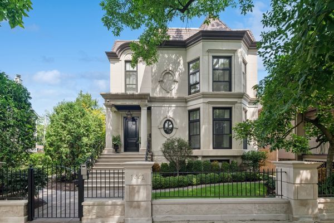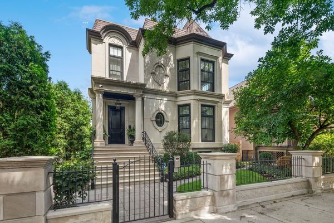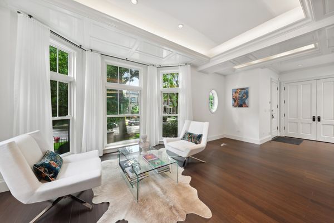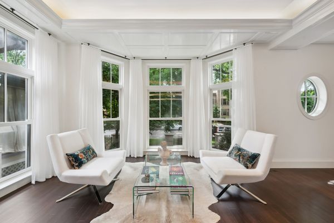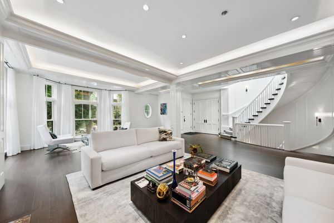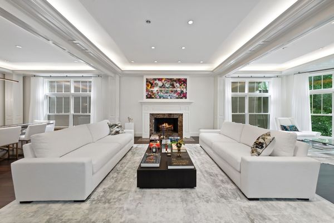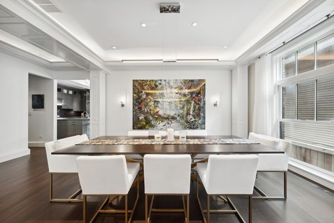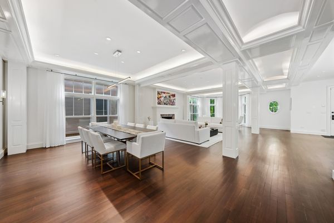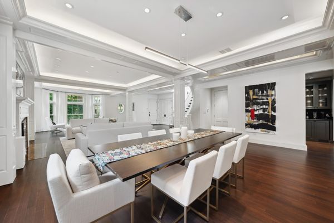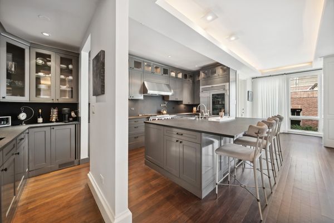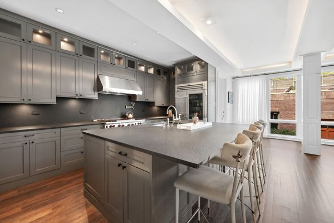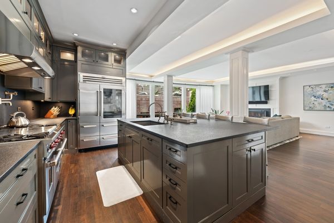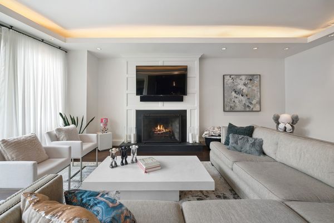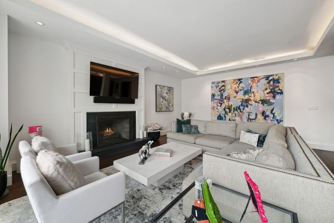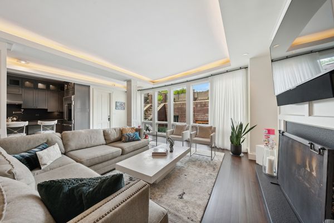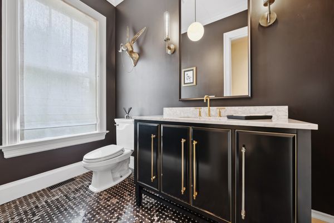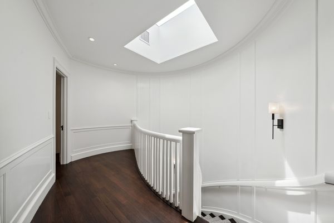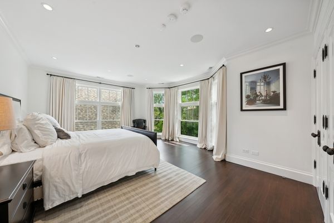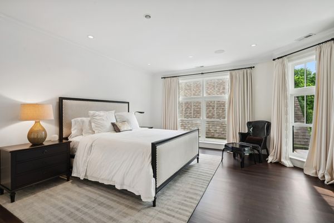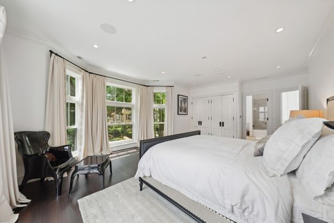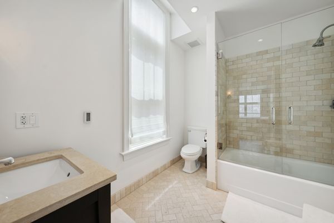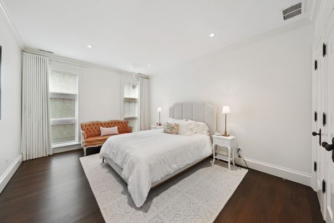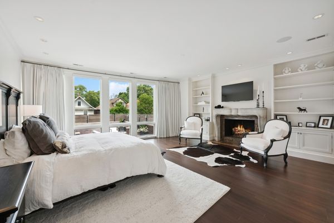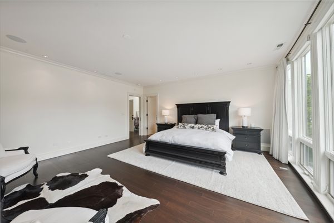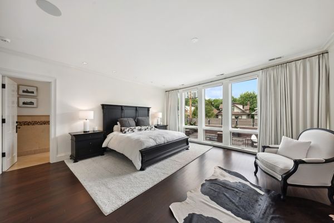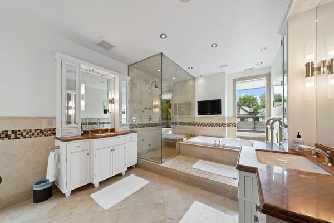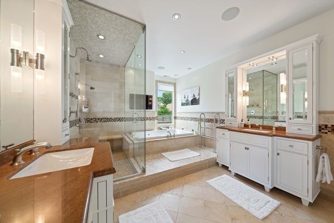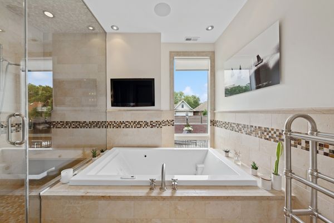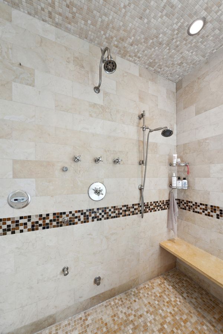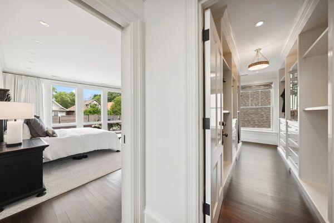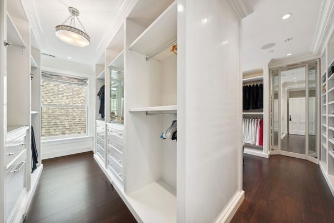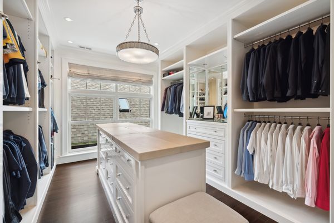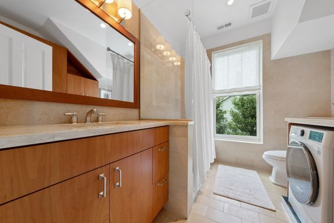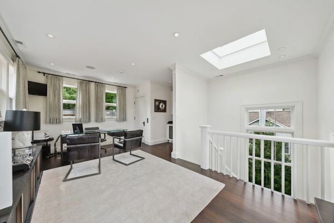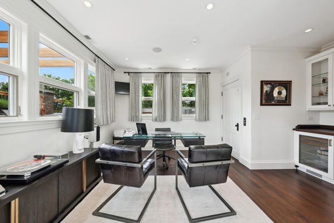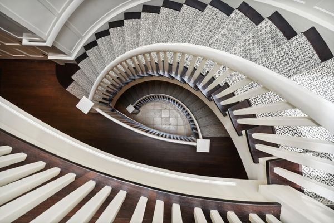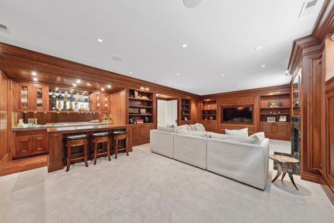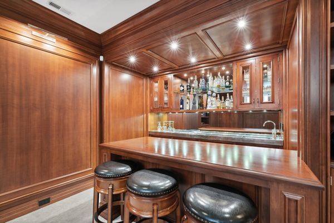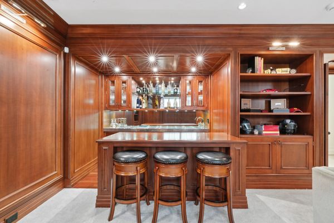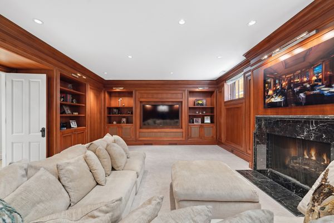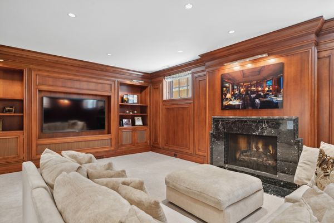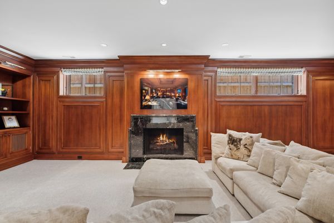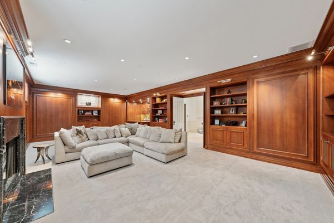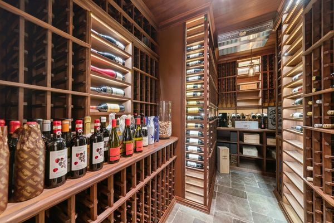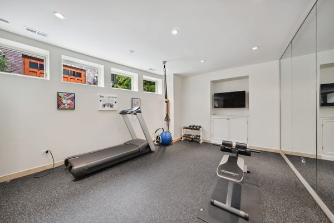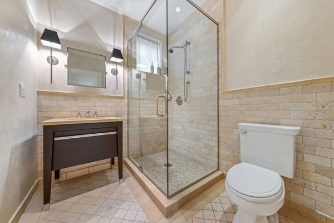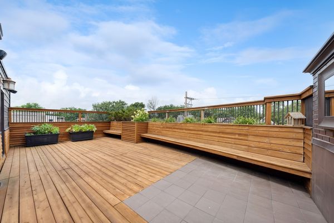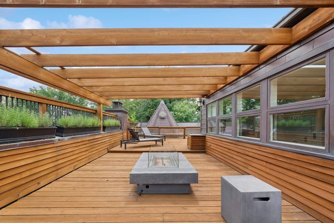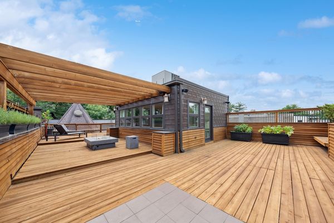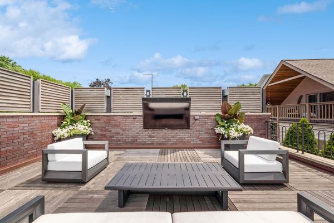1442 W Berteau Avenue
Chicago, IL
60613
About this home
Nestled in the heart of the prestigious Graceland West neighborhood, this extraordinary Southport Corridor residence redefines urban estate living. Spanning an impressive 7, 000 square feet across an extra-wide 42' lot, and with the unique opportunity to extend its domain by an additional 40' side lot, this property is an expansive 82' of luxurious city living. The home itself, a testament to architectural magnificence, features a stunning limestone facade that offers a graceful introduction to the opulence within. Inside, the residence unfolds across meticulously designed spaces, featuring five bedrooms and 5 1/2 bathrooms, with the versatility to adapt the fifth bedroom into a private home gym as it's currently being used now. The first floor is a celebration of light and space, with a grand living room adorned with a cozy fireplace, an elegant dining room, a serene sitting room, and a family room that features another fireplace, all surrounding a gourmet kitchen complete with a butler's pantry. The attention to detail is evident in the exquisite millwork and detailing that permeates the entire home, setting a tone of refined sophistication. Entertainment spaces abound, from the expansive finished roof deck above the heated four-car garage to a private rooftop oasis complete with irrigated planters and an outdoor shower, accessible through a den outfitted with a wet bar. The lower level transforms into a recreational haven, featuring a rec room with rich wood paneling, another fireplace, a state-of-the-art wet bar, and an impressive wine cellar. The primary suite is a retreat in itself, with a stunning fireplace, sophisticated built-ins, a luxurious bath with a soaking tub and oversized steam shower, and a custom walk-in closet. With a 4-stop elevator providing effortless access to all floors, including the rooftop level, and the adjacent 40' side lot offering additional outdoor leisure opportunities including a sport court and an outdoor kitchen, this home is a masterpiece of design and comfort, making it a premier choice for those seeking unparalleled city living.
