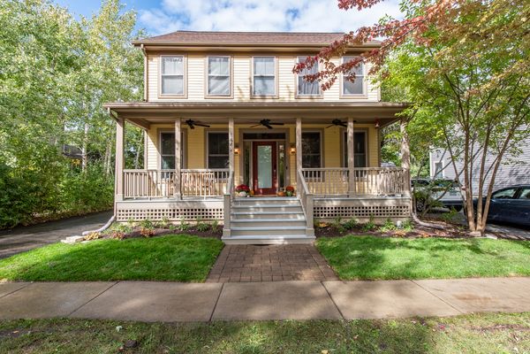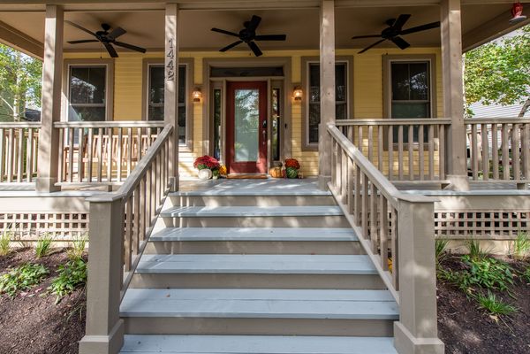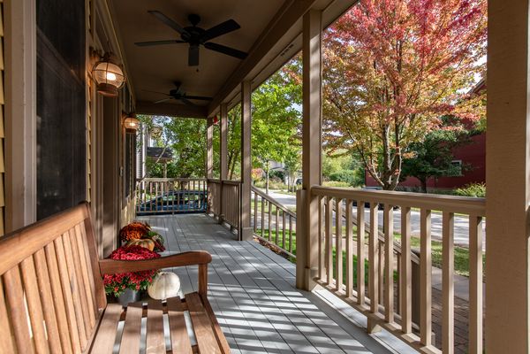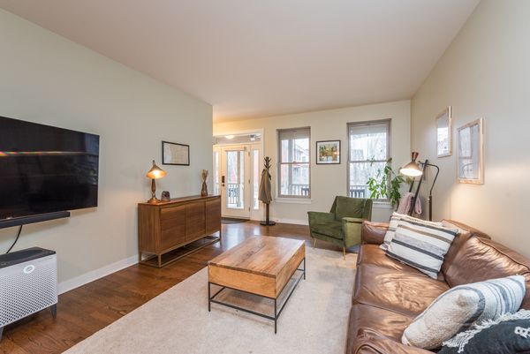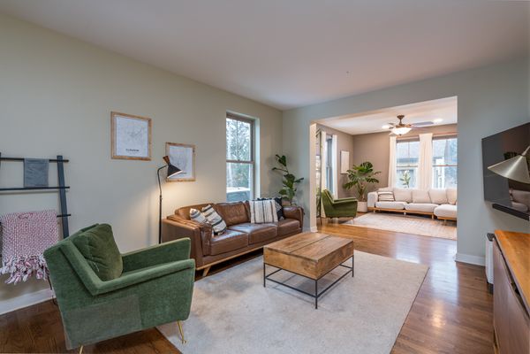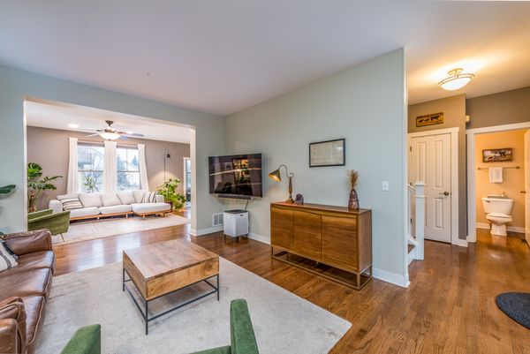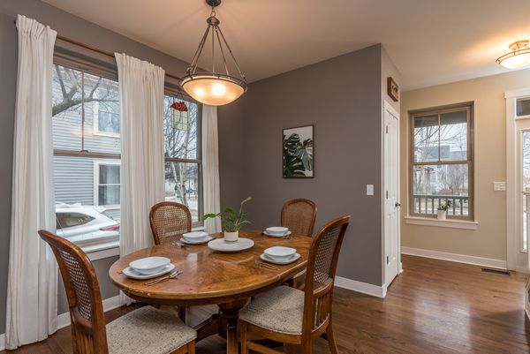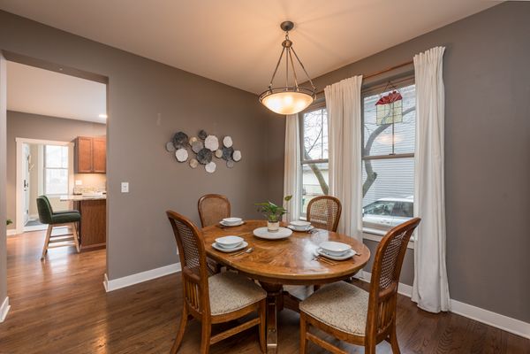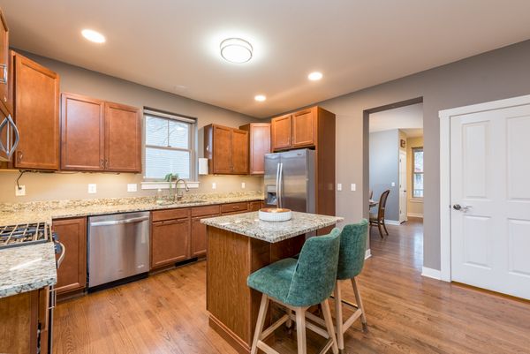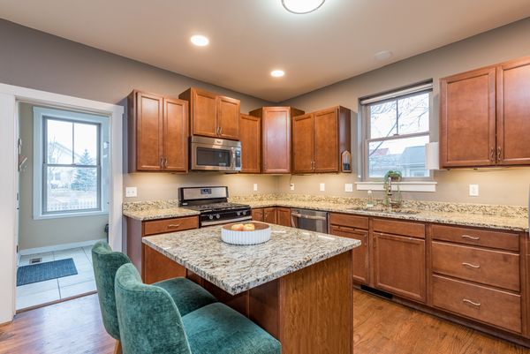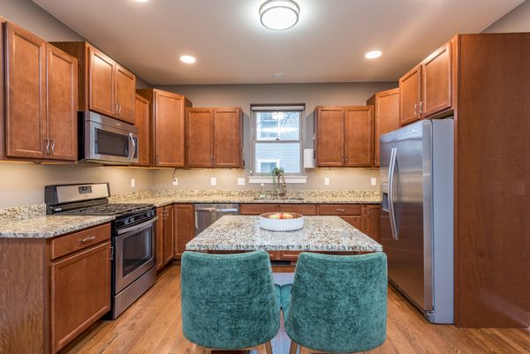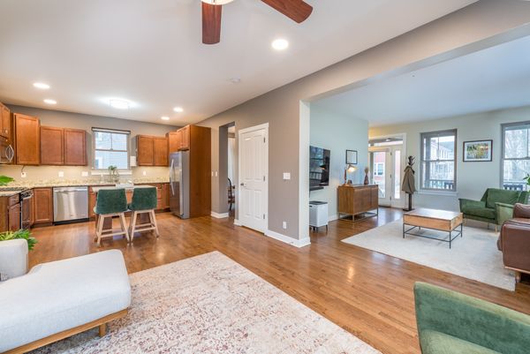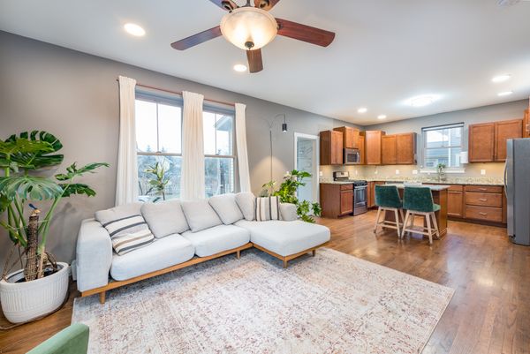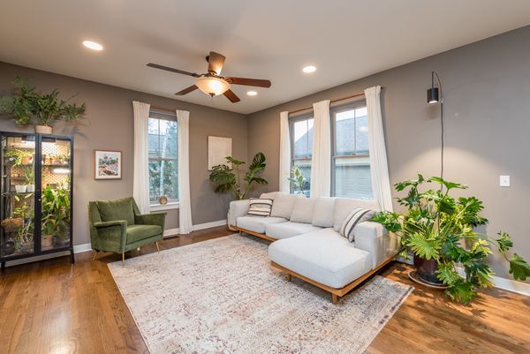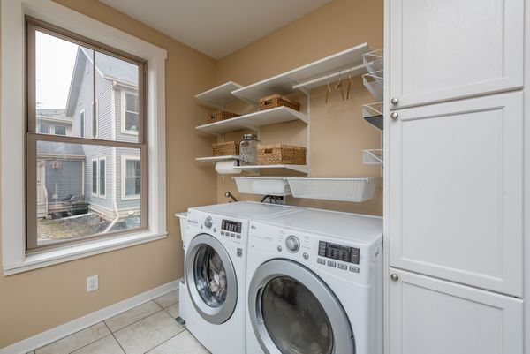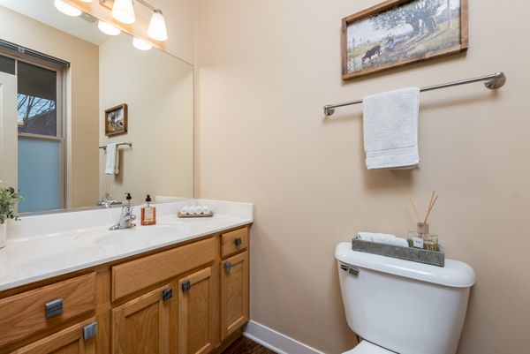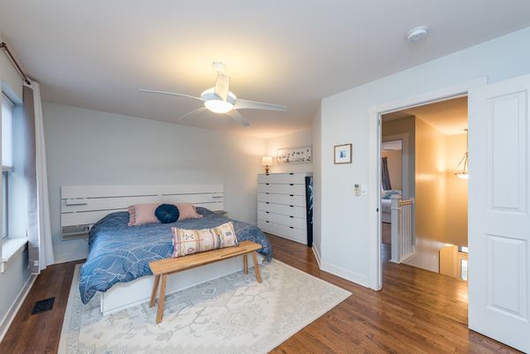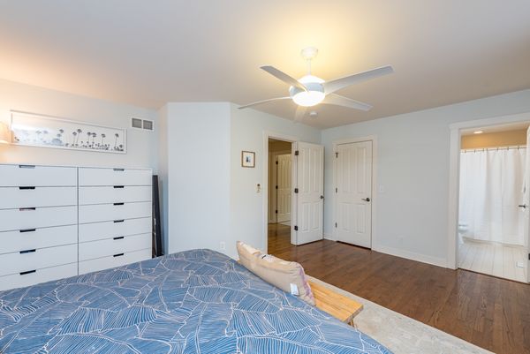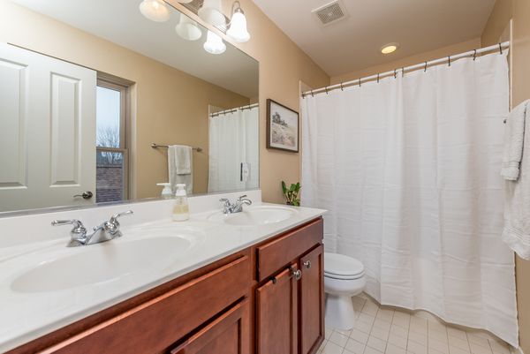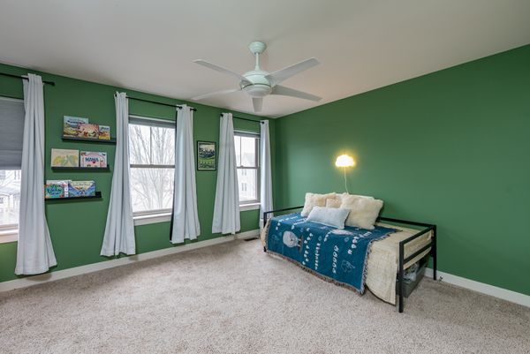1442 Turks Cap Road
Grayslake, IL
60030
About this home
Welcome to 1442 Turks Cap Road Grayslake in Highly Sought After Prairie Crossing! This home with great natural light throughout features 3 bedrooms, 3.1 bathrooms, newly finished basement w/2nd kitchen & laundry ($40k-2021), 2 car detached garage and fenced yard ($4k-2022) with new brick paver patio w/lights ($12k-2022)! Before entering the home, you will notice the great curb appeal featuring an inviting front porch with ceiling fans! The main level has beautiful hardwood floors in the foyer & hallway plus most of the rooms including the gourmet kitchen, dining room, living room, family room & powder room! With neutral colors and an open floor plan, you'll first see (to your right) is the powder room & dining room leading to your fabulous gourmet kitchen with abundant maple soft close cabinetry with under cabinet lighting, all stainless-steel appliances, granite counter tops, island & recessed lighting, living room with large windows & ceiling fan with light flows in your family room ready to host those cozy movie nights! The second level has three large bedrooms including the primary bedroom with hardwood floor, large walk-in closet, ceiling fan with light, attached primary bathroom with ceramic tile floor, double bowl sink vanity with chrome fixtures and shower/tub combo! The two additional bedrooms have neutral carpet, ceiling fans with lights and large closets! The second full bathroom has ceramic tile floor, standup shower, oak vanity with chrome fixtures and linen closet! The finished basement has great space and flexibility for home owners to use (currently used as a studio living area/craft space) with waterproof luxury vinyl plank floors, recessed lighting, craft area with shelving, recreation area, 2nd kitchen with quartz counter tops, white soft close cabinetry with stacked stone/copper backsplash, stainless steel appliances (oven, dishwasher & refrigerator), stainless steel sink with brushed nickel fixtures, 2nd laundry area with washer/dryer hookups (dryer stays) & utility sink, 3rd full bathroom with tile floor, white vanity with Corian counter & oil rubbed bronze fixtures and standup shower! Abundant extra storage space! Gas Forced Air Furnace! 50 Gallon Water Heater! New Architectural Shingle Roof (Main Home & Garage-2023)! Central A/C! Sump Pump with Battery Back-Up! New Ejector Pump (2022)! New Landscaping in Front & Side by Driveway ($4k)! Newly Painted Front Porch ($1500-2023)! Front/Back Ring Smart Lock! Chest Freezer in Garage! Neighborhood Events & Activities Throughout the Year! Neighborhood Walking/Jogging Trails! Private Lake for Swimming, Fishing, Kayaking etc! Wow! A Truly Must See!!
