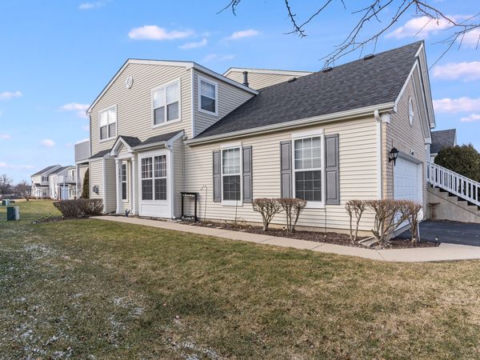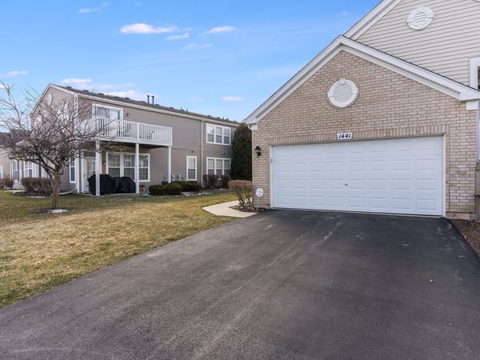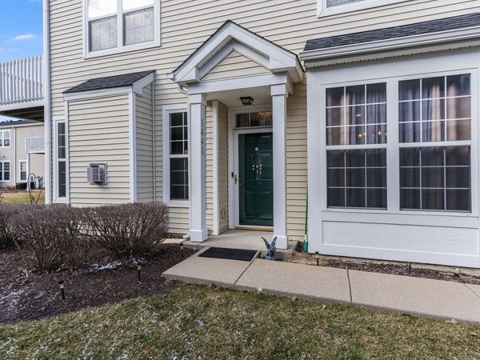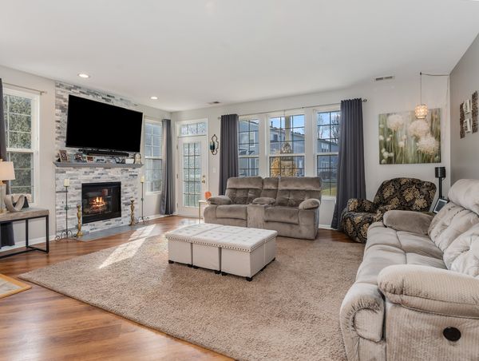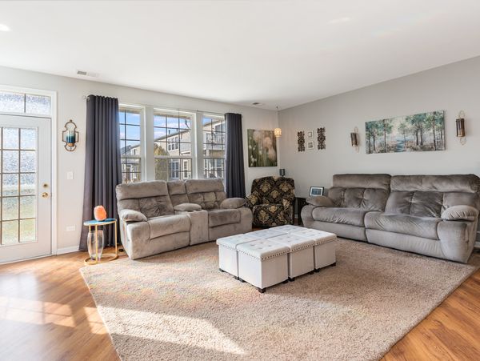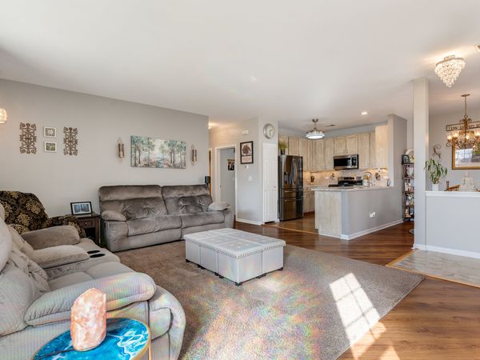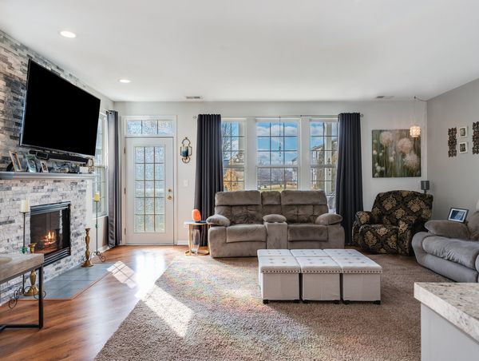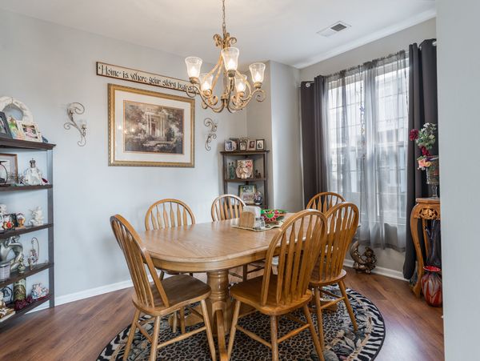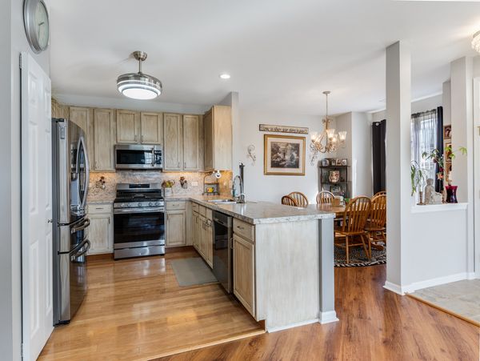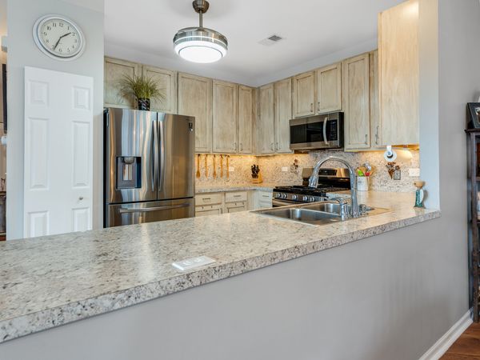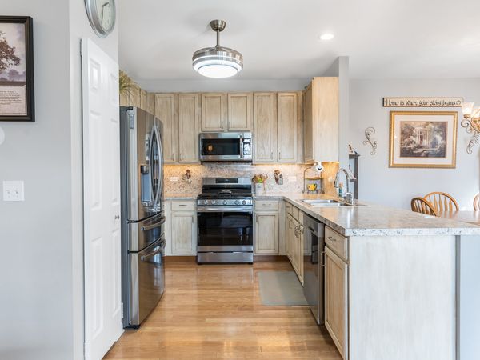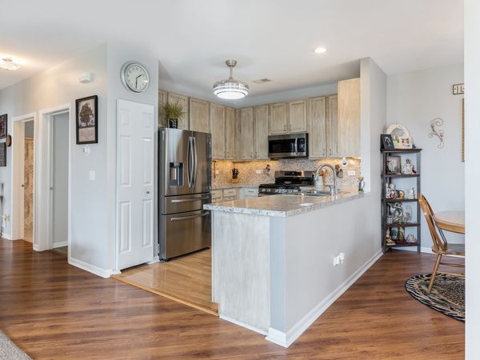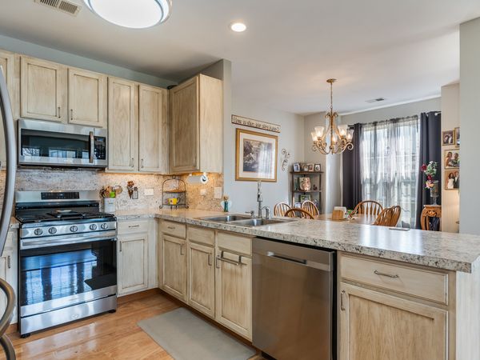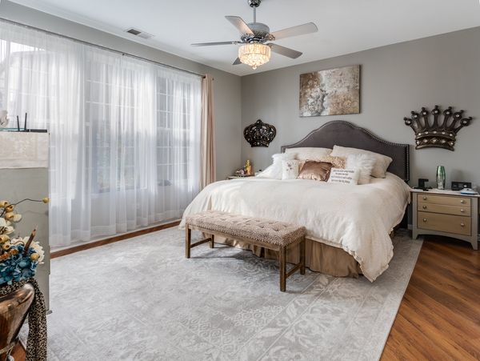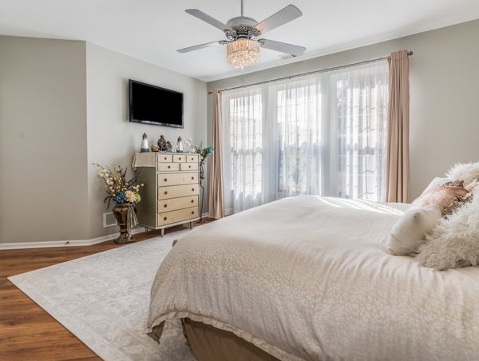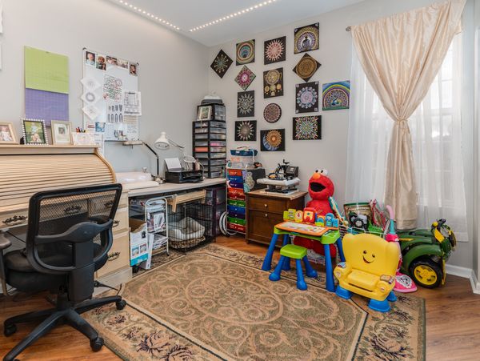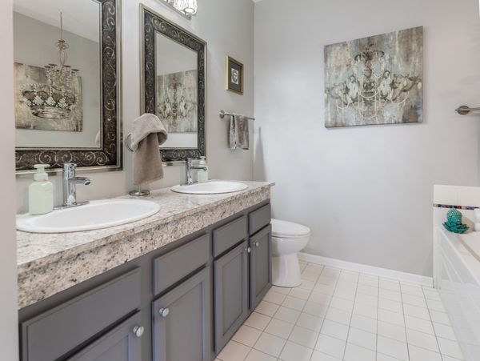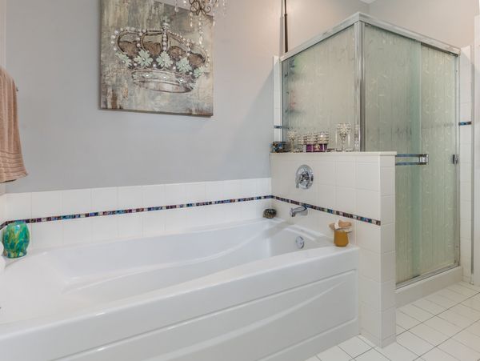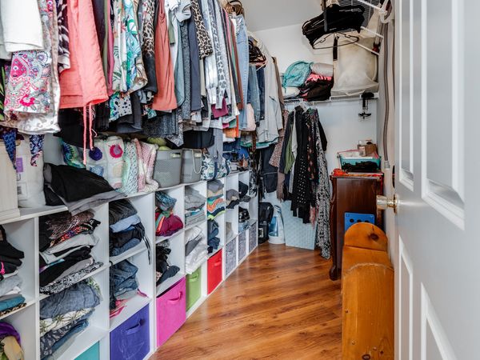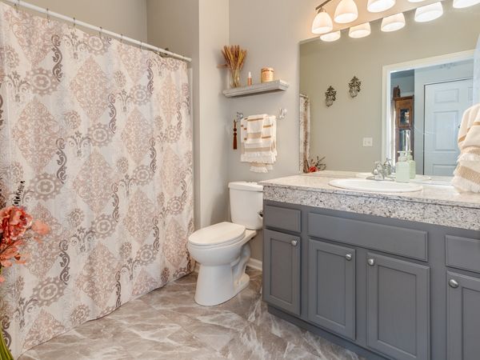1441 Westhampton Drive Unit 1441
Plainfield, IL
60586
About this home
Beautiful! Great Location! Nicely Remodeled Two-Bedroom, Two-Bathroom 1st Floor-Ranch Townhome End-Unit with a Two-Car Garage! Upon Entering, The Inviting and Spacious Sun-Lit Living Room has an attractive Stone Fireplace with a Mantel and Opens up to the Kitchen and Dining area. The Kitchen has a Lot of Cabinet and Counter space with a Lighted back splash, Pantry, All New Stainless Steel Appliances and a peninsula counter! Tastefully Decorated thru out with White Trim and Doors, Newer Hardwood Laminate Floors and Light fixtures! From the Living room, a French door leads to a covered Patio for Summer relaxation and looks out to an open area. At the other end is a Large Master Suite with a Spacious Walk-in Closet and Updated Master Bathroom that has a Double Vanity and a separate Shower and Soaker Tub! A 2nd Bedroom along with a 2nd Updated Bathroom is off the Hallway along with an extended Laundry room that Leads to the Garage which has a lot of Storage Space and a tall attic above for Additional Storage space! A New Furnace and A/C went in Sept. 2023. There is a Park along with a Pond and walking paths. Conveniently located minutes to Walmart, Target, Shopping, Restaurants, etc.! A number 10!
