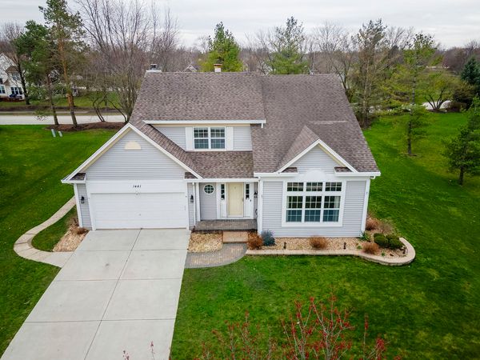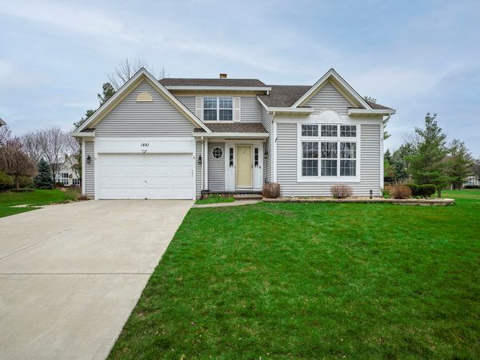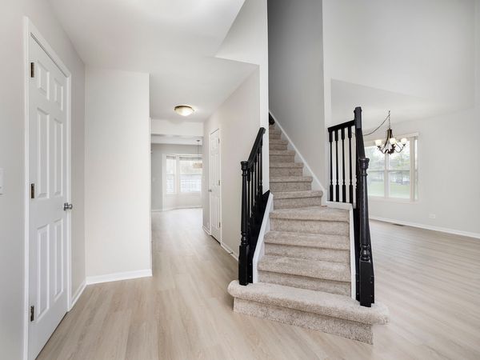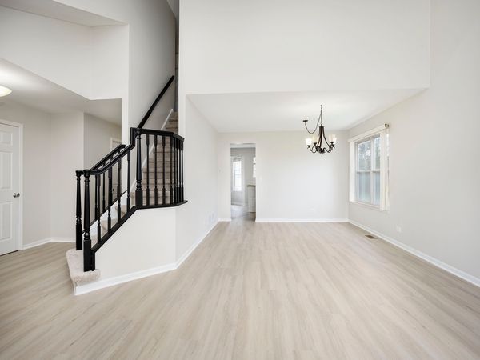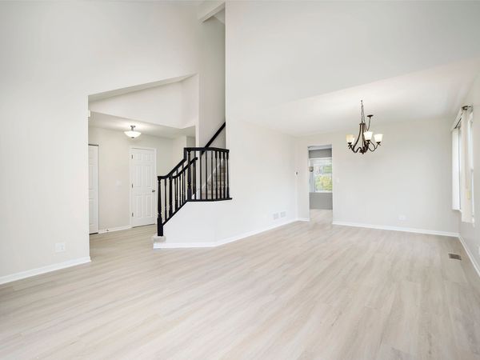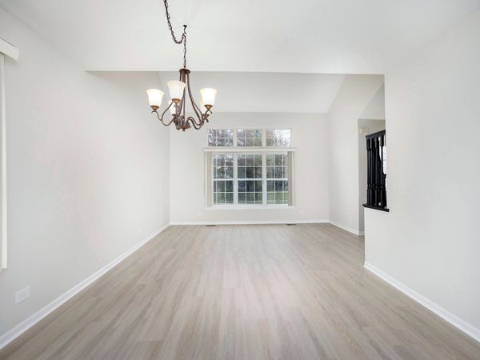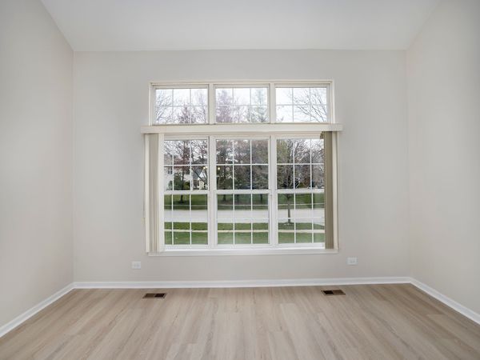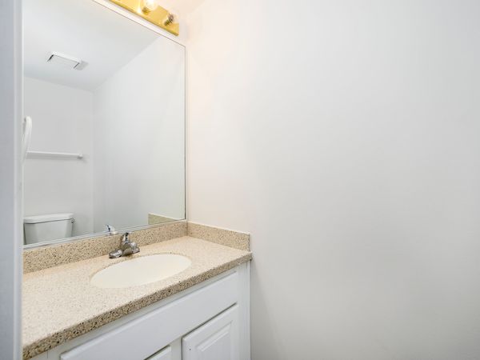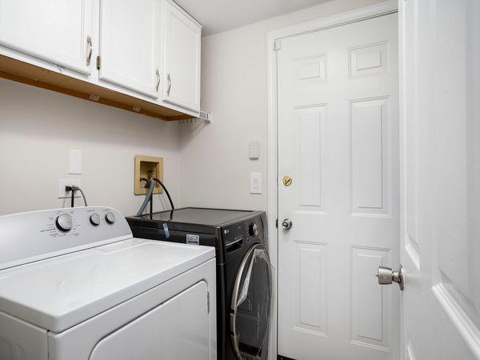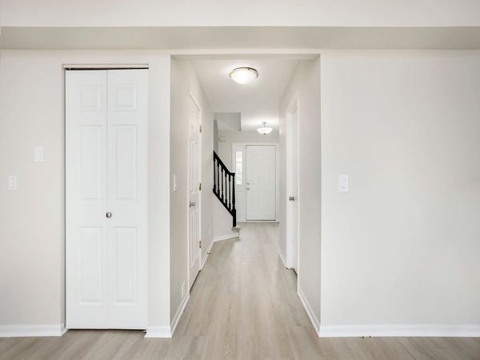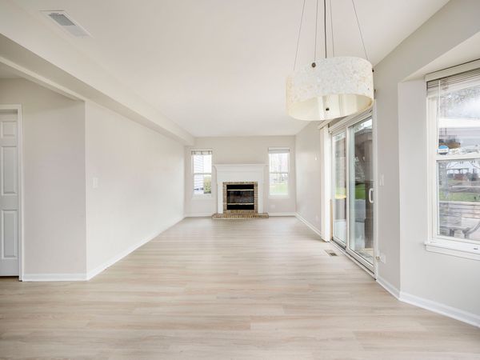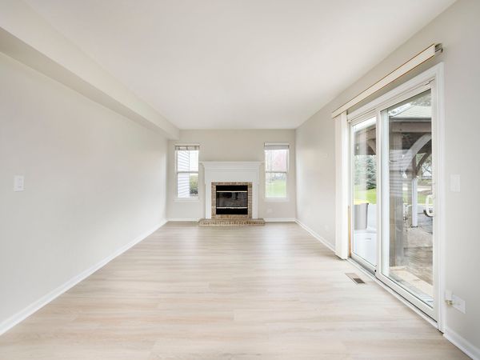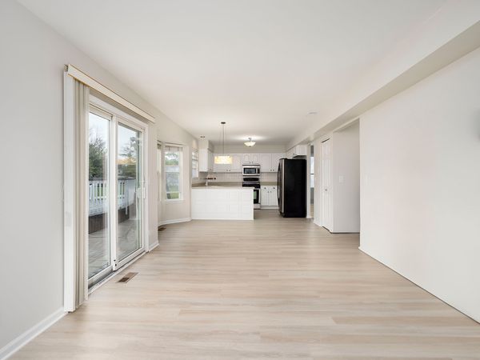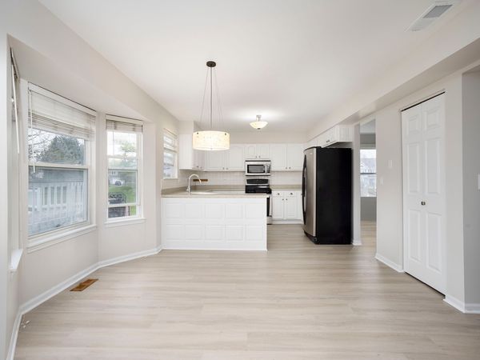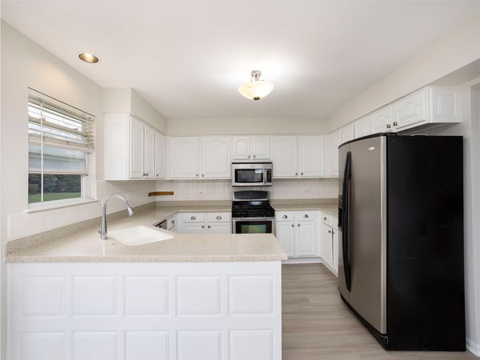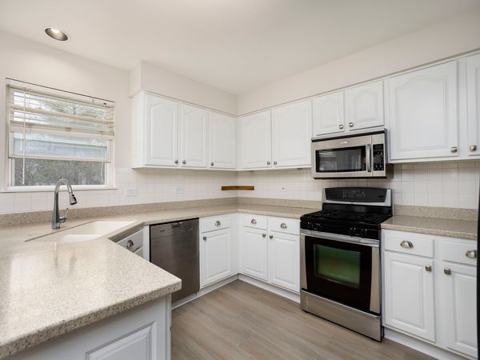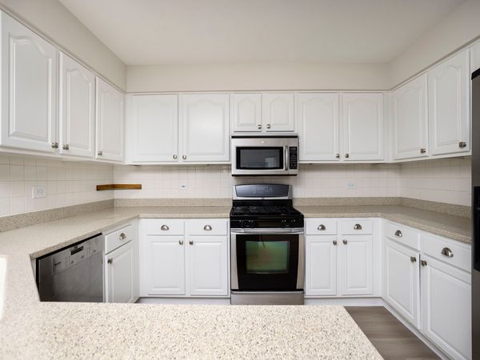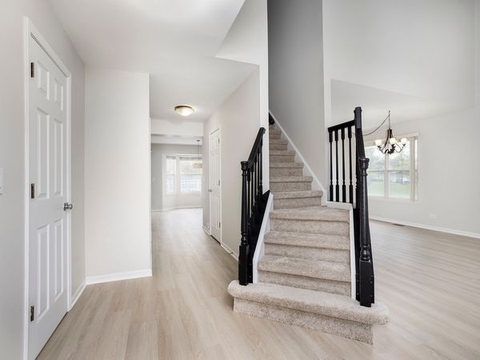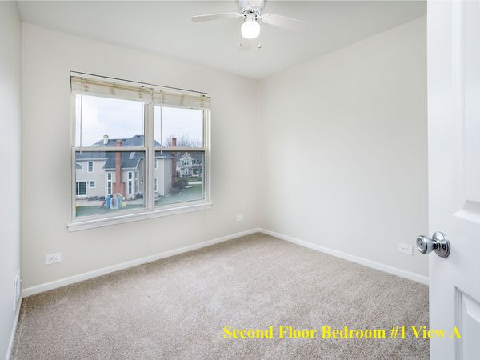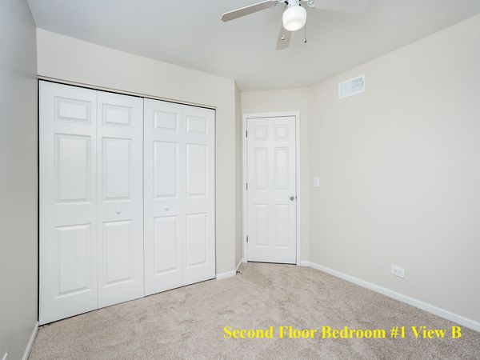1441 Huntcliff Road
Bartlett, IL
60103
About this home
Welcome home to a beautiful, and very well-maintained home in highly sought after Woodland Hill subdivision. This home is also situated on a purely residential area in a wide open area, which adds an extra layer of privacy and perfection! Walk into an airy and inviting foyer area that opens up to a living room and dining room area with its soft white colored walls and new luxury vinyl flooring! There are many windows in this living space; watch: as the natural, crisp sunlight fills your home with rays and warmth! Then head to a beautiful kitchen featuring white cabinetry, solid surface corian counter-tops, stainless steel appliances - all while overlooking a breakfast area, a family room accentuated with a fireplace and the outdoor elements of a beautiful yard and a pool for those warm spring and summer days. Enjoy your family meals in your breakfast area, which can easily accommodate up to six persons, and all while enjoy the serene outdoor views of your yard and pool! Notice how the main floor plan intelligently connects the living room, dining room, kitchen and family room, and how all those windows connect the home with the outside environment. It is picture. Perfect. The second floor plan is just as brilliantly designed. There are four bedrooms and two bathrooms on the second floor, and this entire floor was newly carpeted! Each bedroom on the main floor is spacious with ample closet space! The primary bedroom is even more generous in size, and it also features a primary bathroom and a walk-in closet. There is also a full bathroom for the other three bedrooms. The basement/lower level is also newly carpeted and this space is also perfect for a kid's room or a man cave or an extra entertaining area or even an office or work-out facility. The possibilities are endless. This is a wonderful home in an awesome community from its top-rated primary and secondary schools, bike paths, parks, restaurants, entertainment, transportation and shopping! FHA, VA, conventional financing OK. Show and sell! A 10!
