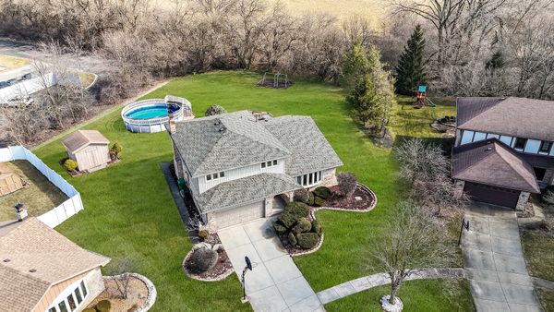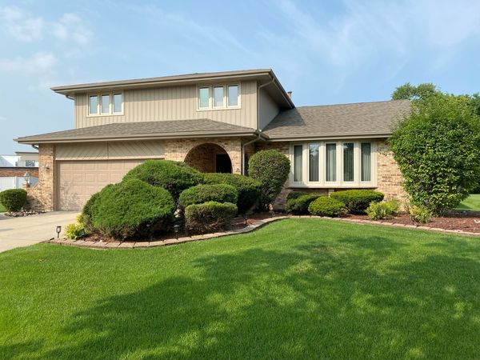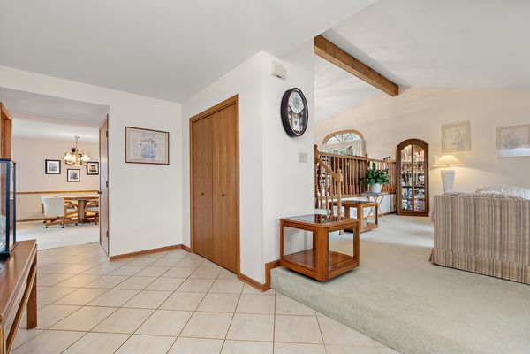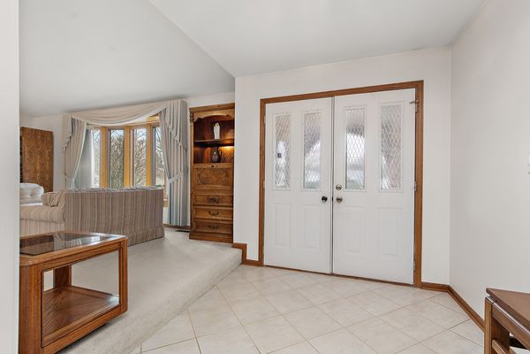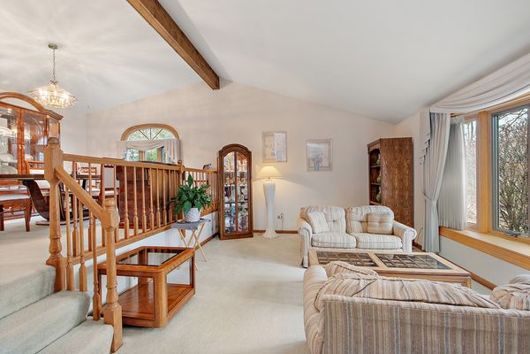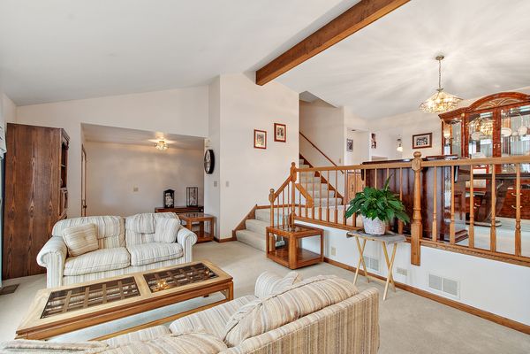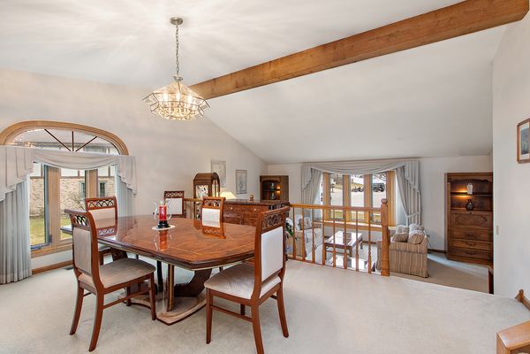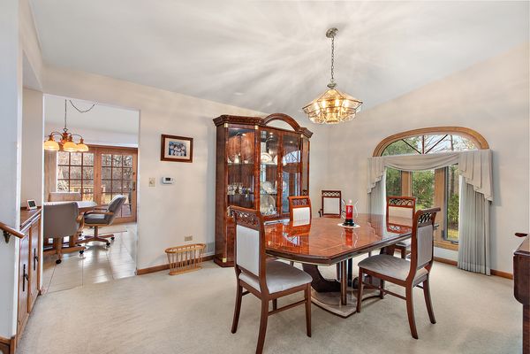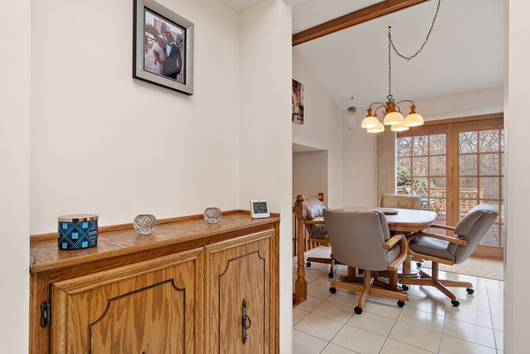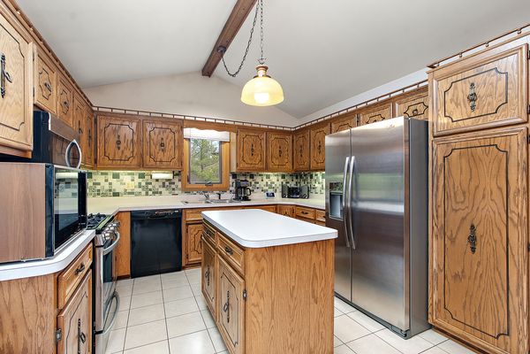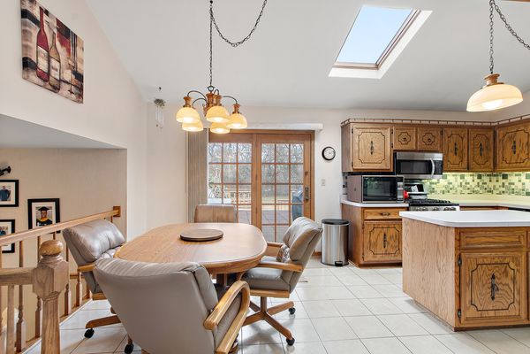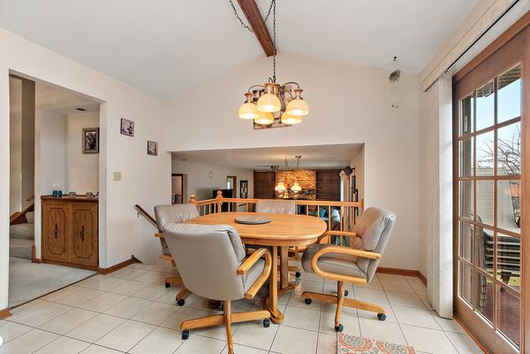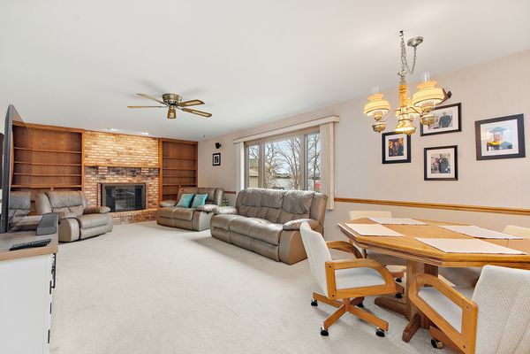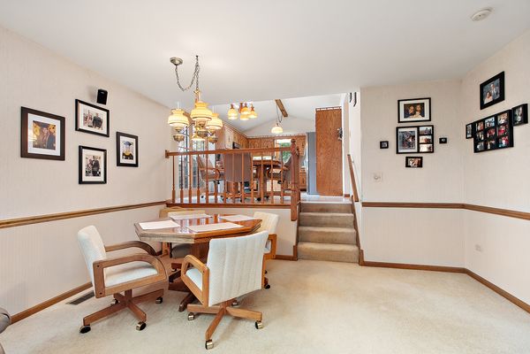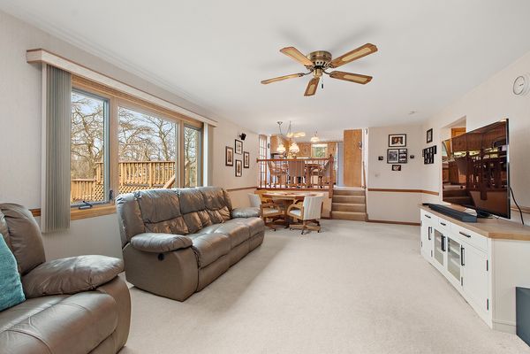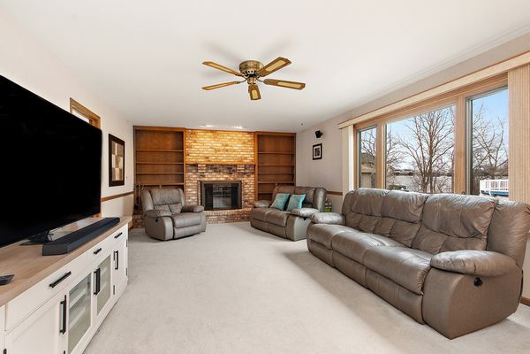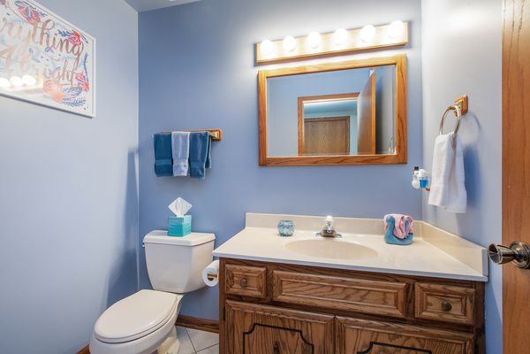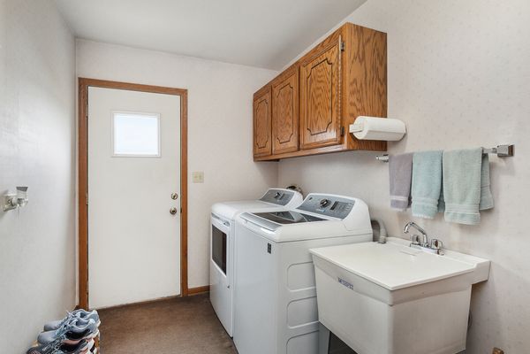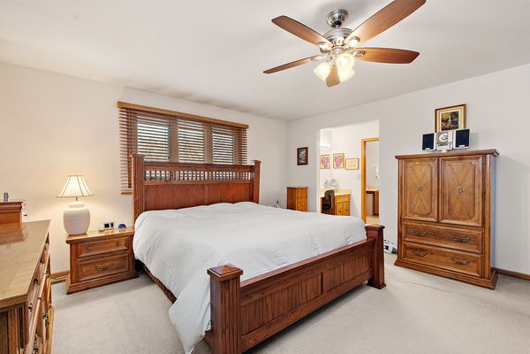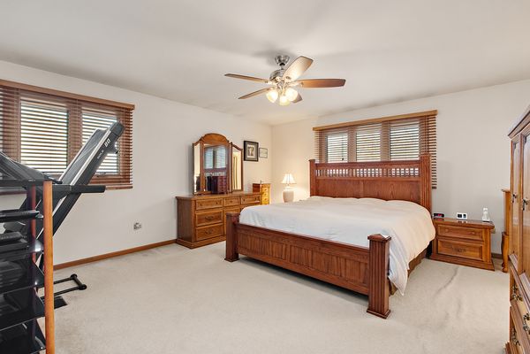14400 S Erin Court
Homer Glen, IL
60491
About this home
Beautiful Forrester set on a large lot in the center of a cul-de-sac. Covered front porch opens to welcoming foyer with guest closet. Beam unites vaulted living and family rooms and offers a nice option for formal gatherings. Sun soaked kitchen from skylight above. Newer appliances with an abundance of cabinetry to simplify mealtime. Large island for meal prep and separate eating area overlooking the expansive backyard. Step out the French door to a massive 2-tiered deck with a fenced, above ground pool and shed to store all of the lawn equipment and toys. Concrete walkway along the side of home. Still plenty of yard for swing set and play area. Adjacent family room showcases brick fireplace with mantle above and flanked with built-in shelves to house all of your media and personal treasures. Three upper level bedrooms including a primary ensuite with dual closets, a walk-thru vanity, and separate bathroom area. Gone are the days of timed showers so your partner can do their makeup and hair. Mudroom with laundry, utility sink, closet, and access to the attached two car garage and side yard. Finished basement has a large recreation area, full size bar, and two walk-in storage areas (one with utility sink). Many of your big ticket items taken care of with newer roof, windows, HVAC, water heater, and sump pump. Sought after Homer Glen 33C school district and Lockport Township High School. Convenient to expressways, shopping, and dining. Most of the home's furniture is negotiable as well.
