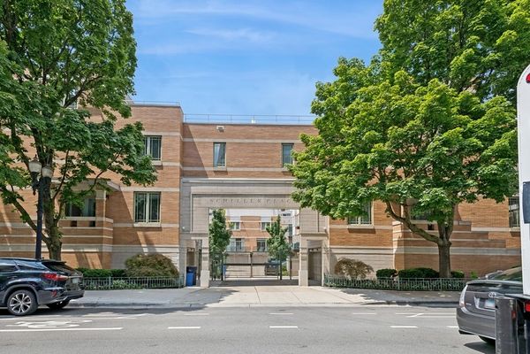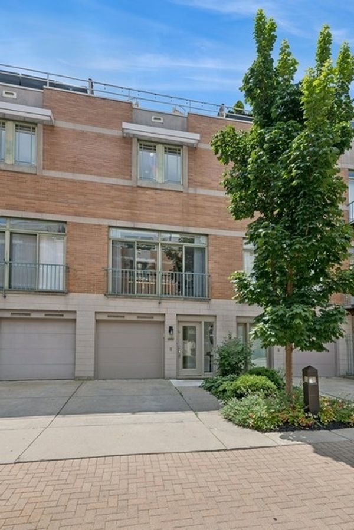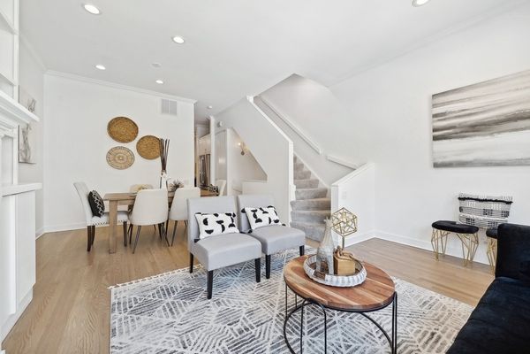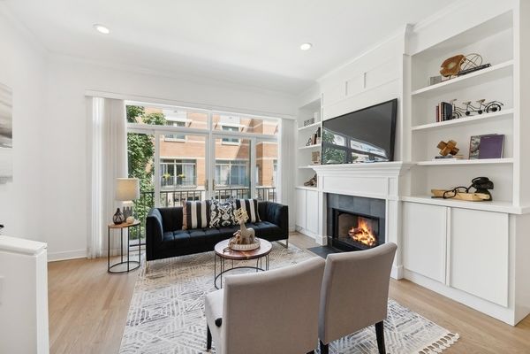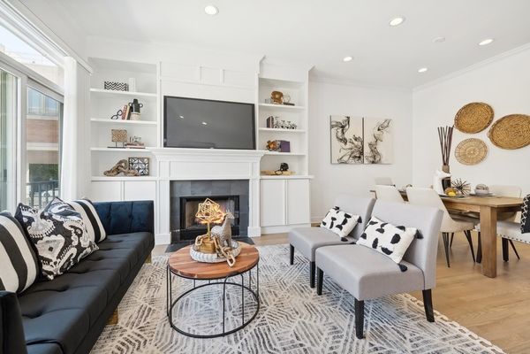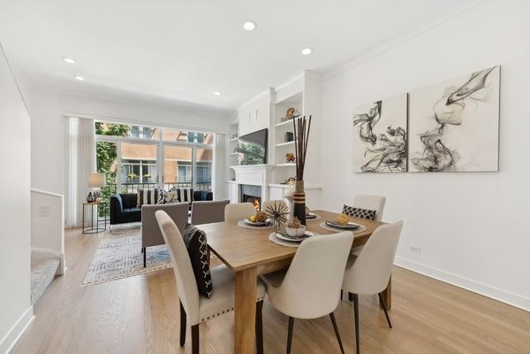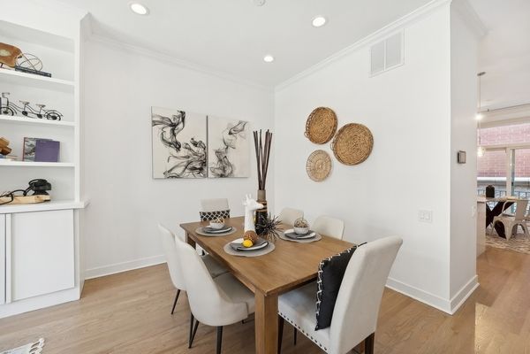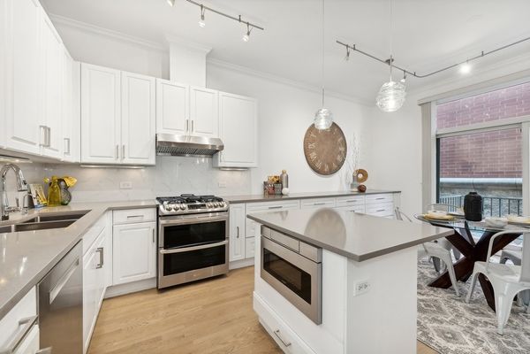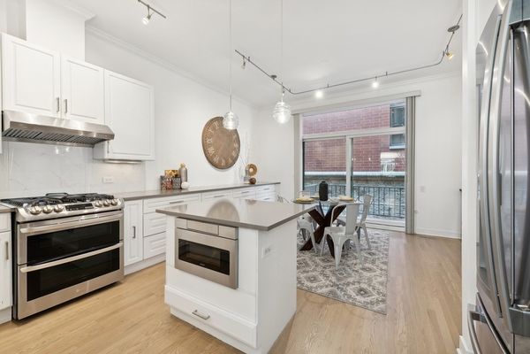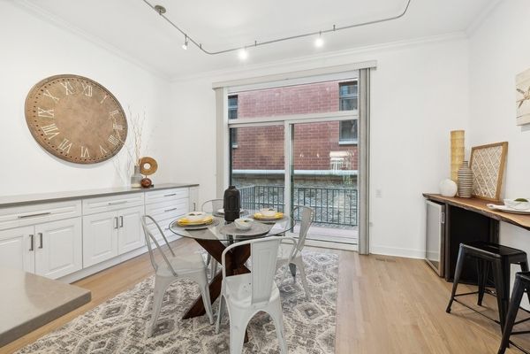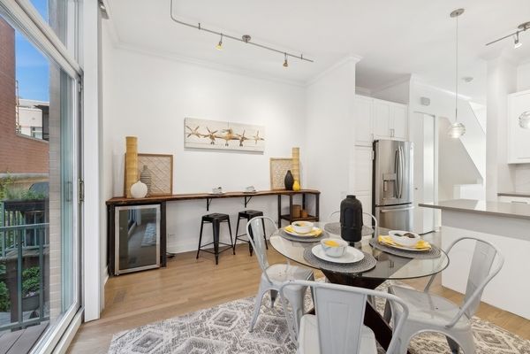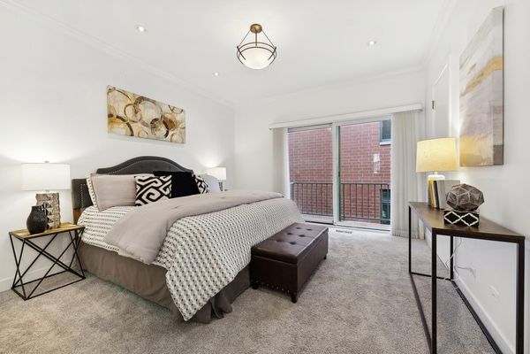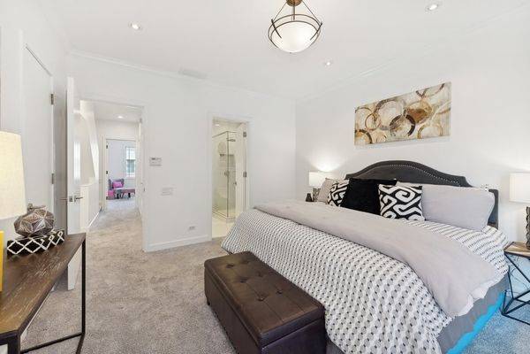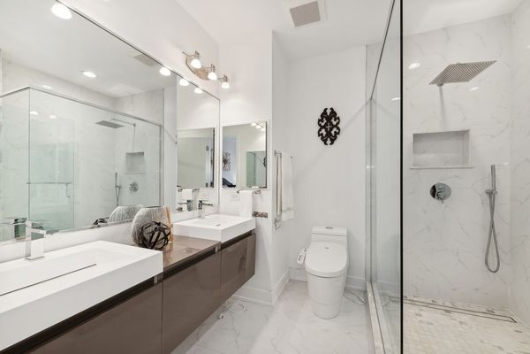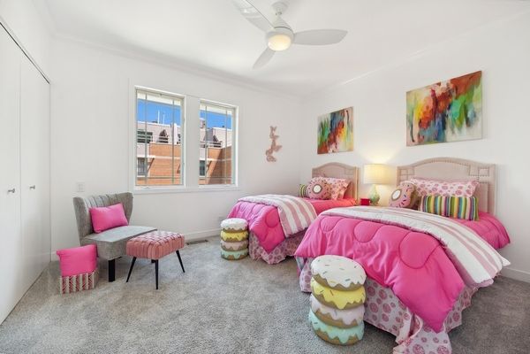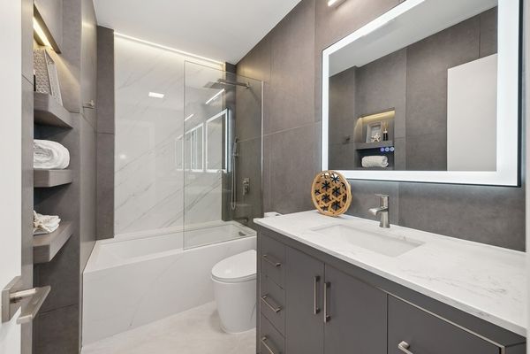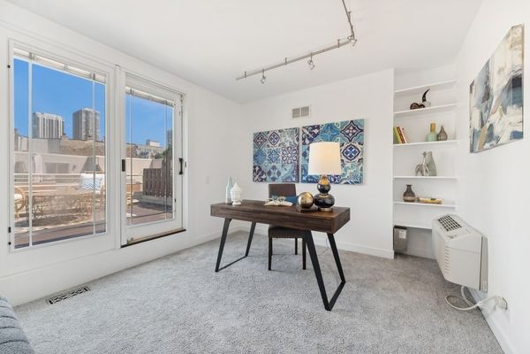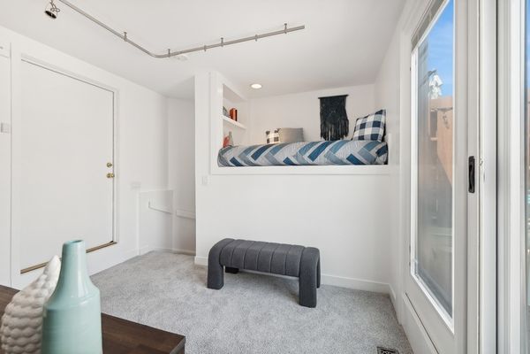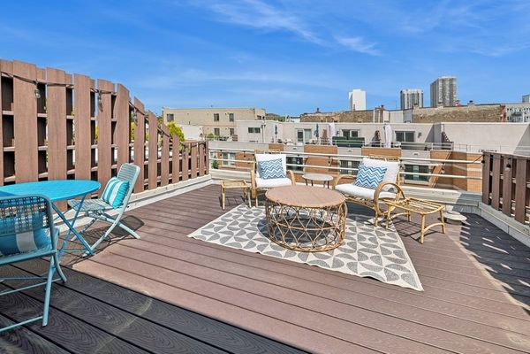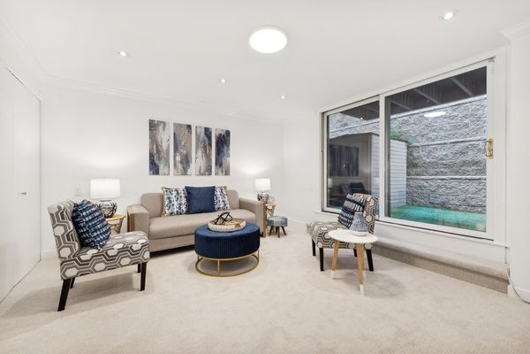1440 N Wells Street Unit K
Chicago, IL
60610
About this home
Discover the perfect blend of luxury and comfort in this exquisite updated townhome located in the heart of Chicago's vibrant Old Town neighborhood. Situated in the prestigious Schiller Place development, this stunning property offers three spacious bedrooms and three well-appointed bathrooms, providing ample space for your family and guests. The open-concept living area is perfect for entertaining, while the modern kitchen features high-end appliances and stylish finishes. Beautiful custom built ins in the kitchen, living space and upstairs in the bonus room. Enjoy newly refinished flooring and freshly painted interiors, adding to the home's charm and elegance. The bonus loft room offers versatility as an office or additional bedroom. This beautiful townhome also features a rooftop deck, perfect for relaxing and enjoying the city views. Additional outdoor spaces include a balcony off the kitchen, ideal for grilling, and a back patio off the main floor bedroom. Nestled within a gated community, this home offers an ideal urban lifestyle with the privacy and tranquility you desire, including two parking spots (one garage and one parking pad)- garage has built in storage and a new epoxy floor with an electric car charger in the garage. The gated courtyard includes 7 guest parking spots and a community patio with a fire pit and dining furniture. Schools you can walk to: Catherine Cook, Immaculate Conception, Walter Payton, and Latin schools. Enjoy the convenience of nearby shops, restaurants, and parks, and the lakefront all within walking distance. Incredible location!
