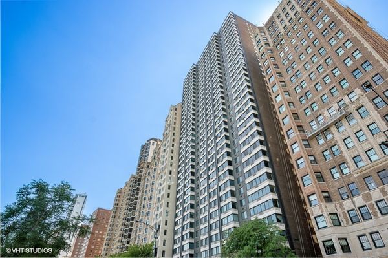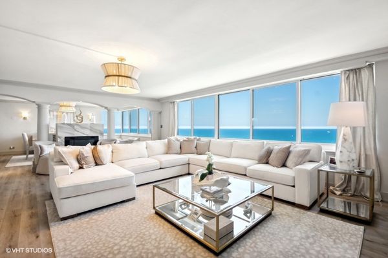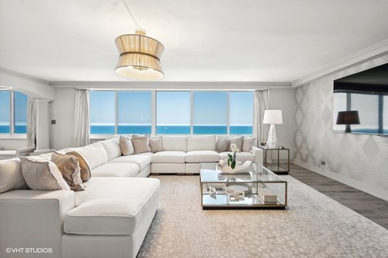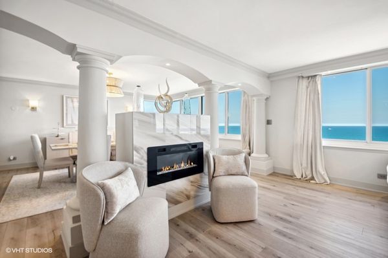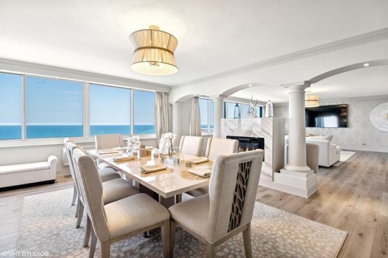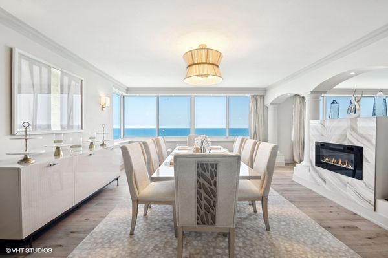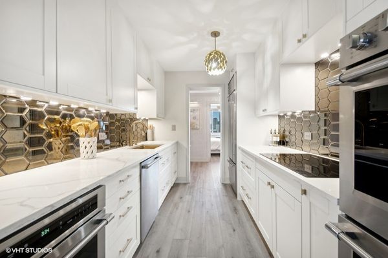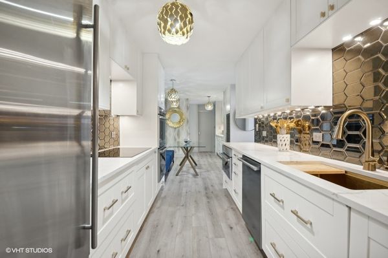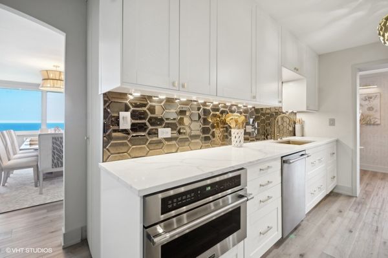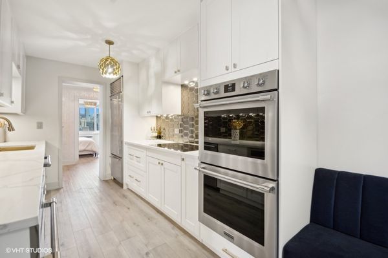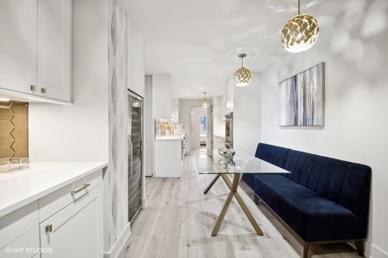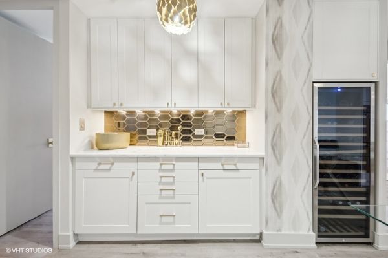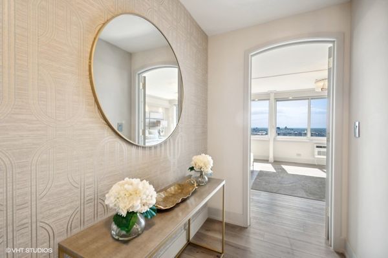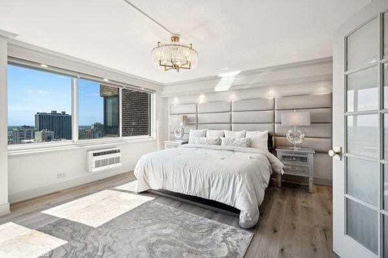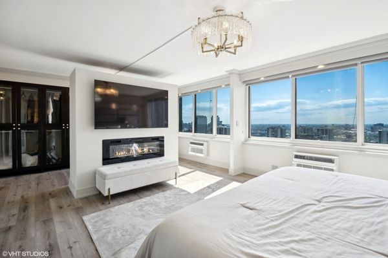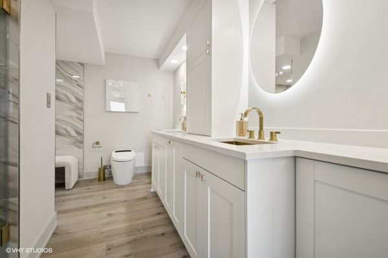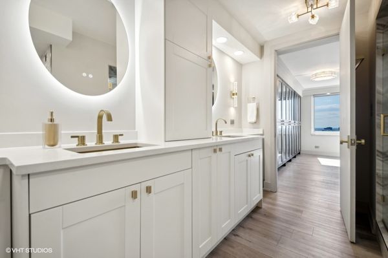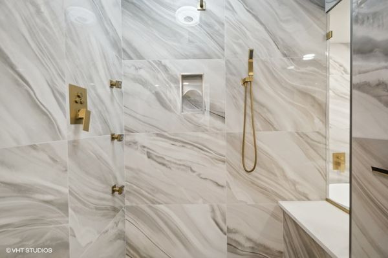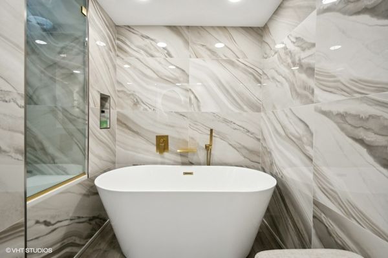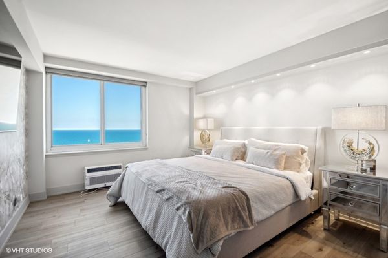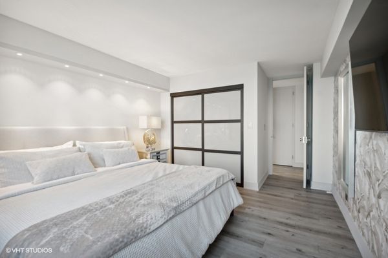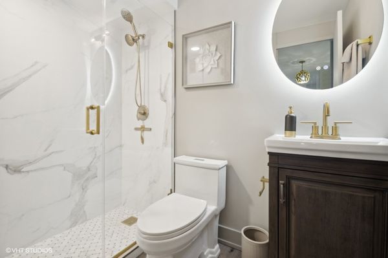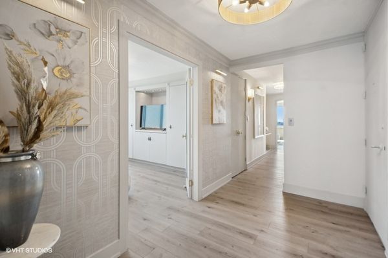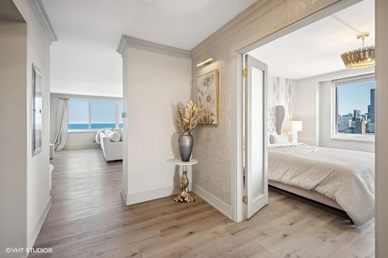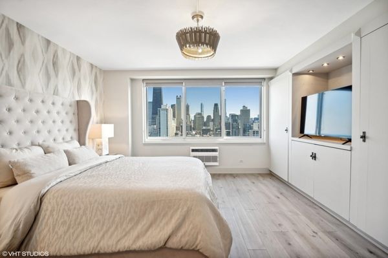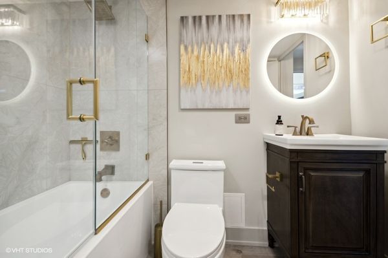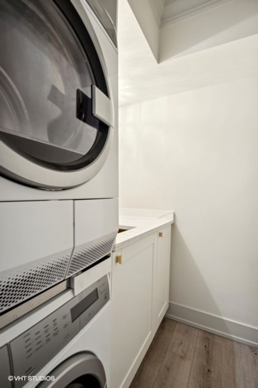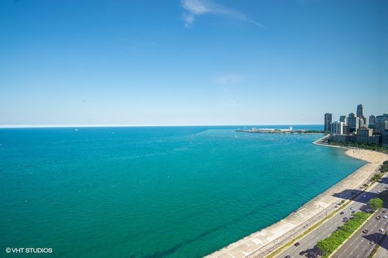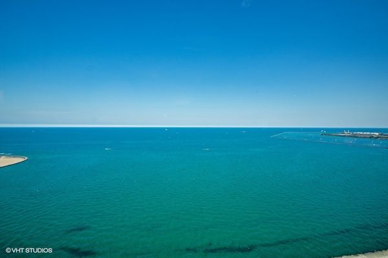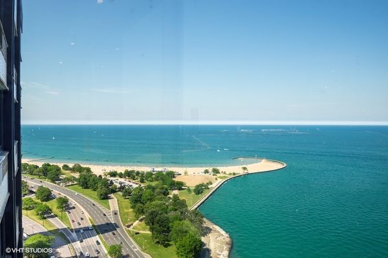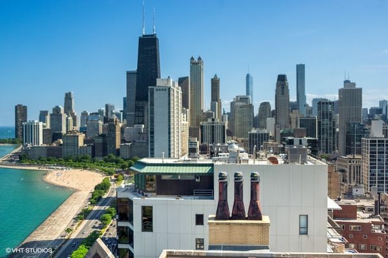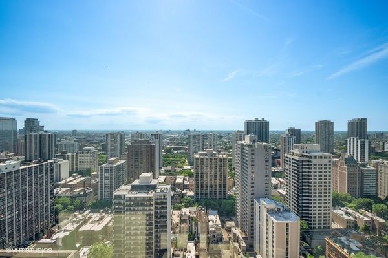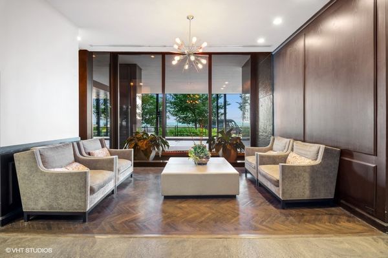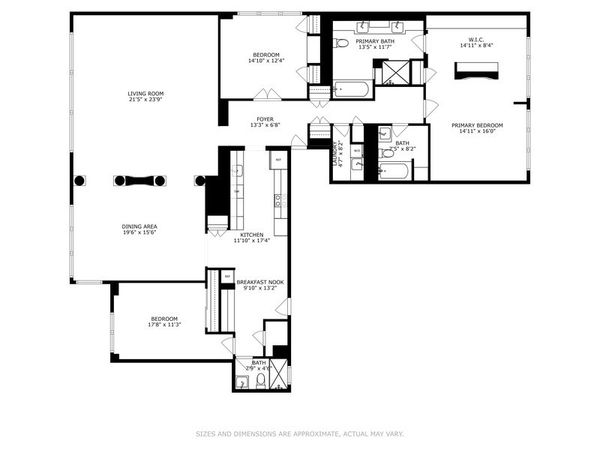1440 N Lake Shore Drive Unit 34AC
Chicago, IL
60610
About this home
This exquisite Gold Coast masterpiece has undergone a total gut renovation and offers forever views! Sophistication meets function in 2, 500 square feet of luxury living, with impressive city and lake vistas as the backdrop for every hand-crafted space. The grand foyer announces that you are someplace special and leads to the sprawling living and dining rooms, ideal for entertaining or simply enjoying the horizon. A dual-sided fireplace and elegant archways add style to the main living area. The exceptional quartz eat-in kitchen is a chef's dream, featuring a Sub-Zero fridge, induction cooktop, double oven, pantry, custom cabinets, and backsplash. An incredible bar with a full-size wine fridge completes this gourmet space. Gorgeous wide plank luxury vinyl floors add durability and flair throughout the condo. The primary suite, bathed in Western light, boasts a spa-like marble and quartz bath, with a large separate shower, dual vanity, soaking tub, and high-end finishes that make you feel like you're in a luxury hotel. Custom closets, a sitting area, and a fireplace enhance this retreat. The well-thought-out split floorplan provides the perfect guest suites or home office. Two additional full stone baths, with custom mirrors and high-end finishes, complement each other and offer three full baths for functional living. A full laundry room, custom lighting and window treatments complete this one-of-a-kind condo. Life is easy in the historic Gold Coast, with convenient access to shops, restaurants, the lakefront, transportation, and more. The building is undergoing rooftop and lobby renovations, which will increase value and enjoyment. Valet garage parking for owners and guests, extra storage, and an exercise room are additional amenities. Love where you live, inside and out, in this spectacular home!
