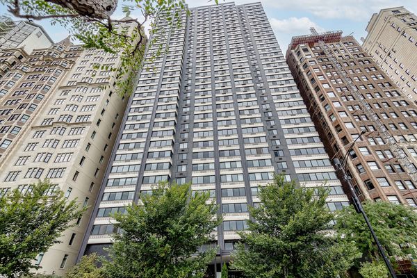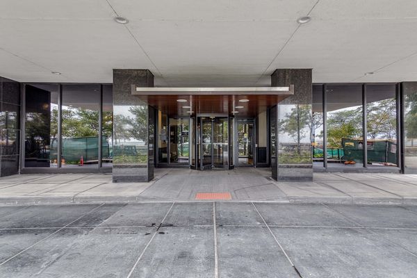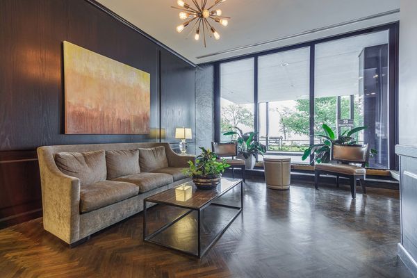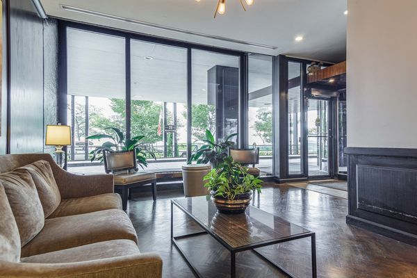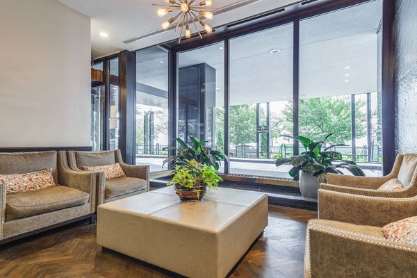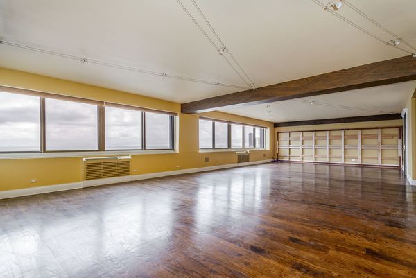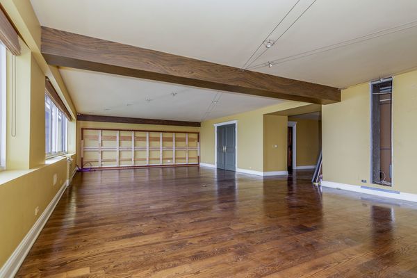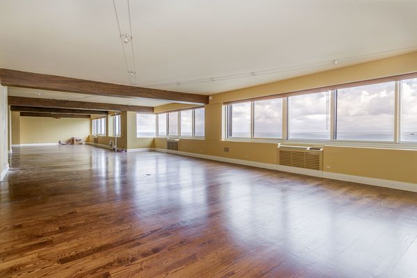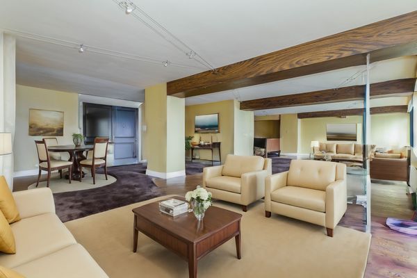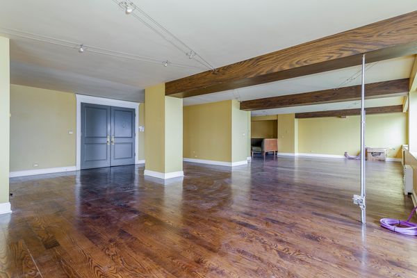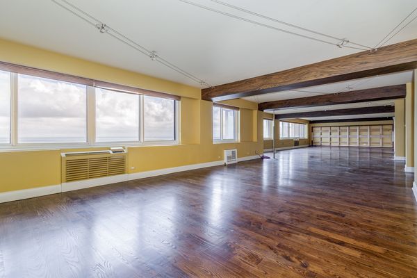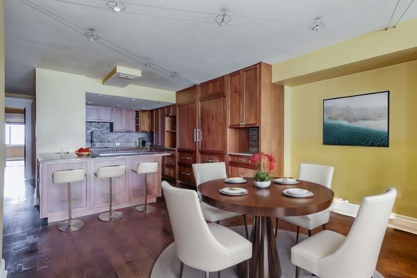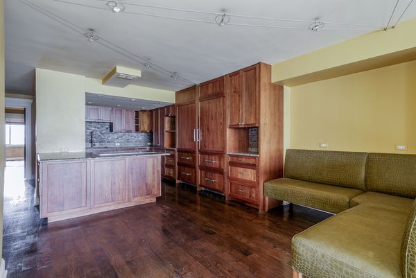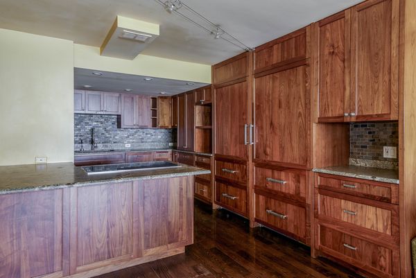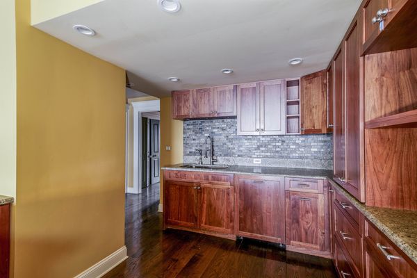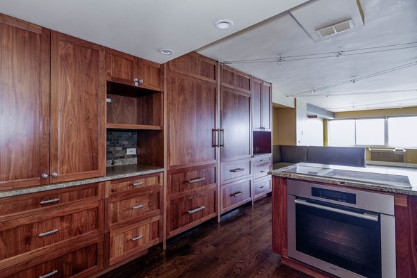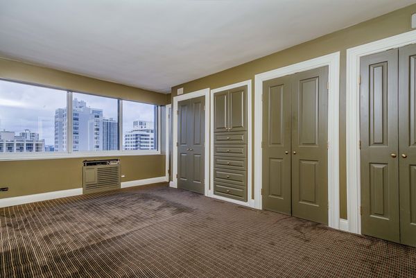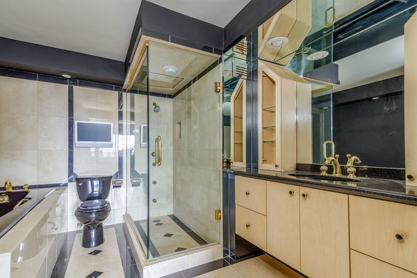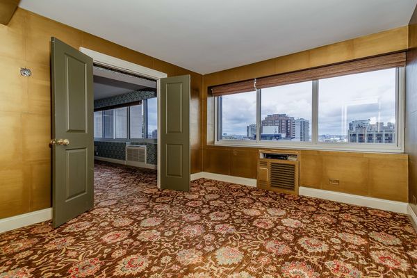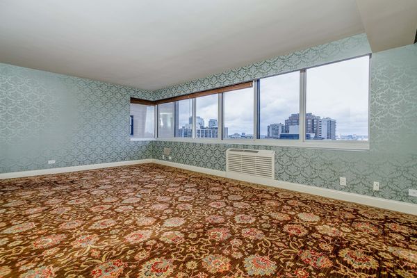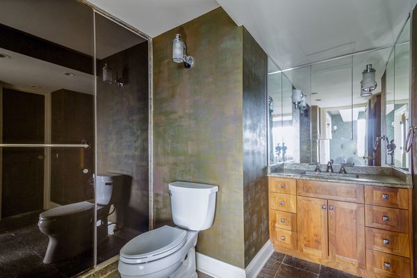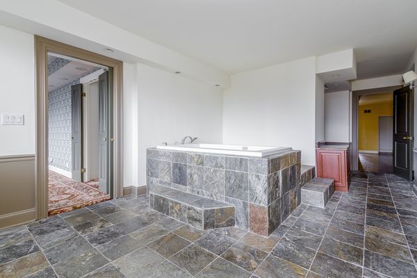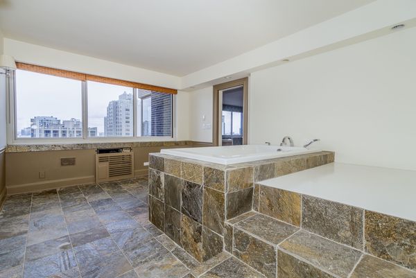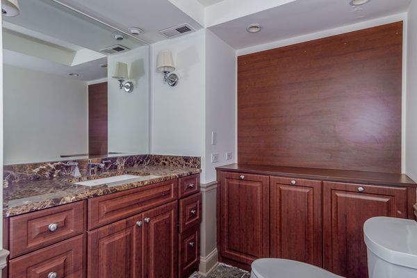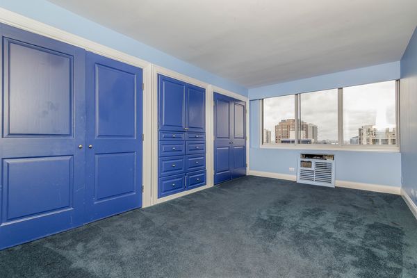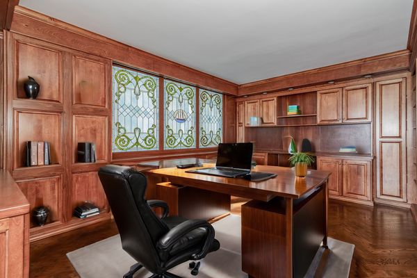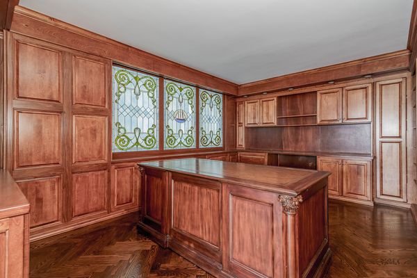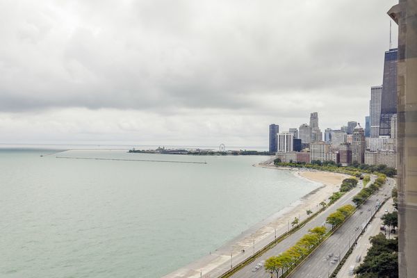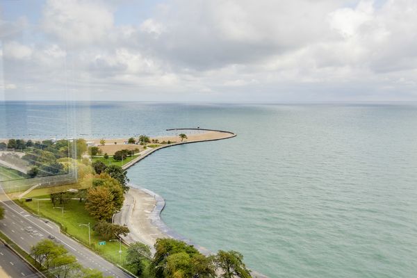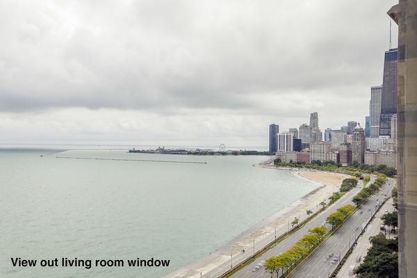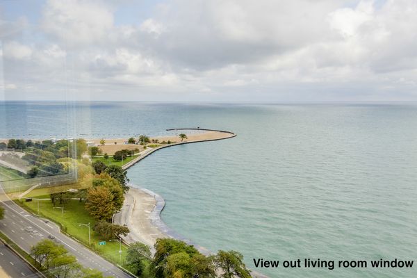1440 N Lake Shore Drive Unit 22ABCD
Chicago, IL
60610
About this home
Your dream home on Lake Shore Drive awaits. FOUR UNITS COMBINED! This can also be split up into multiple units. Only priced at $207 per sqft. Best priced in Chicago above 4, 000 sqft! Amazing opportunity to customize this 4, 800 SF condo in Gold Coast with over 70 feet of stunning lake and city views. Enjoy the fireworks of Navy Pier from the comfort of your living room. The elevator opens to a private landing into this 3 bedroom, 4.5 bathroom unit. The grand library can easily be converted to a 4th bedroom. All three en suite bedrooms are spacious living. EXTENSIVE RENOVATIONS ARE BEING COMPLETED, INCLUDING RENOVATED ROOF DECK, EXERCISE ROOM, NEW ELEVATORS, AND LOBBY. Additionally, the experienced 24-hour door staff make every resident feel at home. Parking is Valet only ($287 per month first car, $312 per month second car). Pets allowed.
