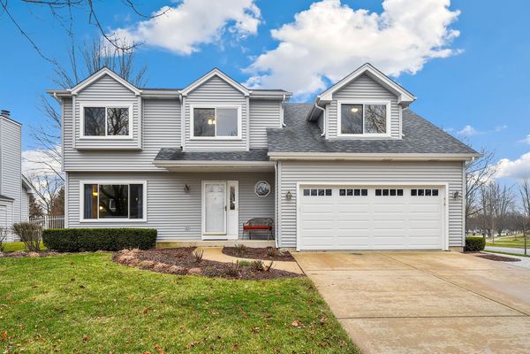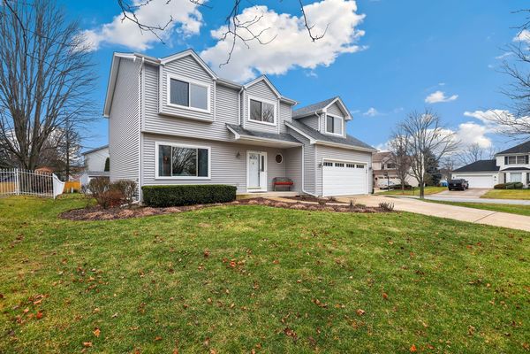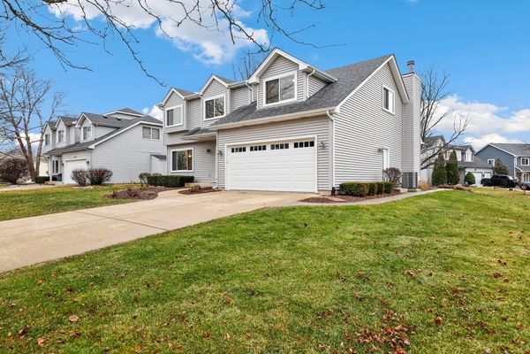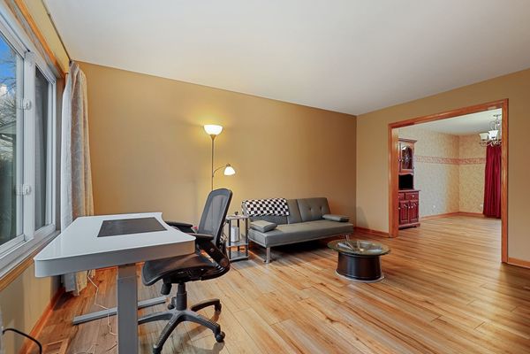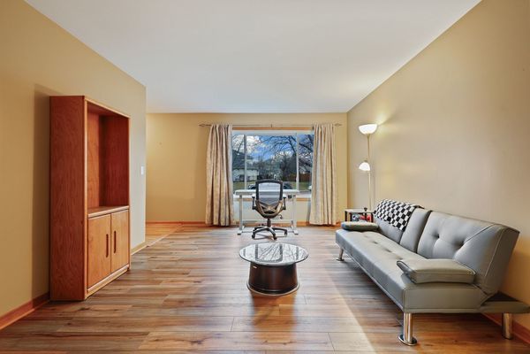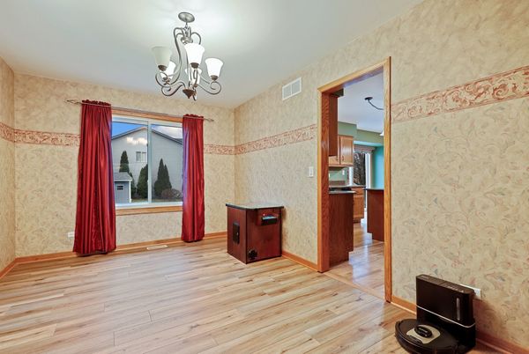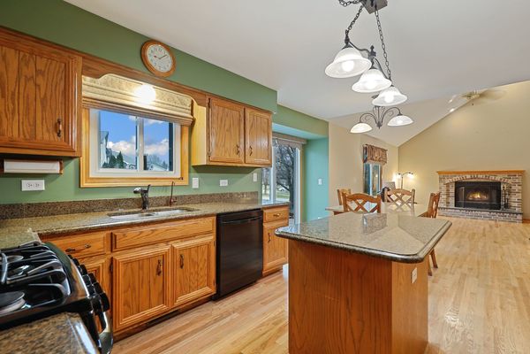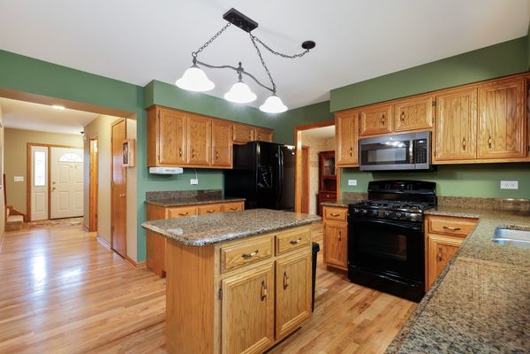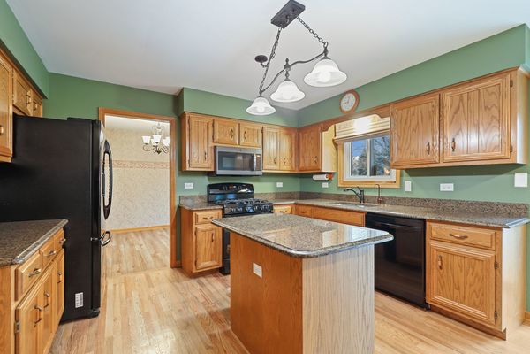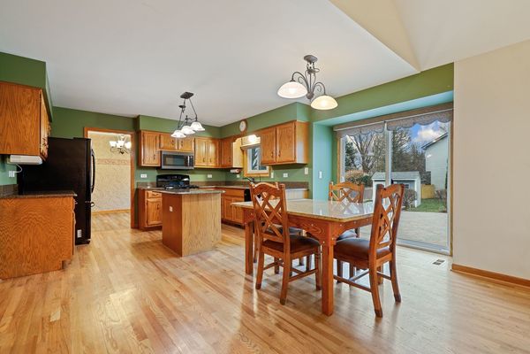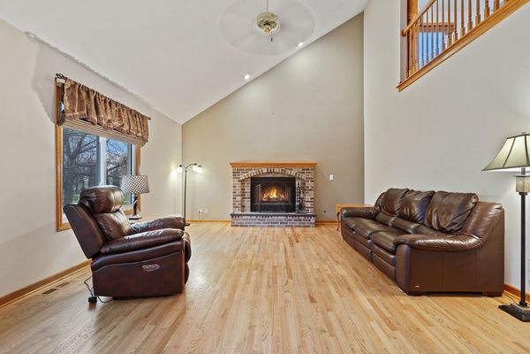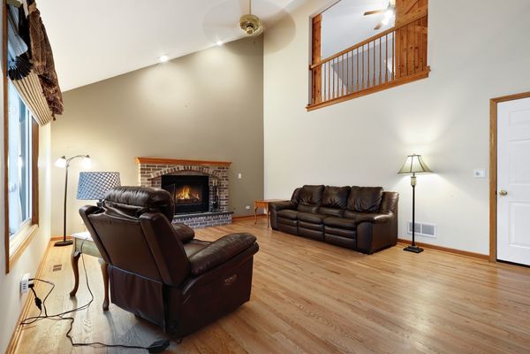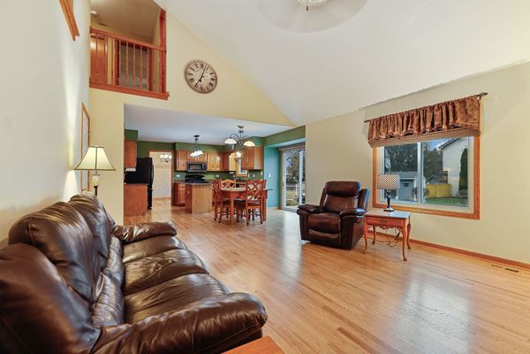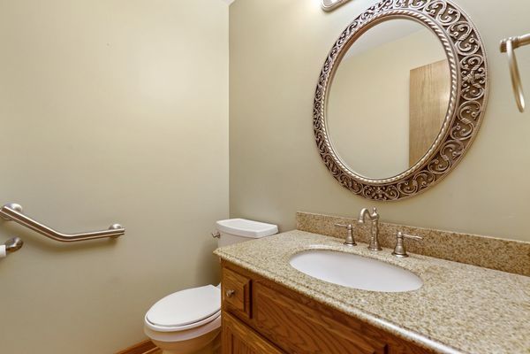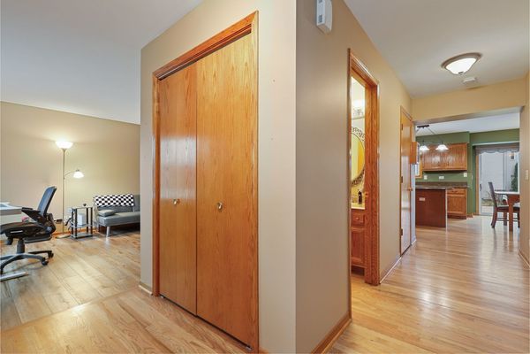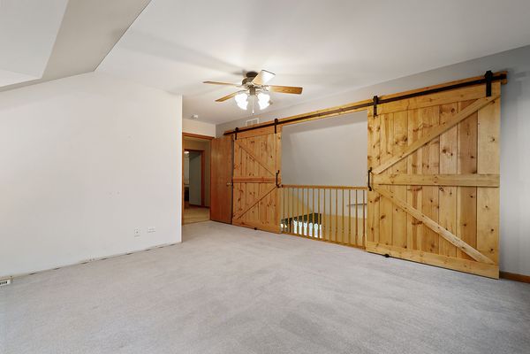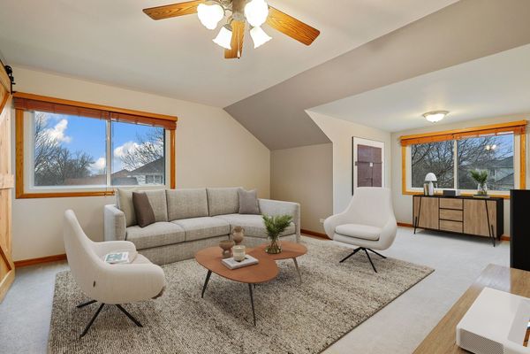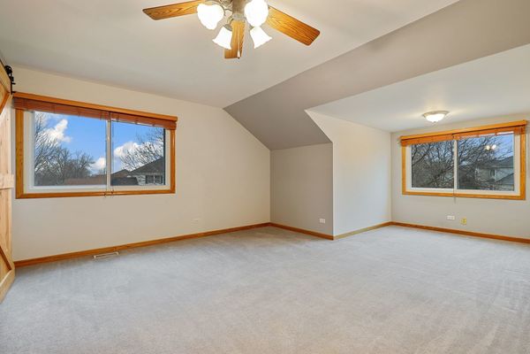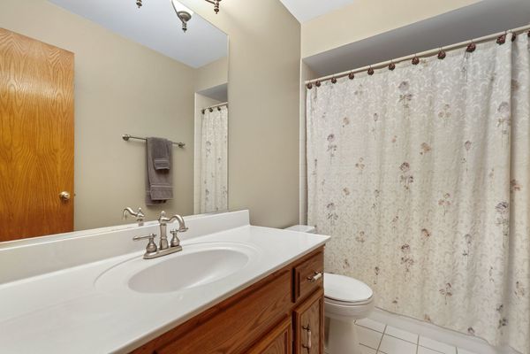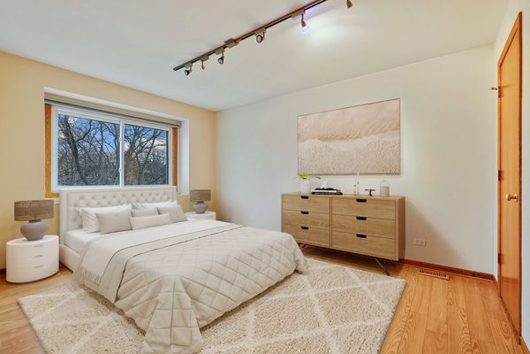144 S Canyon Drive
Bolingbrook, IL
60490
About this home
MOVE RIGHT IN to this gorgeous 2 story 4-bedroom home and enjoy all the updates. All major expenses have been covered for you including an incredible fully finished basement! The large eat-in-kitchen incorporates a walk-in pantry featuring ample shelving, providing both convenience and organization. The kitchen is open to the family room complete with a wood burning, gas starting fireplace. The spacious formal dining room is complemented by a separate living room, perfect for the holidays. Upstairs, discover four spacious bedrooms, including a primary suite with a walk-in closet and private bathroom featuring a soaking tub and separate shower. The upper level is complemented with a pair of balconies overlooking the main floor family room. Experience the ultimate in entertainment and relaxation in the finished basement, complete with a wet bar, equipped with a sink, dishwasher, and mini refrigerator. The recreation room is ideal for unwinding, entertaining guests, or enjoying quality family time. An accommodating 24' depth garage, equipped with a workbench, cabinets, and a utility sink, ensuring a perfect space for any project. Step outside to a sizable brick paver patio, perfect for grilling and family events. Live in comfort, being just minutes away from major shopping, local schools, ample dining options, scenic parks, and more. Don't miss the opportunity to make this your dream home! CHECK OUT THESE HOME UPDATES! Furnace 2022, Roof 2017, Windows 2014, AC 2022, Water heater 2015, Dish washer 2023, Stove and Refrigerator 2013. The hardwood floors on the first floor were refinished in 2021. Primary bathroom updated 2018. The oversized brick paver patio and sidewalk, recently completed in 2021. Patio doors replaced in 2018. Siding fully replaced 2022.
