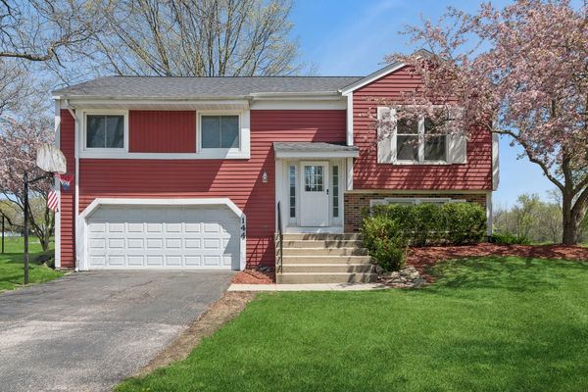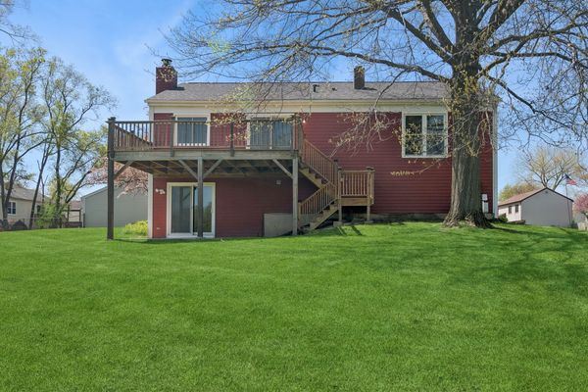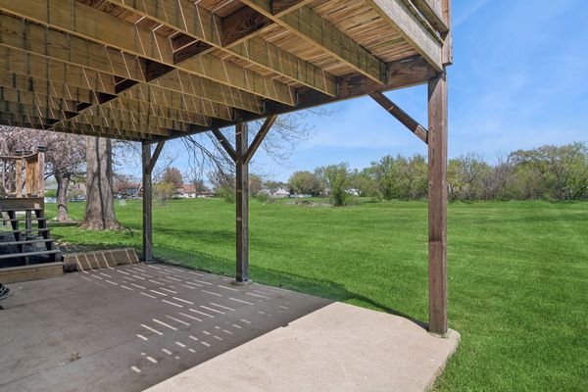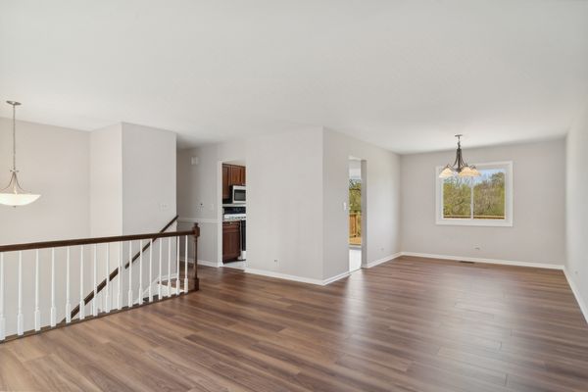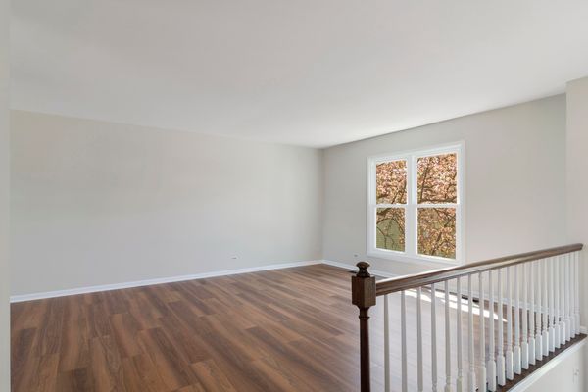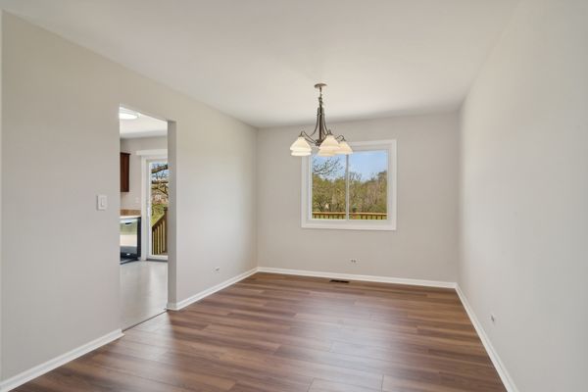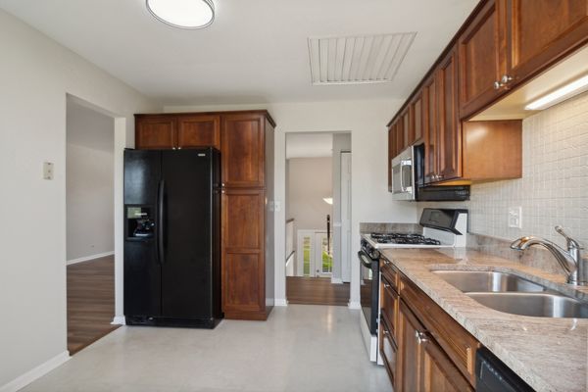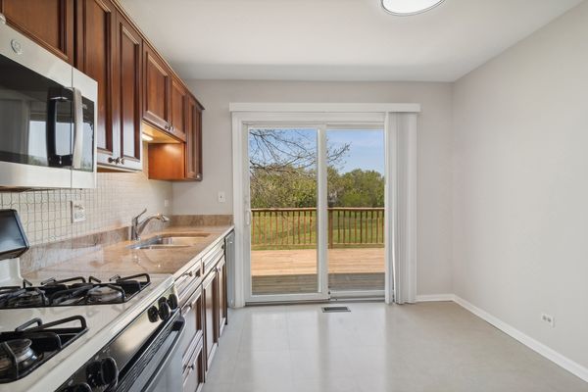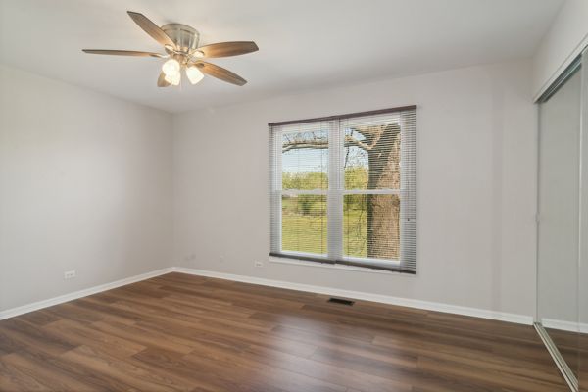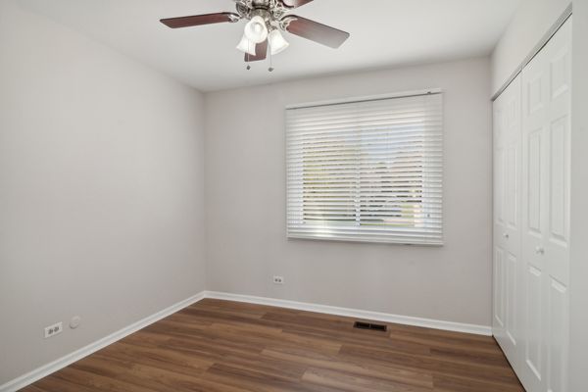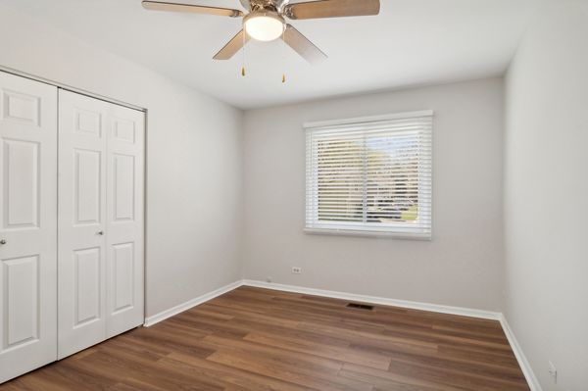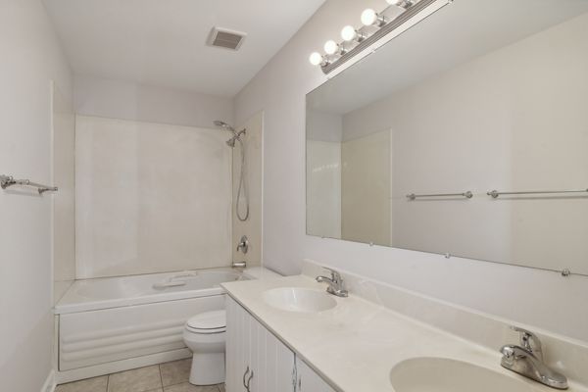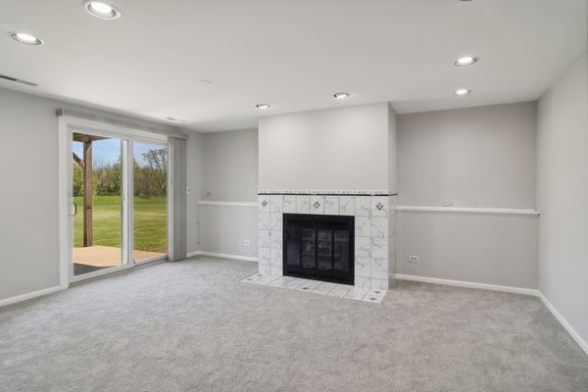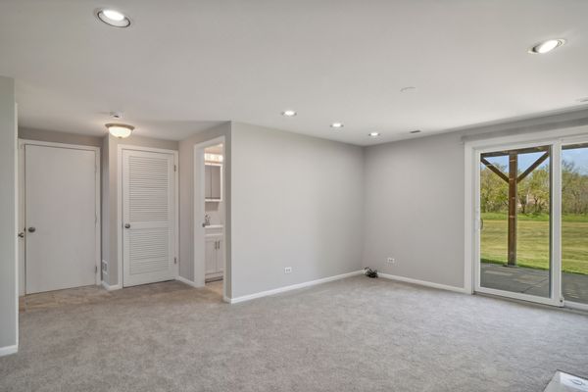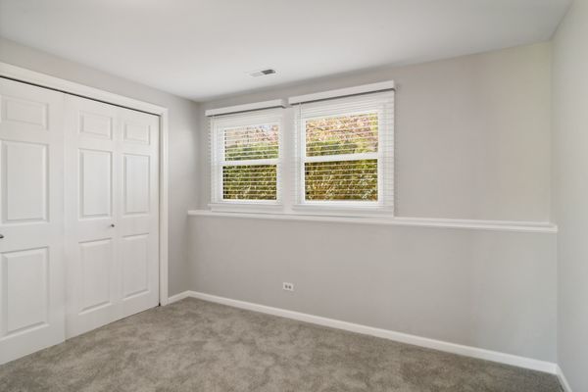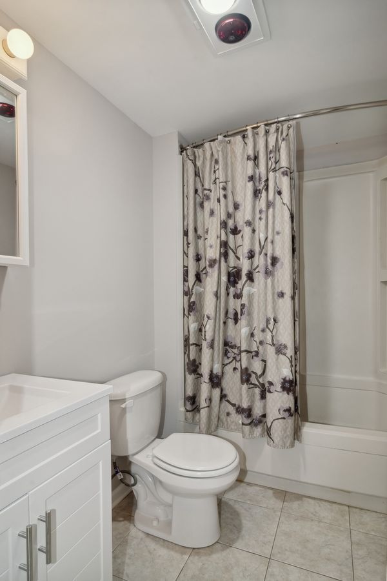144 E Mcclellan Court
Bartlett, IL
60103
About this home
MULTIPLE OFFERS RECEIVED--- HIGHEST AND BEST BY MONDAY THE 29TH AT 7PM! Can you say perfect location??? Walking distance to grade school, Jewel Foods, and the Bartlett Community Center! Situated on a fantastic, quiet, cul-de-sac street that backs up to scenic Winding Creek Park. Whole interior of home has been freshly painted including trim and doors! This home boasts 4 bedrooms, 2 full baths, eat-in- kitchen, dining room, living room, and family room! Kitchen has granite counter tops with cherry finish cabinets with sliding glass door that looks out to a deck with a fantastic view to have your morning coffee on! Living, dining, bath, hall, and all 3 upstairs bedrooms have brand new beautiful flooring! All 3 upstairs bedrooms have ceiling fans as well! When you go out your lower-level family room sliding glass door you will enjoy a large patio perfect for grilling with natural gas line hook up w/main shut off in lower-level laundry room! Roof and HVAC unit just 4 years old! Beautiful lower-level family room with gas fireplace and can lights in ceiling. Brand new carpet in family room and 4th bedroom. Home also has whole-house cooling fan! Home is move in ready! Enjoy the community center with outdoor water park, golfing and many other activities. Join the fun at the 4th of July festival and walk home!
