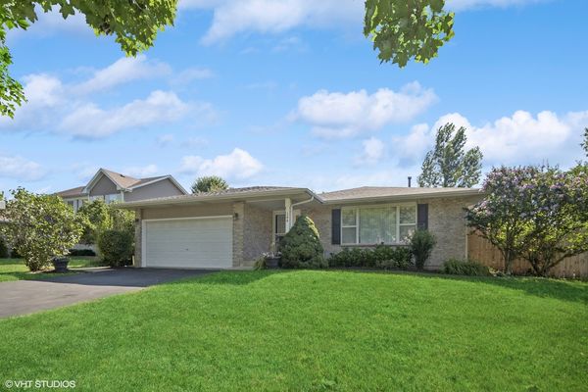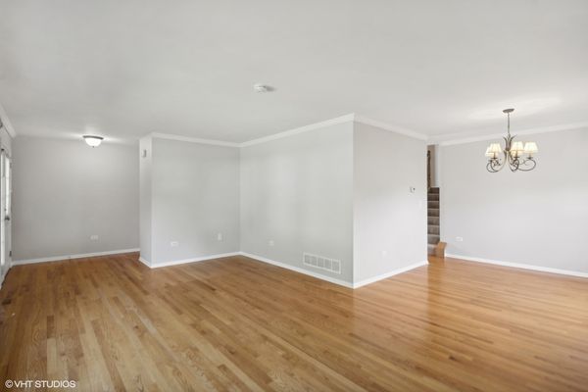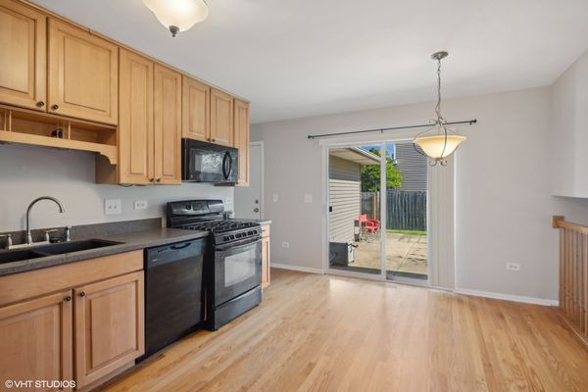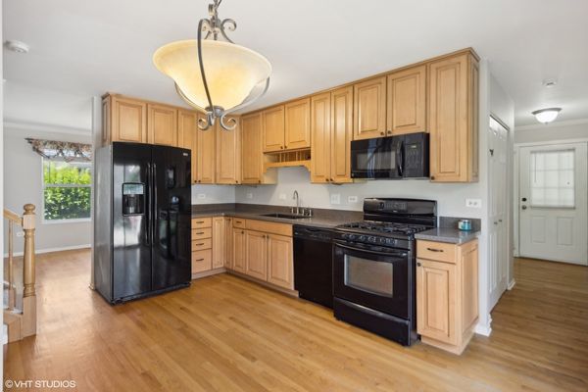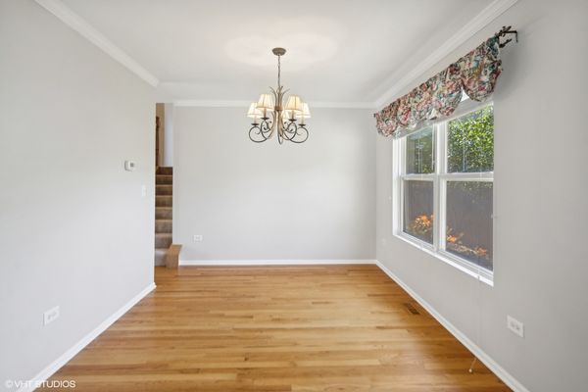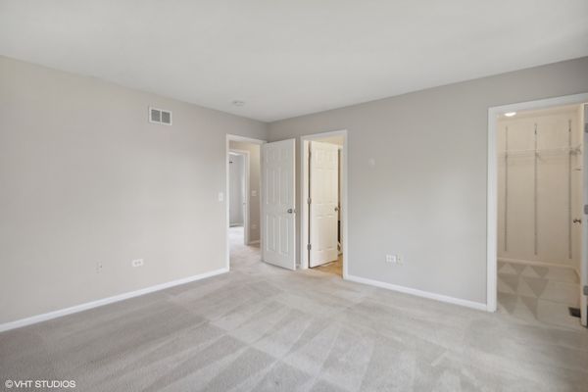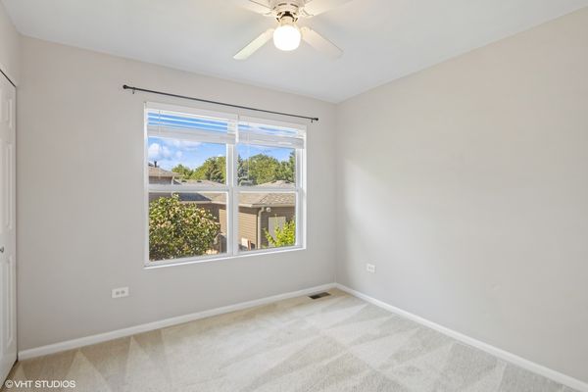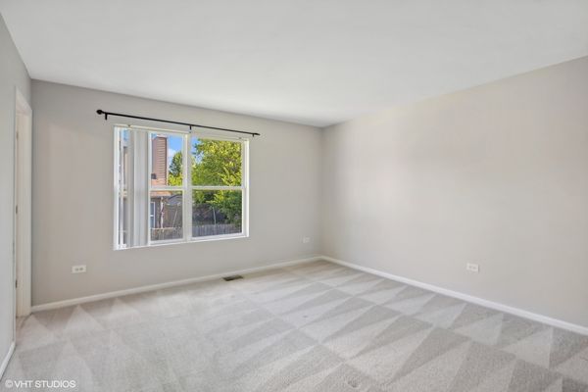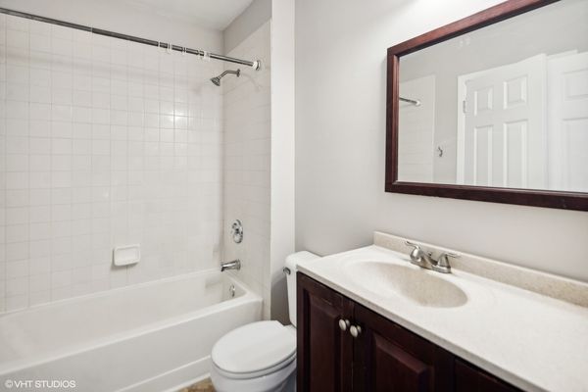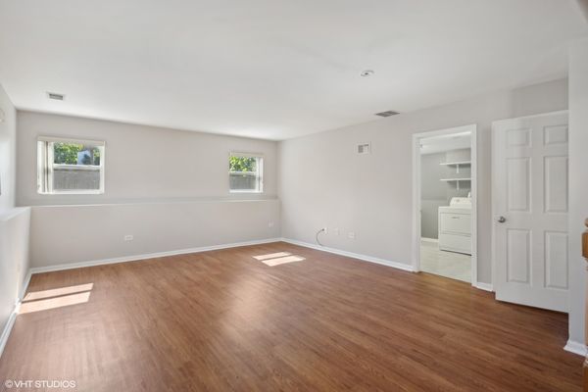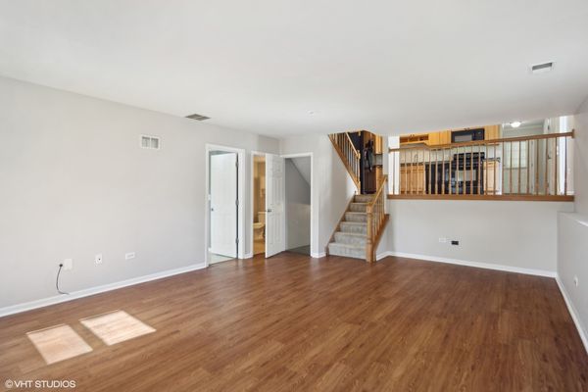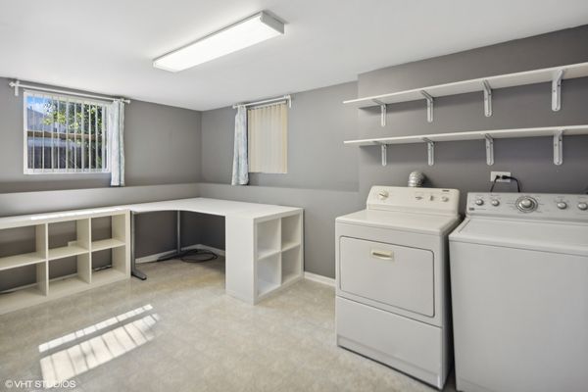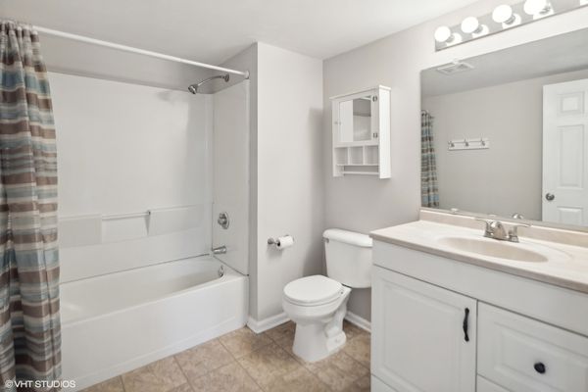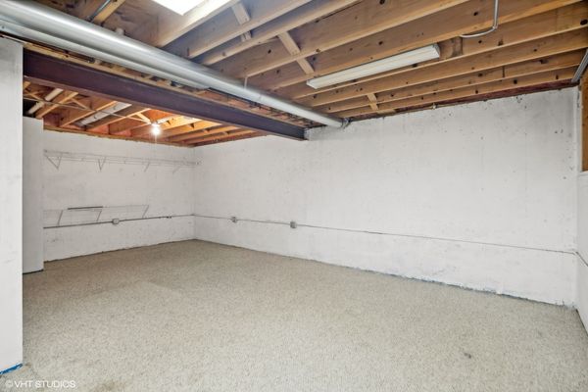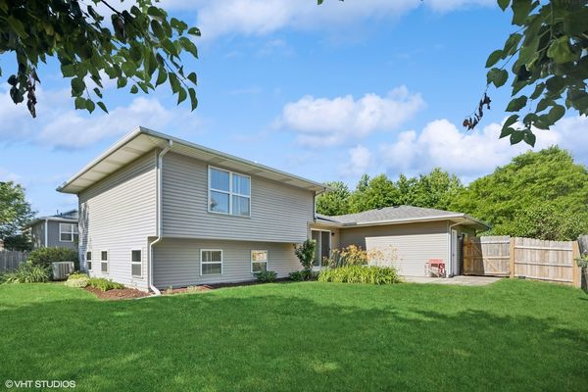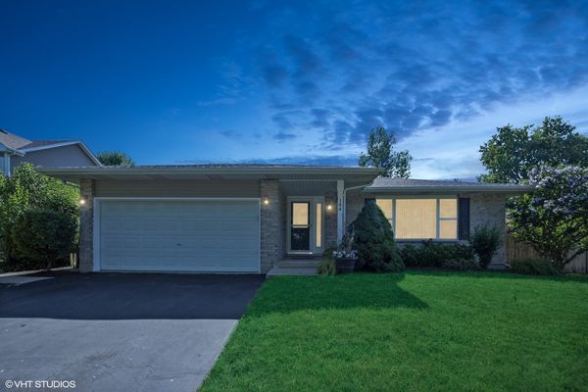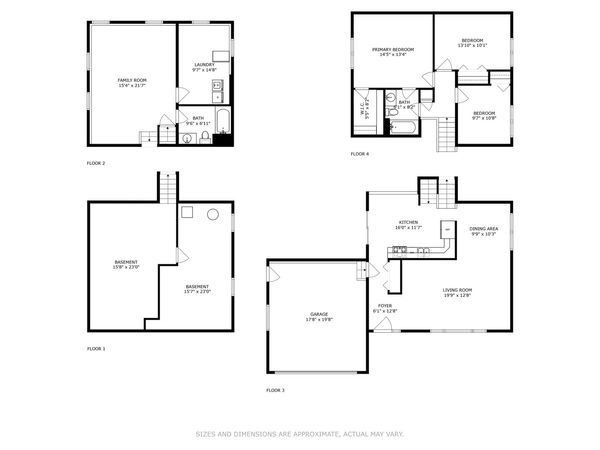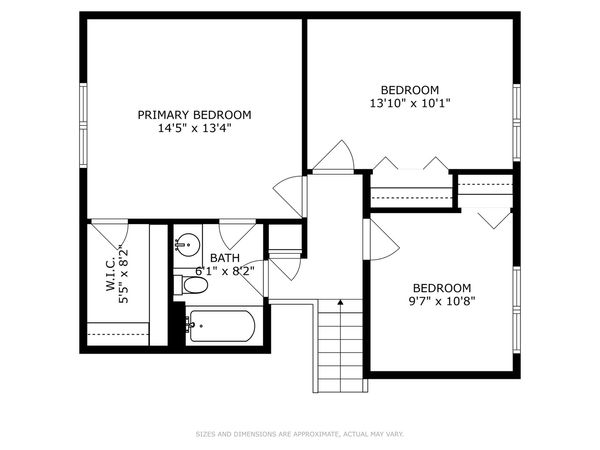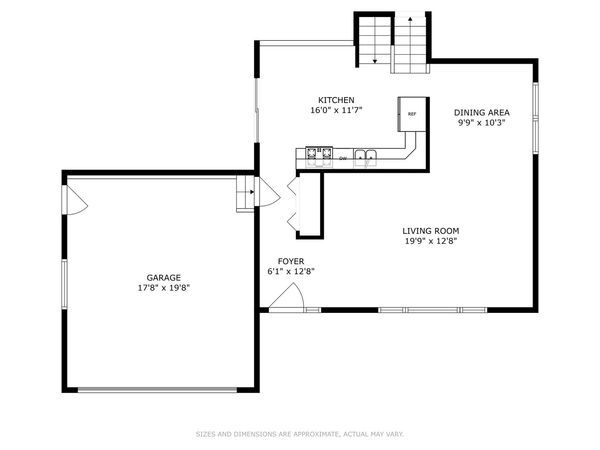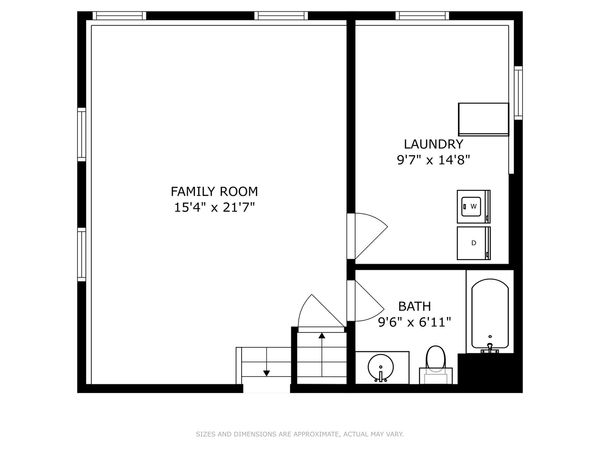144 Chestnut Lane
Bolingbrook, IL
60490
Status:
Sold
Single Family
3 beds
2 baths
2,260 sq.ft
Listing Price:
$385,000
About this home
Super clean and well maintained split level home w/sub basement. It features 3 full size bedrooms plus an office/flex room adjacent to the family room. Oak hardwood floors throughout main level floor. Large fenced in yard with a cherry tree in the back. Updates include; newer roof & newer air conditioning unit.
Property details
Property / Lot Details
Acreage
0.25
Lot Dimensions
73 X 120
Lot Size
Less Than .25 Acre
Ownership
Fee Simple
Type Detached
Split Level w/ Sub
Property Type
Detached Single
Interior Features
Rooms
Additional Rooms
Office
Appliances
Range, Microwave, Dishwasher, Refrigerator
Square Feet
2,260
Square Feet Source
Estimated
Basement Description
Partially Finished
Basement Bathrooms
No
Basement
Partial
Bedrooms Count
3
Bedrooms Possible
3
Disability Access and/or Equipped
No
Baths FULL Count
2
Baths Count
2
Total Rooms
8
room 1
Type
Office
Level
Lower
Dimensions
11X10
room 2
Level
N/A
room 3
Level
N/A
room 4
Level
N/A
room 5
Level
N/A
room 6
Level
N/A
room 7
Level
N/A
room 8
Level
N/A
room 9
Level
N/A
room 10
Level
N/A
room 11
Type
Bedroom 2
Level
Second
Dimensions
14X10
Flooring
Carpet
room 12
Type
Bedroom 3
Level
Second
Dimensions
11X10
Flooring
Carpet
room 13
Type
Bedroom 4
Level
N/A
room 14
Type
Dining Room
Level
Main
Dimensions
10X13
Flooring
Hardwood
room 15
Type
Family Room
Level
Lower
Dimensions
16X21
Flooring
Wood Laminate
room 16
Type
Kitchen
Level
Main
Dimensions
12X16
Flooring
Hardwood
room 17
Type
Laundry
Level
Lower
Dimensions
9X15
room 18
Type
Living Room
Level
Main
Dimensions
12X20
Flooring
Hardwood
room 19
Type
Master Bedroom
Level
Second
Dimensions
14X12
Flooring
Carpet
Bath
Full
Virtual Tour, Parking / Garage, Exterior Features, Multi-Unit Information
Age
21-25 Years
Approx Year Built
1999
Parking Total
2
Exterior Building Type
Brick
Parking On-Site
Yes
Garage Ownership
Owned
Garage Type
Attached
Parking Spaces Count
2
Parking
Garage
MRD Virtual Tour
None
School / Neighborhood, Utilities, Financing, Location Details
Air Conditioning
Central Air
Area Major
Bolingbrook
Corporate Limits
Bolingbrook
Directions
BOUGHTON WEST OF WEBER TO KINGS RD SOUTH TO MAROON BELLS EAST TO CHESTNUT SOUTH
Elementary School
Pioneer Elementary School
Elementary Sch Dist
365U
Heat/Fuel
Forced Air
High Sch
Bolingbrook High School
High Sch Dist
365U
Sewer
Public Sewer
Water
Lake Michigan
Jr High/Middle School
Brooks Middle School
Jr High/Middle Dist
365U
Township
DuPage
Financials
Financing
Conventional
Investment Profile
Residential
Tax/Assessments/Liens
Frequency
Not Applicable
Master Association Fee
No
Assessment Includes
None
Master Association Fee Frequency
Not Required
PIN
1202181060050000
Special Assessments
N
Taxes
$8,697
Tax Year
2022
$385,000
Listing Price:
MLS #
12094968
Investment Profile
Residential
Listing Market Time
35
days
Basement
Partial
Type Detached
Split Level w/ Sub
Parking
Garage
List Date
06/28/2024
Year Built
1999
Request Info
Price history
Loading price history...
