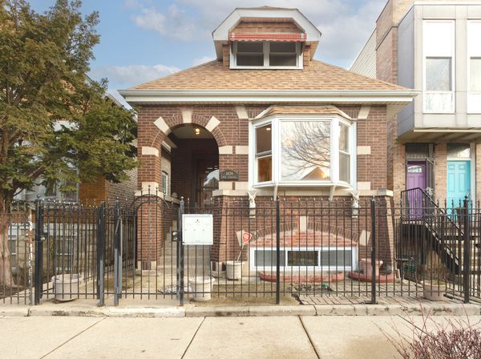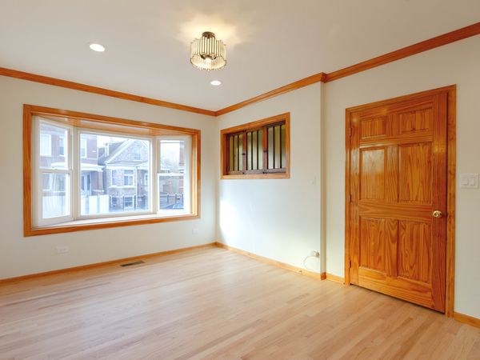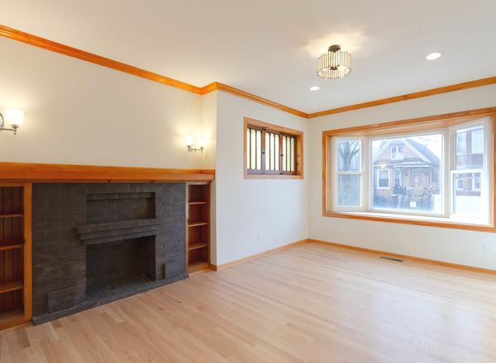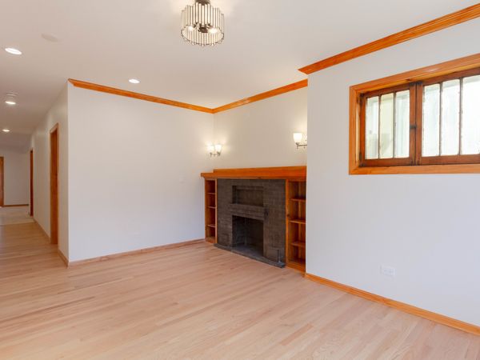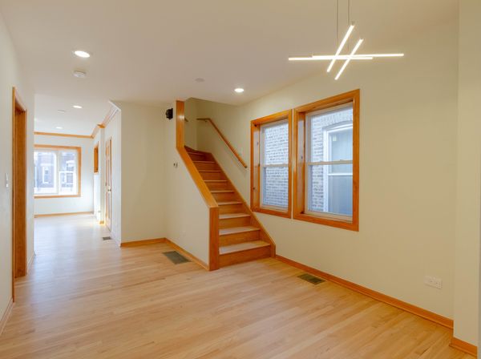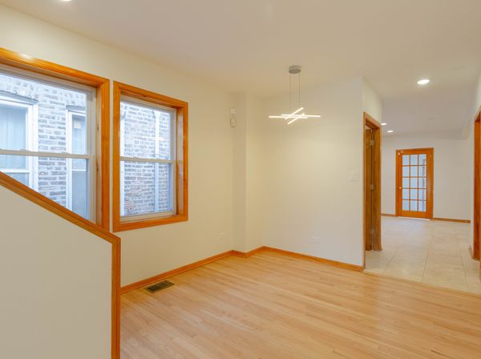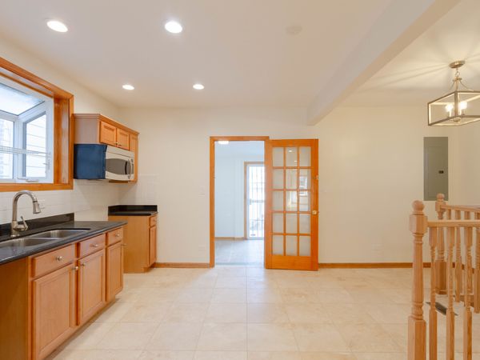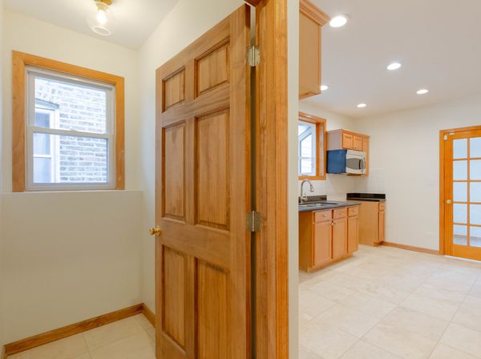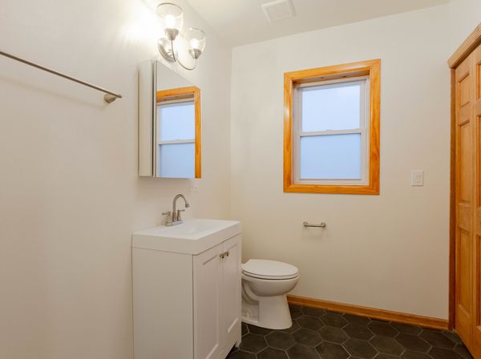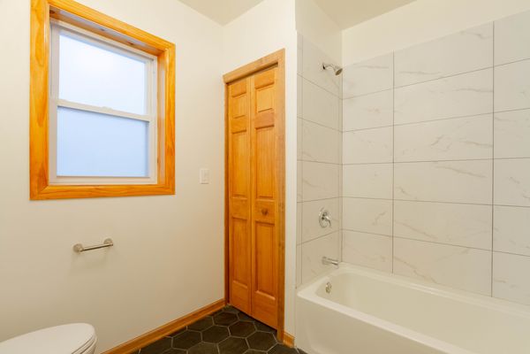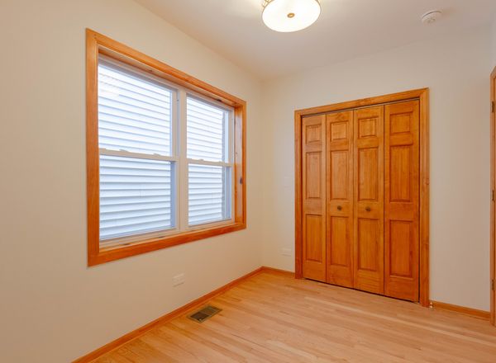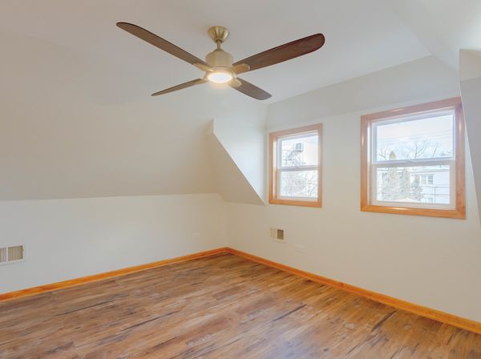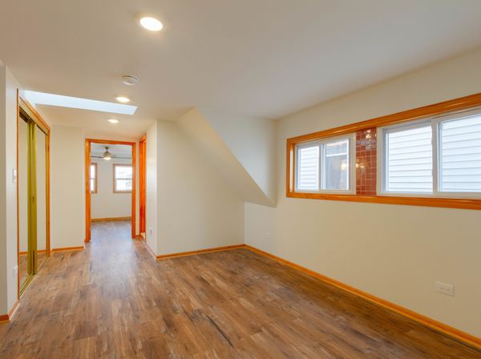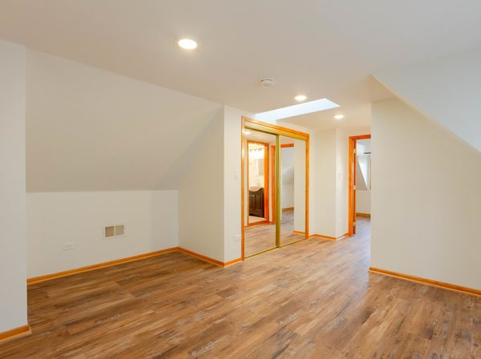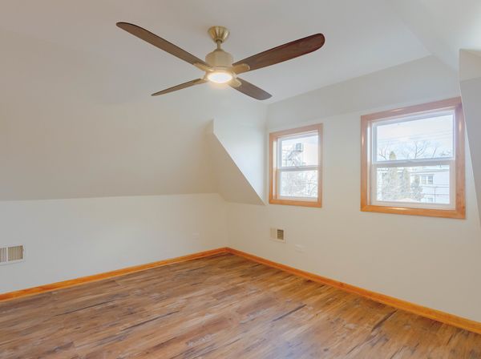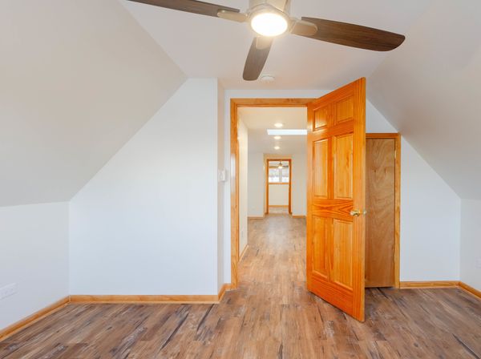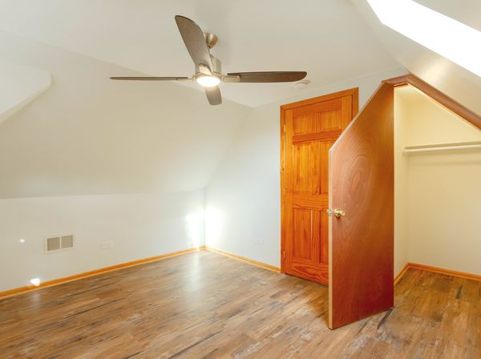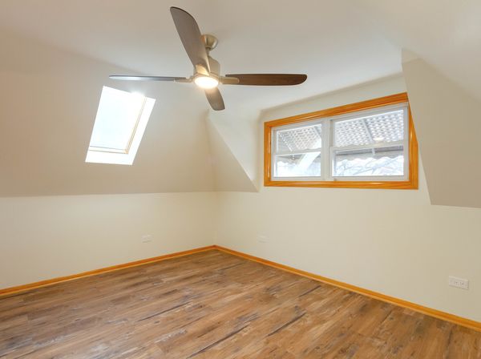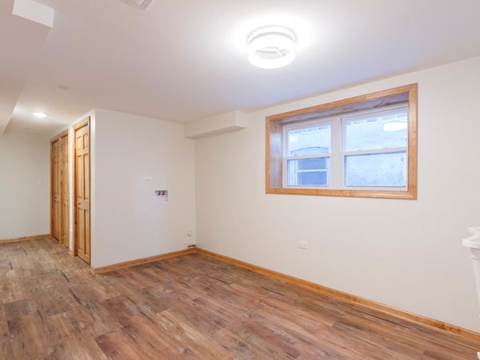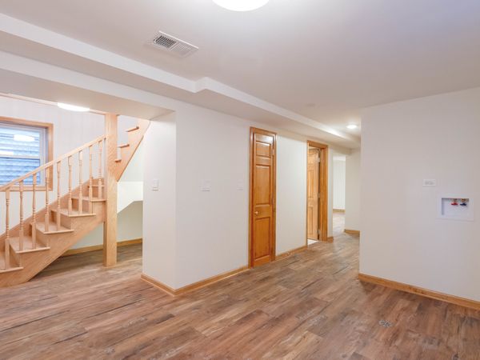1439 N Springfield Avenue
Chicago, IL
60651
About this home
This fully renovated Brick Bungalow is nestled in the thriving Humboldt Park community. It is located on a quiet residential block just steps away from four major bus routes (North, Grand, Pulaski and Division), restaurants, cafes, and shops. It is just a 5-minute walk to the Augusta Bike Corridor and the 606/Bloomingdale Trail and only six blocks from historic Humboldt Park. The attic features skylights, has plentiful storage and extra family living space. The home features a 2-car garage, five bedrooms and 3 bathrooms, a large bay window that brightens up the front room with an abundance of sunlight, natural hardwood floors throughout the first level, a large sunny eat-in kitchen with maple cabinets and granite countertops. A large window box for an herb garden sits just above the kitchen sink. A beautiful glass pane door divides the Kitchen from the spacious enclosed sun porch which is adorned with sliding glass doors that lead out onto a large sturdy new deck. The rear deck and yard are the perfect spots for entertaining! Updates include plumbing and mechanicals, laundry, and modern finishes throughout. Don't miss out on this jewel of a property. Purchase of this property is subject to income restrictions and other requirements of the Chicago Housing Trust (CHT). Buyer must meet the CHT program requirements before submitting an offer. Please note: (1) Potential buyers should first contact the CHT to get certified as eligible to purchase the unit; (2) buyer must occupy the unit as principal residence for as long as buyer owns the unit; (3) buyer cannot own other residential property at the time of purchase.
