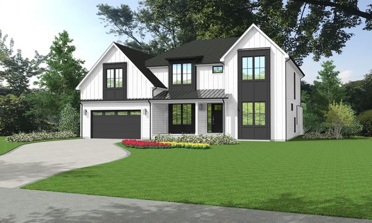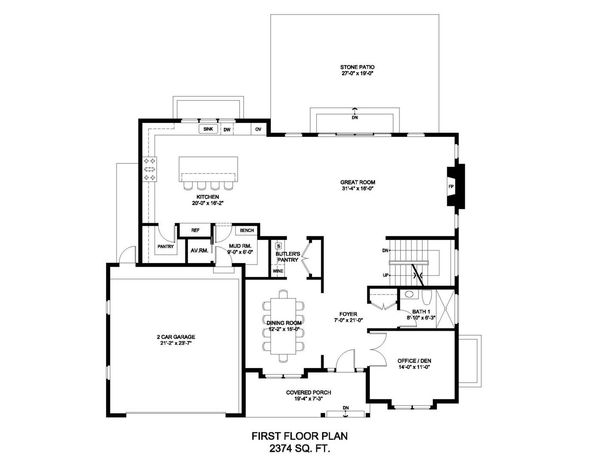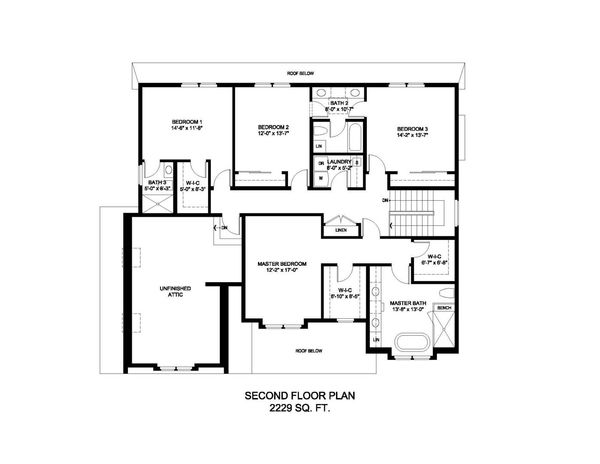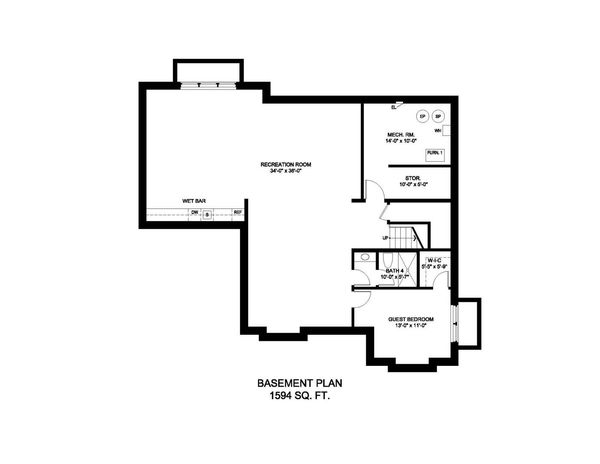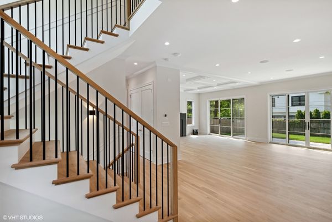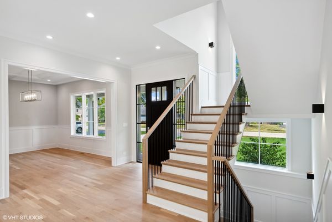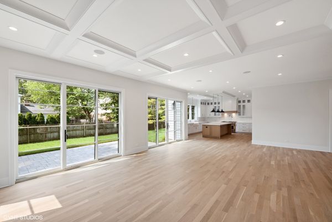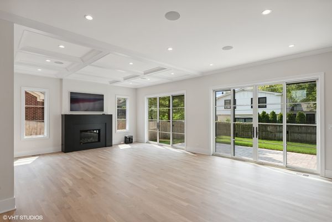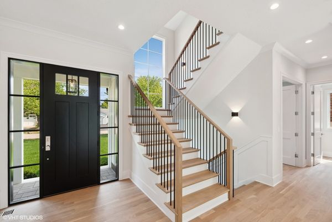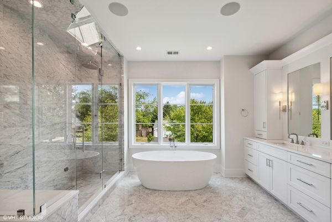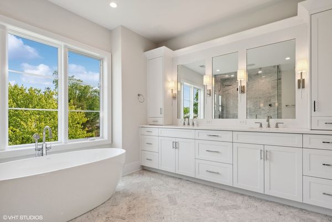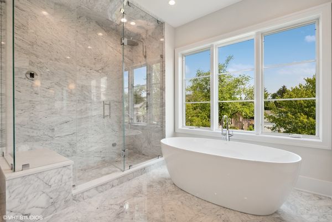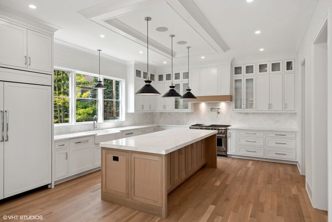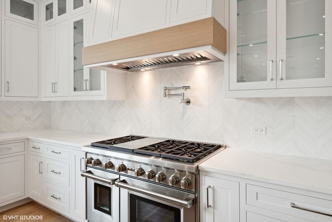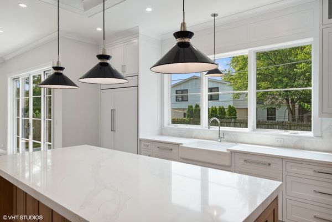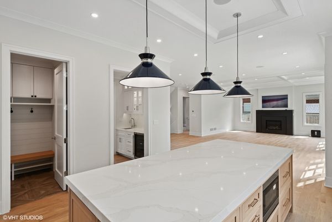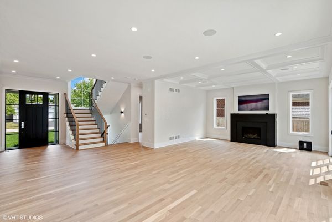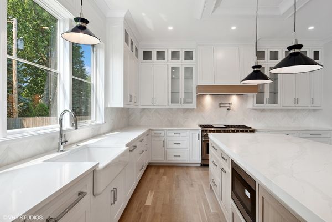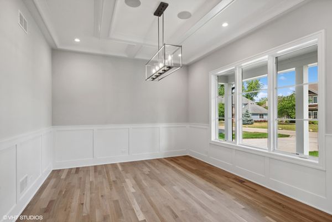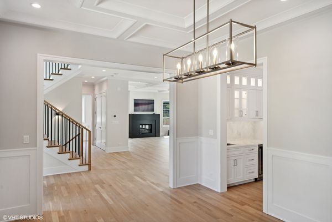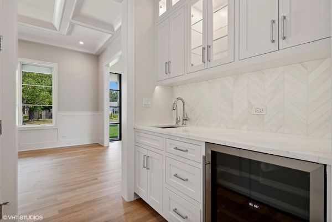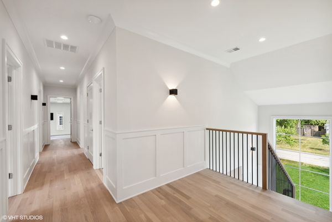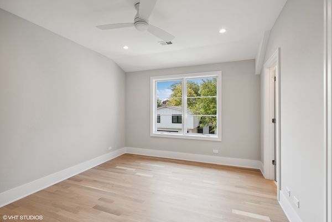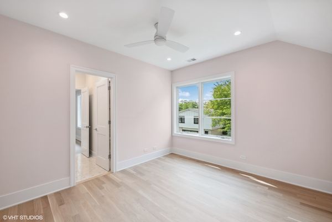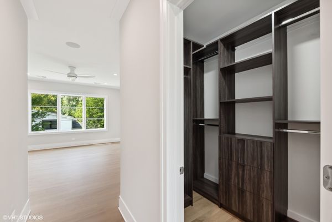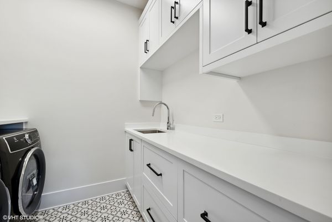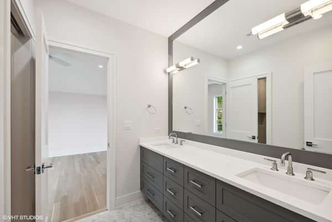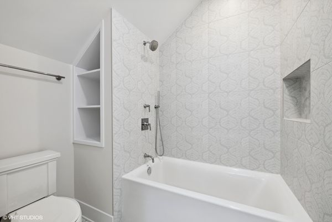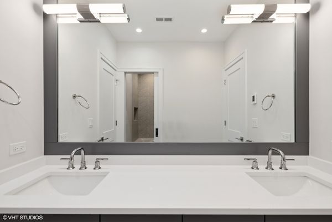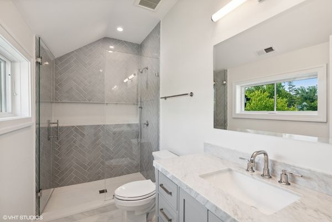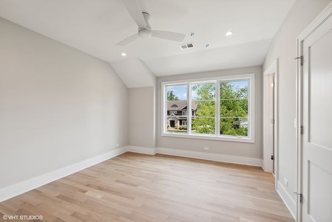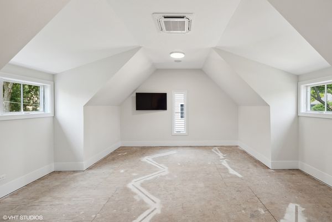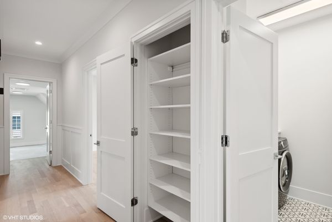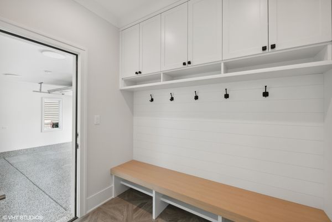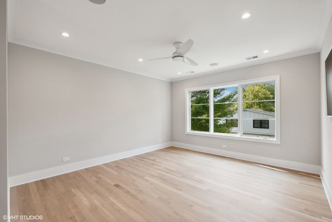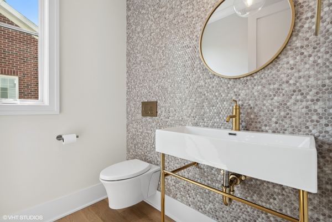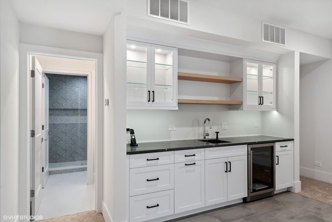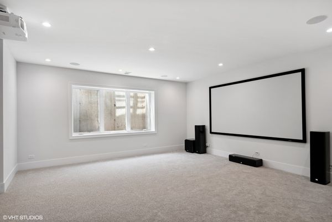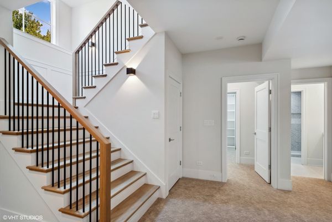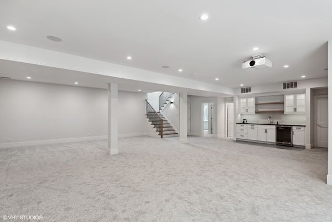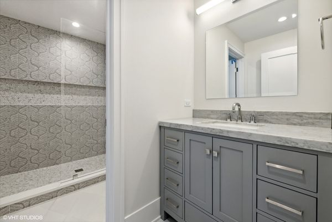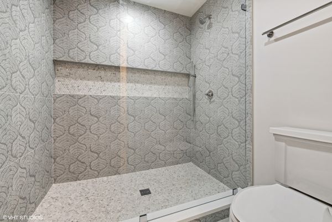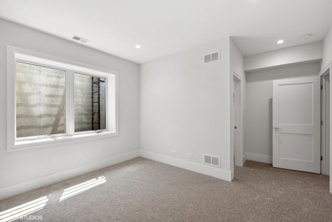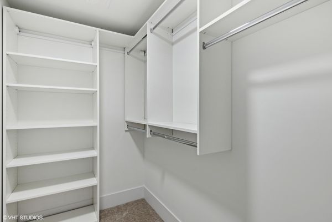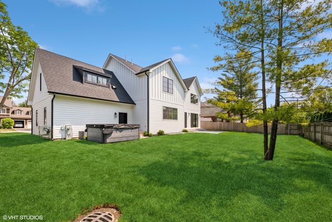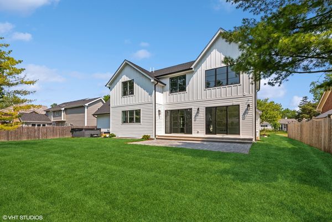1439 Hawthorne Lane
Glenview, IL
60025
About this home
Welcome to a beacon of luxury and elegance in the prestigious Glen Oak Acres. This newly constructed estate, set to be completed by late spring/early summer 2024, offers an expansive 6200 sq ft of sophisticated living space. As you enter, the grand foyer unfolds into a meticulously designed layout, featuring an optional 5th bedroom or executive office and a formal dining room that epitomizes grace and style. The heart of the home is the family room and chef-inspired kitchen, where open concept living is elevated by sleek sliders leading to a tranquil patio. The kitchen is a culinary marvel, outfitted with pristine white cabinetry, a state-of-the-art SubZero refrigerator, and a commanding Wolf 60" gas range with 6 burners, double griddle, and twin ovens, complemented by a Miele dishwasher, custom-built hood, and an imposing built-in microwave. A walk-in pantry, large breakfast nook, and an expansive island with seating complete this gourmet paradise. Adjacent, the dining room dazzles with a Butler's Pantry, featuring a wine/beverage cooler, sink, and ample cabinetry. The main level also boasts a full bath, a practical mud room with custom cubbies, a storage closet, and an attached two-car garage, blending functionality with luxury. The upper sanctuary includes the primary suite, a haven of relaxation with dual walk-in closets and a spa-like en-suite bath with a grand dual vanity, soaking tub, and shower. The floor also hosts Jack and Jill bedrooms with abundant closet space and a shared bathroom with dual vanity sinks and a separate water closet. A Junior Suite with a walk-in closet and private bath, alongside a laundry room equipped with Electrolux appliances, augments the sense of opulence. The unfinished bonus space presents a canvas for your imagination. The lower level is a realm of entertainment, featuring a vast recreation room, a chic wet-bar, an optional 6th bedroom with a full bath, and sun-drenched oversized windows. This home is more than a residence; it's a testament to luxurious living in one of the most sought-after neighborhoods, poised to become your personal sanctuary. Just a few short minutes to shopping, dining, Metra, I-94, award-winning schools, parks & recreation!
