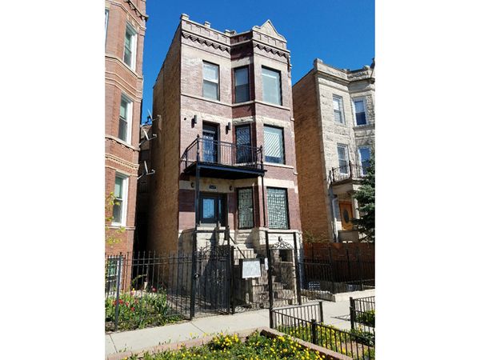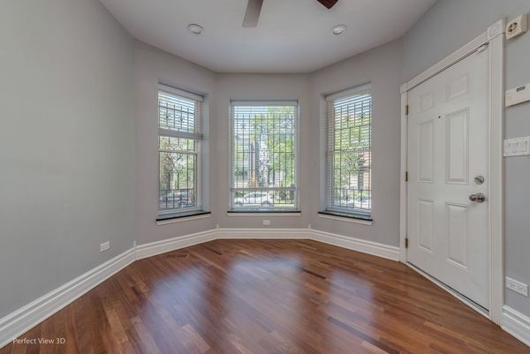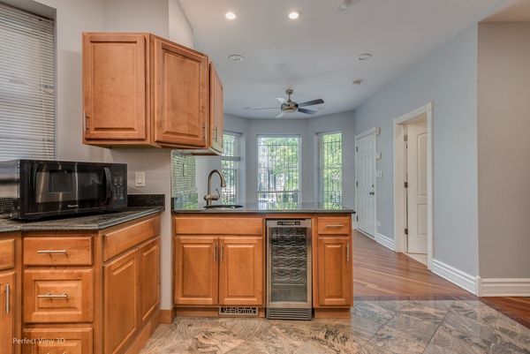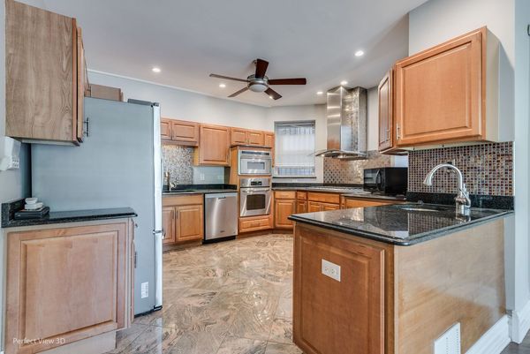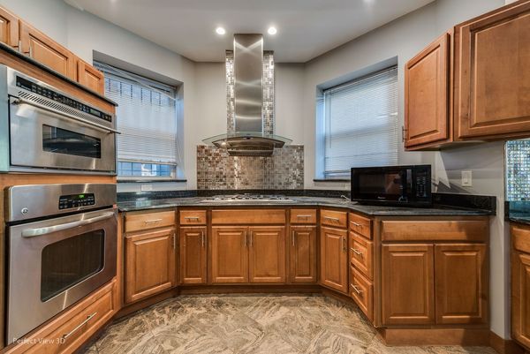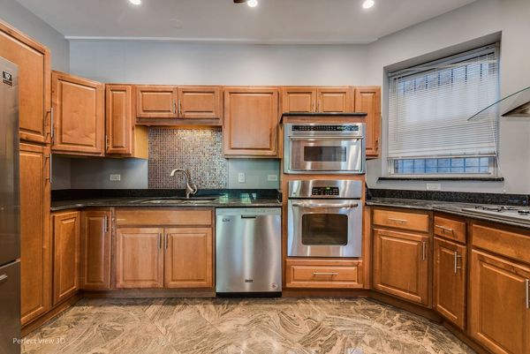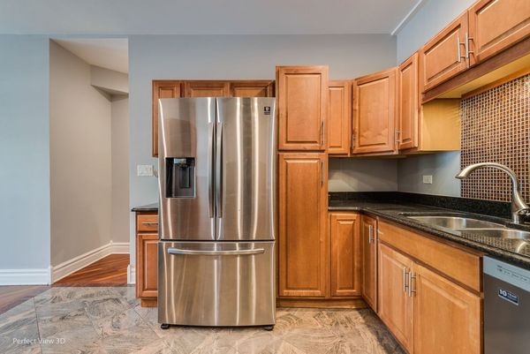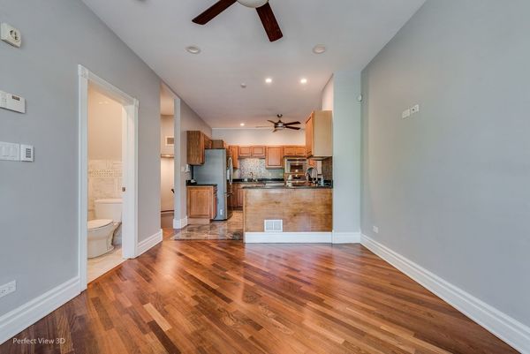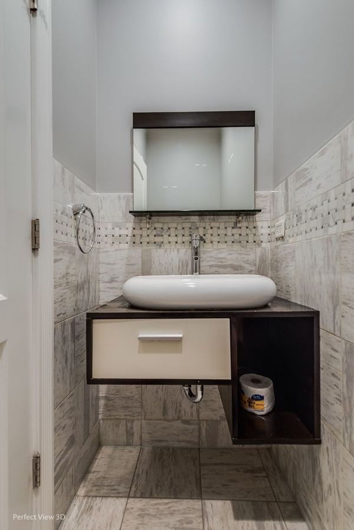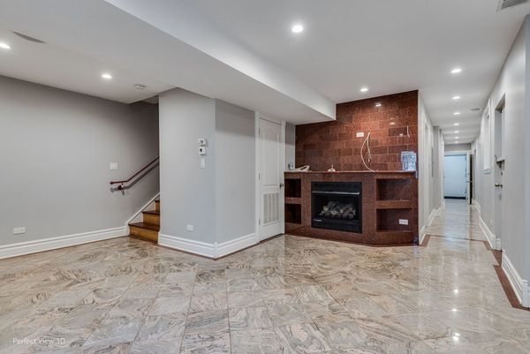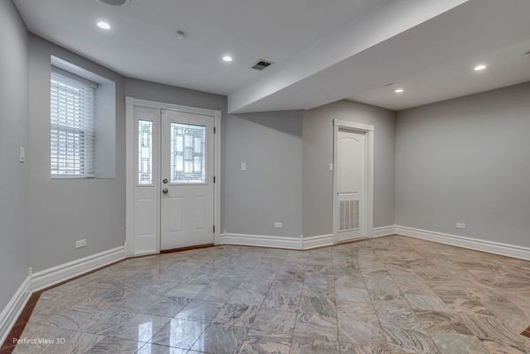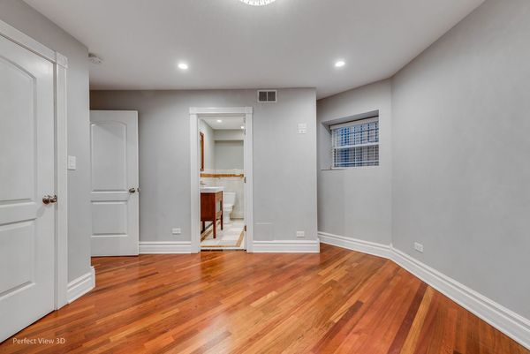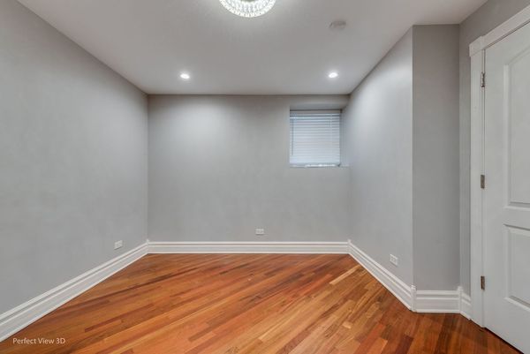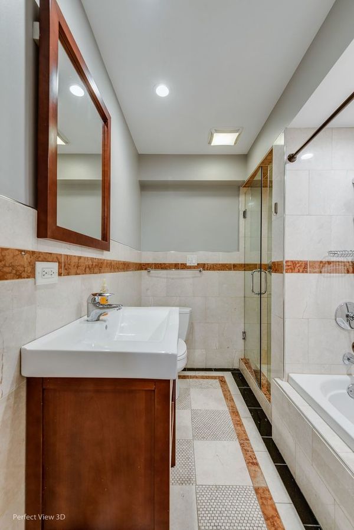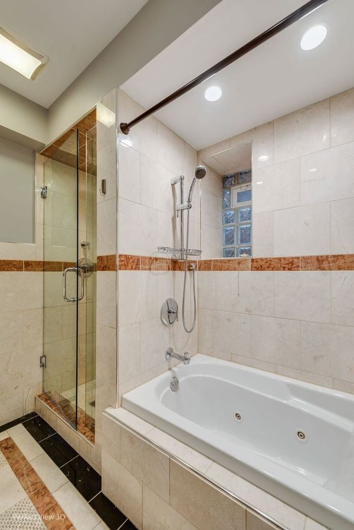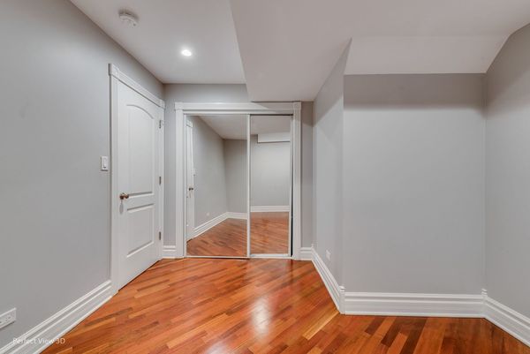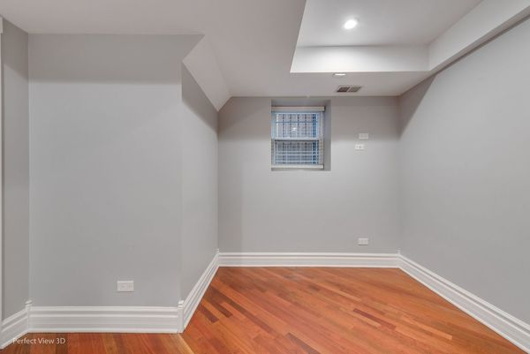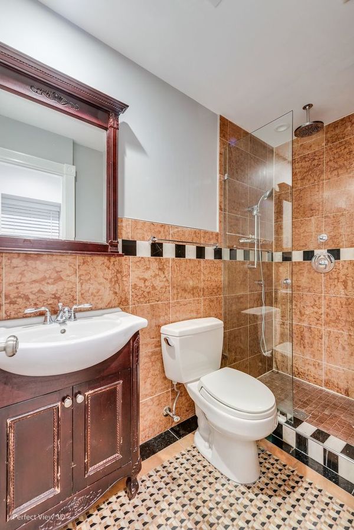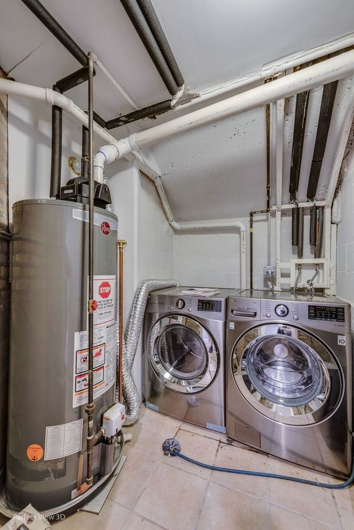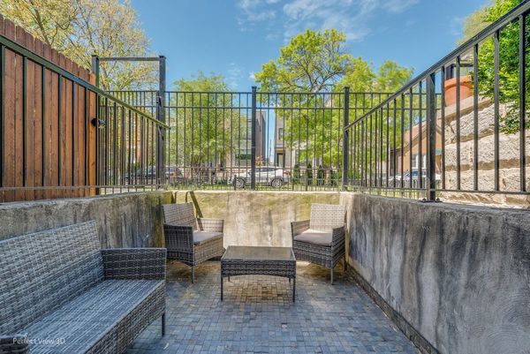1437 N WASHTENAW Avenue Unit 1
Chicago, IL
60622
About this home
Application verbally accepted- paperwork pending-Live well in UK Village-West Town! Esthetically superb contemporary 2bdrm/2.5bth DUPLEX - Available immediately. Condo quality rehab w/ multiple designer finishes. High ceilings, bright and airy unit. Chef's kitchen w/ SS appliances, granite countertops. Brazilian Cherry HDWD main floor, bedrooms. Impressive fireplace. Large master bath w/ marble stone, jacuzzi tub & sep shower. In-unit FULL size sidexside W/D! Wired for surround sound, Plasma TV. Includes a private 10x8 front terrace. Secured prkng space included. Sorry, NO PETS. Non-smoking unit and bldg. Credit check for all adults living in unit required. Non-refundable $600 Admin fee. (NO Security deposit.) Minimum 2-year lease.
