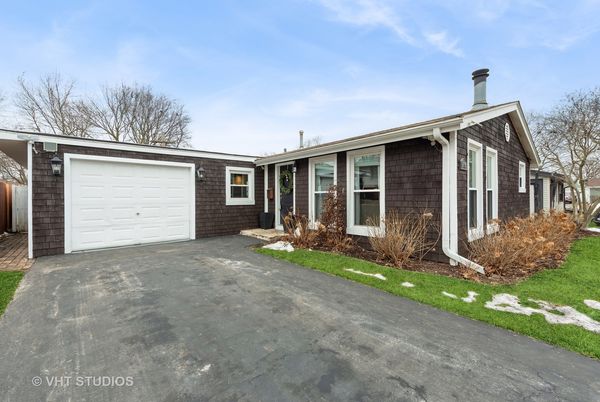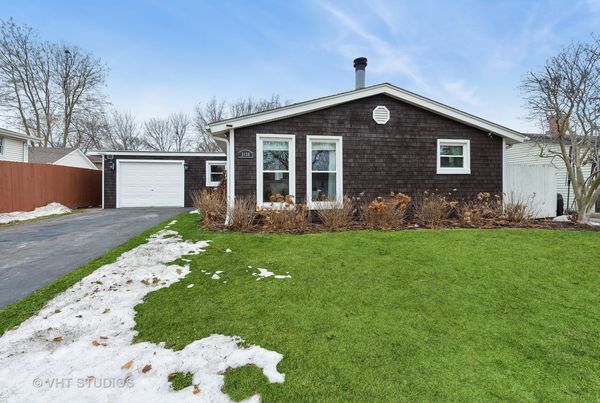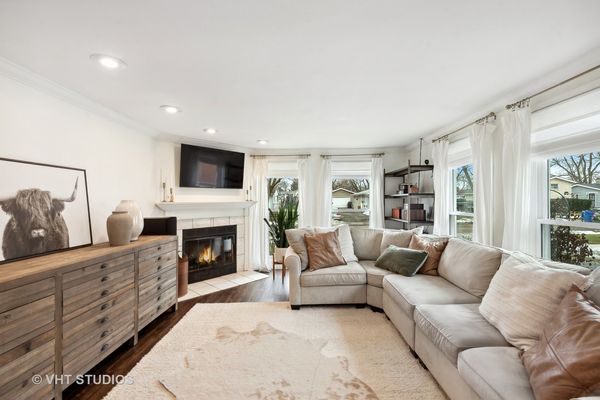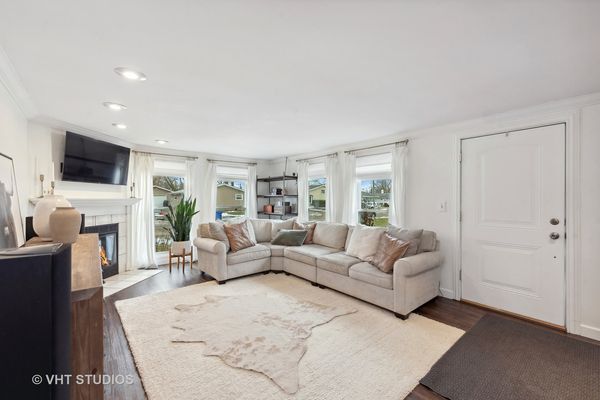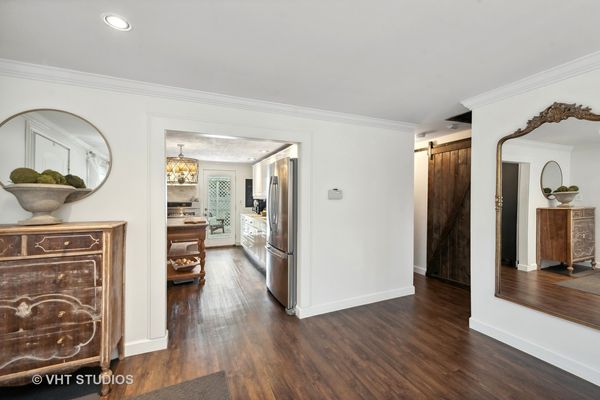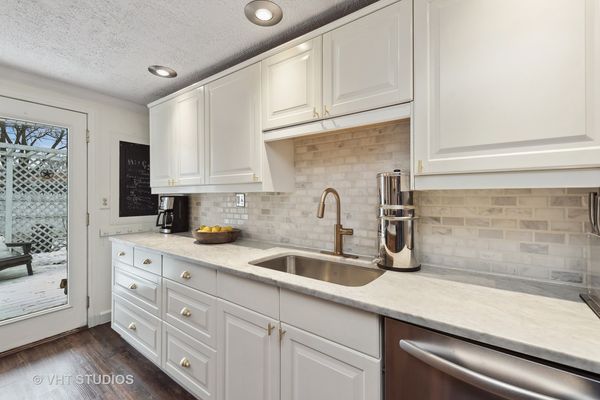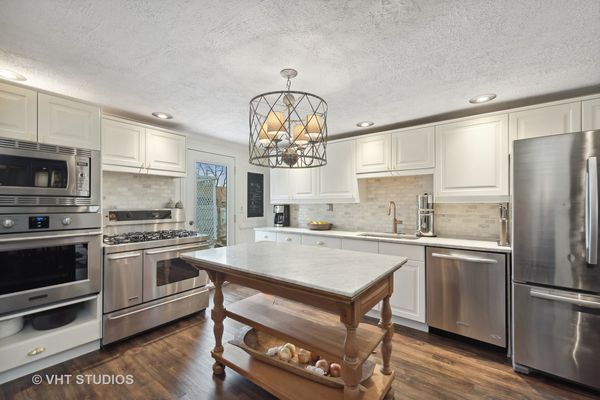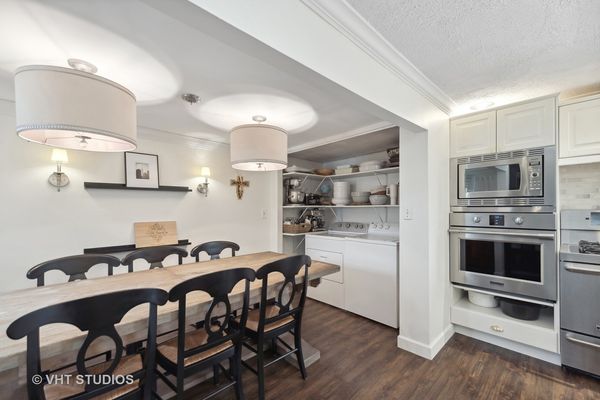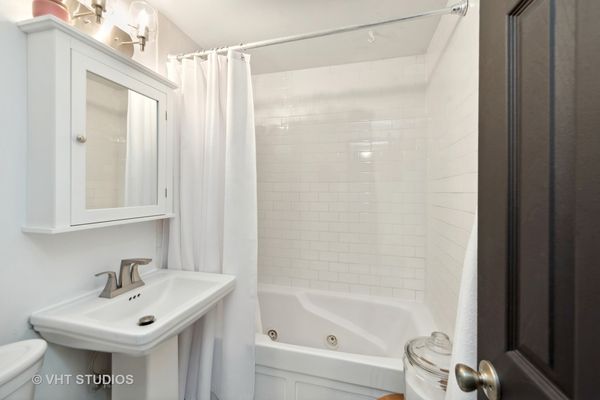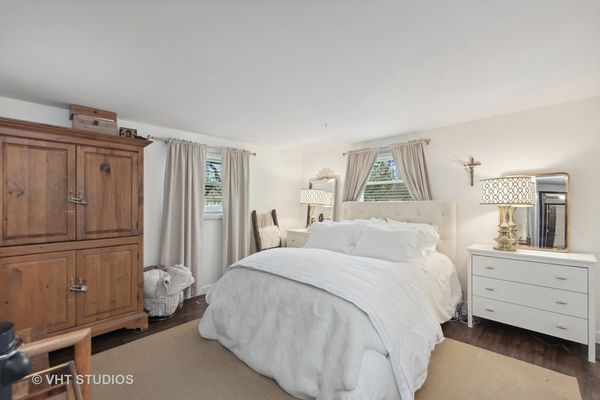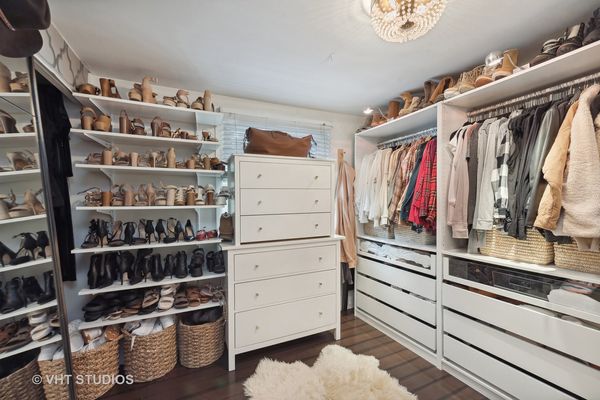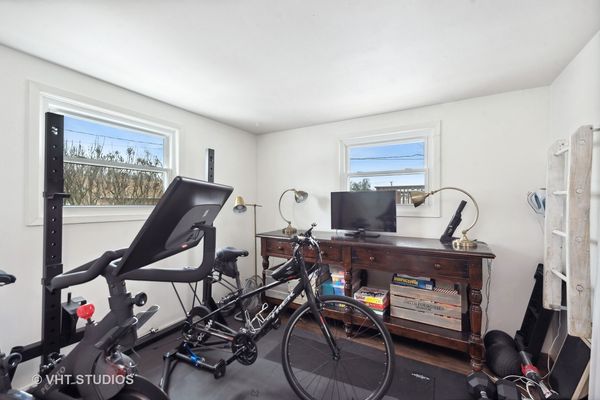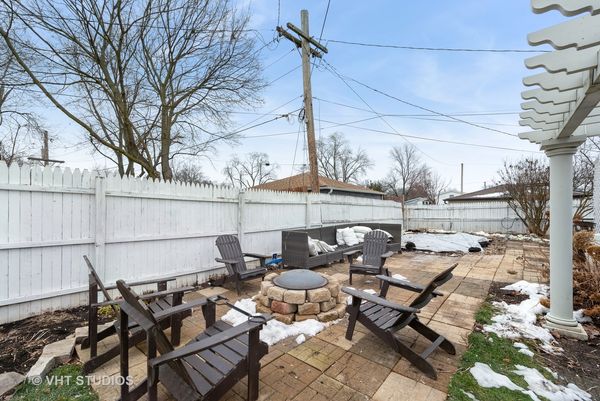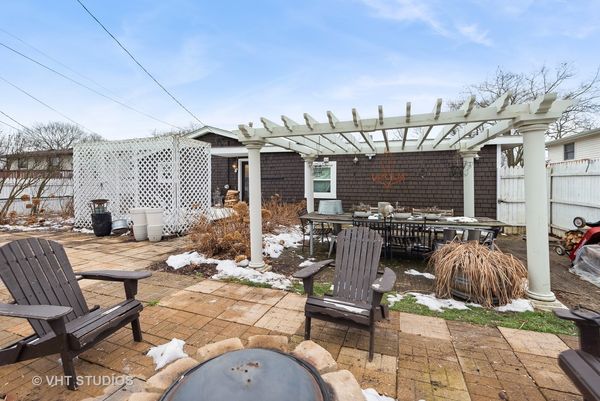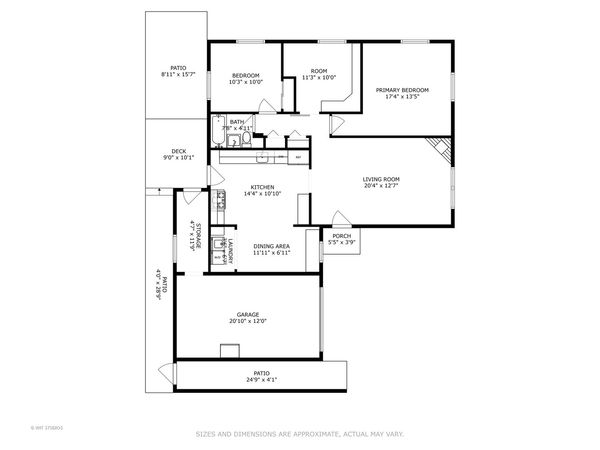1436 Indian Lane
Carpentersville, IL
60110
About this home
Do you want a beautiful home that is upgraded and move-in ready? Then this ranch is just what you're looking for! As you enter the LR, you're greeted by natural light cascading through large windows, creating a warm and inviting atmosphere - corner Heatilator fireplace/beautiful window treatments/seller is leaving the 60" TV!. The open floor plan seamlessly connects the living spaces, making this home peaceful & relaxing. Step into the heart of the home, a chef's kitchen designed for culinary inspiration. Marble countertops, white cabinetry w/crown molding, s/s appliances, and ample storage make this the perfect space for family gatherings and entertaining friends. Bath has been updated to include soaker tub & marble flooring. Vinyl plank flooring & hardwood throughout interior-no carpeting here! Fenced backyard is a private oasis. An extension of the living space with perennial gardens, a spacious deck, 3 paver patios and a firepit- perfect for al fresco dining & barbecues. Meticulous owners have lovingly kept property maintenance-free with cedar shake siding & additional exterior insulation added for enhanced energy efficiency/ / 410A furnace & a/c (2022), all new windows (2022), attic with R30 insulation.
