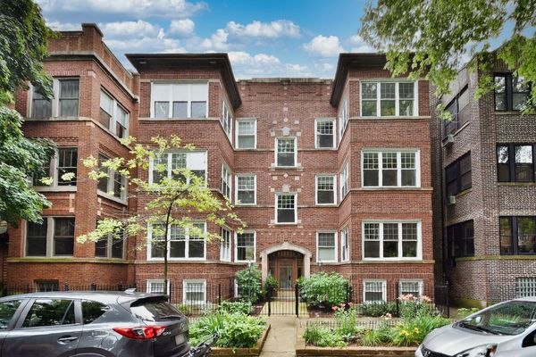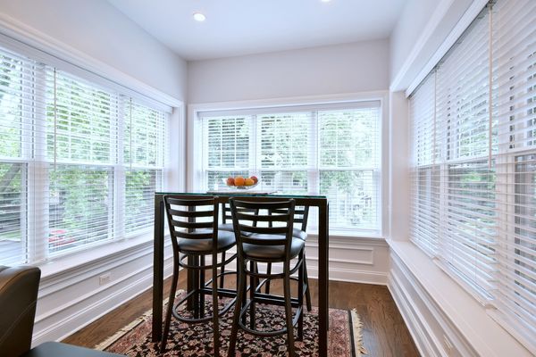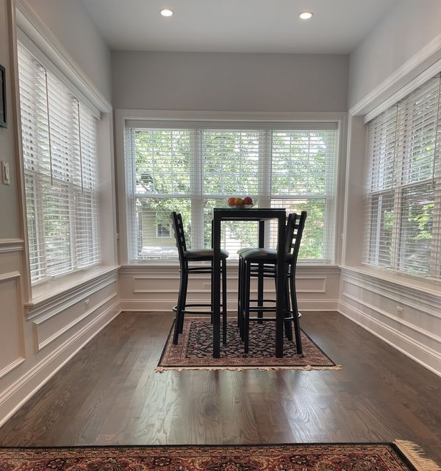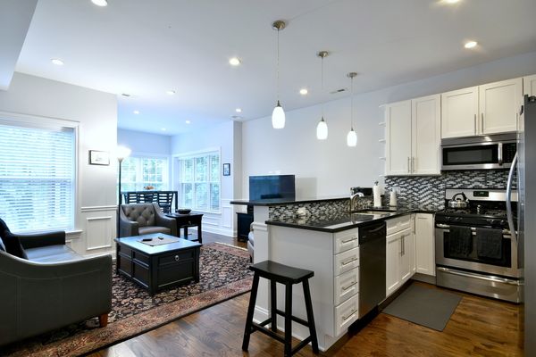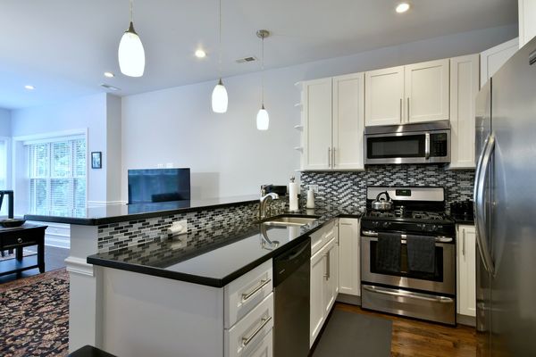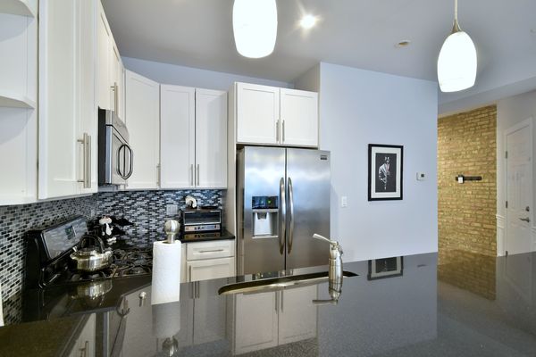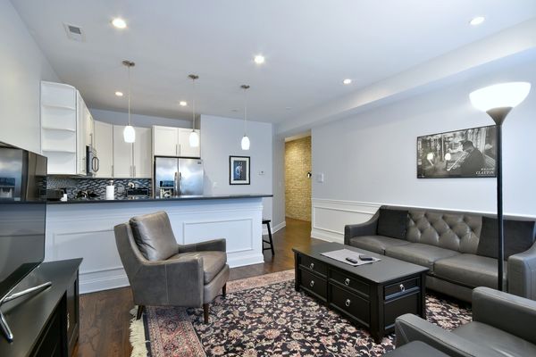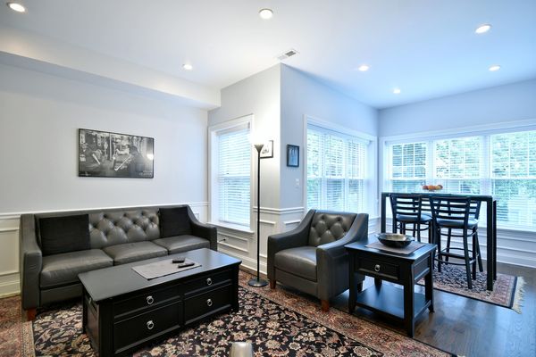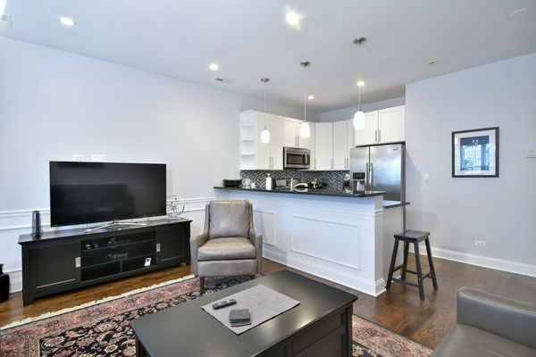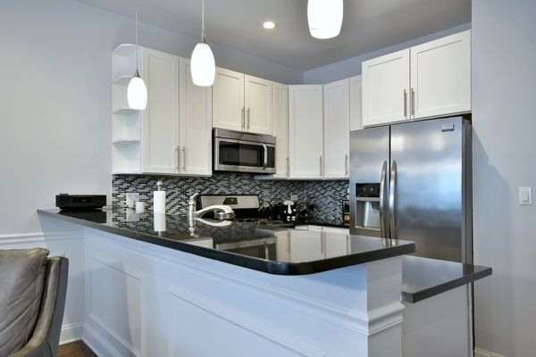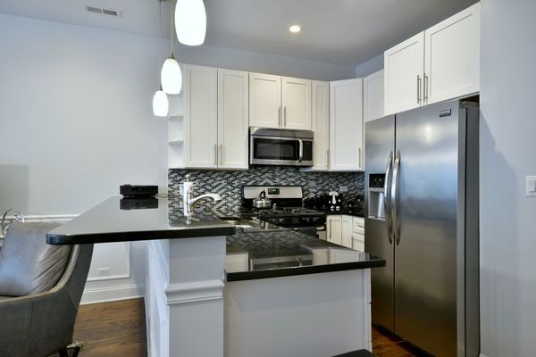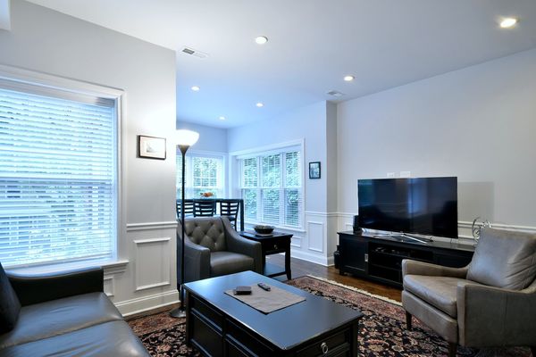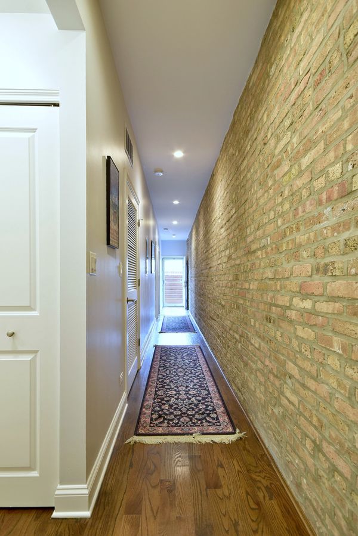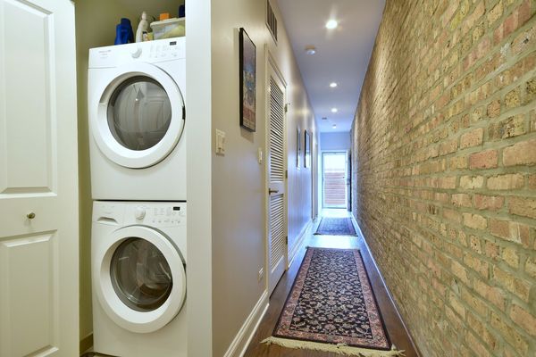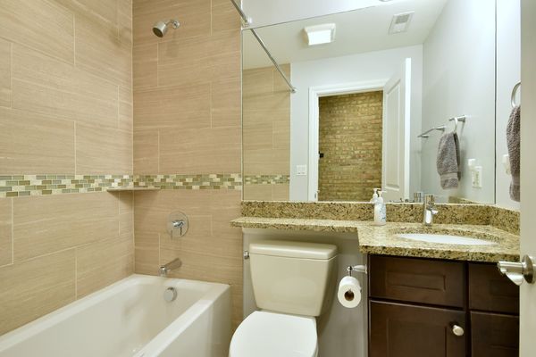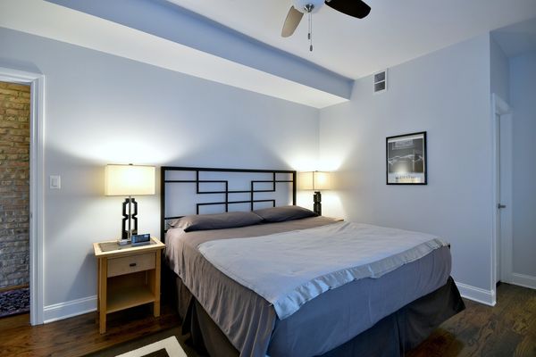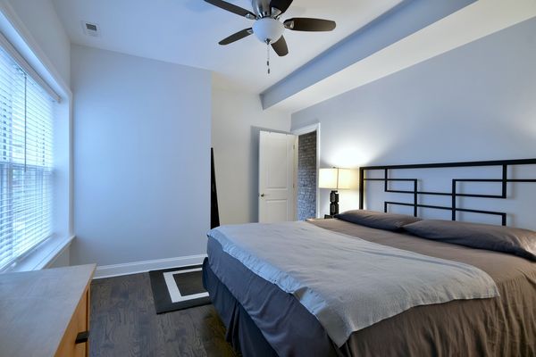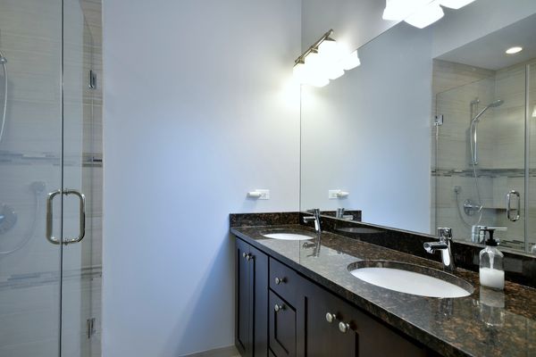1435 W Rosemont Avenue Unit 2E
Chicago, IL
60660
About this home
Step into this urban oasis and experience charm, elegance, spaciousness, and impeccable. Completely renovated in 2014 down to the studs, it's the perfect blend of vintage charm and modern conveniences. The living room and sunroom is wonderfully detailed with elegant trim and baseboard plus these rooms are flooded with natural light through the many windows. The kitchen is a dream with its 42' white cabinets, tiled backsplash, stainless steel appliances, granite countertops, and a central island. Tall ceilings and pristine hardwood floors effortlessly flow throughout the unit, accentuating the exposed brick hallway that leads to generously sized bedrooms and a south-facing rear deck, all makes for a peaceful retreat. The ensuite bedroom easily accommodates a king-size bed and offers a spacious walk-in closet. The bathroom is a luxurious sanctuary equipped with a dual vanity and a refreshing rain shower. The second bedroom comes complete with a convenient closet system. Located on a serene, tree-lined street, this property is nestled in a charming neighborhood. It's just a short stroll away from restaurants, the red-line train station, Loyola University, Northwestern University's shuttle service to Evanston and downtown campuses, Whole Foods, and the stunning Lake Michigan. For those who enjoy biking, the Lakefront bike trail is just a few pedals away and easily accessible via the bike-lane-protected Glenwood Ave. Low HOA, 1 Car parking and storage locker included. This urban retreat is priced below market act quickly to score a truly fantastic deal.
