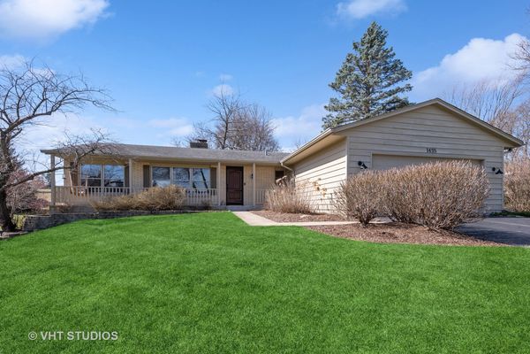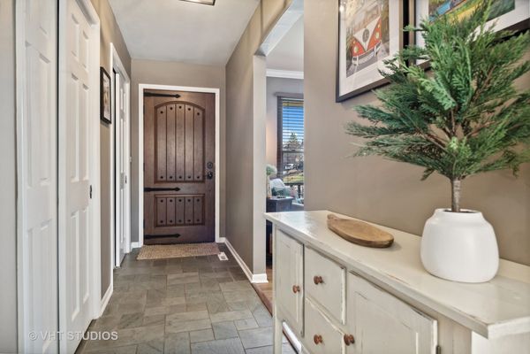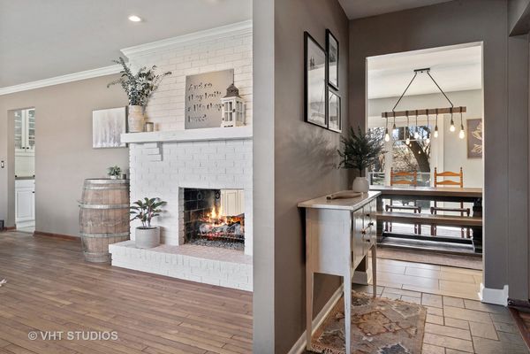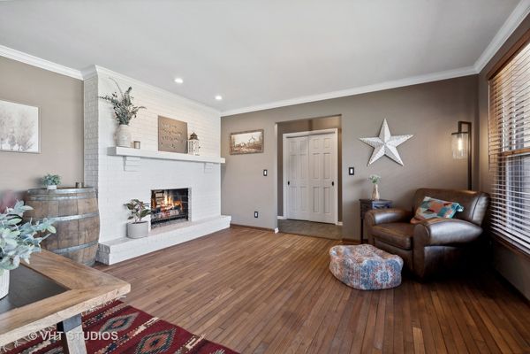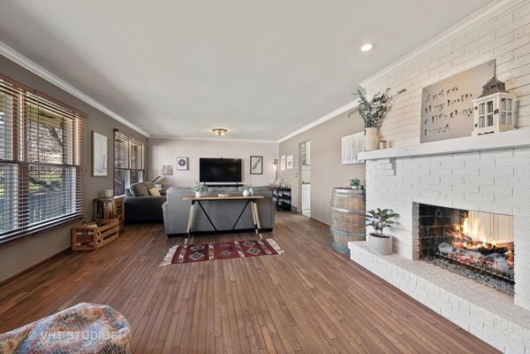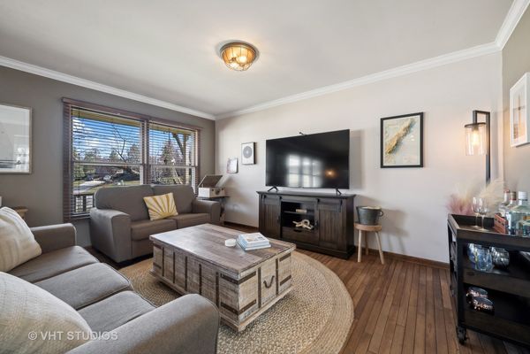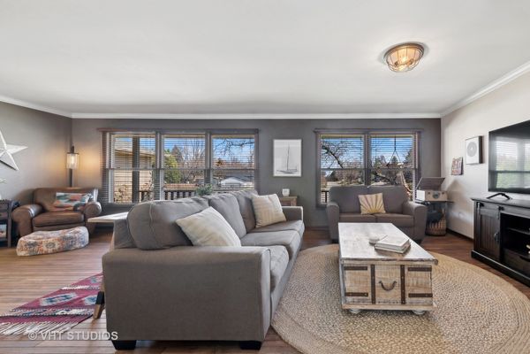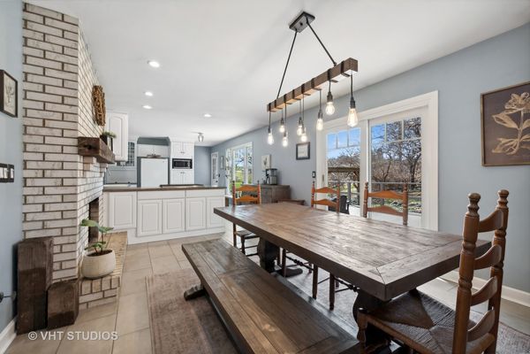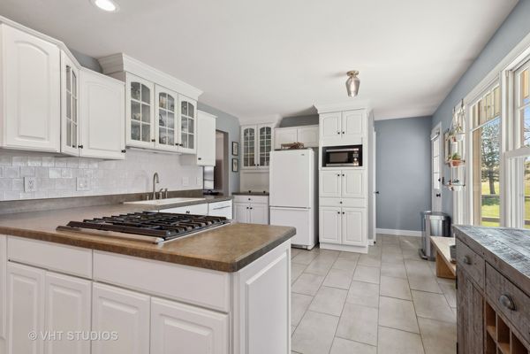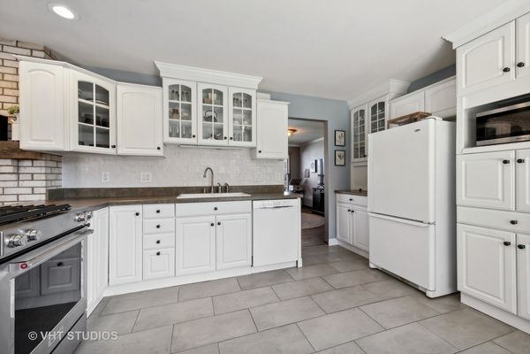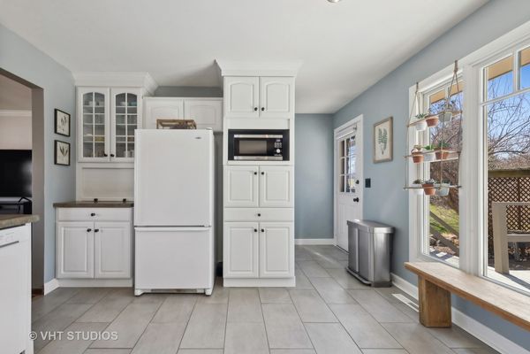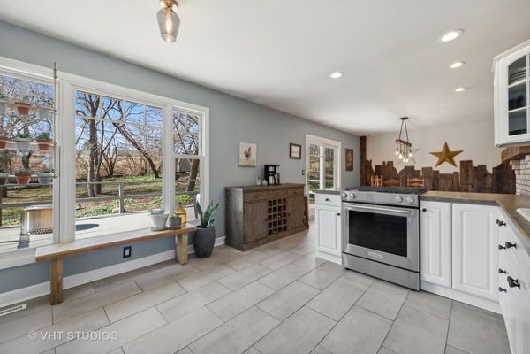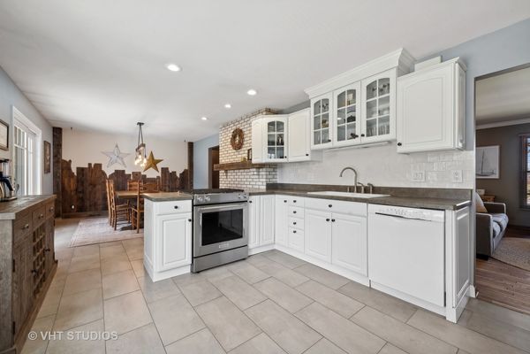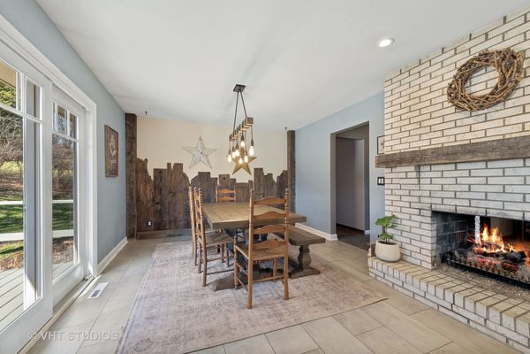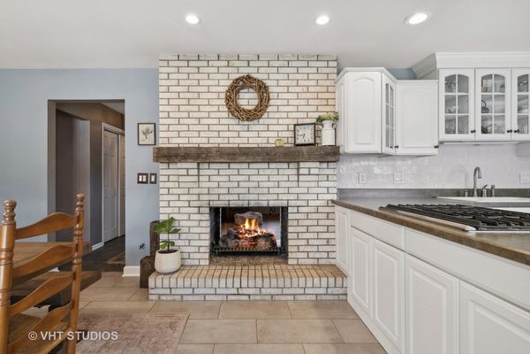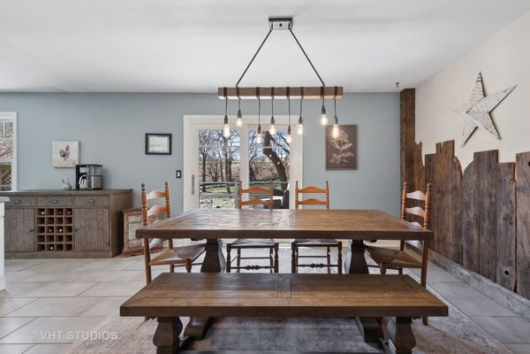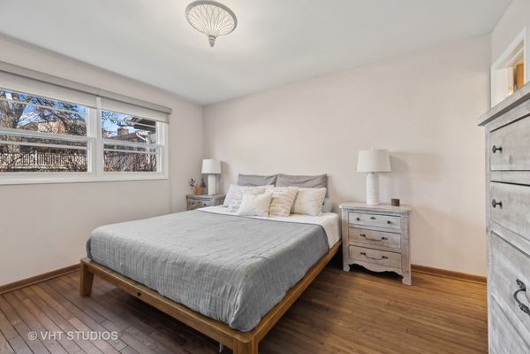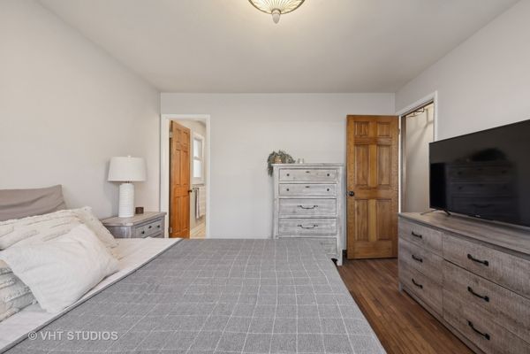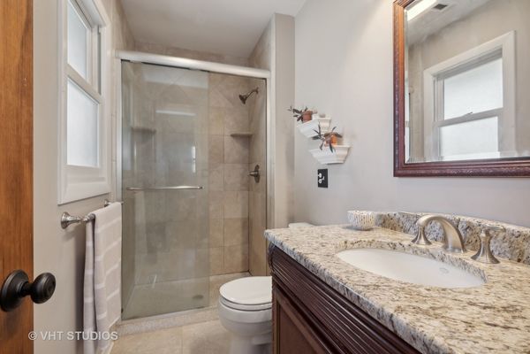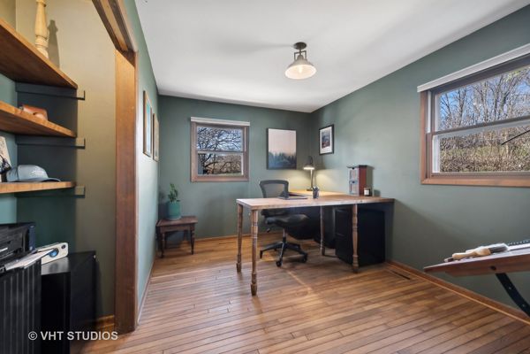1435 Surrey Lane
Algonquin, IL
60102
About this home
Welcome to this beautifully updated ranch home nestled on a quiet cul-de-sac where comfort meets style. Step inside and immerse yourself in light-filled rooms that beckon you to make memories within. This gem is freshly painted and thoughtfully updated throughout with newer flooring, light fixtures and hardware that adds a modern touch to every corner. As you enter the spacious living room, you'll be greeted by a two-sided gas fireplace that seamlessly connects to the inviting dining room - a perfect setting for entertaining or cozy gatherings with loved ones. The dining room opens to the kitchen, where you'll find ample storage, plenty of counter space and newer appliances to inspire your culinary adventures. And with views of the picturesque rear yard, meal time will be a delightful experience! Retreat to the primary bedroom with its own ensuite bath, while two secondary bedrooms share the updated hall bath, ensuring everyone has their own space to unwind. The lower level offers endless possibilities with recreation and exercise areas, a workroom and an office that can easily flex as an additional guest bedroom. Outside, the charm continues with a welcoming front porch and a spacious rear deck, plus a patio and pergola - perfect for al fresco dining, basking in the beauty of the outdoors or enjoying starlit evenings. A garden shed and a two-car attached garage ensure ample storage space. Ideally located near shopping, dining and highly rated D300 schools. The perfect blend of comfort, charm and convenience awaits you!
