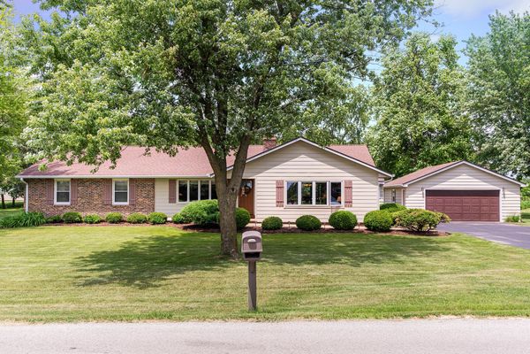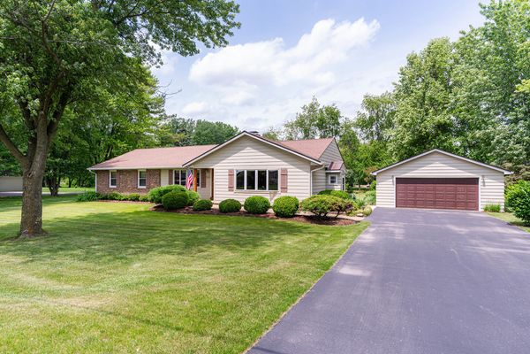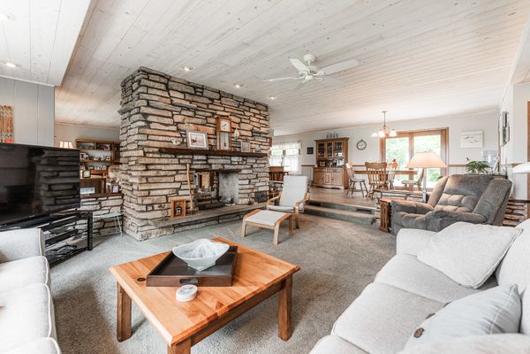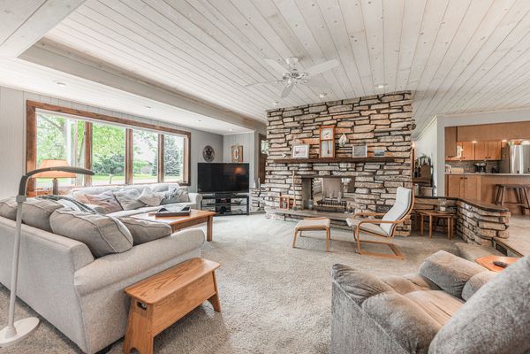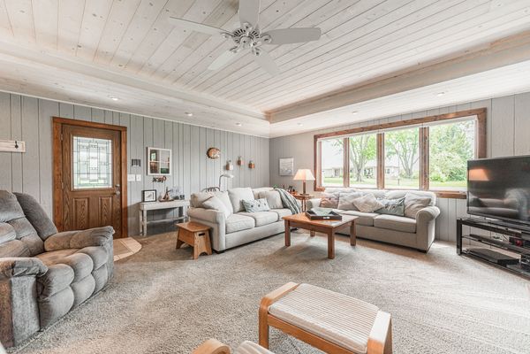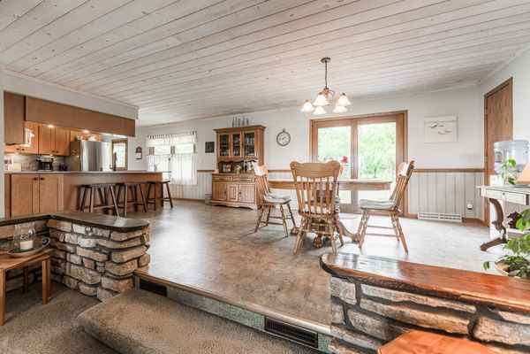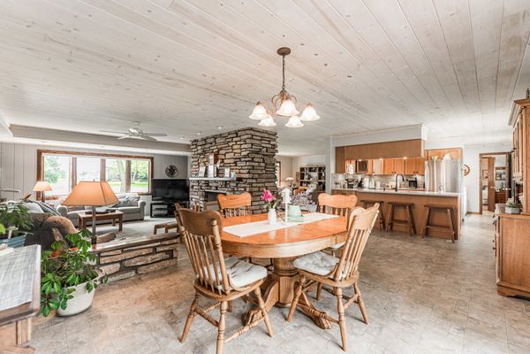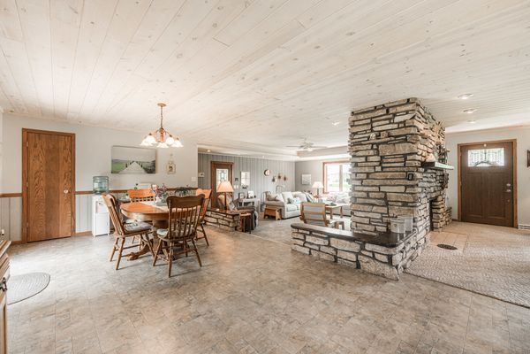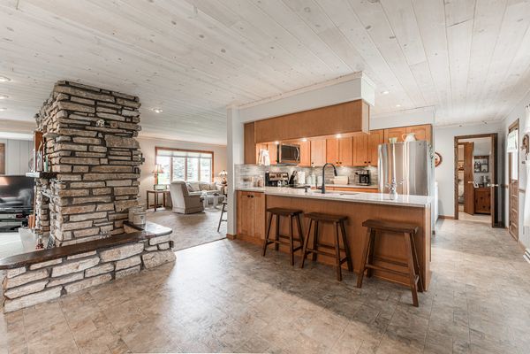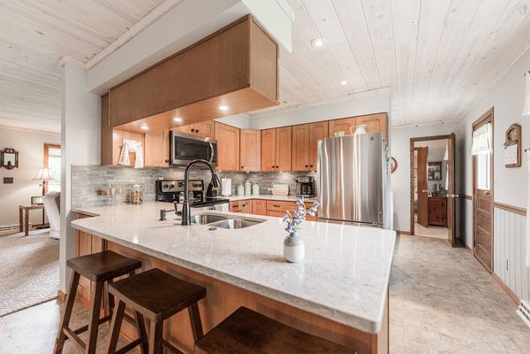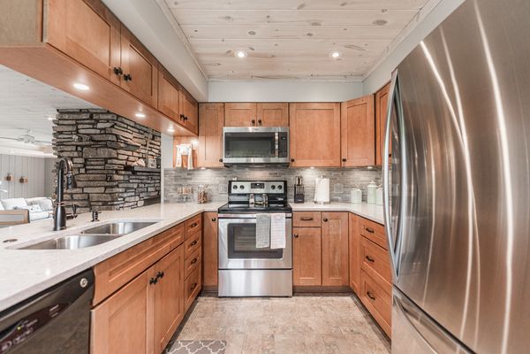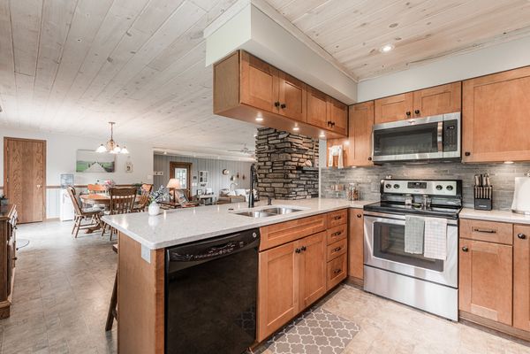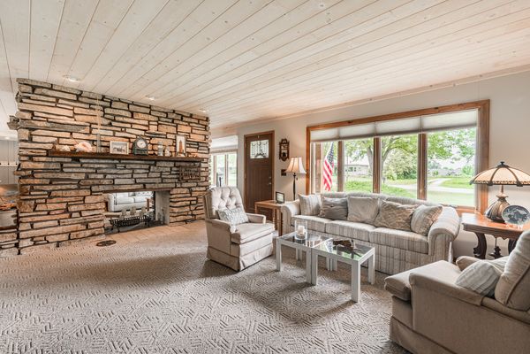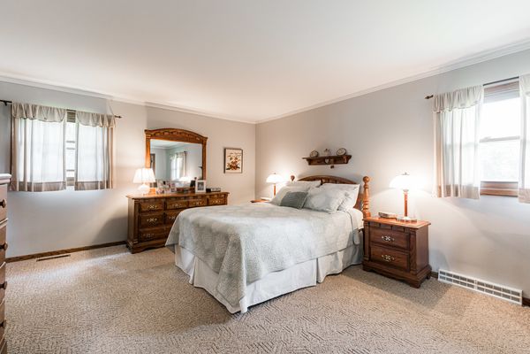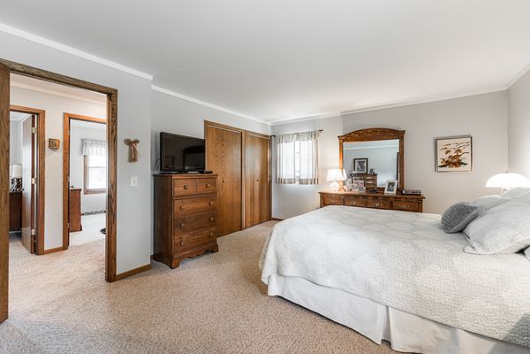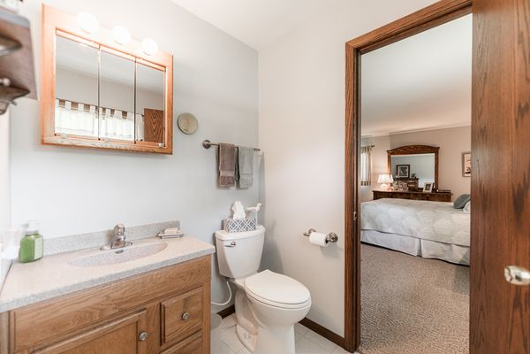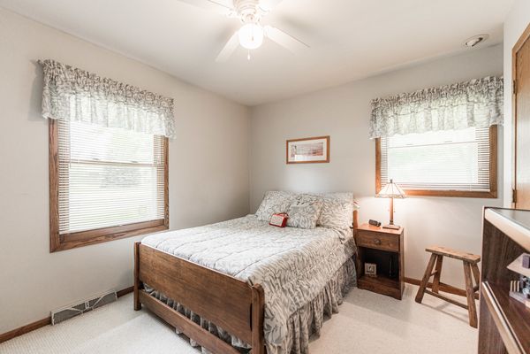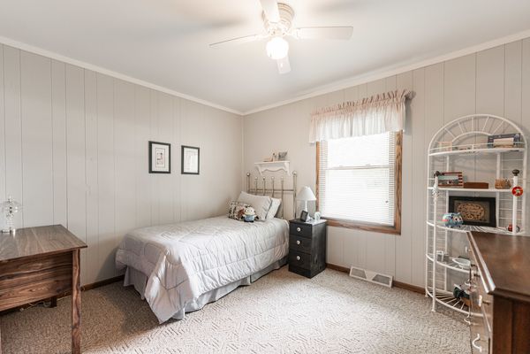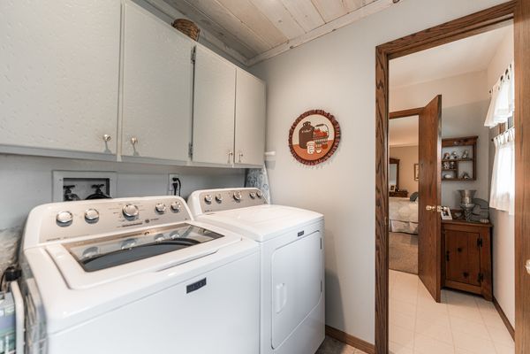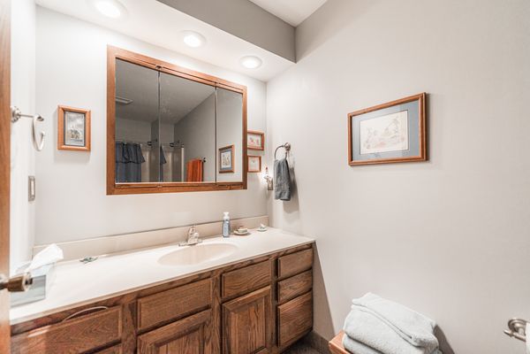1435 Freed Road
Sycamore, IL
60178
About this home
A little bit country, a lot of convenience! Extremely well maintained 3 bedroom 1.5 bath ranch style home located on beautifully landscaped .88 acre corner lot in unincorporated Sycamore. Walk into the sunken great room to the view of the beautiful double sided stone wood burning fireplace. Enjoy the lighting features accentuating the whitewashed pine ceiling! Walk in thru the front door to the same gorgeous view of the fireplace and sit down in the quiet of the living room. Enjoy the view of the back yard through the dining room patio doors, or sit on the stamped patio and enjoy a morning brew and the view of the tree line berm! The kitchen has been updated with craft maid cabinetry, quartz countertops, and stainless steel appliances. Need a main floor laundry? Just look around the corner and there it is! This homes basement has been enjoyed by many, for pool, ping pong, TV and other family gatherings and it could easily be finished to suit your needs. 200 amp service. Step outside to your 2.5 car garage that has flooring finished by Integrity Concrete Coatings of Sycamore. Easy interstate access, Peace Rd, Route 23, 5 minutes from downtown Sycamore, schools, clinics, shopping centers, restaurants, grocery stores and North Western Hospital. Set up a viewing today, don't miss the opportunity.
