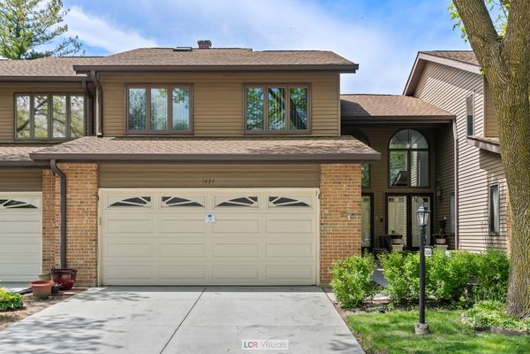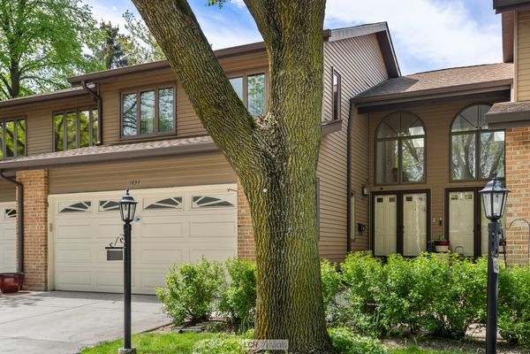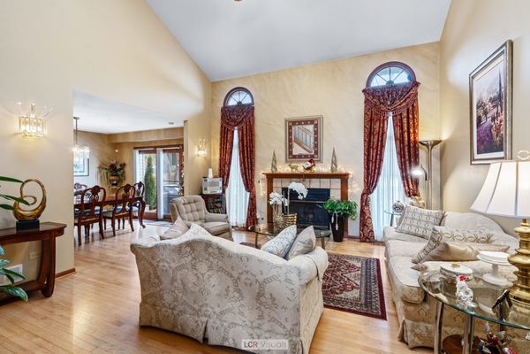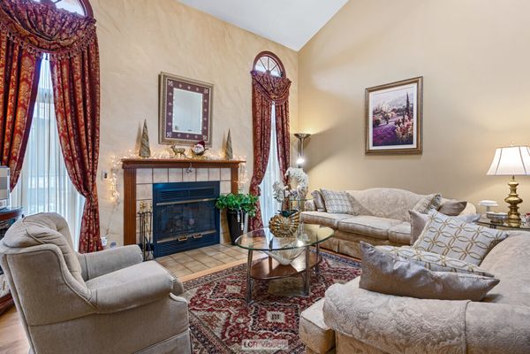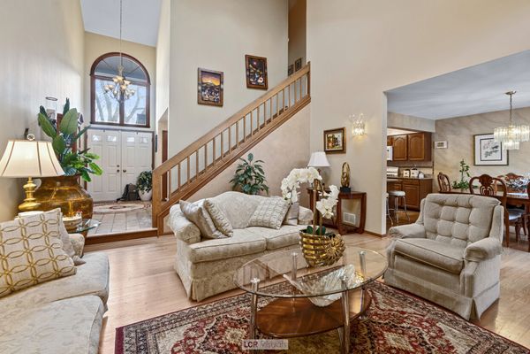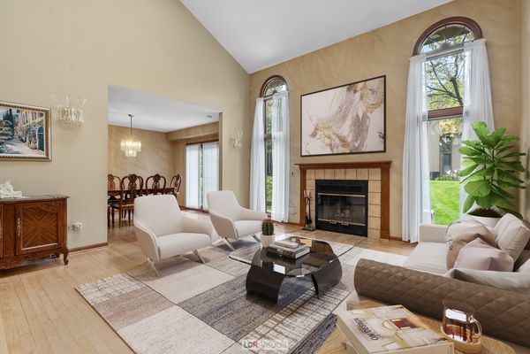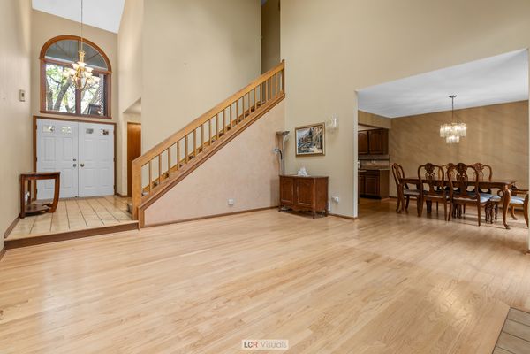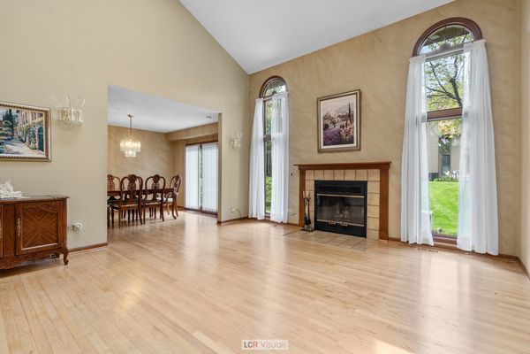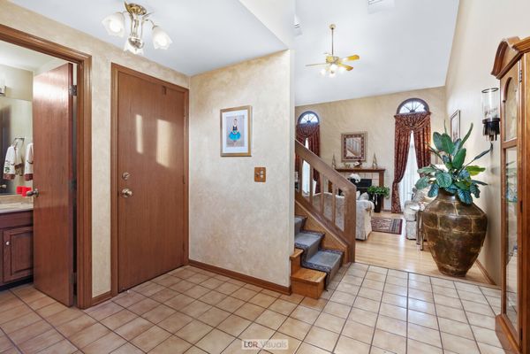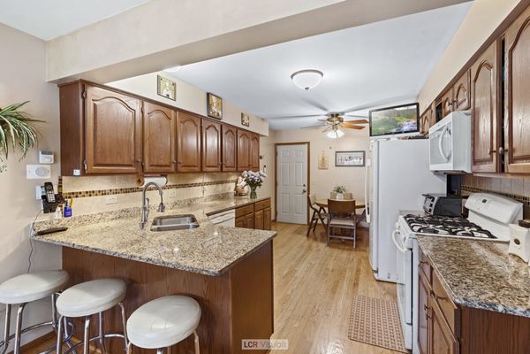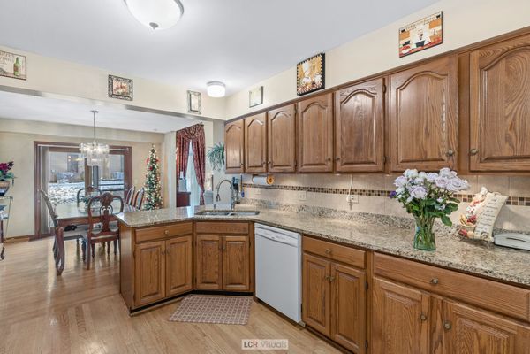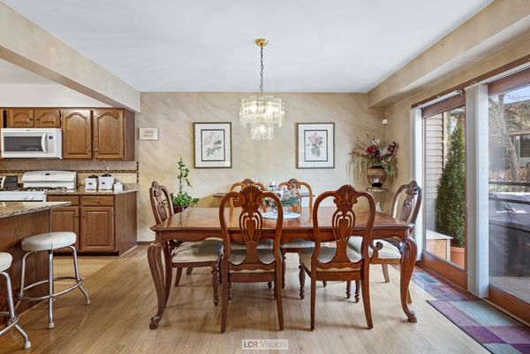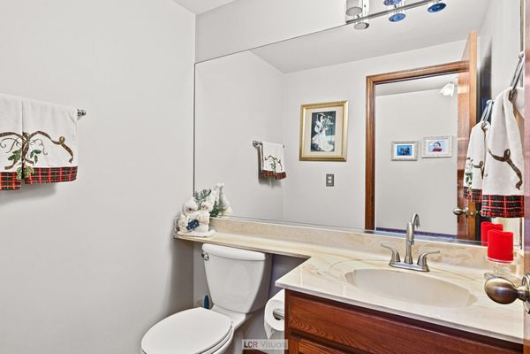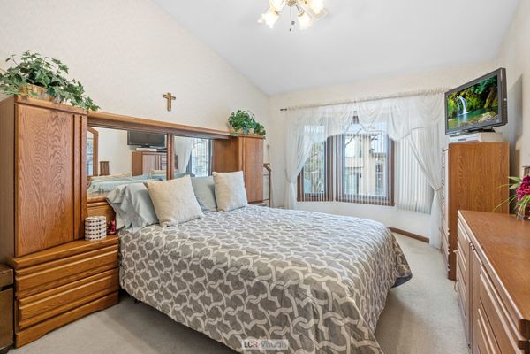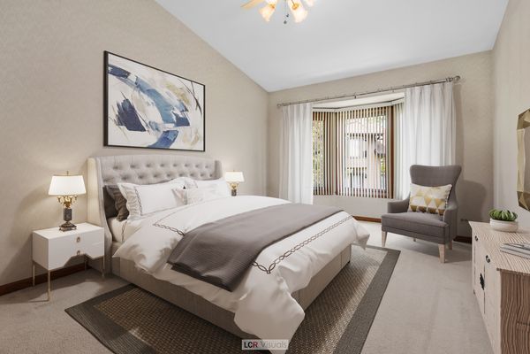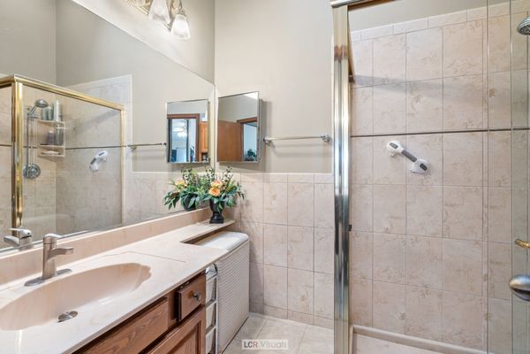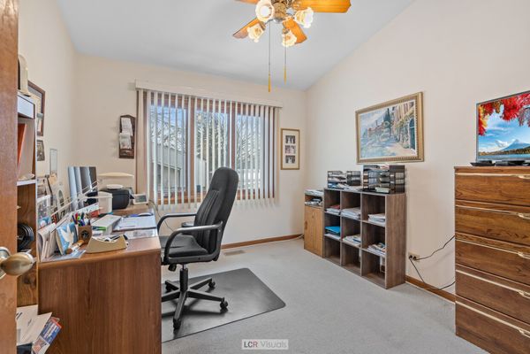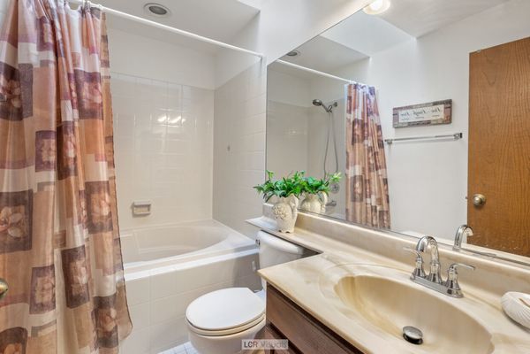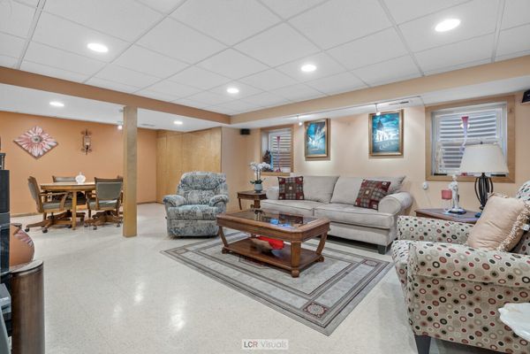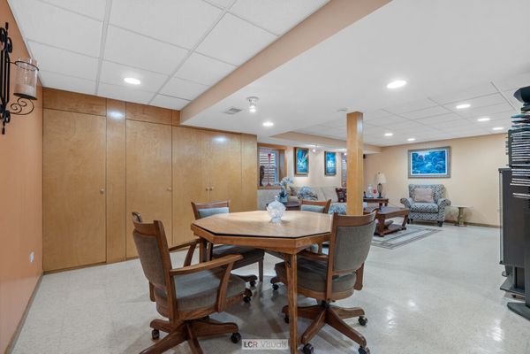1434 Picadilly Circle
Mount Prospect, IL
60056
About this home
Nestled within the prestigious Old Orchard Country Club community, this immaculate townhouse offers the epitome of luxurious living. Boasting 3 bedrooms, 2.5 baths, a 2-car garage, and a host of premium features, this home is a true gem. Step inside and be greeted by the contemporary charm of this meticulously maintained residence. The spacious living room features vaulted ceilings adorned with skylights, allowing natural light to cascade throughout the space, creating an airy and inviting ambiance. Calling all culinary enthusiasts! The kitchen is a chef's delight, featuring granite countertops, a stylish peninsula, top-of-the-line appliances and pantry. With ample counter space and a separate dining room, entertaining guests is effortless and enjoyable. Retreat to the comfort of the three well-appointed bedrooms, each offering ample space and serene views. The master suite is a true sanctuary, complete with a private ensuite bath and abundant closet space for all your storage needs. Indulge in luxury with two full baths on the second floor, both adorned with skylights that bathe the space in natural light. Relax and unwind in the spa-like atmosphere, featuring modern fixtures and elegant finishes. The lower level of this townhouse offers even more space to spread out and relax. A fully finished basement boasts a cozy family room, perfect for movie nights or gatherings with friends. Plus, the convenient laundry room adds to the functionality of this exceptional home. We received Multiple offers and calling for Highest and Best Sunday before 12PM
