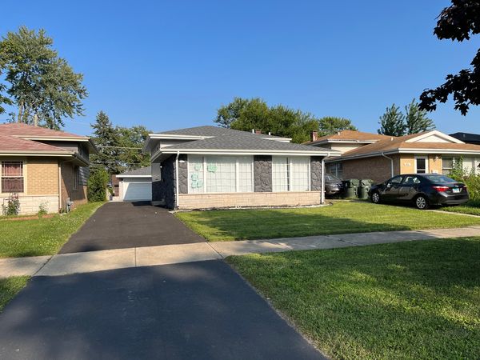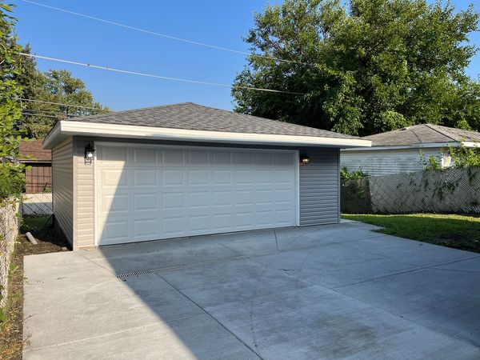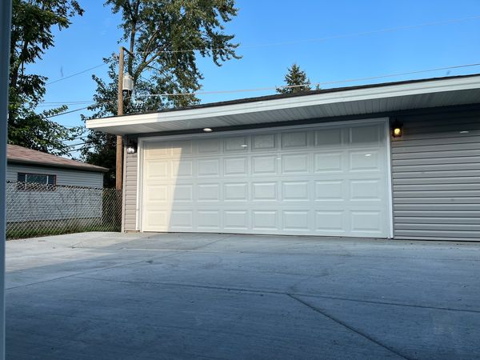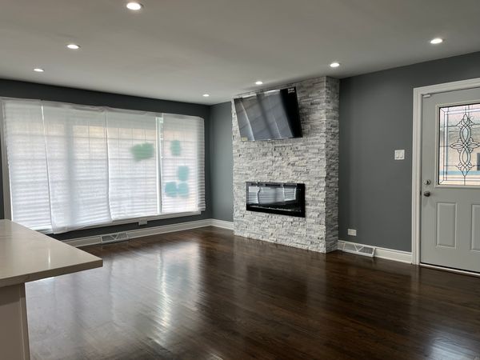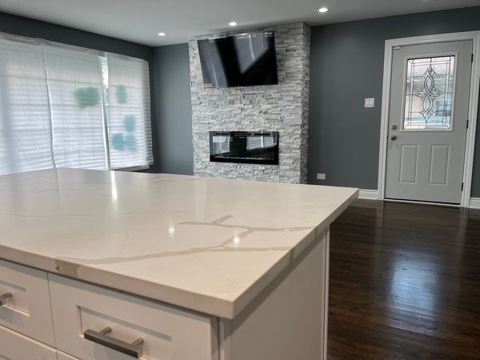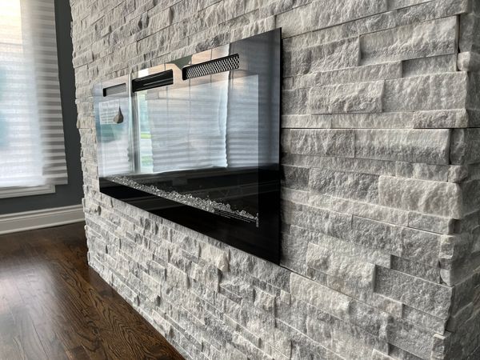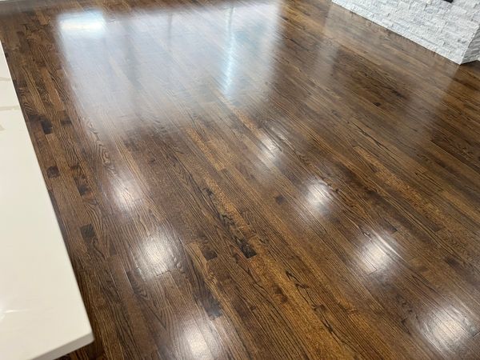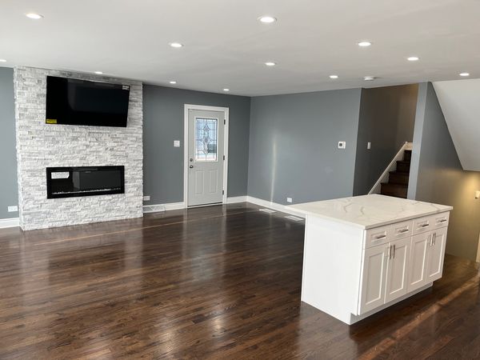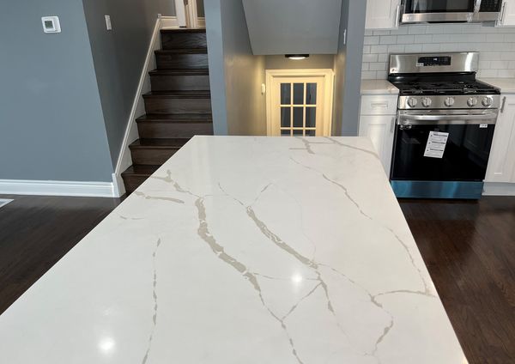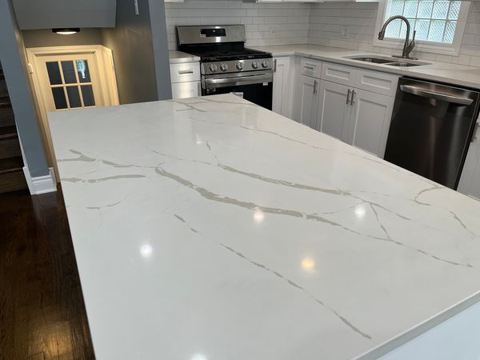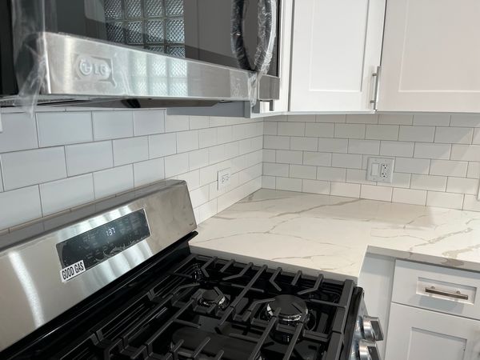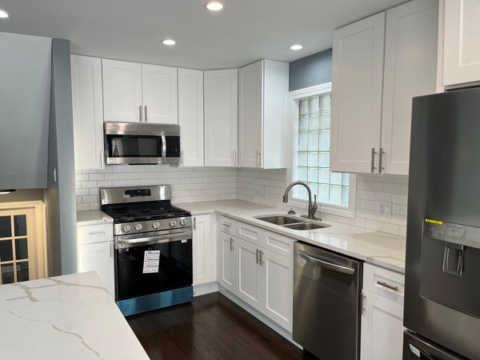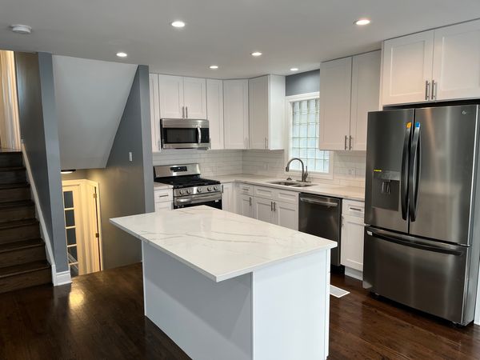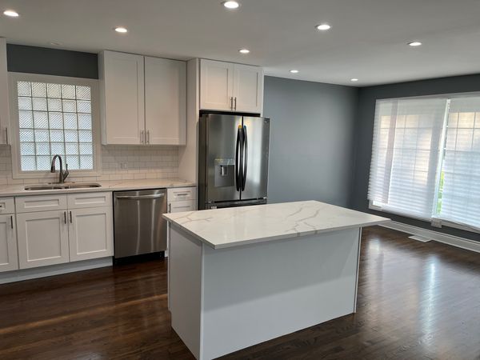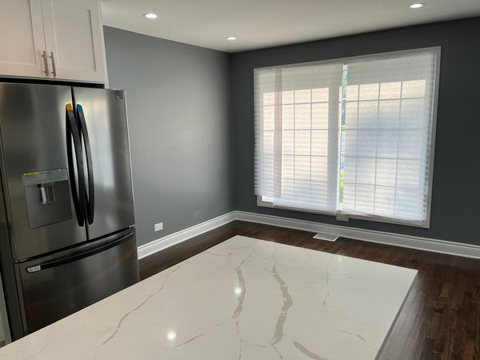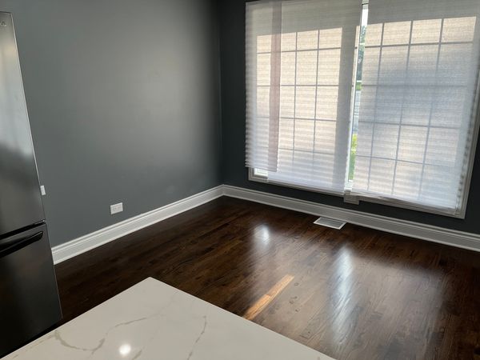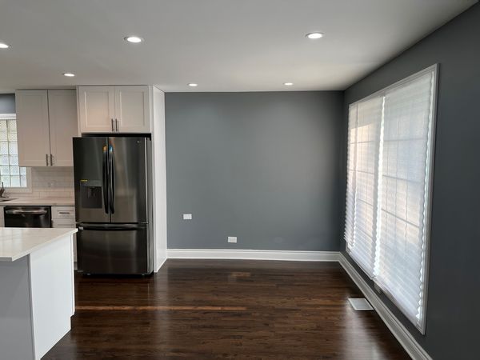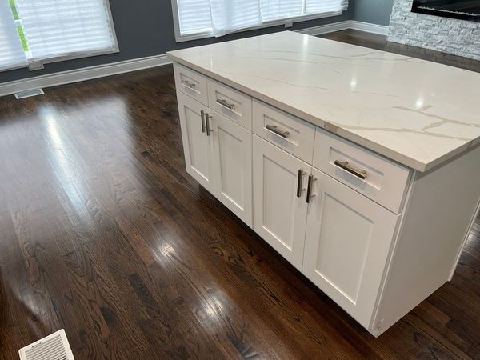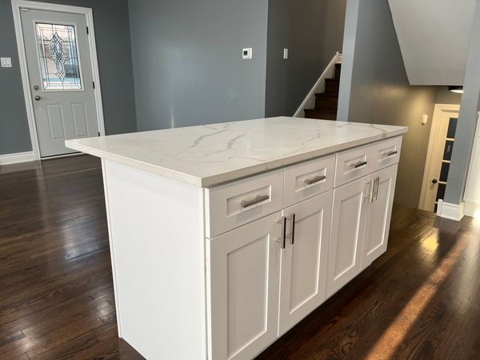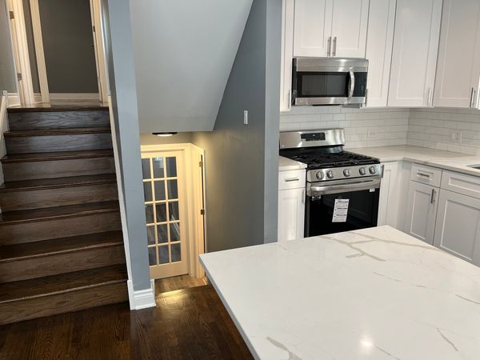14339 Cottage Grove Avenue
Dolton, IL
60419
About this home
$5, 000 CLOSING COST CREDIT and HOME WARRANTY INCLUDED! Come see this EXCEPTIONALLY renovated Single-Family Residence in Dolton, IL. The Seller is offering a $5, 000 CLOSING COST CREDIT and HOME WARRANTY to the Buyer!!! Situated on a scenic tree-lined street near Lake Cottage Grove, this open concept 3 bedroom/2 full bathroom floorplan features three levels of living space where virtually everything is new! Exterior renovations include a NEW roof w/NEW wood, soffit, fascia, siding, & paint on BOTH the home & 2-car detached garage; a NEW asphalt driveway, concrete patio, & concrete garage floor; NEW service & overhead garage doors; NEW exterior & storm doors; NEW exterior lighting & landscaping, & most NEW windows. Inside, NEW electric, plumbing, HVAC, water heater, stairway, floors, doors, walls, fixtures, & paint envelop a modern split-level design consisting of a neutral color palette. Beautiful NEW hardwood floors & recessed lighting can be found throughout the main level. The living room features a custom-built entertainment wall w/flat screen TV & electric fireplace, while the contemporary-style kitchen overlooks this space from the expansive island focal point w/convenient breakfast bar & functional storage. Open to both the living & dining areas, the kitchen features custom white 42-inch cabinetry, subway tile backsplash, veined granite countertops, & stainless steel appliance package. Upstairs, a full bath w/soaking tub & shower combo, modern fixtures, & coordinating tilework is adjacent to three private bedrooms, each accentuated w/hardwood floors & lighted ceiling fans. The finished lower level is separated by a unique French door, & includes a second FULL bath, spacious family room/w storage, laundry room w/NEW washer & dryer, and exterior access to the rear yard, patio, & garage. Near I-94, public transportation, schools, shopping, restaurants, and recreation. The perfect place to call home!
