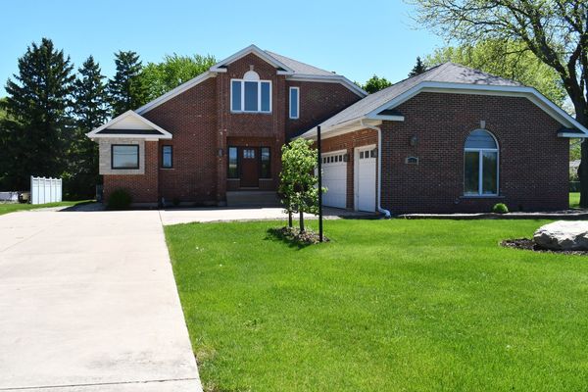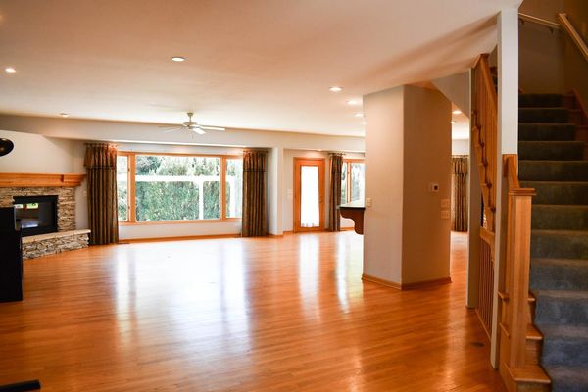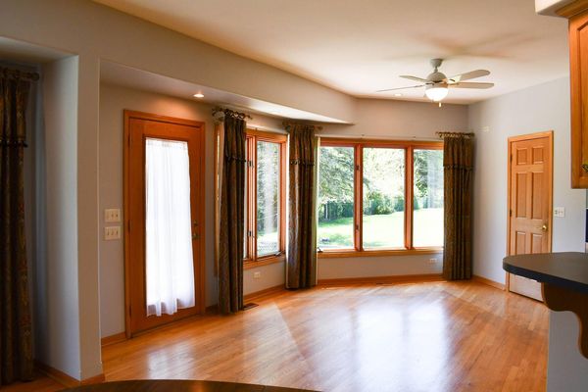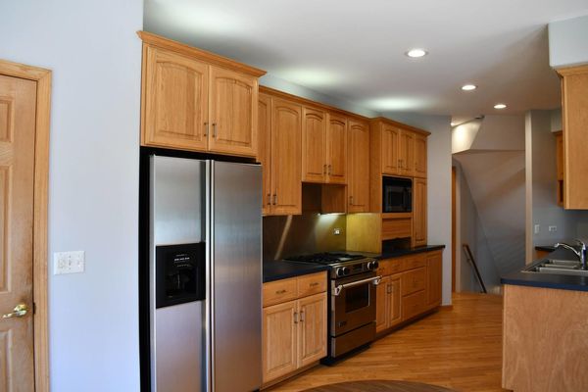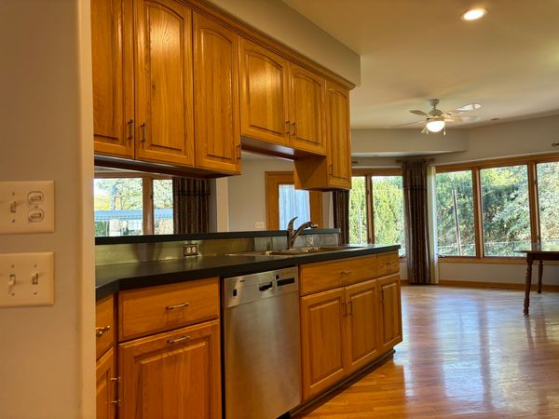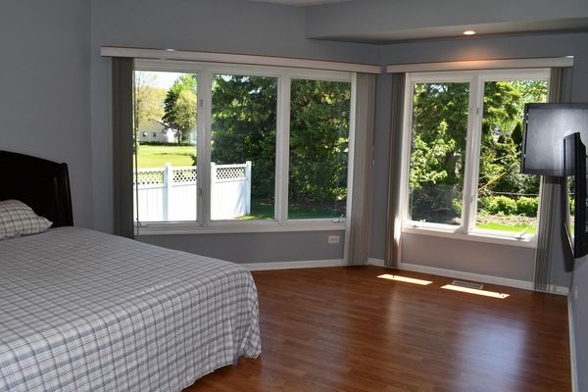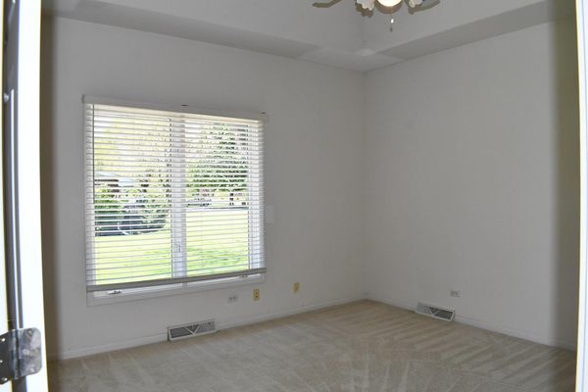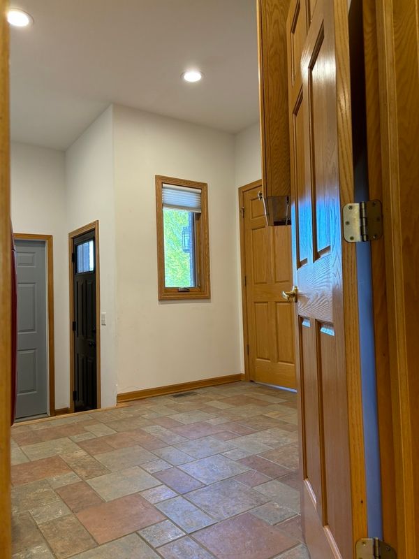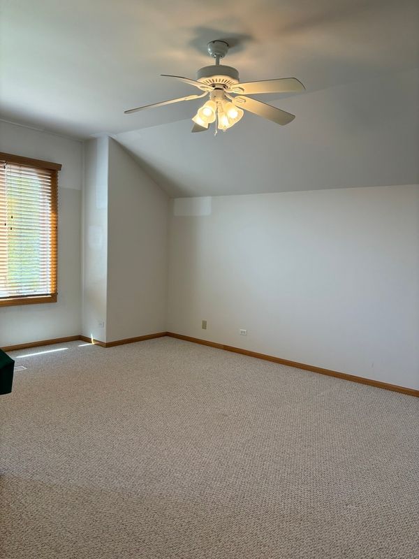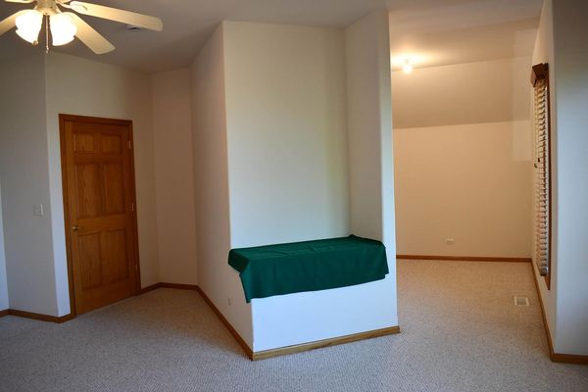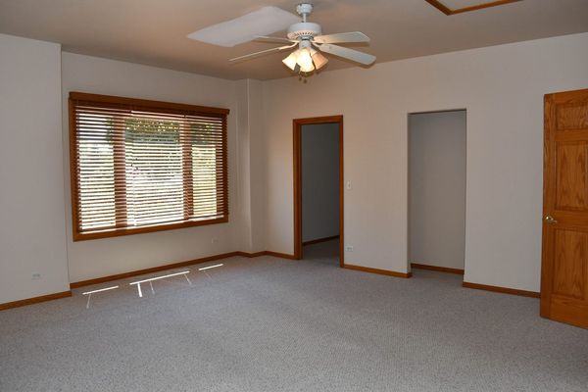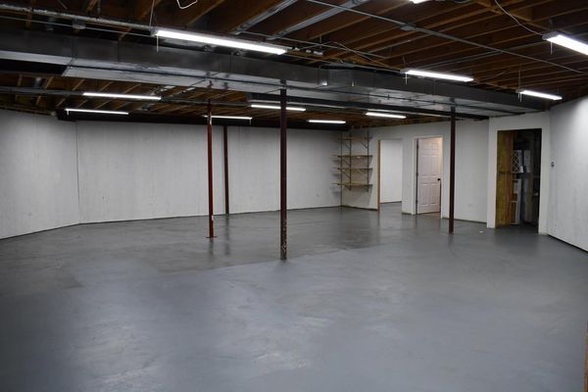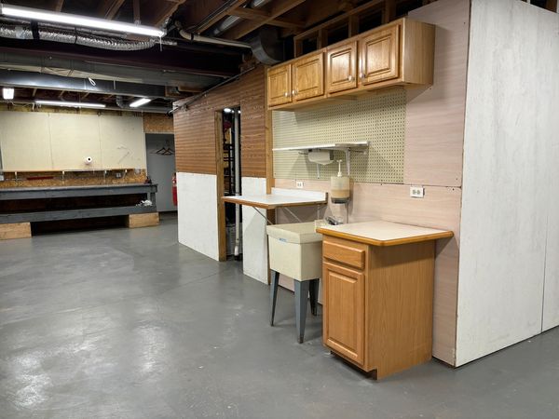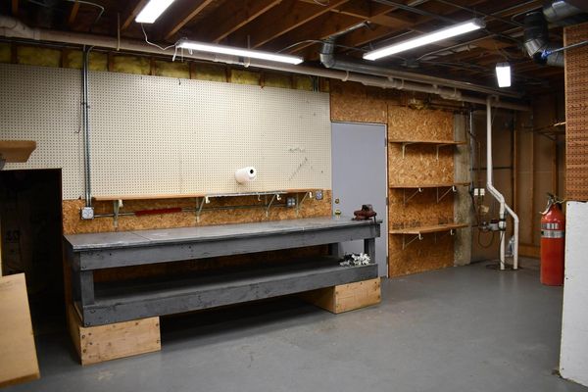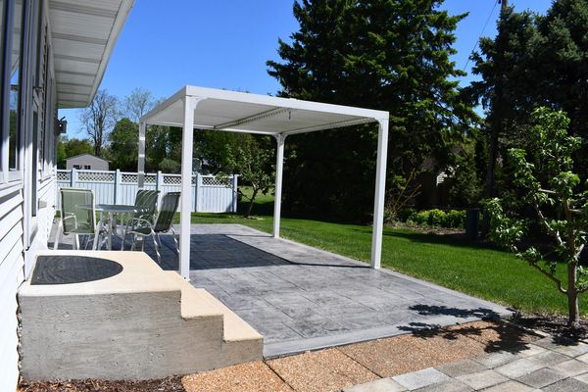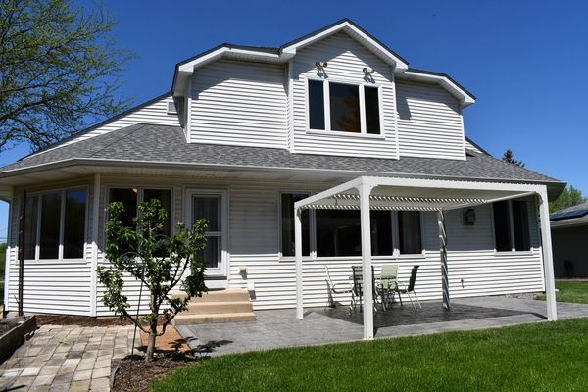14333 S Naperville Road
Plainfield, IL
60544
About this home
A beautifully designed floorplan featuring lots openness, angles, rounded corners and oversized windows to let the brightness of the day shine. 9 ft ceilings throughout including pan ceilings and plenty of can lighting. Welcome to a Custom Built 3000+ ASQ 4 bedroom 4 bath home. The bright and light expansive great room w corner stone fireplace and hardwood flooring flows to a large dining area and kitchen which features an abundance of cabinets, countertops & walk in pantry. Main floor primary suite w angled walls, luxury bath and privacy from other bedrooms. Main floor secondary bedroom suite! A huge laundry room/mudroom allows entrance to outside and into the garage. Radiant heat in the primary bath, basement and garage. Full basement with a full bath, large 36x30 for you to finish and workshop 37x30 room w stairs up to the garage. Garage features 11 ft ceiling with heavy duty electrical extension. A possibility for 6 cars for the car enthusiasts. Stamped patio with louvered pergola in private backyard for relaxation, dining & entertaining. This home embraces many features of the Don Tosi homes known in the Western suburbs.
