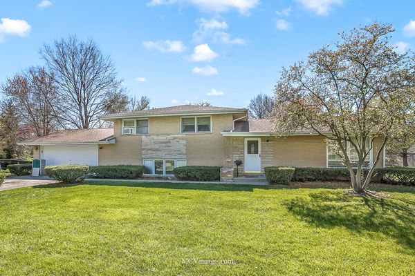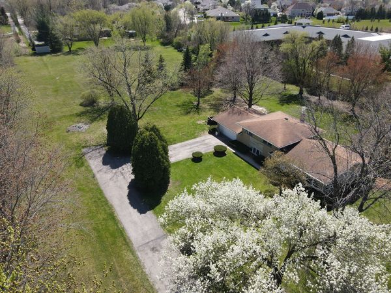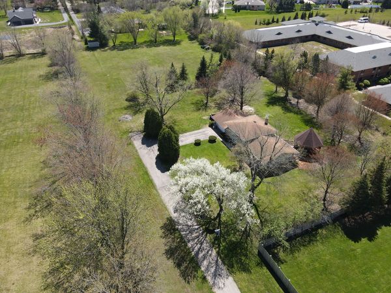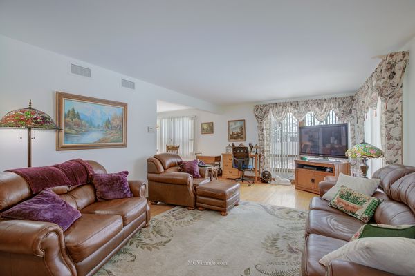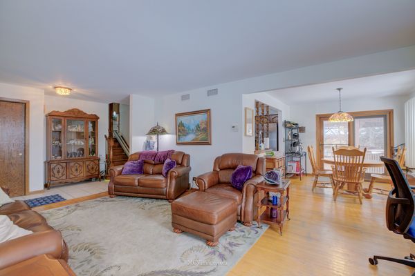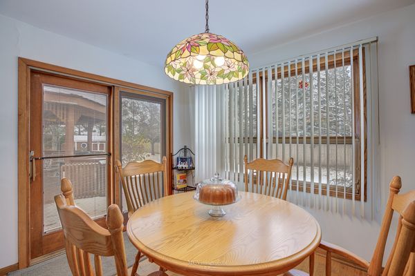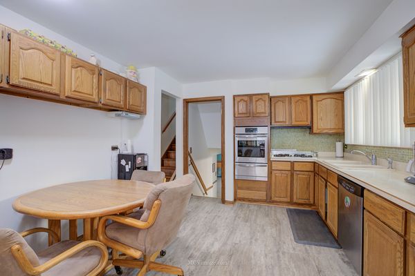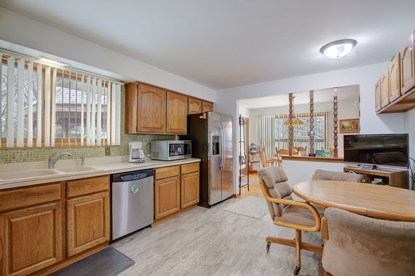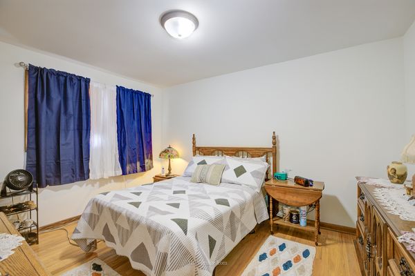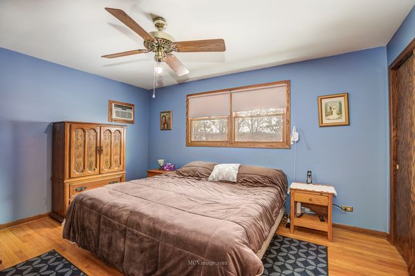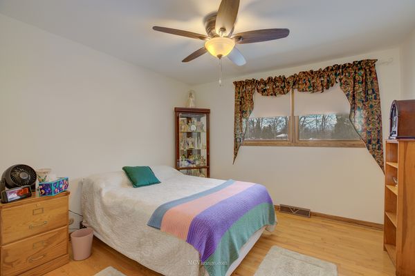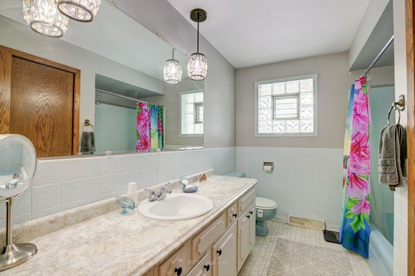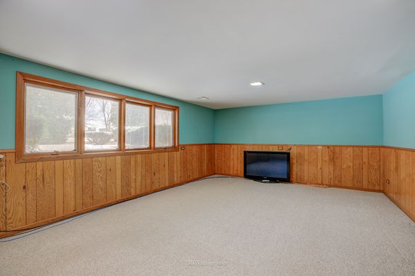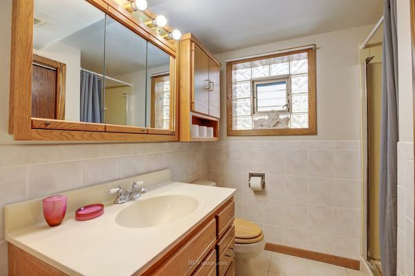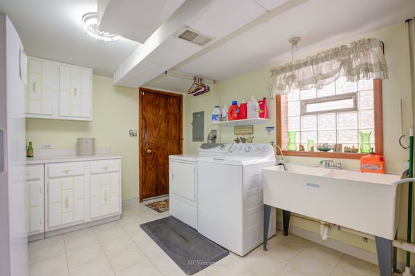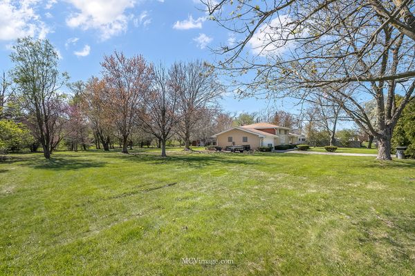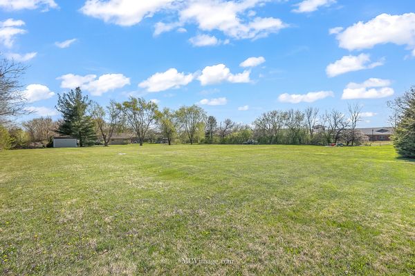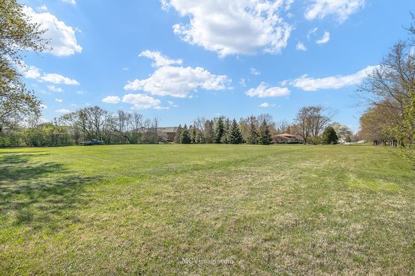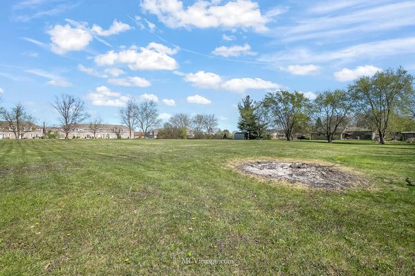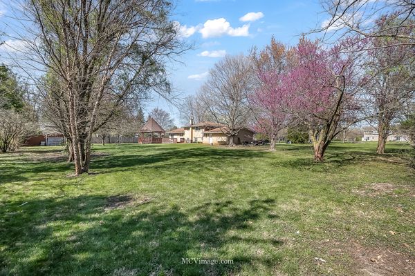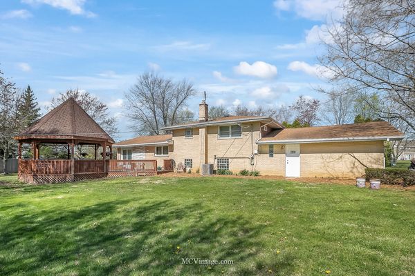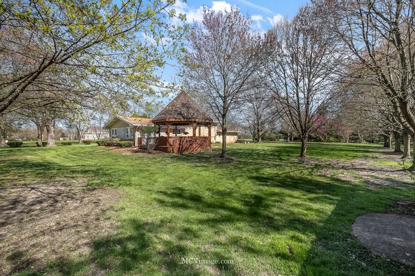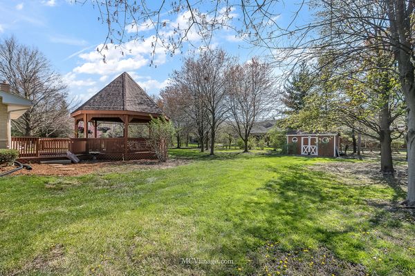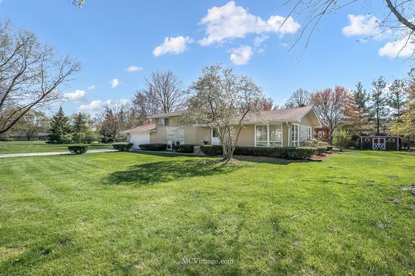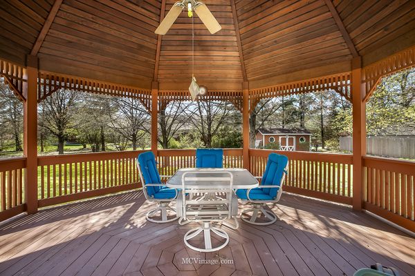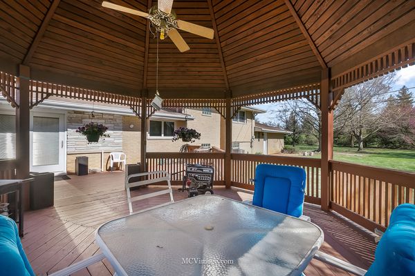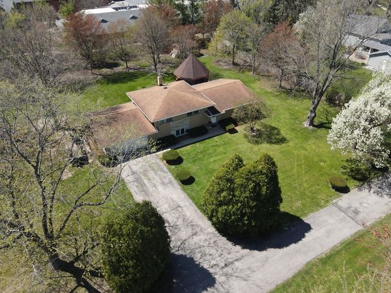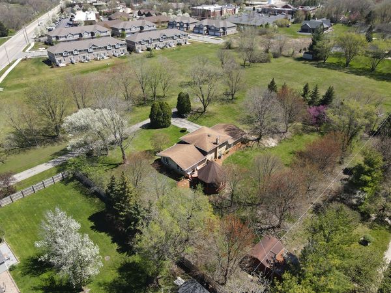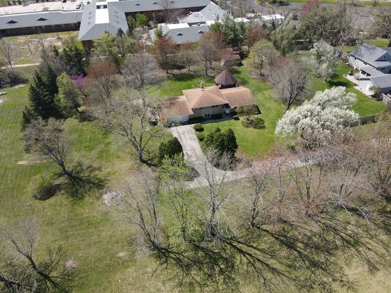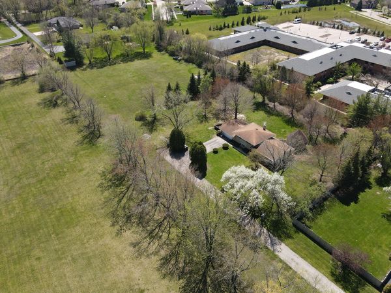14322 McCarthy Road
Lemont, IL
60439
About this home
Remarkable opportunity to purchase this rarely available 2+ acre Lemont estate! This timeless brick split-level home is nestled on 2.03 acres of meticulously landscaped & flat and clear terrain in the highly sought-after unincorporated Lemont Township. Explore boundless opportunities with this inviting residence! Whether you envision cherishing the comfort of this well-kept estate or contemplating the exciting potential for redevelopment, re-zoning, or annexation to the village, this property awaits your vision. The professionally landscaped grounds lead to a welcoming and charming front porch and foyer. Once inside, you'll discover the highlights of this exceptional home's interior which include 3 spacious bedrooms, hardwood flooring, generously sized kitchen with stainless steel appliances, bright windows, elegant dining room, and a finished lower level with massive family room. The well-appointed kitchen features abundant oak cabinetry, decorative tile backsplash, generous countertop space, and modern stainless-steel appliances. Bright and spacious living room adjoins the elegant dining room. From the dining room, a light & bright sliding glass door leads to the massive cedar deck and gazebo overlooking your peaceful and serene backyard oasis. The finished lower level features a massive family room, full bathroom, and large utility room. Sought-after location near METRA, shopping, dining and a short drive to parks, renowned golf courses, forest preserves, expressway access, CORE Park District, and the all-new Forge Adventure Park. Lemont High School recognized as a National Blue-Ribbon award-winning school for academic excellence. PLEASE NOTE: May be purchased together with 14306 McCarthy Road, Lemont, for a total of 4.19 Acres.
