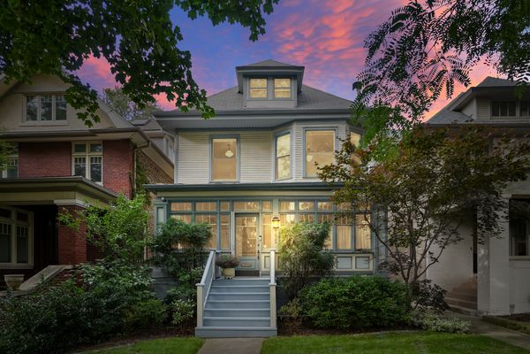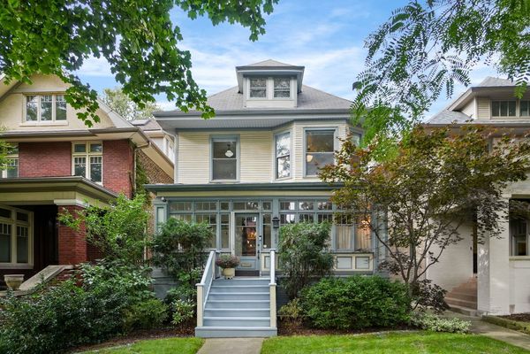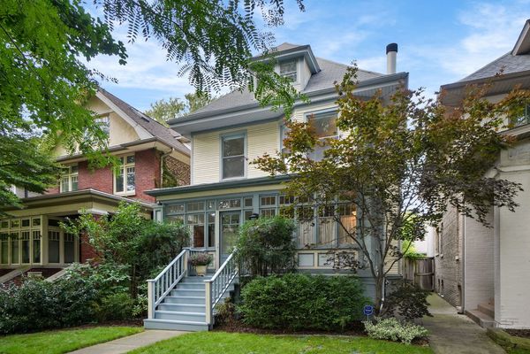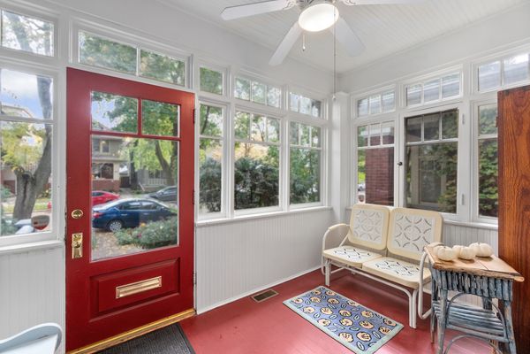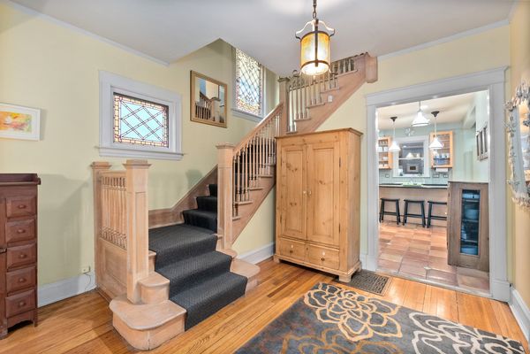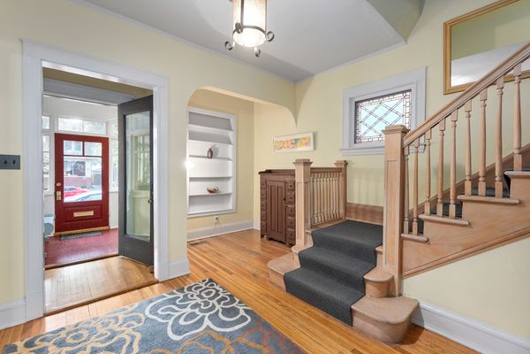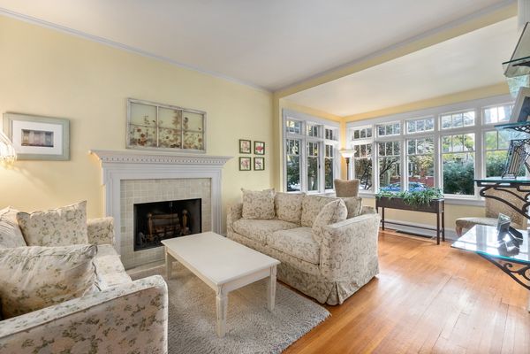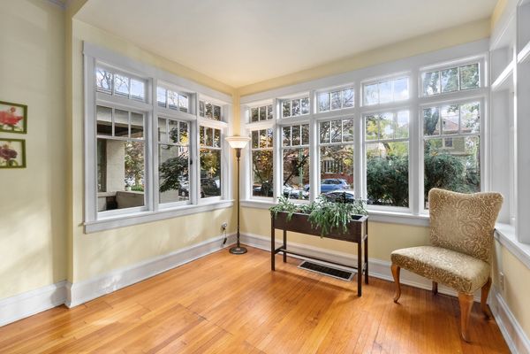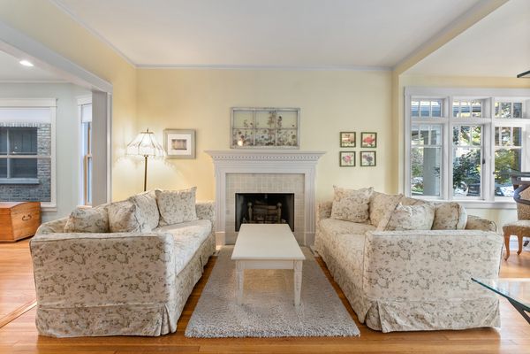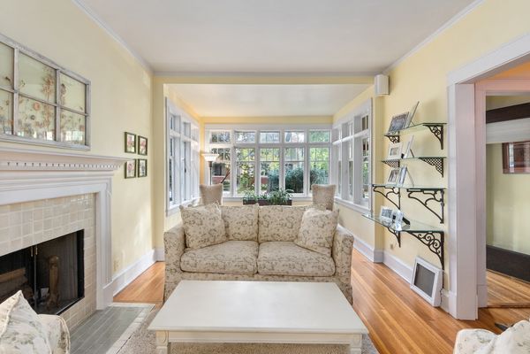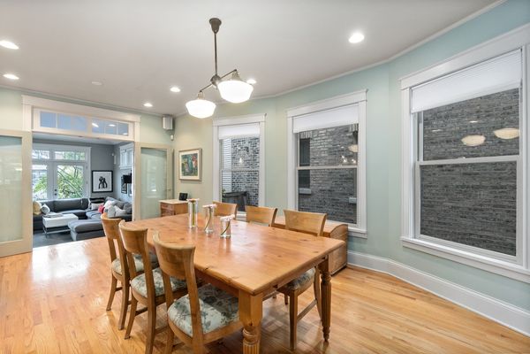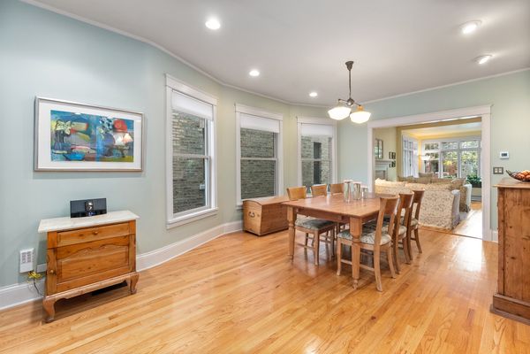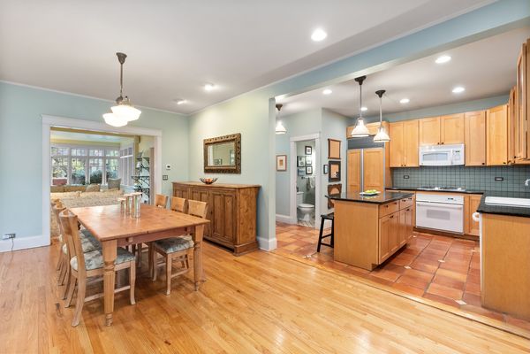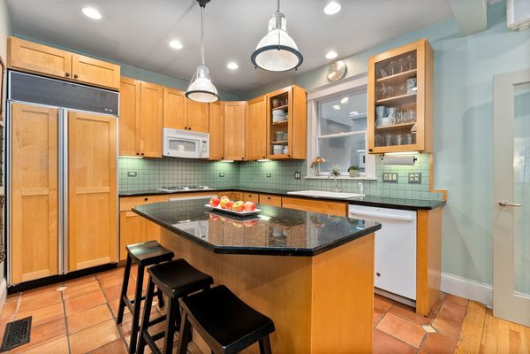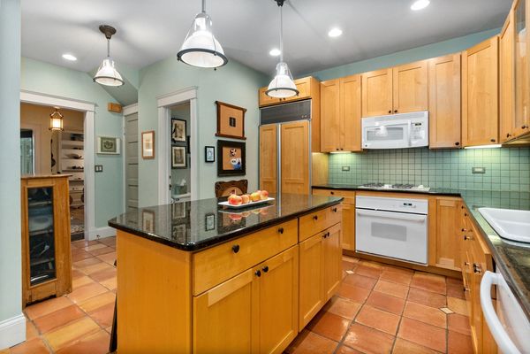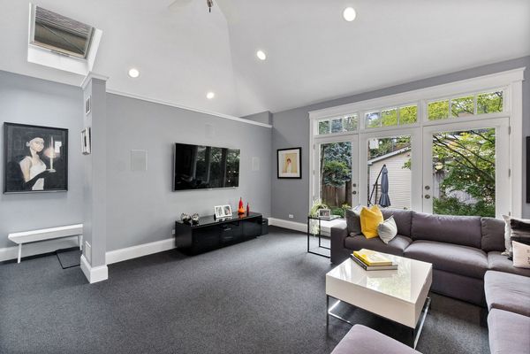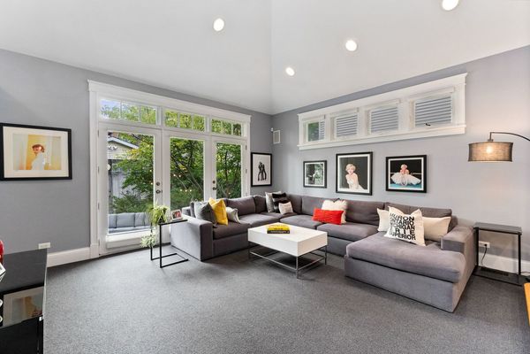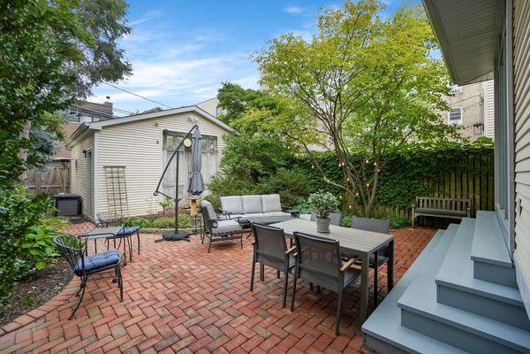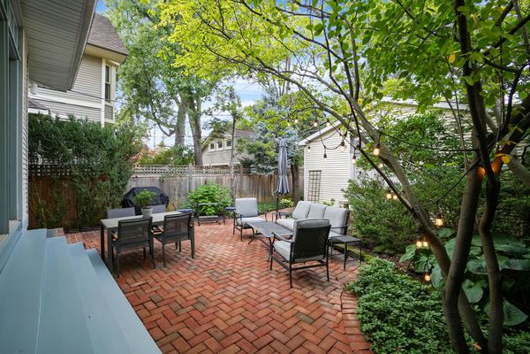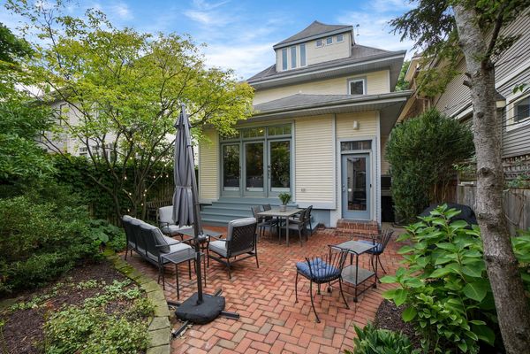1432 W Hutchinson Street
Chicago, IL
60613
About this home
NEW LOOK! This delightful American Four Square in Graceland West offers a harmonious fusion of vintage and contemporary style. Sitting on an extra wide 30 foot lot this home Boasts 5 bedrooms UP, 3 1/2 baths, and an amazing family room with mud room that leads out to a wonderfully landscaped back yard. As you enter, an enclosed porch graces the home overlooking tree-lined Hutchinson. The formal entry way leads to a wonderful living room that exudes coziness with its wood-burning fireplace, while a sunlit south facing sitting area with wrap-around windows invites relaxation.The dining area, seamlessly connects to the kitchen, 1/2 bath and living room providing the perfect hub for shared meals and cherished gatherings. The owners added a huge 16 x 15 family room off the back of the house complete with surround sound, vaulted ceilings, mudroom and skylights that leads to the spacious back yard. This area is a true hang out area. The open kitchen provides abundant cabinetry, a substantial island, and subzero fridge. The second floor boasts 4 good sized bedrooms and a full bathroom. Seamlessly ascend to the 3rd floor to the primary suite that boasts an office area, bedroom and a primary bath. The basement is currently used as a Pilates studio, but could also be a guest, bonus play/tv area. It also includes a full bath, storage and laundry area.The yard is a beautiful oasis lovingly landscaped with pavers and foliage and charming accented 2.5 car garage that adds to the character. The owners have lovingly maintained the home. It has dual HVAC systems, windows have been replaced with the exception of the vintage windows on the front of the home. 200 amp electric. Roof is about 8 years old. Graceland West is a wonderful neighborhood complete with an active Neighborhood association that organizes events such as garden walks, block parties and Halloween fun. Walking distance to the Southport Corridor, Wrigleyville, the Lake and the Red and Brown lines as well as prominent schools such as Ravenswood Elementary, Lake View Highschool and the Lycee Frances. This is a true gem.
