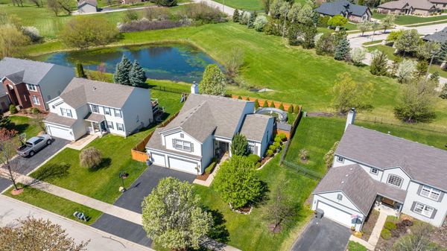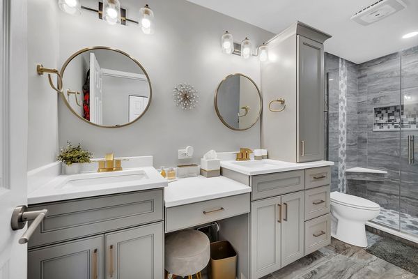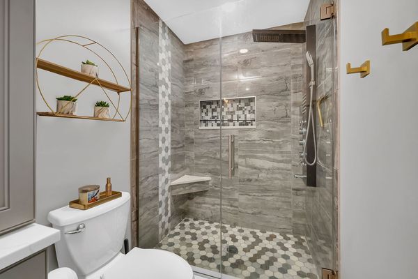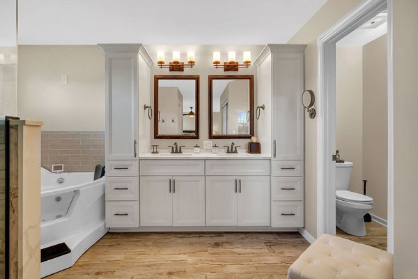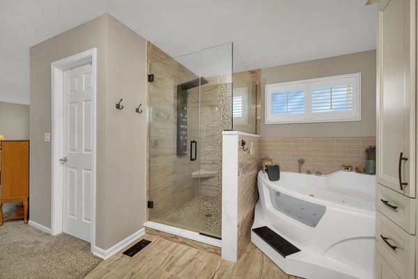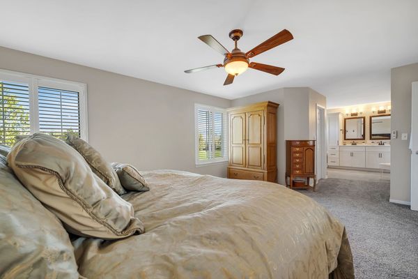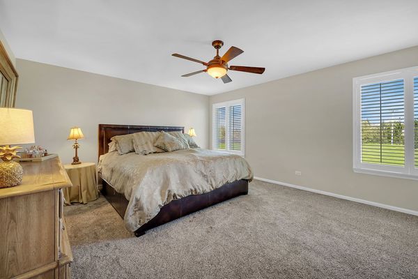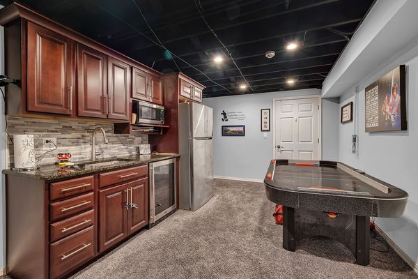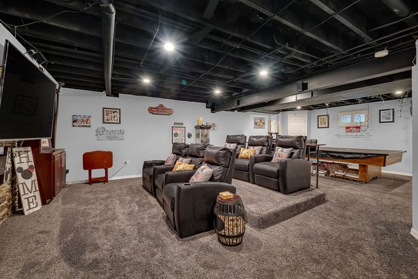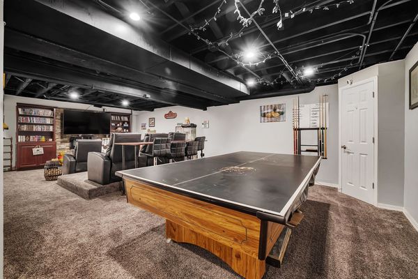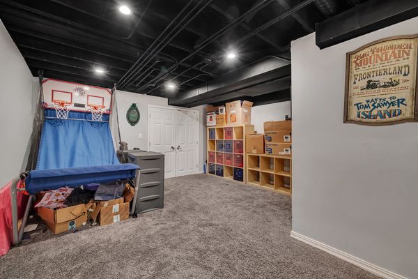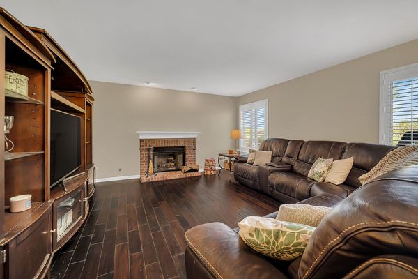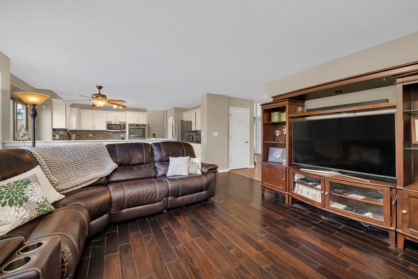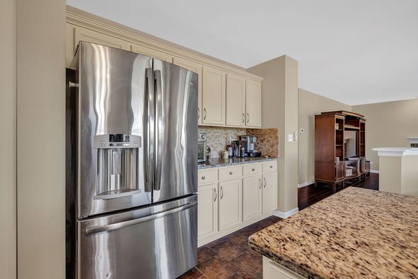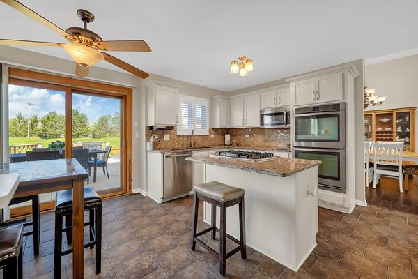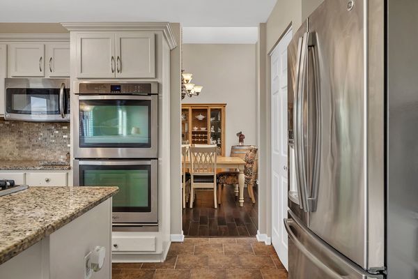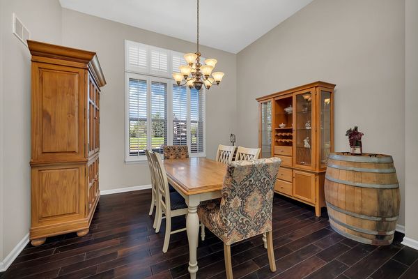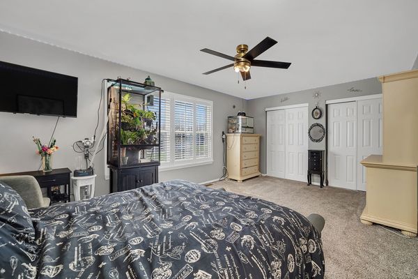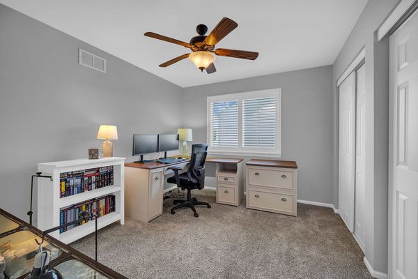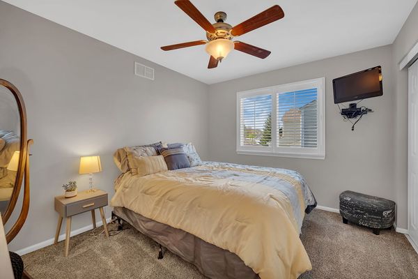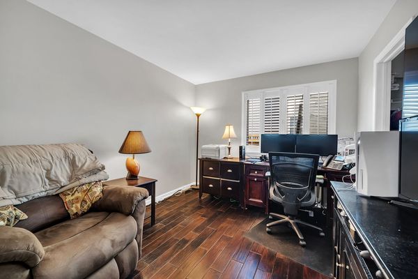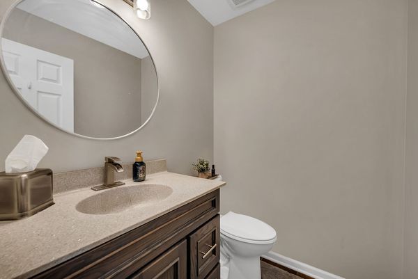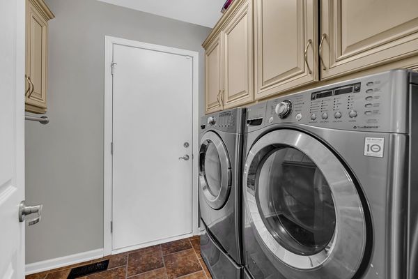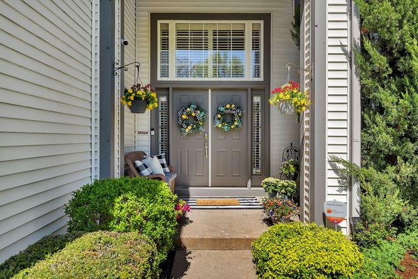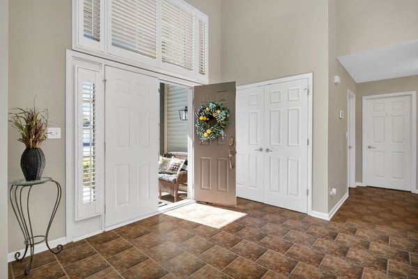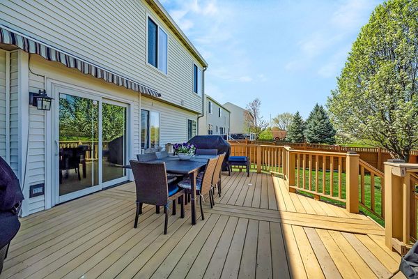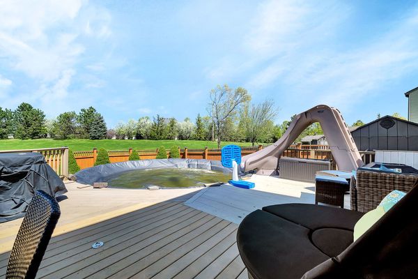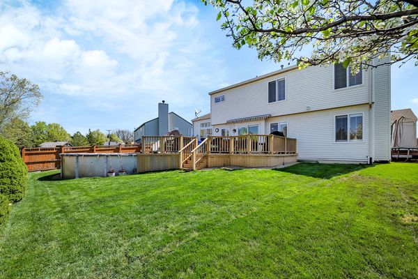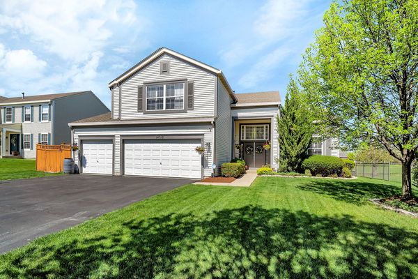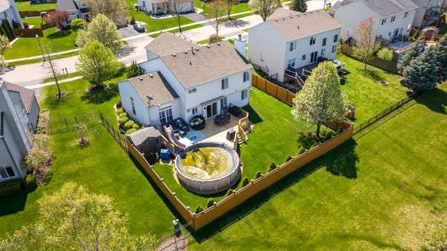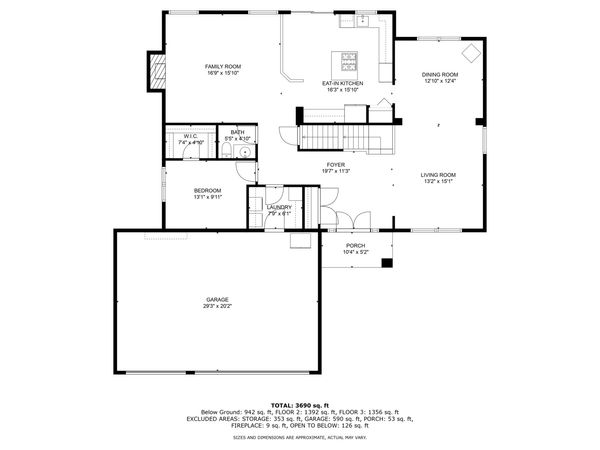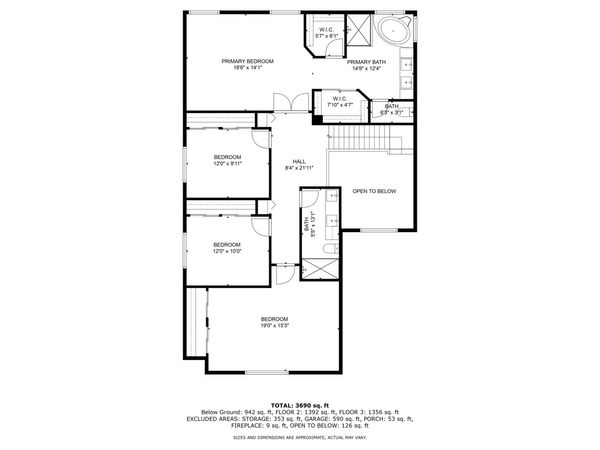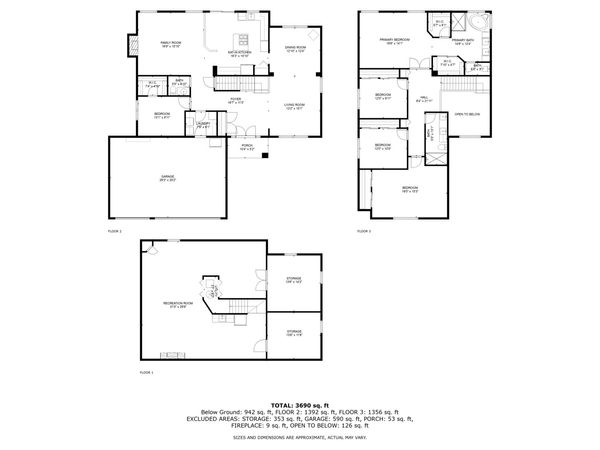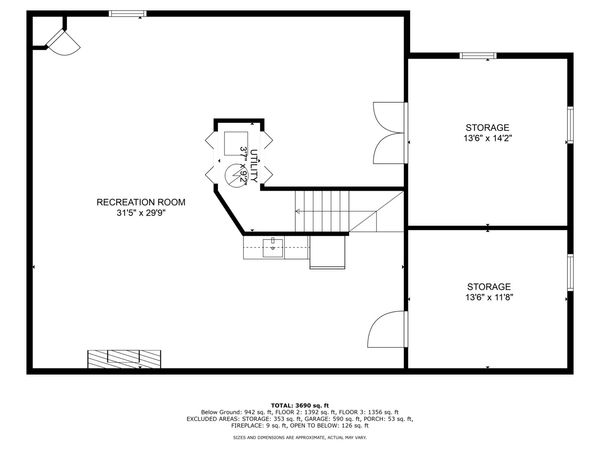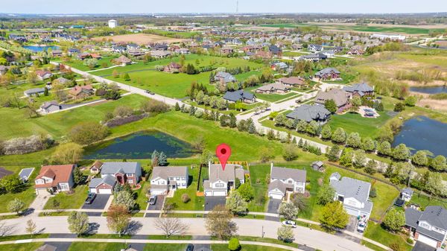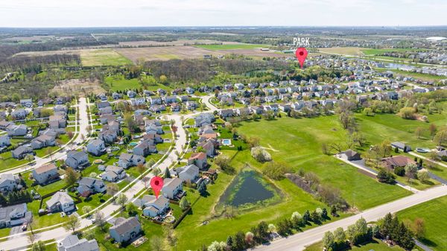14312 W Melbourne Place
Lockport, IL
60441
About this home
Welcome to your dream home in the coveted Victoria Crossing neighborhood! Immerse yourself in the beauty of Victoria Crossing's landscapes, parks, catch-and-release ponds, walking paths, and much more. This stunning residence boasts vaulted ceilings, plantation shutters, and fresh paint throughout the 1st and 2nd floors in 2024. The spacious master bedroom offers a peaceful retreat, while the second bedroom is as large as the master bedroom, providing flexibility and comfort. The family room boasts a gas fireplace, perfect for cozy nights and enjoying family time. Entertaining is a joy with a full finished basement showcasing movie theater seating, surround sound, a wet bar, and an electric fireplace. The master bathroom, renovated in 2020, includes a heated whirlpool tub and large walk in shower. The 2nd-floor hall bathroom was also renovated in 2021, along with the 1st-floor half bathroom. Step outside to a backyard oasis backing to green space and beautiful pond. Additional features include a new roof in 2020, an above-ground round heated 54" pool with a water slide and new pool liner in 2021, large Don't miss this chance to own a home that combines comfort and functionality with modern flair. Schedule your showing today!
