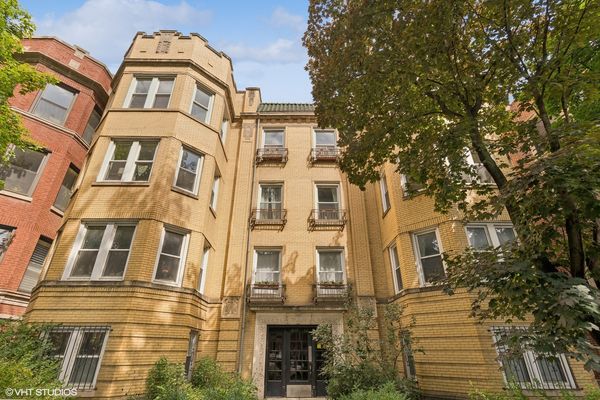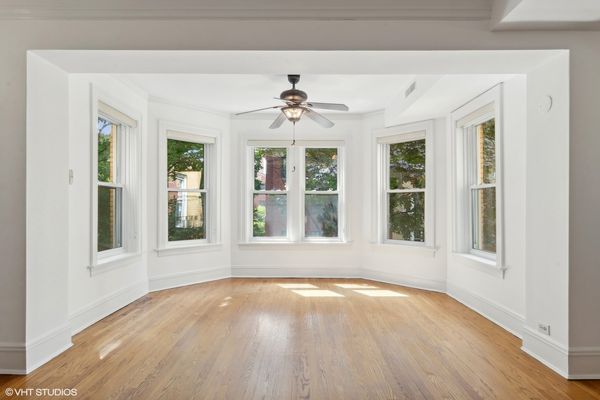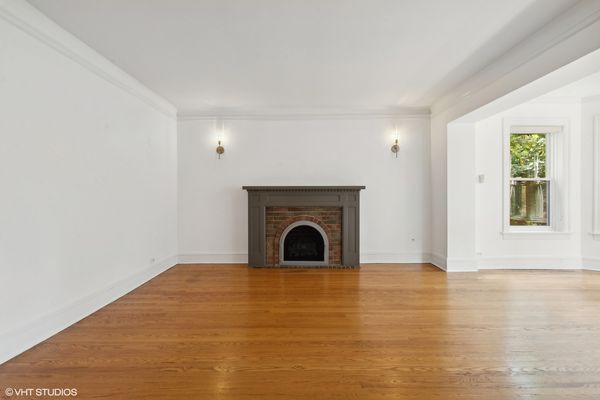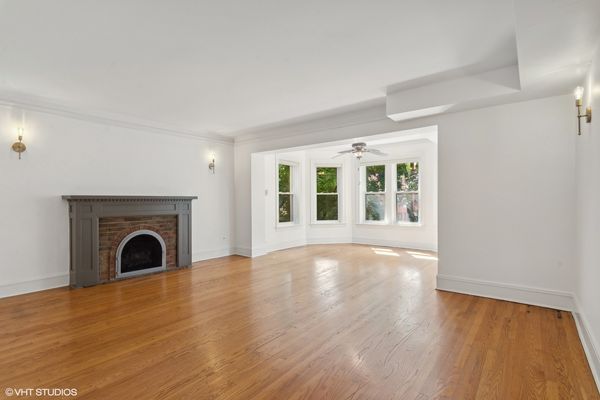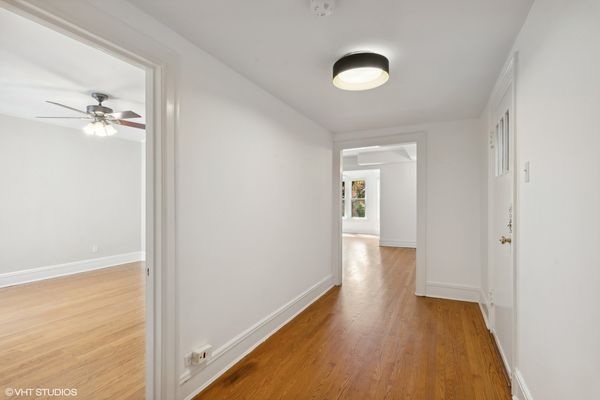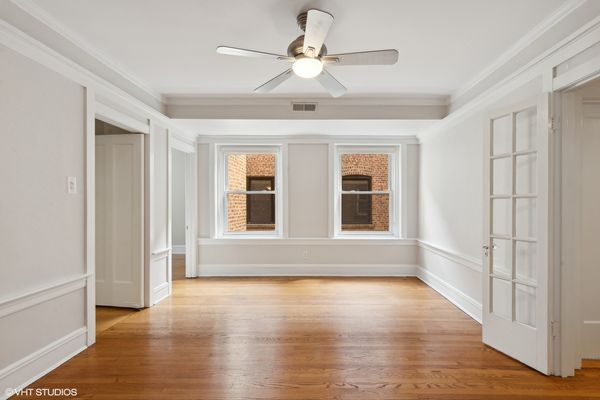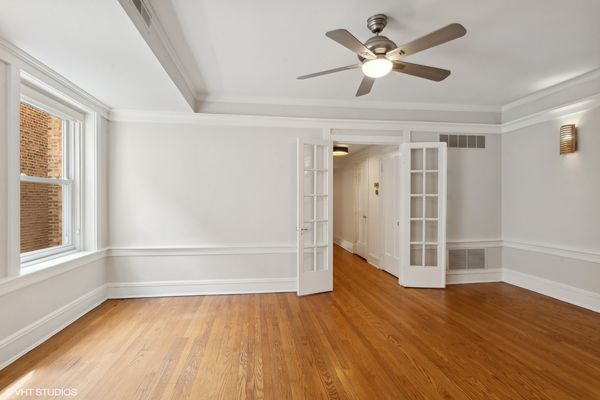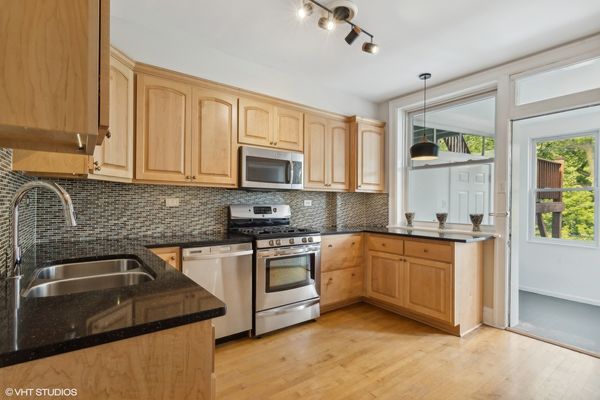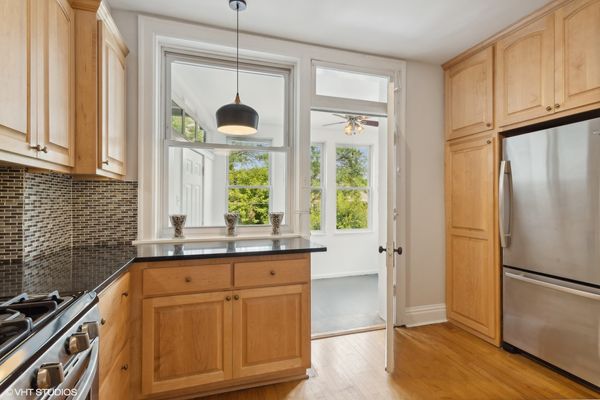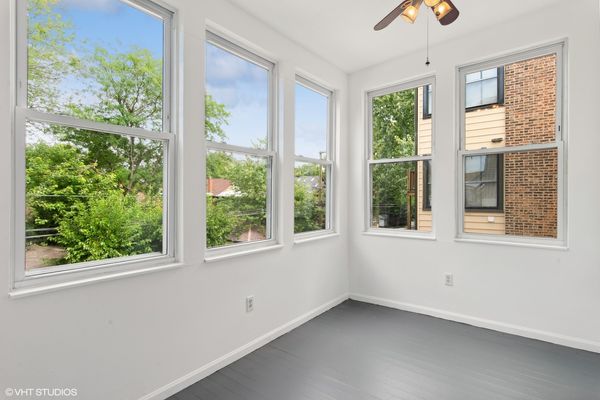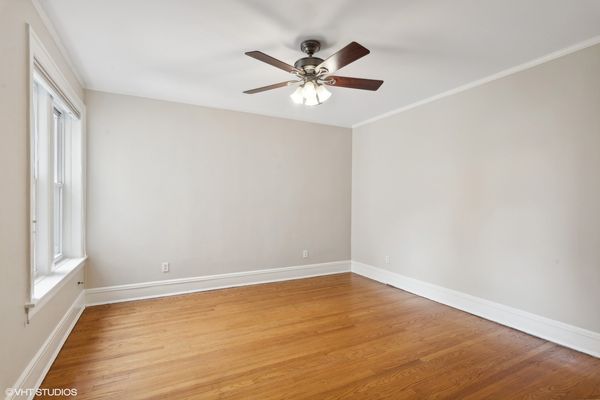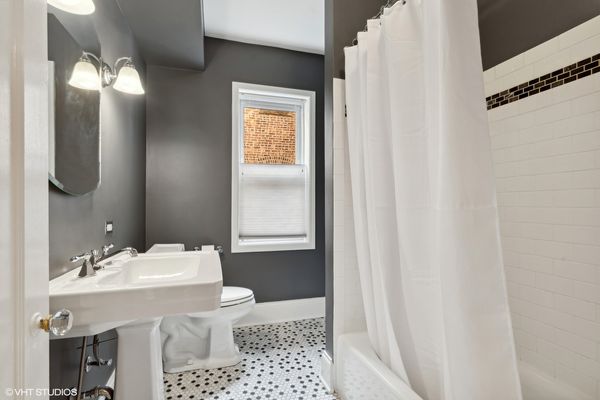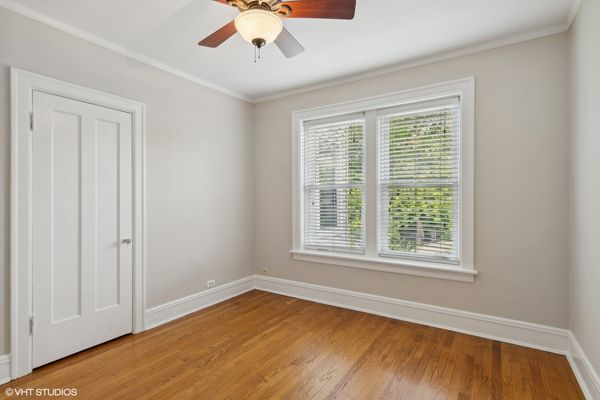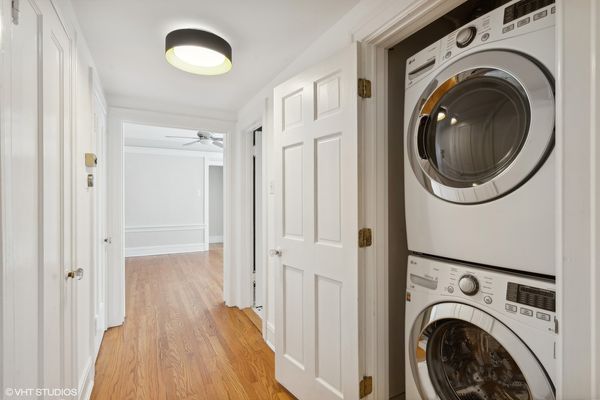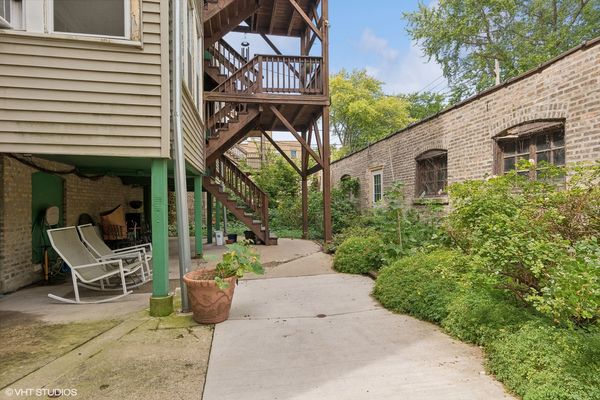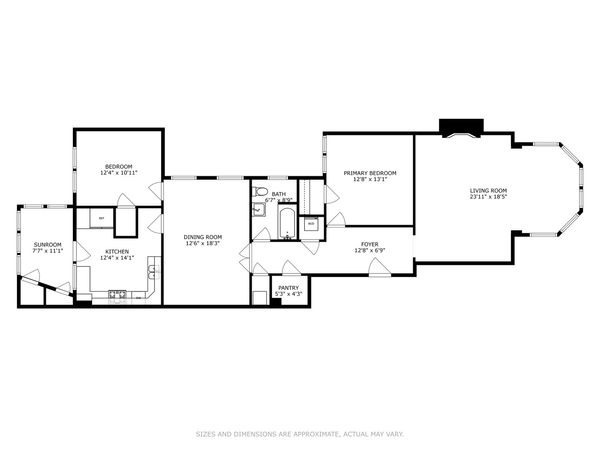1430 W Elmdale Avenue Unit 2E
Chicago, IL
60660
About this home
EDGEWATER GLEN! A harmonious blend of modern elegance and vintage realness await you in this beautifully updated extra-wide 1600+ sq ft flat with classic finishes. High ceilings and wrap around South facing windows create a sophisticated inviting atmosphere with an all day glow. With hardwood floors, in-unit washer/dryer, central heat living is easy in this space. Extra large dining area is perfect for just that or create a family room! The kitchen is a chef's delight, featuring sleek quartz countertops, stainless steel appliances, wood cabinets, and an elegant undermount sink paired with a stylish tile backsplash. The enclosed sun porch offers a versatile work from home situation or breakfast nook, perfect for leisurely mornings. Step outside to the expansive rear patio area, ideal for grilling and entertaining in a spacious, open environment. This unit comes with a garage and a big storage unit for comfort and convenience. Situated just moments from CTA rail and bus lines, Whole Foods, Loaves & Witches Cafe, Hollywood Beach, and the lively shopping, dining, and nightlife of Andersonville, plus a short distance to Loyola University, this location is unbeatable. Enjoy the benefits of a well-managed association with low assessments and a common area rear yard designed for grilling and relaxation. Please note: Dogs are not permitted but cats and emotional support animals are.
