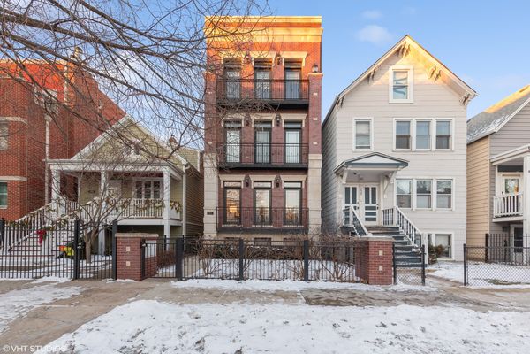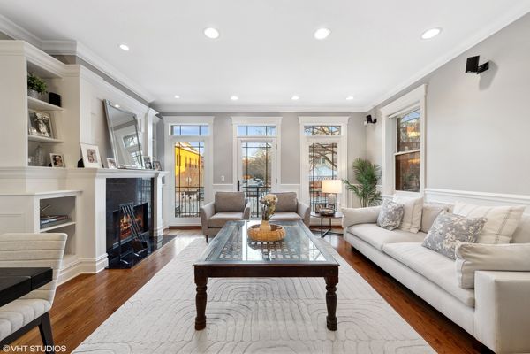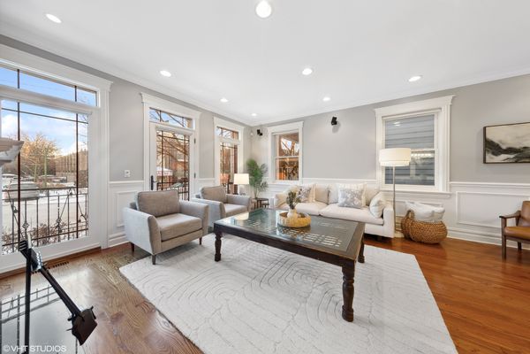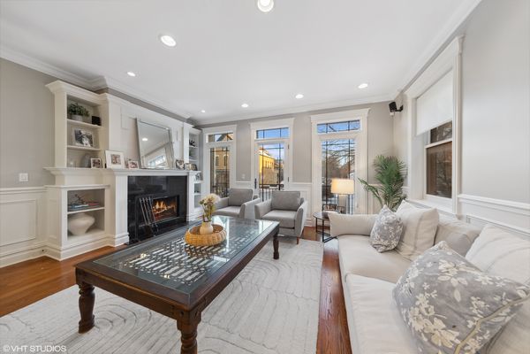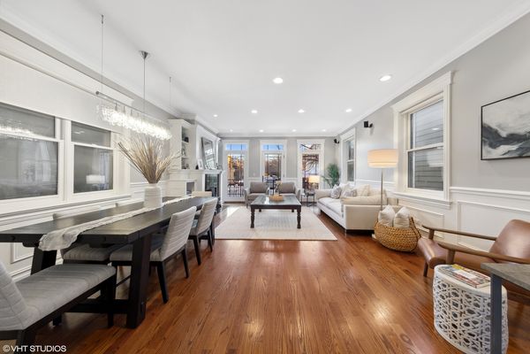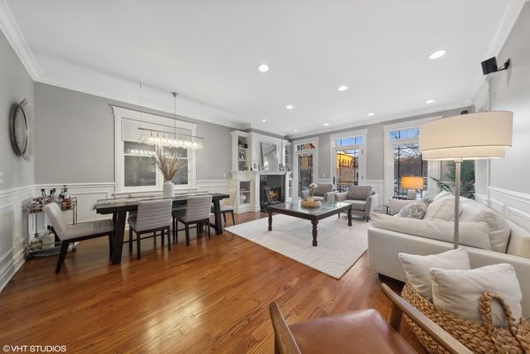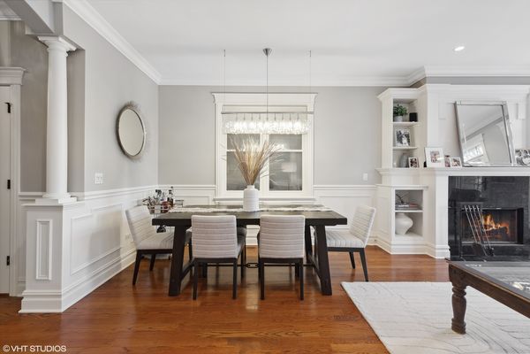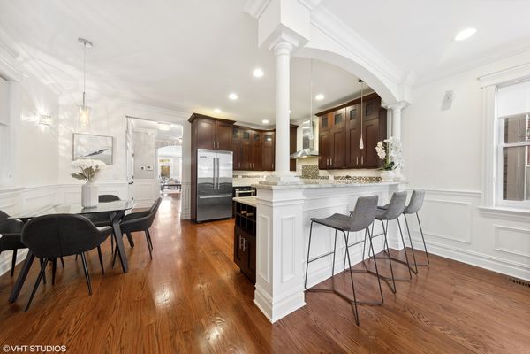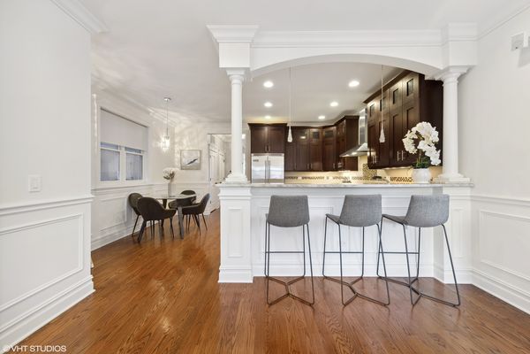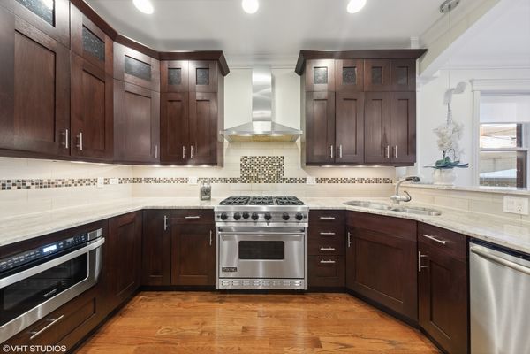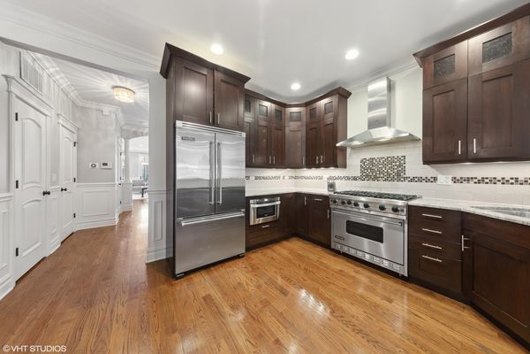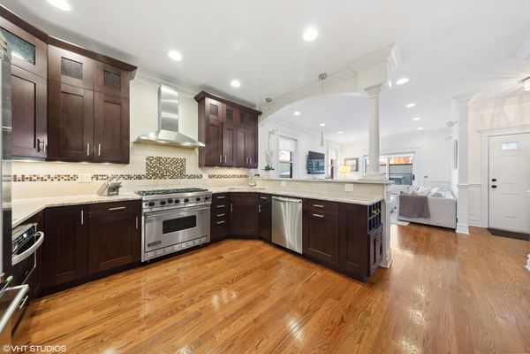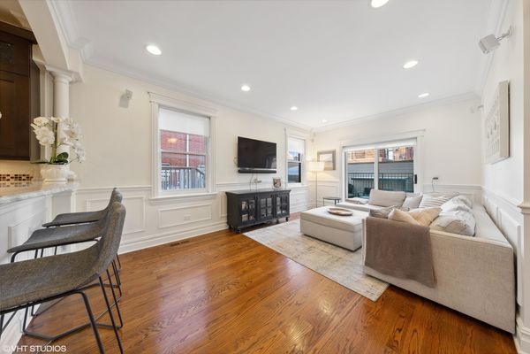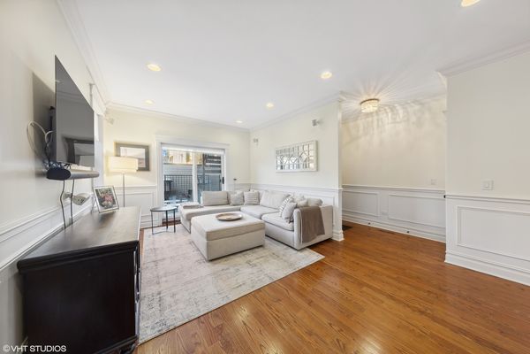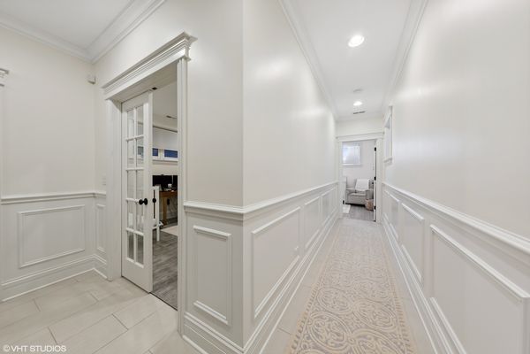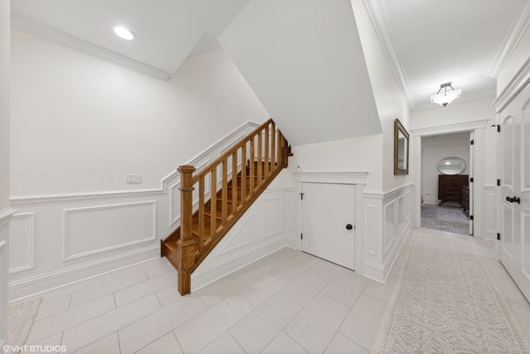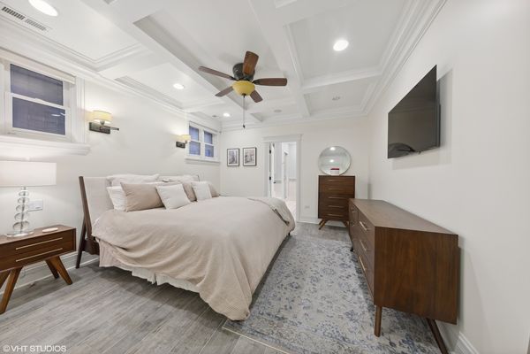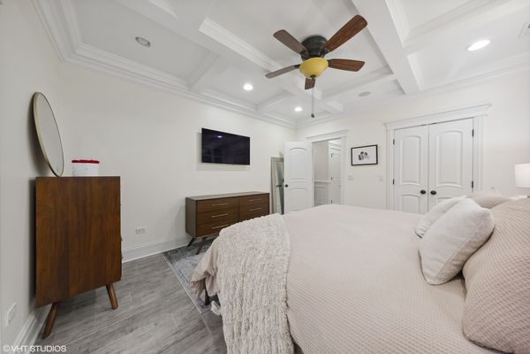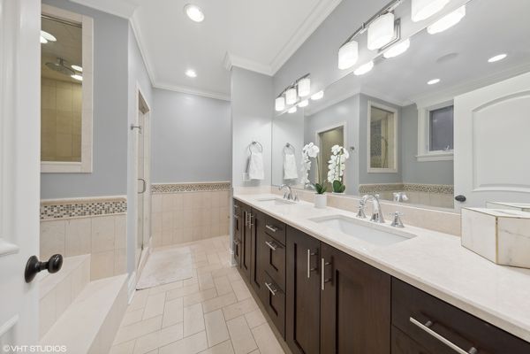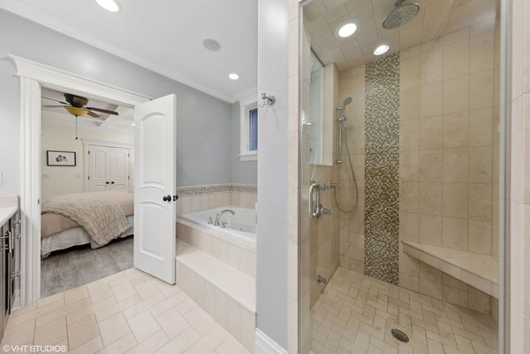1430 W Diversey Parkway Unit 1
Chicago, IL
60614
About this home
A bright and luxurious newer all-brick construction Lincoln Park duplex in quiet, tree lined section of Diversey. The incredibly well-maintained 3BD/2.5BA duplex down lives like a single-family home with the ease and convenience of a condo. Located in desired idyllic Lincoln Park with great access to the best of both Lincoln Park and Lakeview attractions! It's 1.5 block distance walk to L and short walk to amazing restaurants, coffee shops, shopping, local hotspots, and several children's playgrounds. Outdoor spaces include a shared front yard, a Juliet balcony, and a private deck off of the living space in the rear. Center entrance allows for extra wide living and dining room. There are two separate living spaces on the main floor. Interior features include hardwood floors throughout the upper level and premium porcelain and stone in the lower level, crown molding, and solid core doors throughout. Chef's kitchen complete with Viking and Bosch appliances, beautiful stone countertops, 48" mahogany soft-close cabinets, tile backsplash, a large breakfast bar, a spacious eat-in kitchen, and custom-built pantry. The bright and wide living room, anchored by a cozy fireplace w/ mantle and built-in custom bookshelves flanked by south-facing floor-to-ceiling windows ensures your home will be drenched in sunlight throughout the entire day. A large family room with built-in speakers and sliding glass doors that open to the private balcony completes the upper level, perfect for grilling, enjoying a quiet summer evening, or entertaining. Primary bedroom boasts custom coffered ceilings, wainscoting, and huge custom-built walk-in closet. Pamper yourself in the spa quality en-suite bath complete with Jacuzzi tub and separate steam shower. The second bedroom has a generous custom-built walk-in closet along with south facing windows while the third bedroom open through beautiful French doors and is perfect for a nursery or home office. Both bedrooms share a Jack and Jill bathroom with tile floor, stone countertops, a soaking tub and shower. Full walk-in laundry room is complete with Whirlpool appliances, custom cabinetry, and granite countertops. The upper level has two large custom-built coat-closets while the lower level has two spacious closets to provide plenty of additional storage space. Unit comes with one deeded garage spot and a common storage closet. Truly incredibly property right in the heart of one of Chicago's greatest locations!
