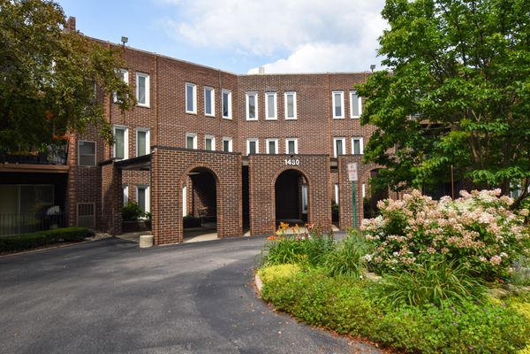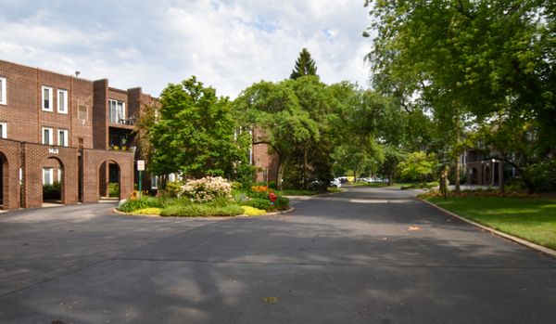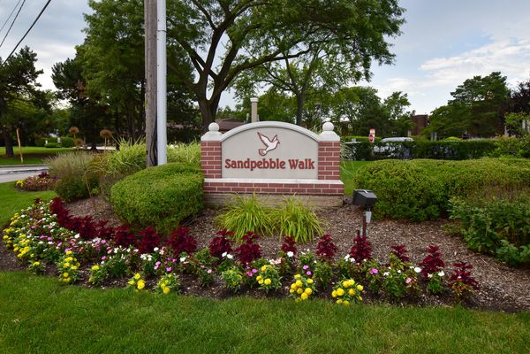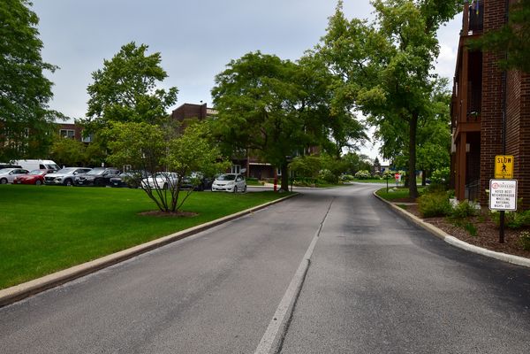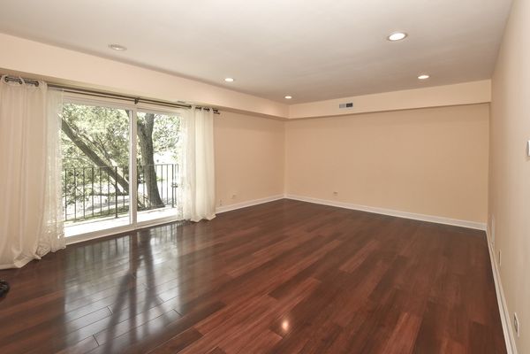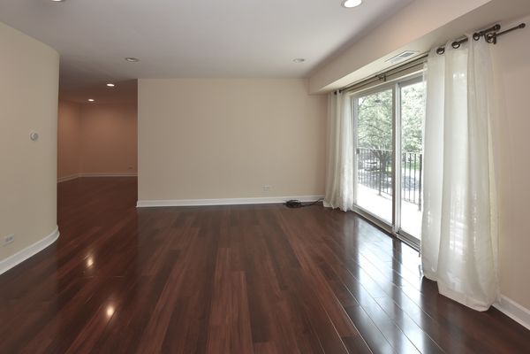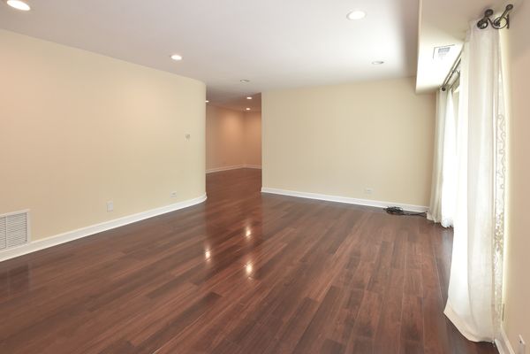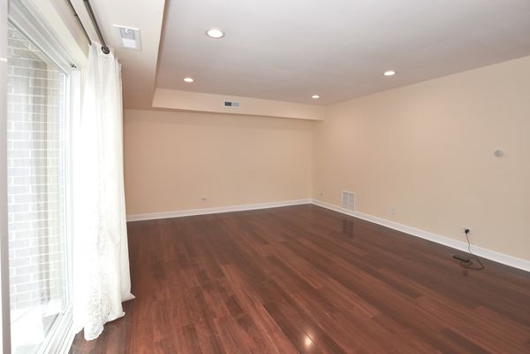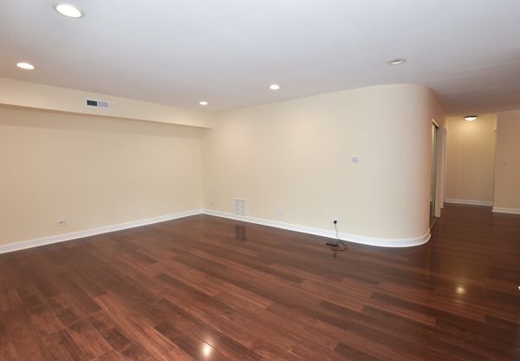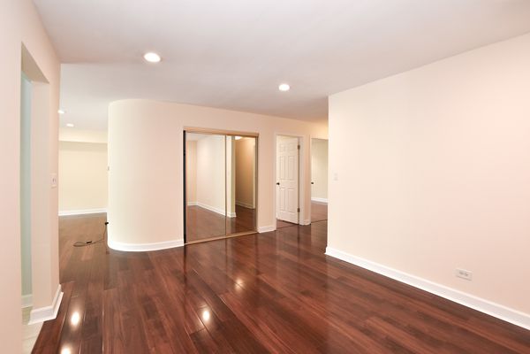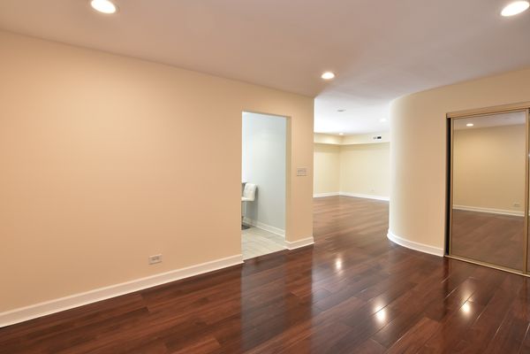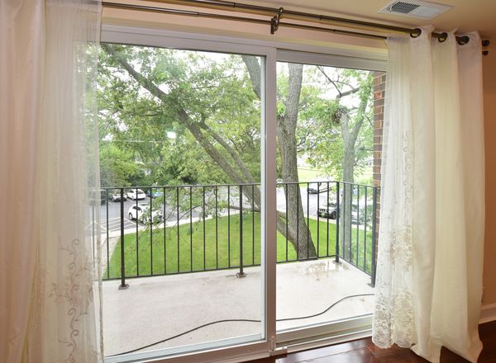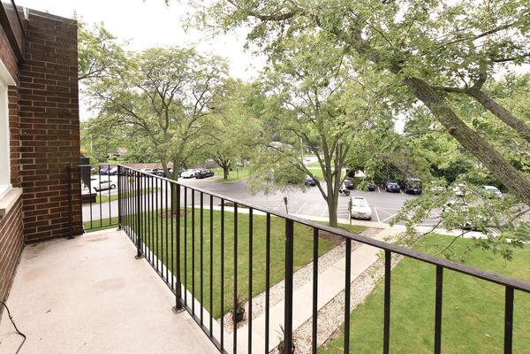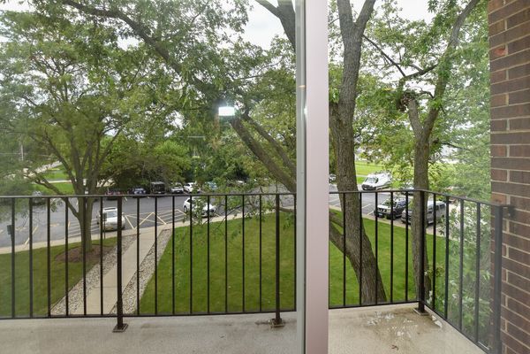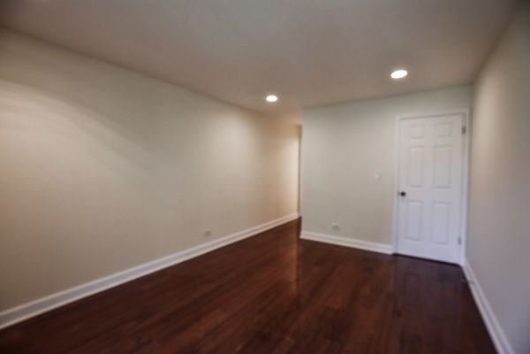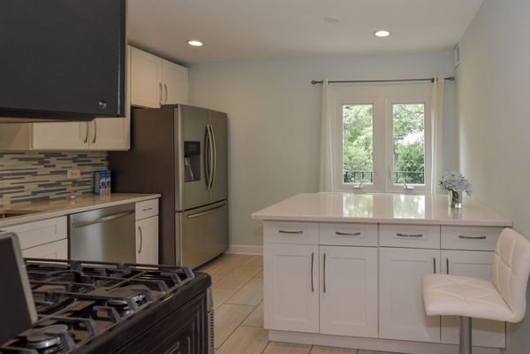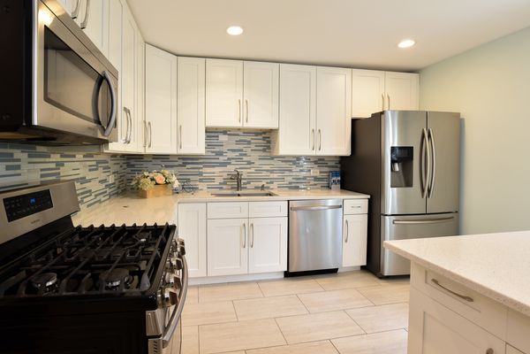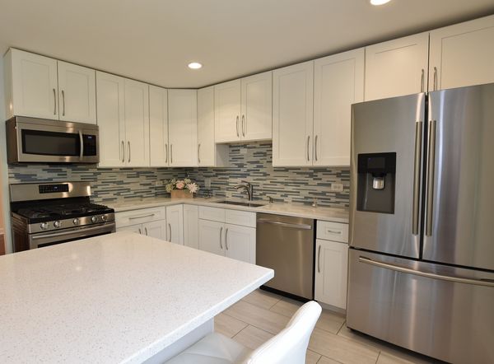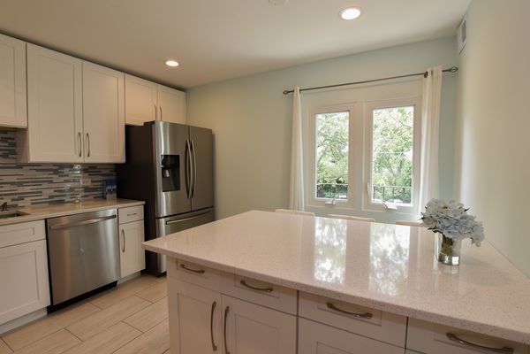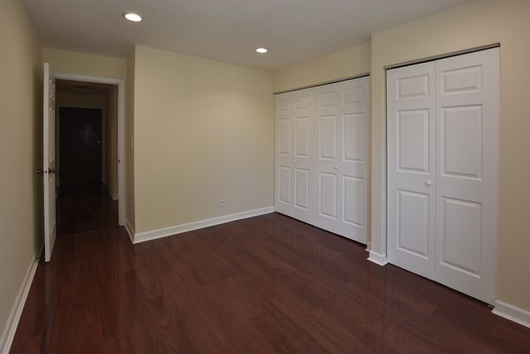1430 Sandstone Drive Unit 302
Wheeling, IL
60090
About this home
Multiple offers received. Submit your highest and best. Discover a haven of comfort and style in this meticulously maintained condo. This spacious and bright, beautifully updated 2 bedroom/2 bathroom residence is located on the 3nd floor, boasting a spacious layout with abundant closet space. It has one of the biggest floor plans of all. The modern kitchen with a window features sleek stainless steel appliances, stylish granite countertops, and eat-in area with sizable island with seating. 42" white shaker style cabinetry offers ample storage space. Recent updates to the kitchen, bathrooms, flooring, and cabinets ensure a contemporary feel. Enjoy relaxing evenings on your private, large balcony off the living room overlooking lush green surroundings. A separate dining room offers a formal setting for entertaining, while the inviting and spacious living room opens to the balcony and is filled with natural light. The primary suite is a tranquil retreat, complete with a walk-in closet, and an ensuite bathroom. Enjoy the luxury of recessed lighting, freshly painted walls, and waterproof laminate flooring throughout. Building amenities include a party room, coin laundry (with new washers and dryers), bike storage, and a newly renovated elevator, roof, and boiler. Two outdoor parking spaces add convenience along with plenty of parking available for guests. Immerse yourself in the beauty of nature with nearby trails, bike paths, tennis courts, 2 pools, and a playground. The monthly assessments include heat, water, gas, ample parking and more. You only pay electricity and cable. Pet friendly community. Rentals are allowed with restrictions. Highly ranked Prospect Heights District schools. Conveniently located near major highways (290 and 294), shopping centers, dining, and entertainment, this condo offers the best of both worlds: tranquility and accessibility.
