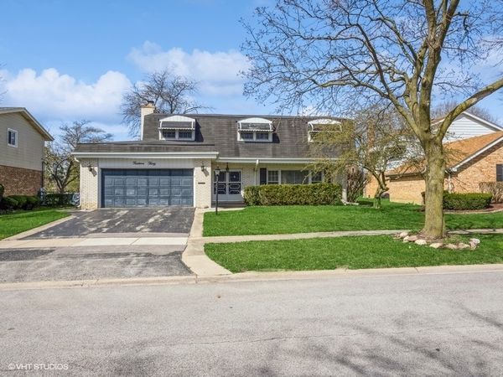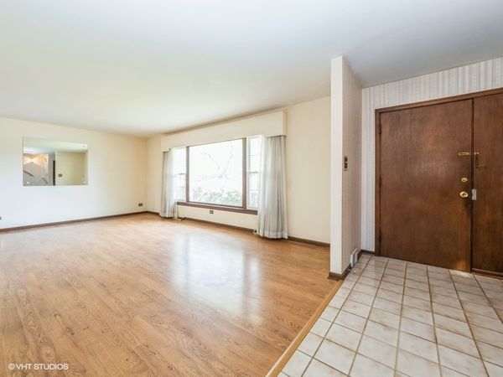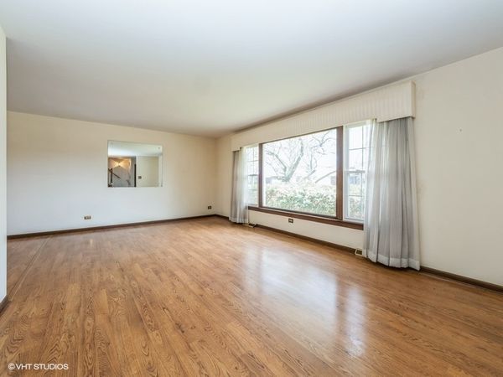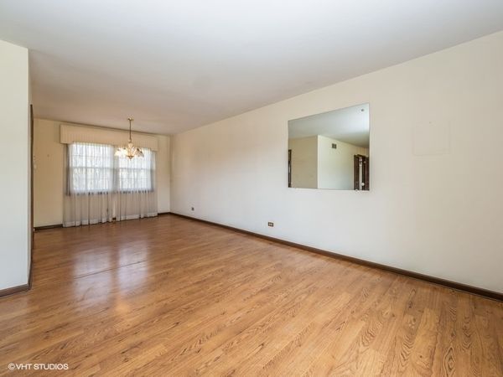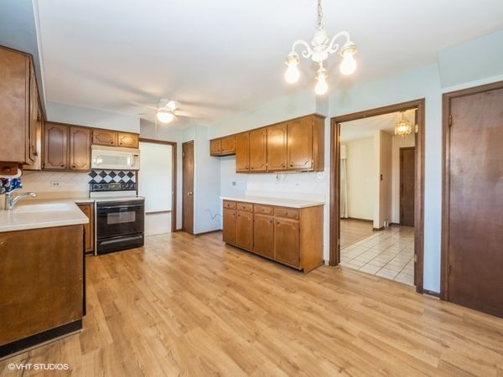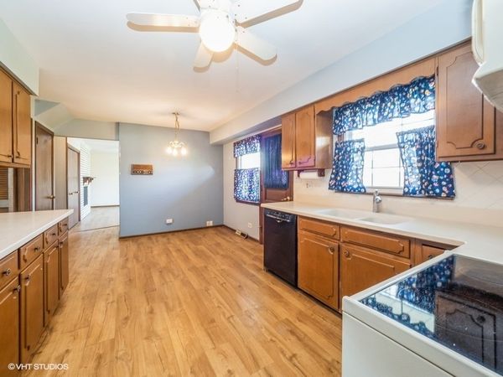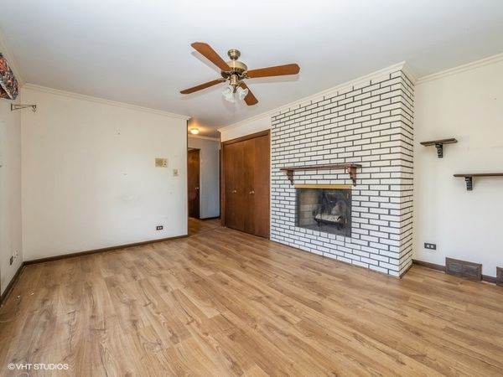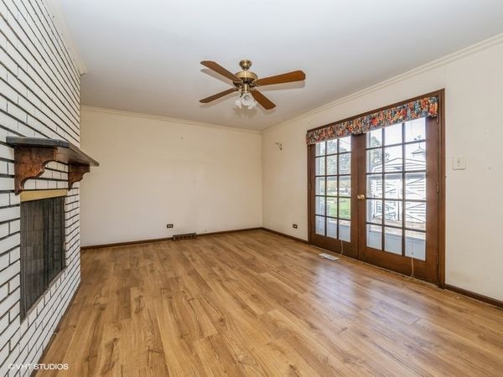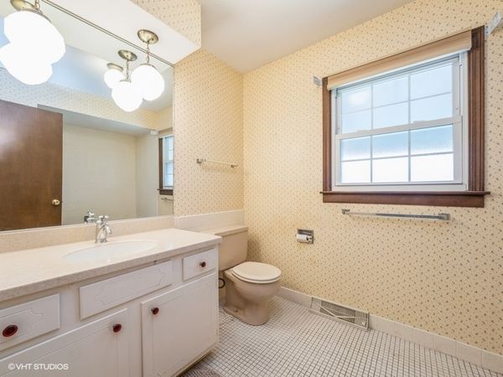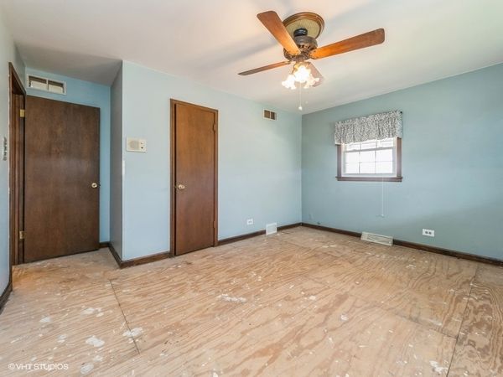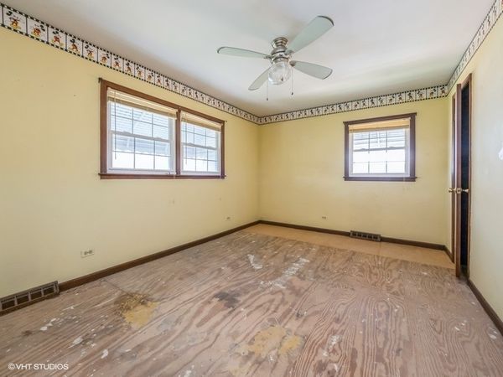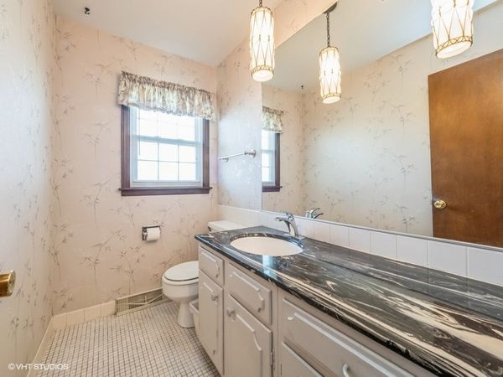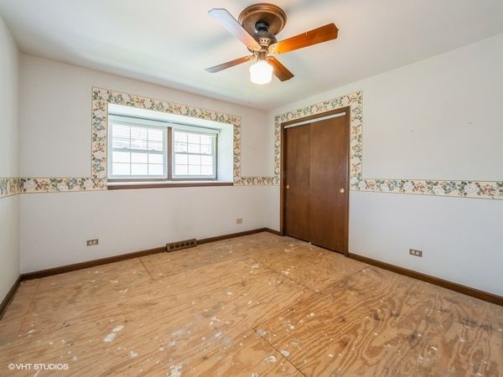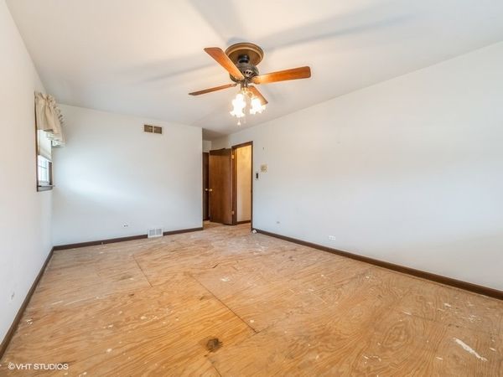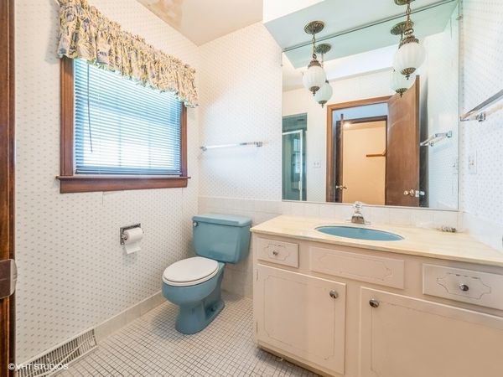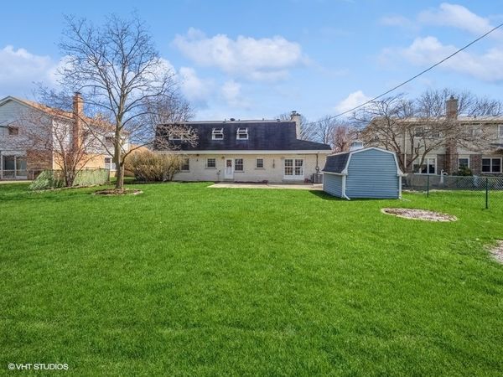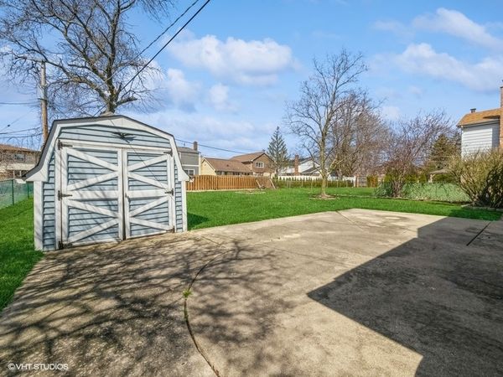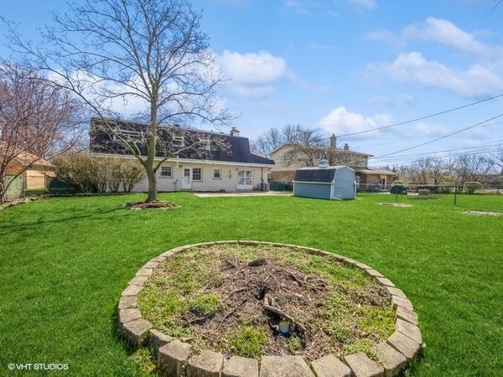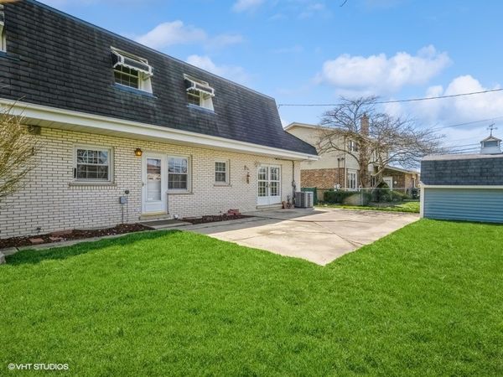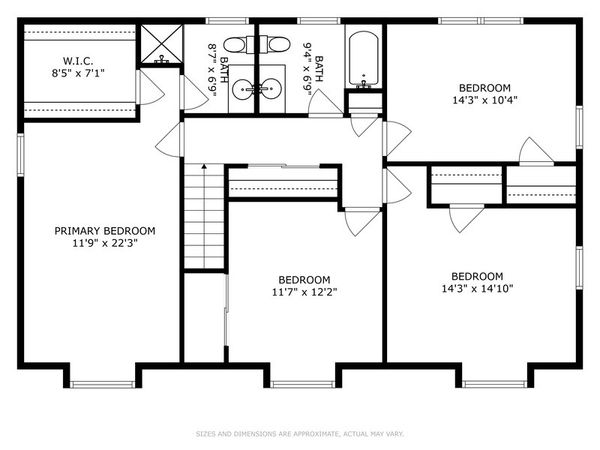1430 N Haddow Avenue
Arlington Heights, IL
60004
About this home
LOCATION, LOCATION, LOCATION! This 4 bedroom, 2.5 bath colonial offers cul de sac living at its finest! Perfectly situated steps away from Thomas Middle School (feeds into Hersey HS) and one block from Olive Elementary - you'll never have to drive your kids to school again! (Close proximity to St. Peters, St. James and St Viator as well.) Outdoor activities abound with tennis/pickle-ball courts, sled hill, parks and open fields all within a "stones throw" from the home. Great first floor space with cozy fireplace. Full size basement doubling your square footage. Four generously sized upstairs bedrooms featuring a primary en- suite with walk-in closet; this home is perfect for a growing family or work-from-home office space. While some updating is needed, this Arlington Heights gem is a sure-fire investment and will offer its next owners custom design potential! Lastly, don't forget...an easy bike ride will put you downtown Arlington in minutes so that you can experience an array of dining, shopping, live music and entertainment - Welcome Home!
