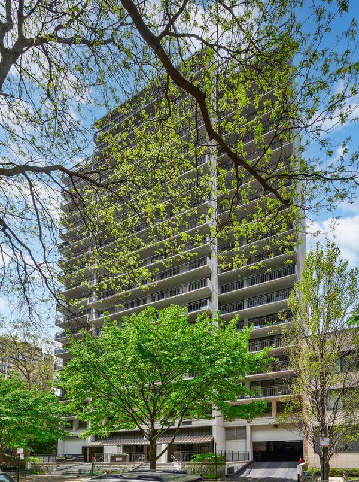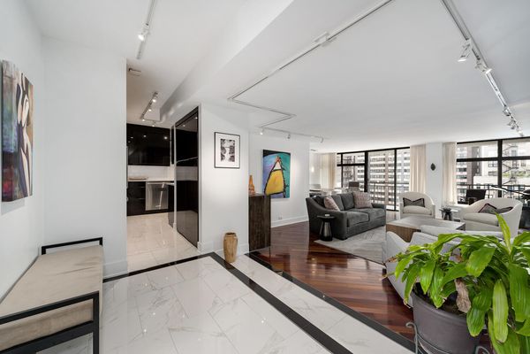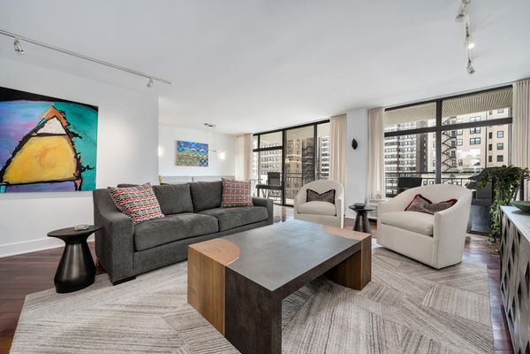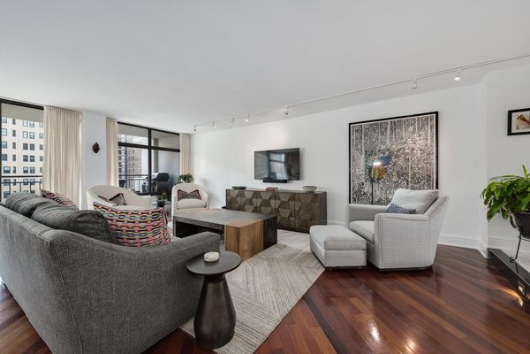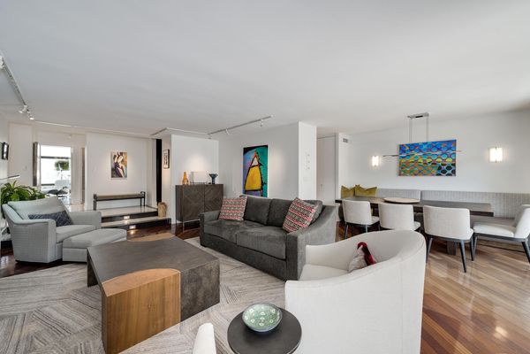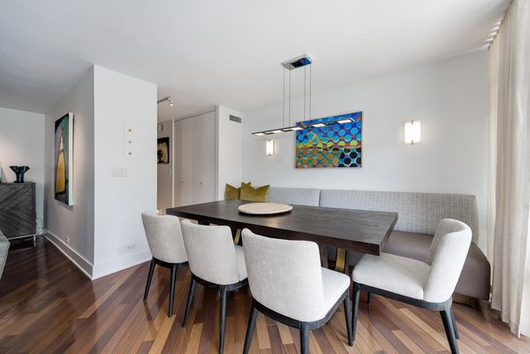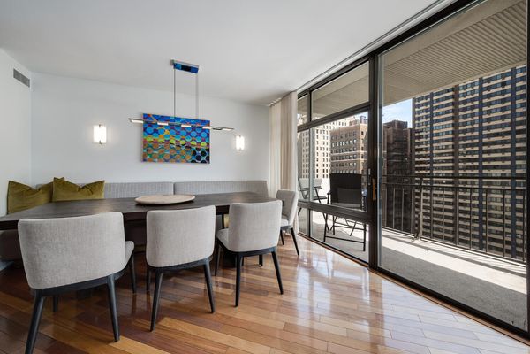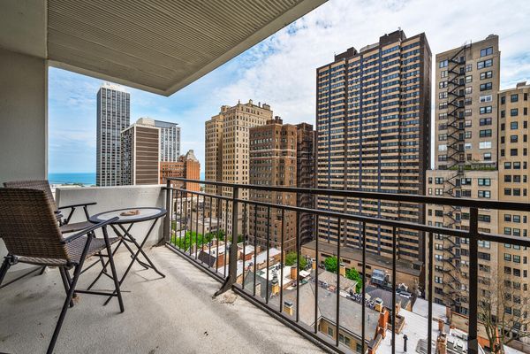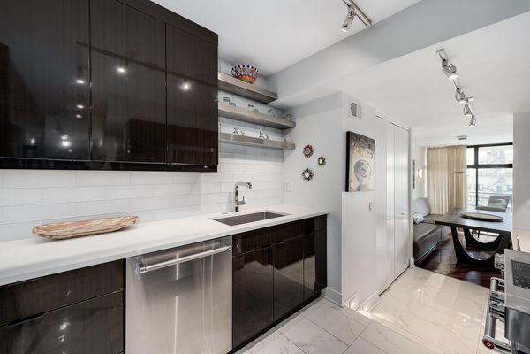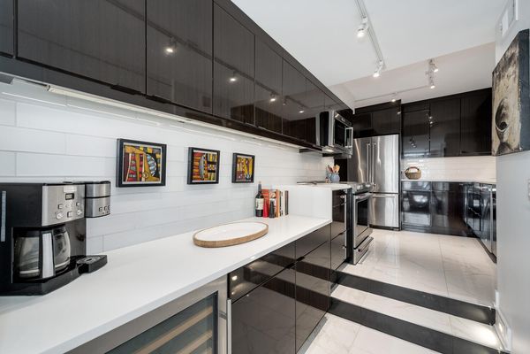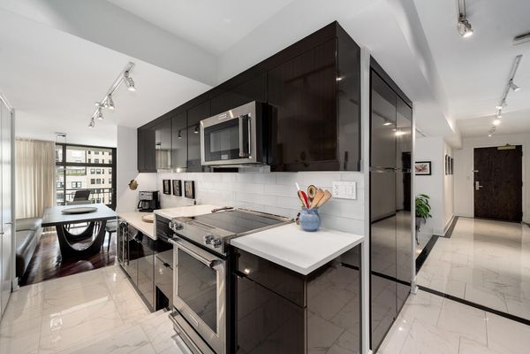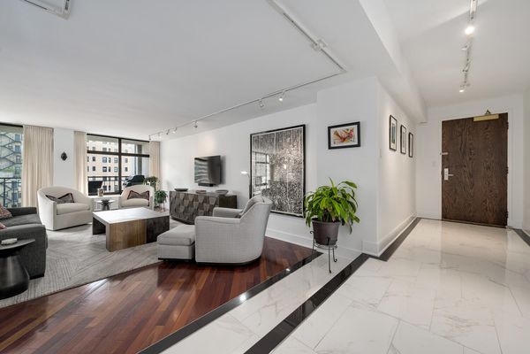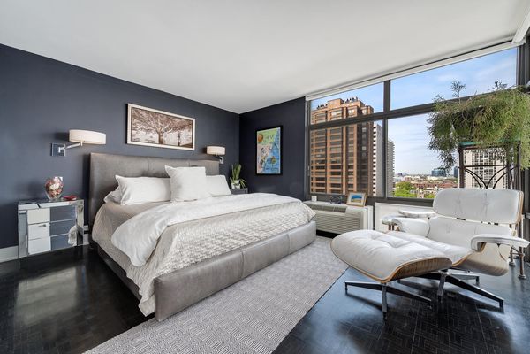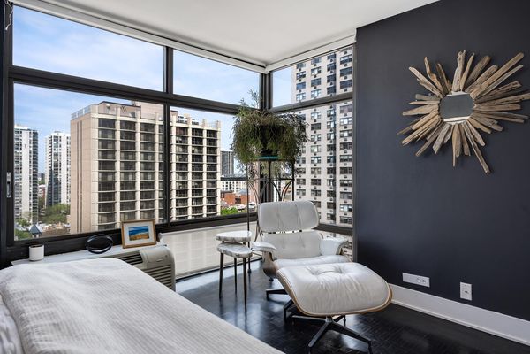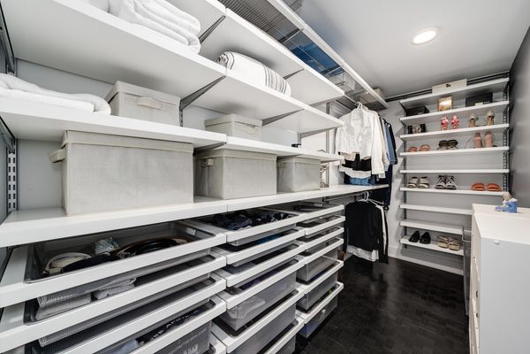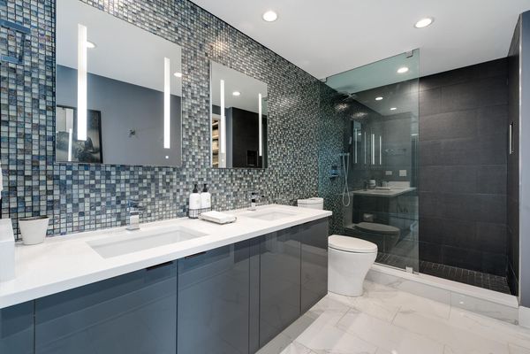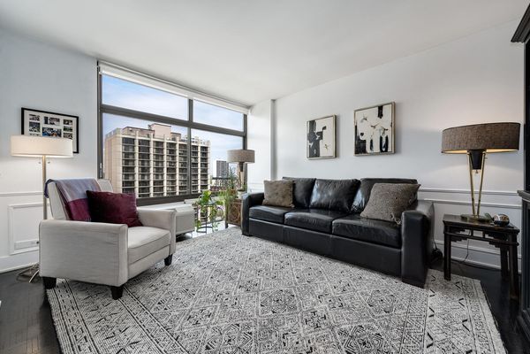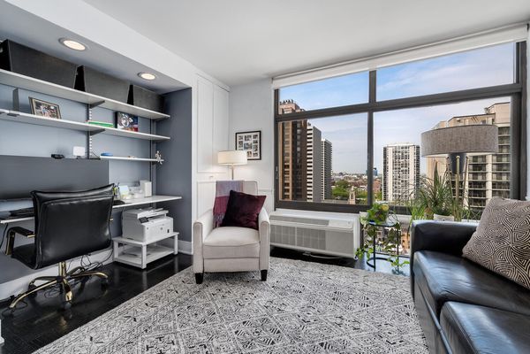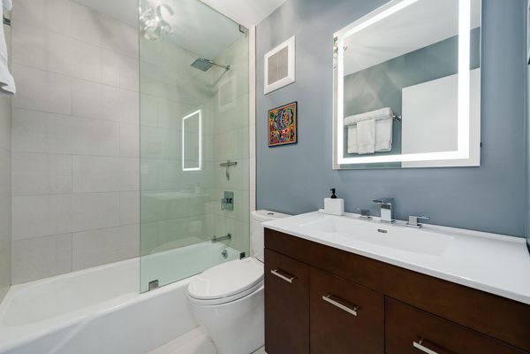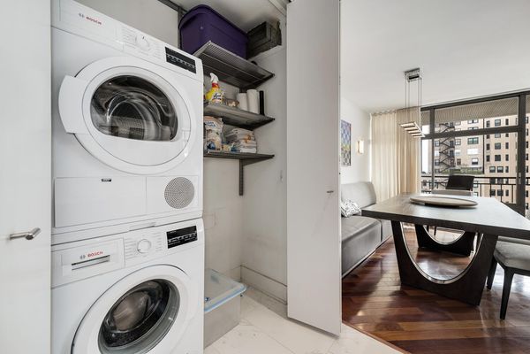1430 N Astor Street Unit 17A
Chicago, IL
60610
About this home
Experience refined elegance in this exceptional 2-bedroom, 2-bathroom professionally designed luxury condo with over 1550 square feet, situated on the prestigious Astor Street in Chicago's coveted Gold Coast neighborhood, with city and lake views along with one attached garage parking space included. Upon entering, be greeted by a custom porcelain-tiled foyer that seamlessly transitions into a grand living room featuring dramatic floor-to-ceiling windows allowing an abundance of natural light, and a dining area that showcases unparalleled views of Lake Michigan and the vibrant cityscape. Grill dinner or sip coffee in the morning while watching boats outside on the private 23-foot terrace that opens to the living room. Modern kitchen is a chef's delight, equipped with 42" custom cabinetry, high-end stainless steel appliances, a wine refrigerator, and an expansive quartz countertop with a mosaic tile glass backsplash. Ample pantry closets and storage space make it perfect for both entertaining and intimate evenings at home. The primary suite is a true sanctuary, offering majestic city views through automated-controlled shades on floor-to-ceiling windows, alongside chic black parquet wood flooring. Indulge in the luxury of the spa-like en-suite bathroom, which includes a large double vanity, white quartz counters, porcelain flooring, and a spacious walk-in shower. A one-of-a-kind impeccably designed 12' x 5' custom walk-in closet further enhances this private retreat. The generously sized second bedroom offers flexibility as an office or additional living space and includes two closets. An adjacent second full bathroom features a single vanity and a soaking tub with shower, providing convenience and style. Additional features include Hardwood floors, custom lighting and closets throughout, in-unit laundry with a full-size front loading stacked washer and dryer, and a storage unit. Building amenities include a newly renovated rooftop deck, fitness center, business center, and 24-hour door staff. This home is ideally located just a short distance from the lakefront, Oak Street Beach, and the endless attractions of the Magnificent Mile. Experience the pinnacle of Chicago city living in this beautifully appointed residence.
