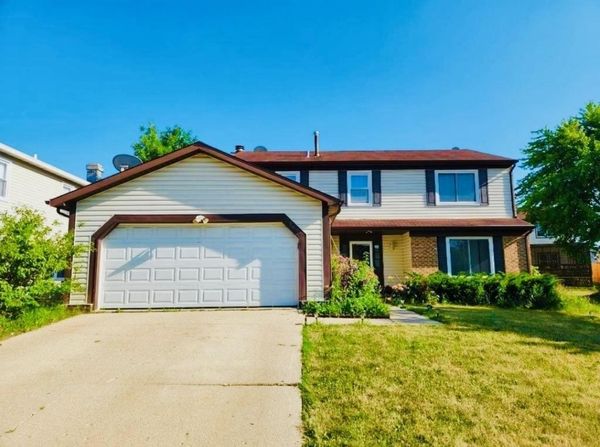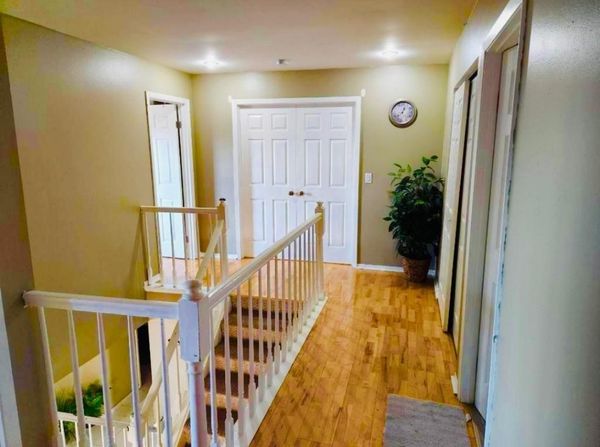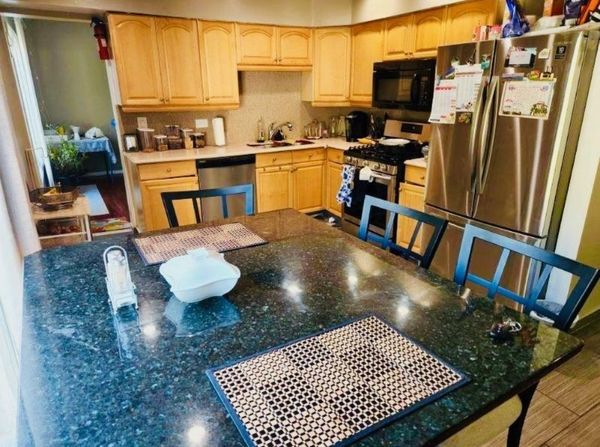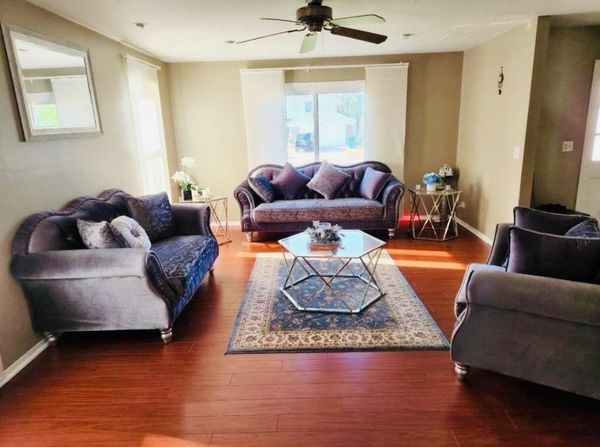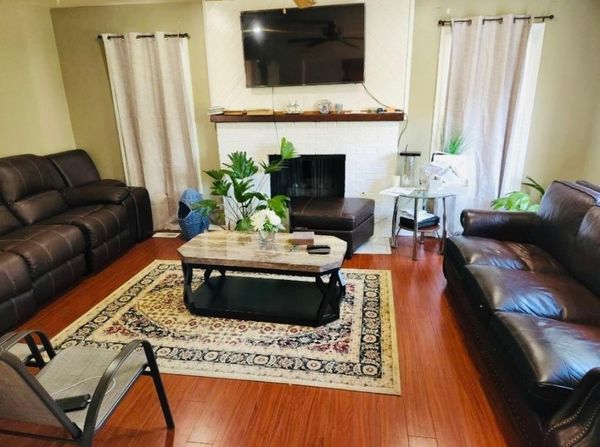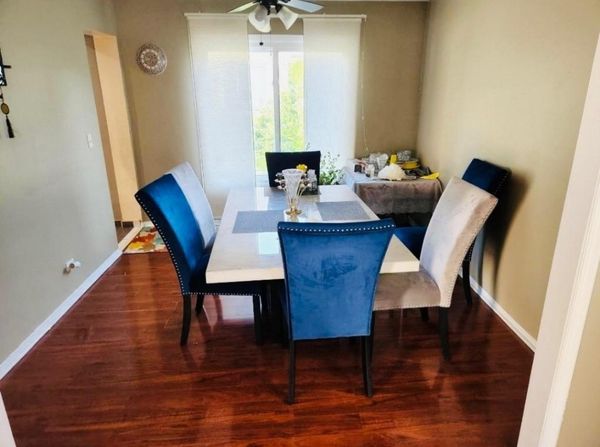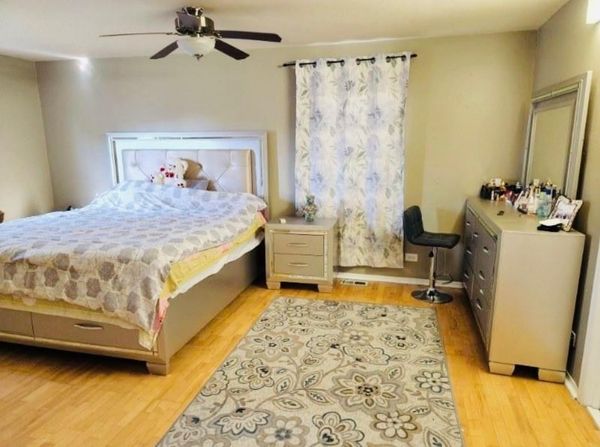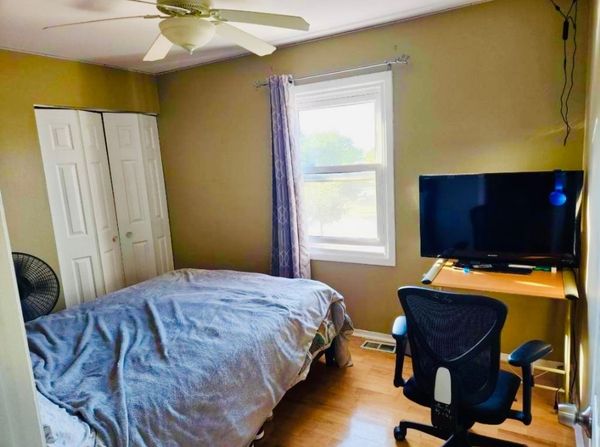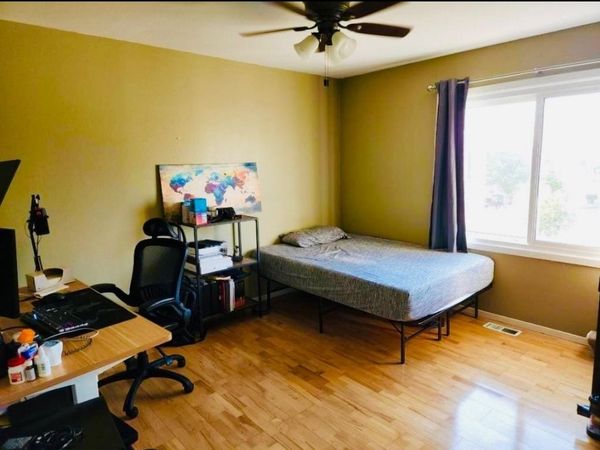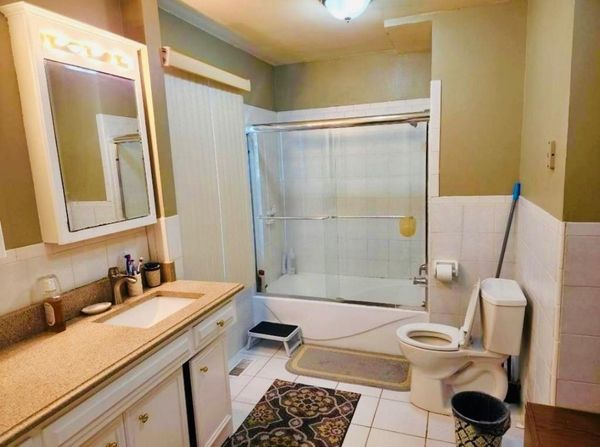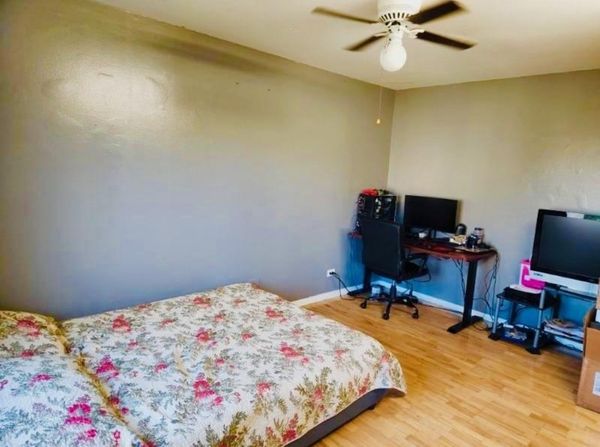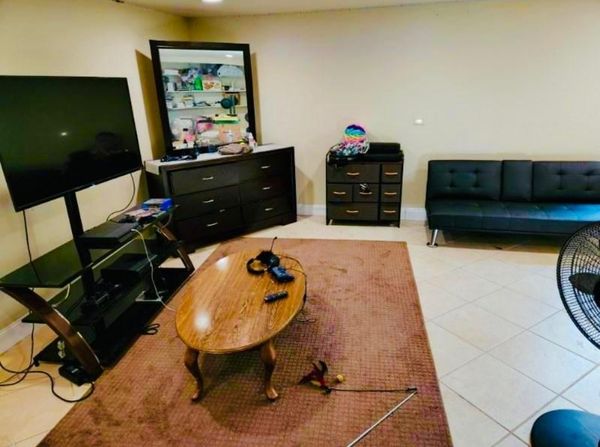143 SARATOGA Drive
Glendale Heights, IL
60139
About this home
Step into the allure of your next home-a stunning 4-bedroom, 2.5-bathroom residence where every detail has been crafted for immediate occupancy by a discerning family. Embrace the effortless transition into comfort with this move-in-ready sanctuary. Encased in a generous parcel of land, this abode boasts a spacious 2.5-car garage, complemented by an expansive backyard patio, perfect for gatherings or a tranquil retreat. Inside, a captivating living room unfurls beside an elegant formal dining area, setting the stage for memorable celebrations and intimate dinners alike. On the main level, convenience blends with style-a chic half bath and an expansive family room converge in open-plan harmony, with sliding doors framing views and providing seamless access to the outdoor serenity. State-of-the-art appliances, including a new washer and dryer, add a layer of modernity to the ground floor's practical appeal. The heart of the home, the kitchen, is resplendent with granite countertops and a central island, providing both a culinary workspace and a social hub. Complementing this is a near-new refrigerator, ensuring that this kitchen is as functional as it is beautiful. Descend into the finished basement, illuminated by thoughtful recessed lighting, offering a flexible space for entertainment, a home office, or a play area for the imagination. Ascend to the privacy of the second story where comfort meets luxury. The master bedroom, a true retreat, features an ensuite bathroom and a spacious walk-in closet. Three additional large bedrooms promise restful slumber and are serviced by a full bathroom, complete with a jetted tub for an at-home spa experience. Positioned for convenience and lifestyle, this home is a stone's throw from the bustling shopping centers on Army Trail Rd, placing retail therapy, dining, and entertainment at your doorstep. Welcome to more than just a house-welcome to your new home, where life unfolds beautifully with each passing day.
