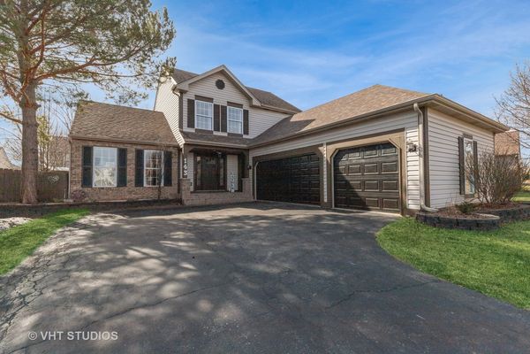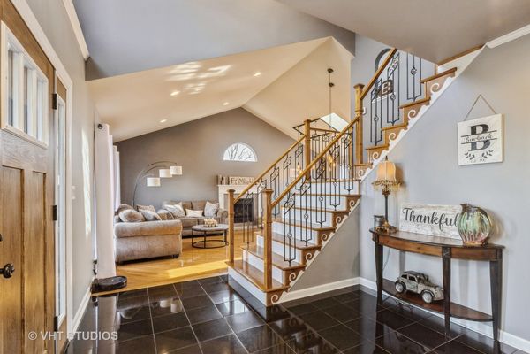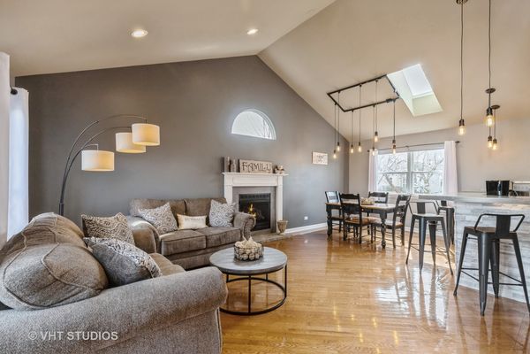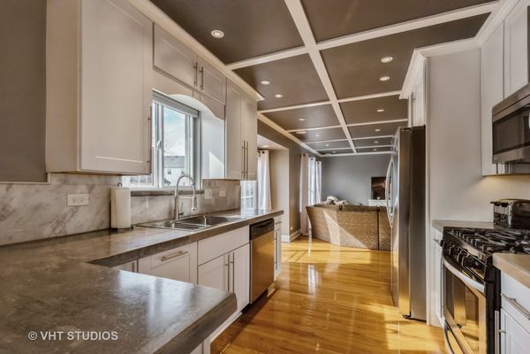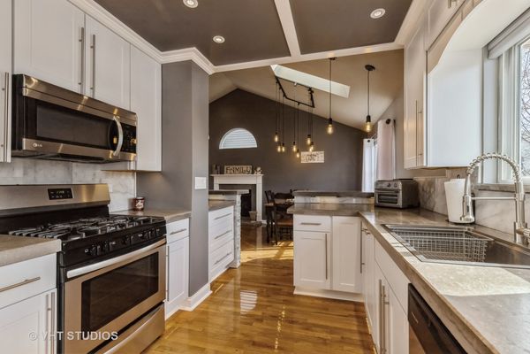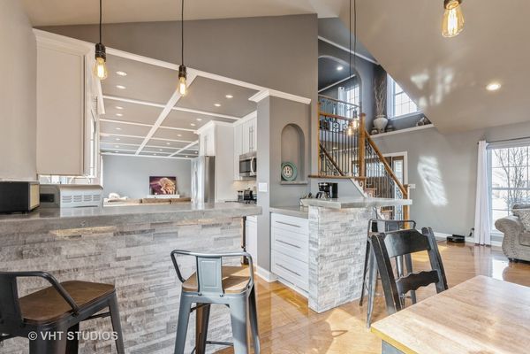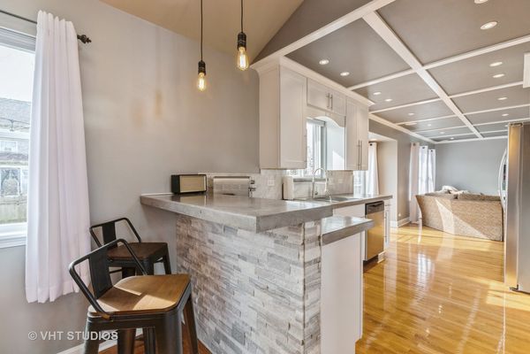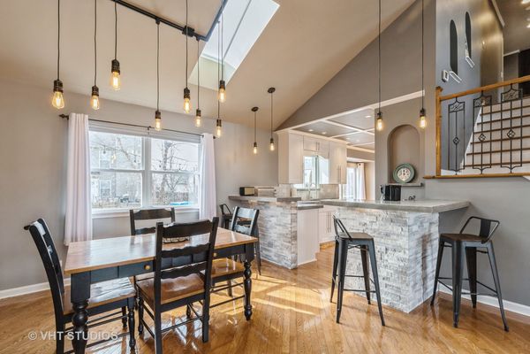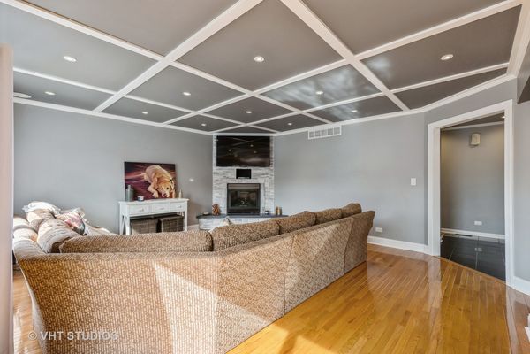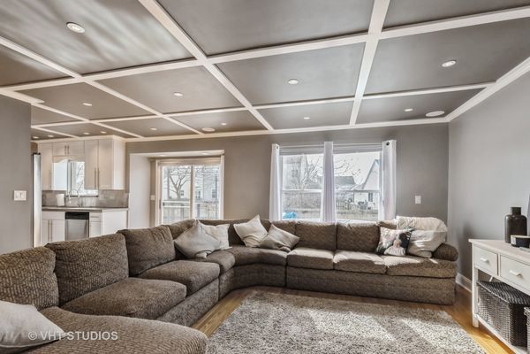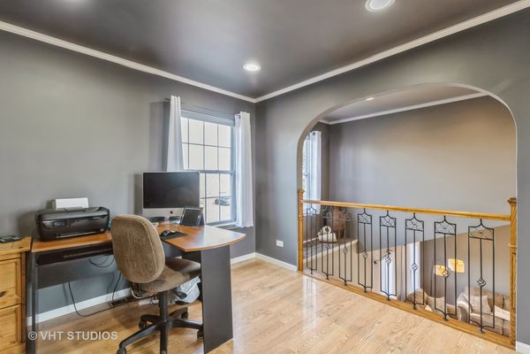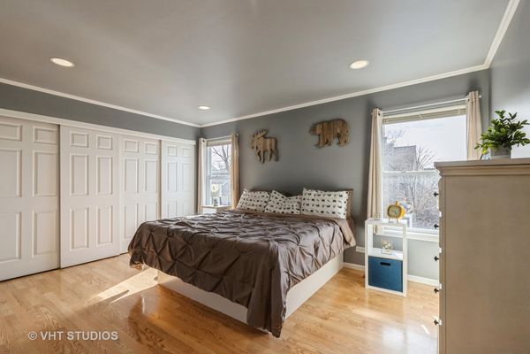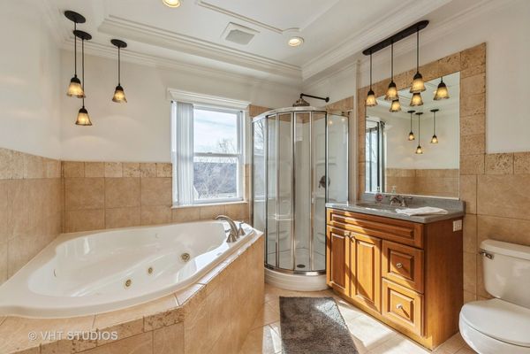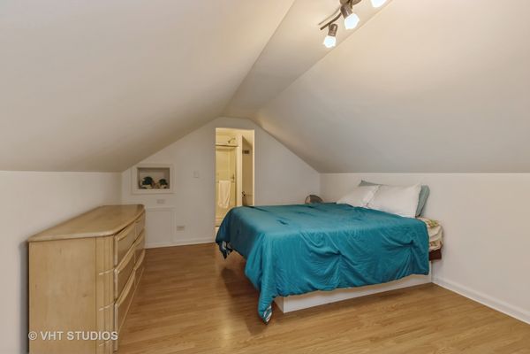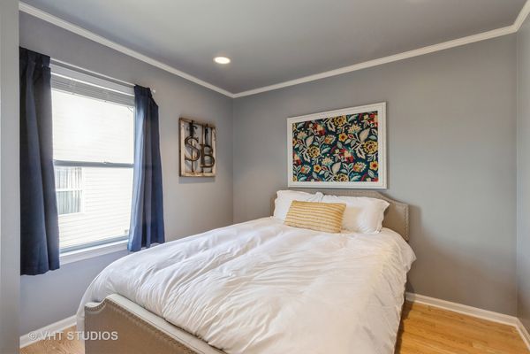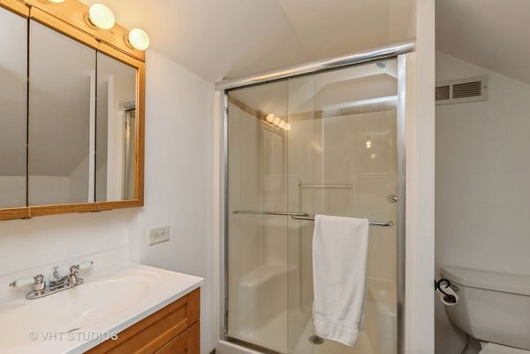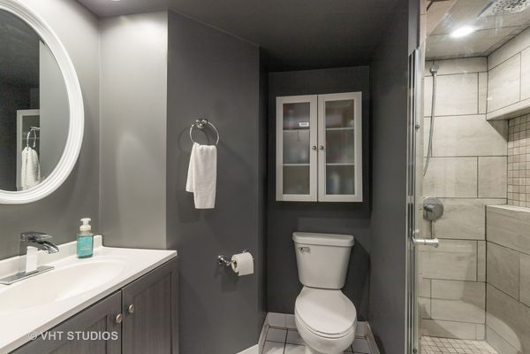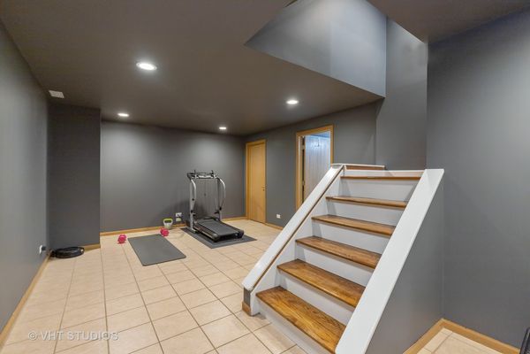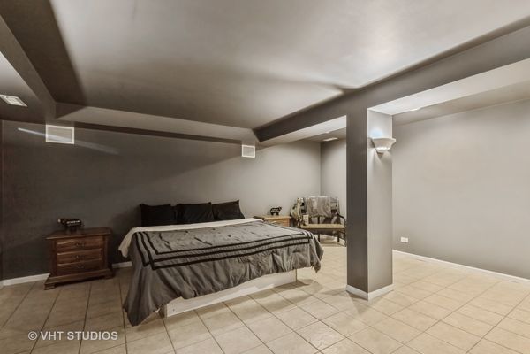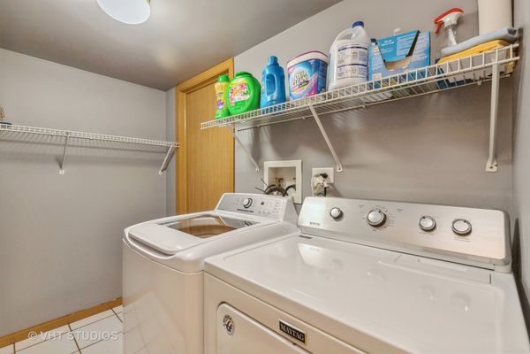143 E Littleton Trail
Hainesville, IL
60030
About this home
Let me introduce you to 143 Littleton. This beautiful 5 bedroom, ( one in the basement ), 3 and a half bath home has all the bells and whistles. So many updates on every floor with custom renovations make this home one of a kind. The gleaming granite floor foyer will welcome you into the beautiful wood tray ceiling in the family room. The eat in kitchen and breakfast bar will take your breath away. Tons of kitchen cabinet storage as well as throughout the house. Two, possibly 3 master bedroom spaces on almost every level. 2 cozy fireplaces will warm you on a cold winters night. The full finished basement has one bedroom, exercise room, laundry, storage and a full bathroom. Whole first level and stairs going upstairs are solid oak. The fenced backyard is truly amazing. You will find a Koi pond, above ground pool, built in fire pit with gas line, it is the ultimate personal retreat from the everyday. This house has it all and more.
