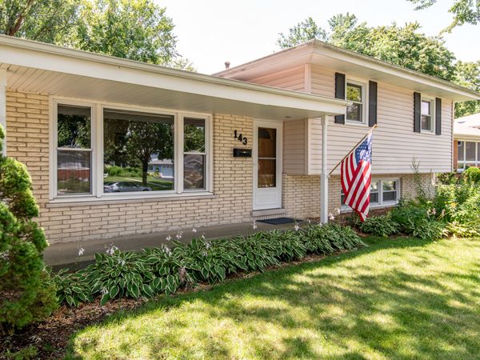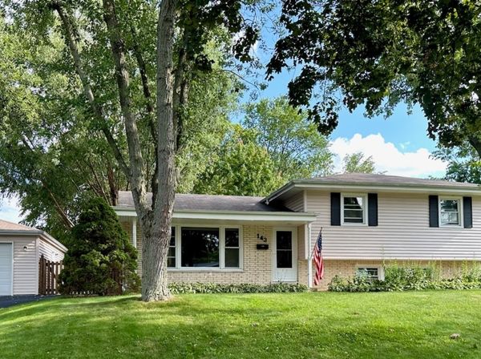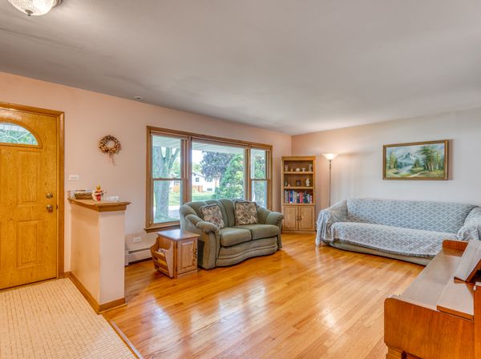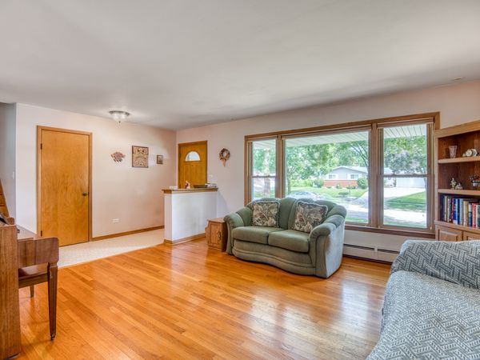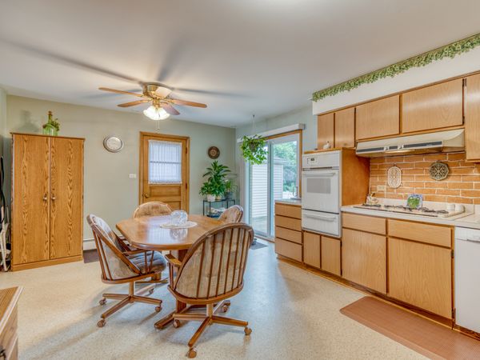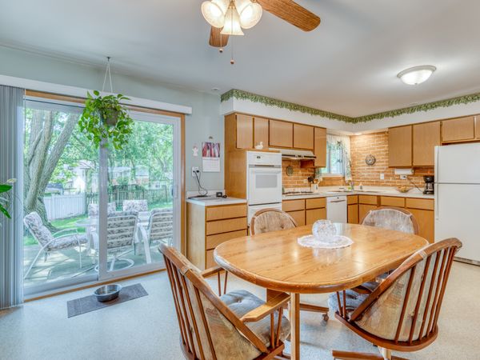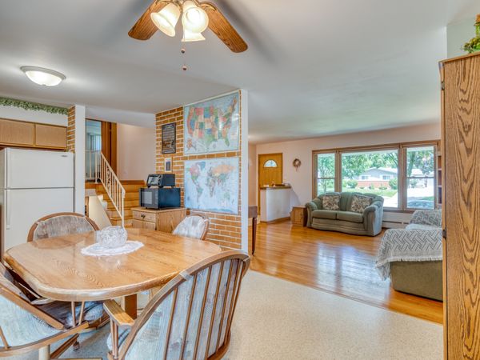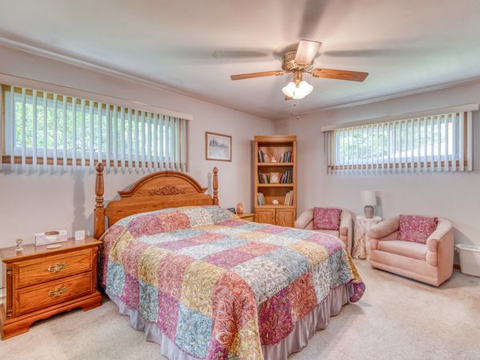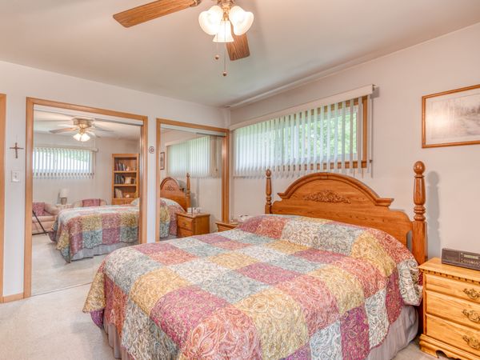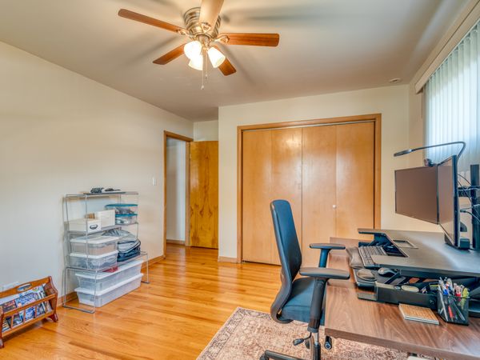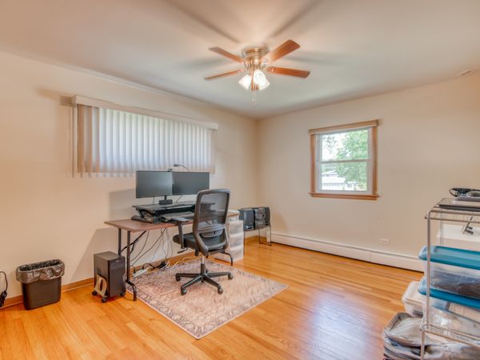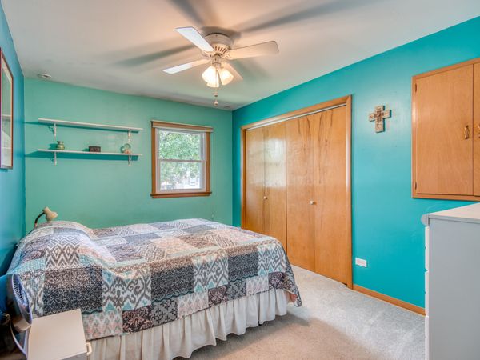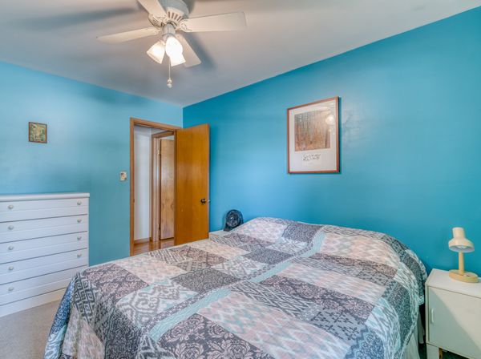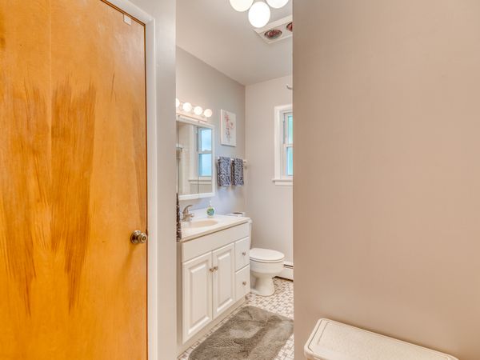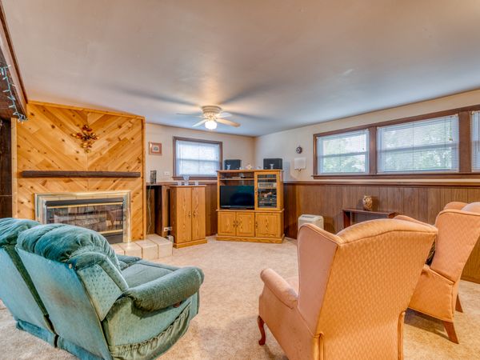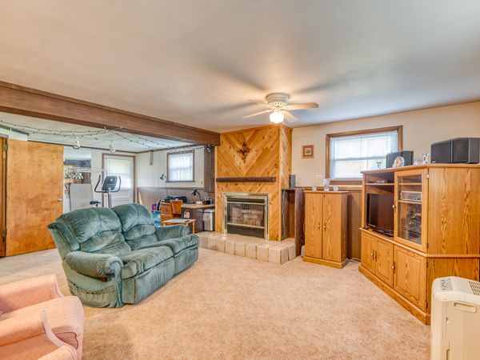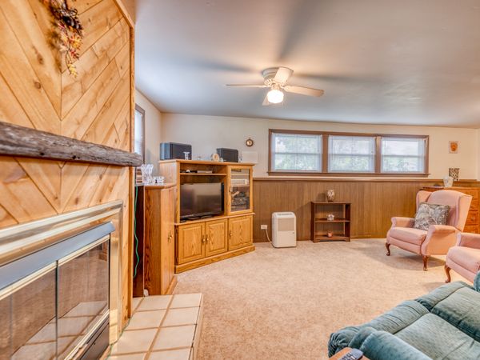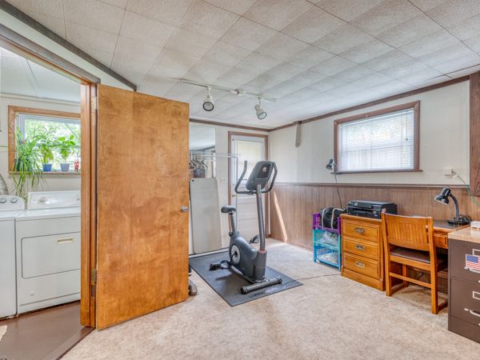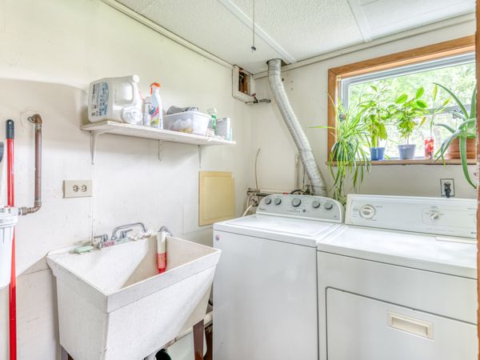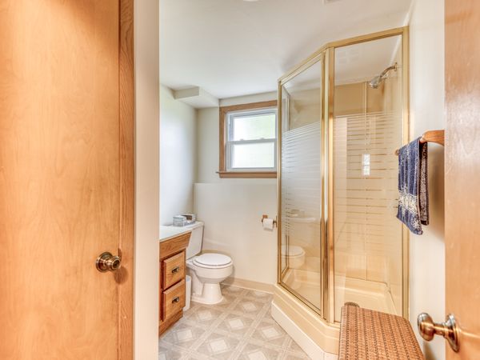143 55th Place
Downers Grove, IL
60516
About this home
Charming Split-Level Home in Family-Friendly Deer Creek Neighborhood. Discover the perfect blend of comfort and convenience in this meticulously maintained split-level residence at 143 55th Place, Downers Grove. Featuring 3 good-sized bedrooms and 2 bathrooms on a generous .33-acre lot, this home offers a serene retreat with ample space for every family member. As you step inside, you're greeted by a warm, inviting atmosphere and practical layout. The main level features a cozy living area, ideal for gatherings and relaxation. The eat-in kitchen awaits with plenty of storage, ensuring culinary endeavors are a delight. Upstairs, the generously sized bedrooms offer comfort and tranquility, perfect for restful nights and peaceful mornings. A standout feature of this property is its lower level (with a walk-out to the backyard), offering additional living space and versatility. Whether you envision a play area for children, a home gym, or a media room, this area can easily adapt to your needs. Outside, the fully fenced yard invites outdoor enjoyment and entertainment. Imagine summer barbecues, gardening, or simply relaxing in your own private sanctuary. Located in the highly sought-after Deer Creek neighborhood, known for its family-friendly environment and community spirit, this home is conveniently close to the Fairview commuter train station, schools, parks, YMCA, shopping, and Downtown Downers Grove. Plus, a new garage was added in 2000, providing secure parking, extra storage space, and a workspace. Don't miss out on this opportunity to own a home where memories are made and cherished. Schedule your showing today and experience firsthand the charm and comfort of 143 55th Place, Downers Grove. Open Houses Saturday 7/20 & Sunday 7/21 from Noon til 3 pm. ALL OFFERS DUE BY 5 PM SUNDAY 7/21/2024
