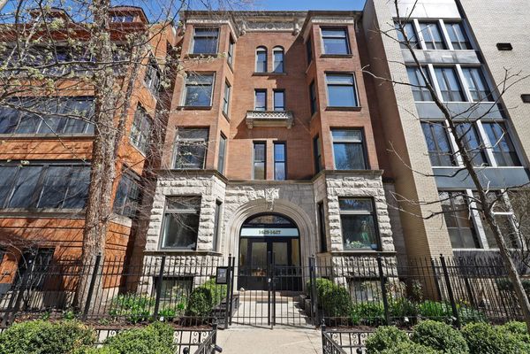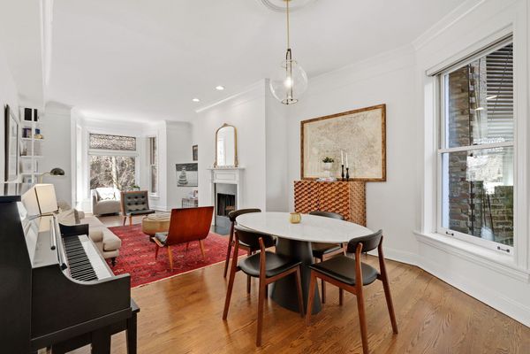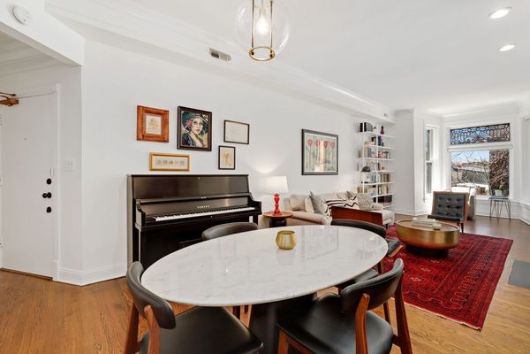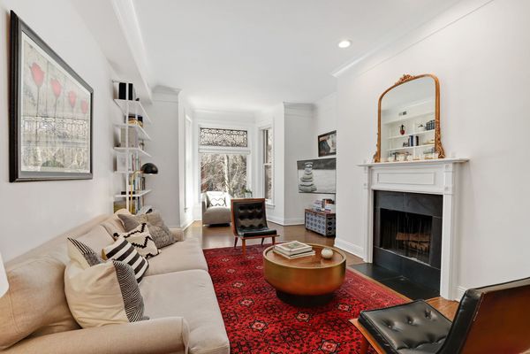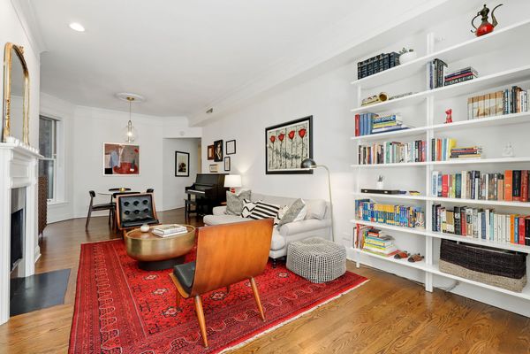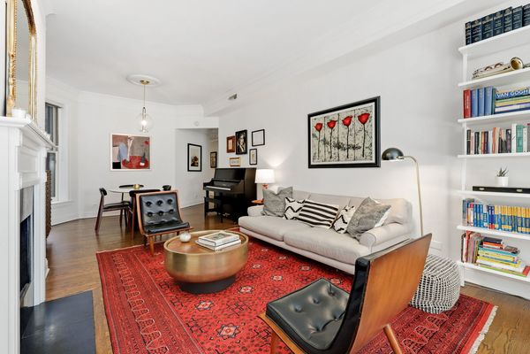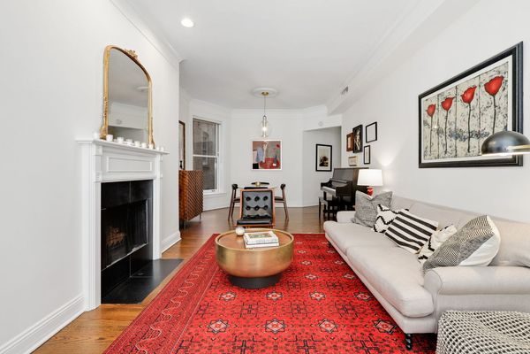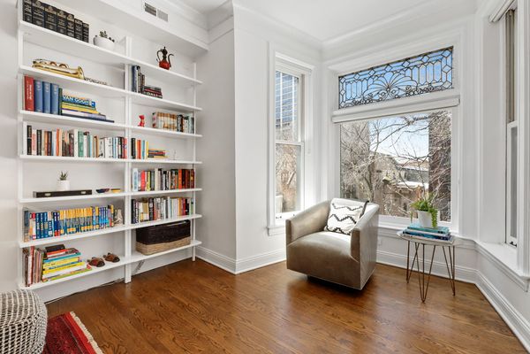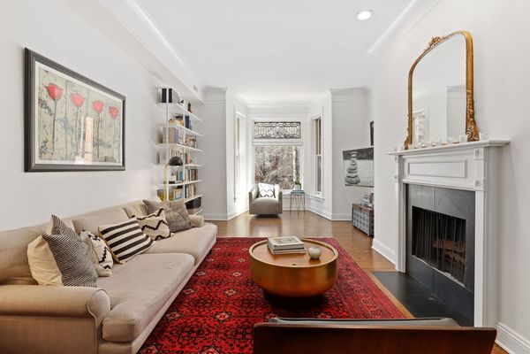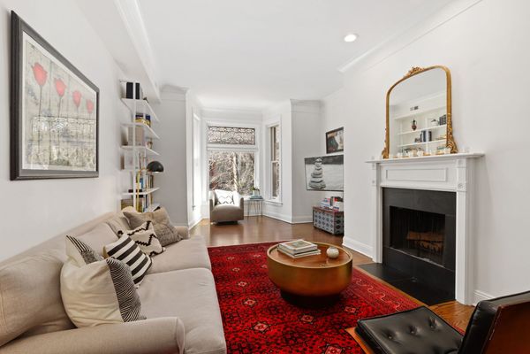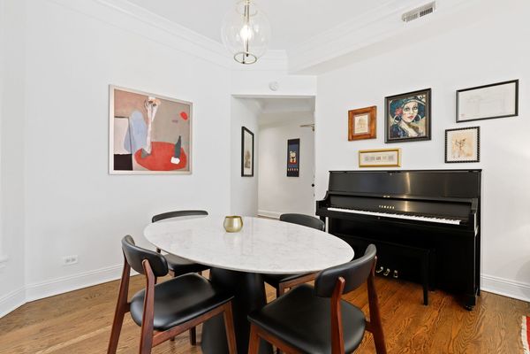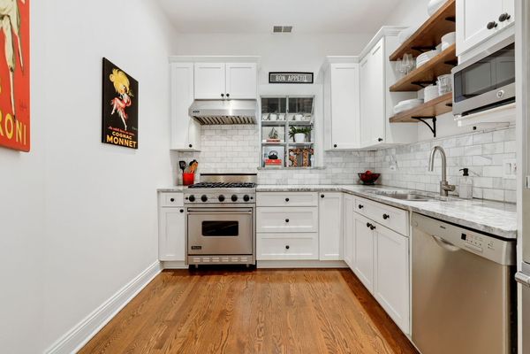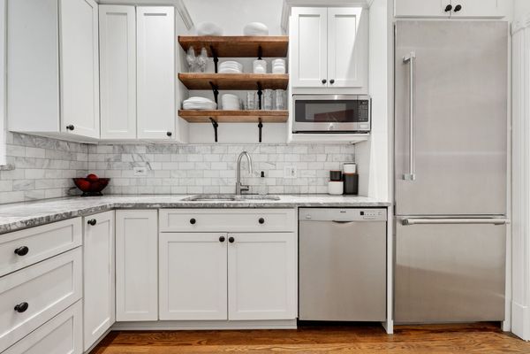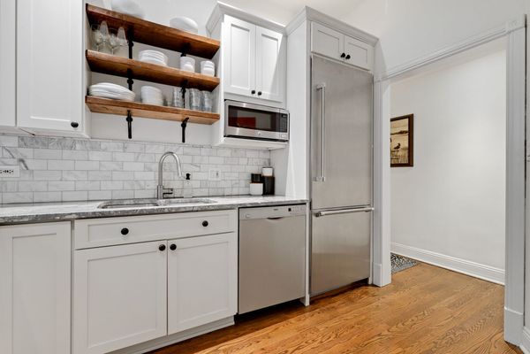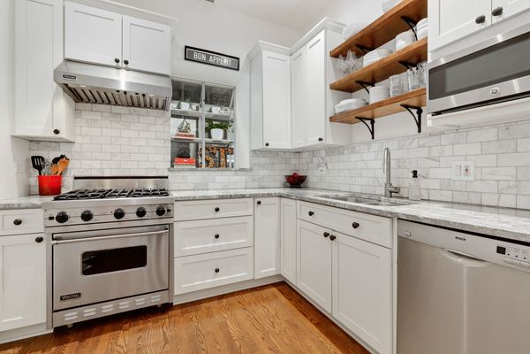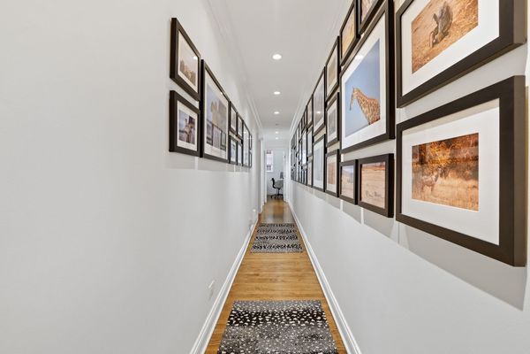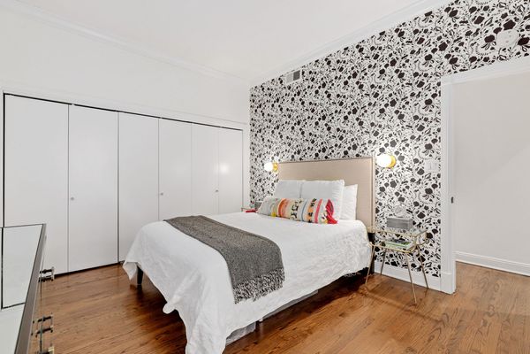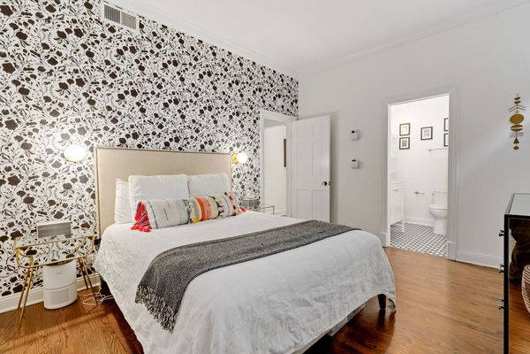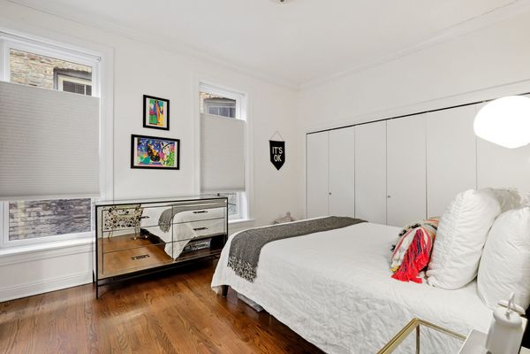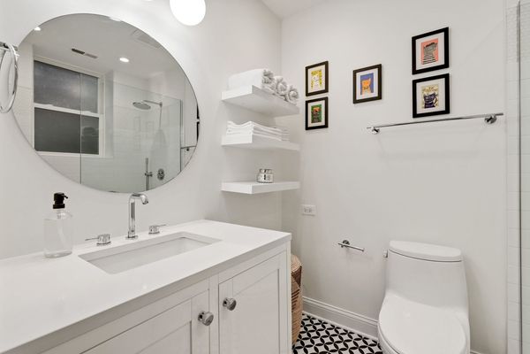1429 N Dearborn Street Unit 3N
Chicago, IL
60610
About this home
Welcome to Vintage Elegance in the Heart of the Gold Coast! This professionally managed boutique elevator building offers a rare gem in the city. With a prime location and numerous upgrades, this 3 Bedroom, 2 Bath Condo is a must-see. Step inside to find hardwood floors throughout, adding warmth and character to the space. The gracious living room features a wood-burning fireplace, a dining area, and a sunny bay window with leaded stained glass that overlooks the tree-lined Dearborn Street. The kitchen has been tastefully rehabbed with quartzite counters, high-end appliances, and a greenhouse window that fills the space with natural light. Both bathrooms were fully remodeled in 2022, ensuring modern convenience and style. Additional features include a Master Suite with an organized closet and an updated bath, two more bedrooms, and a hall bath. The unit boasts a new Miele washer and dryer from 2023 for added convenience. The building itself has undergone significant upgrades, including a new elevator in 2024, a new hot water heater in late 2023, and recent painting of common areas/lobby in 2024. The unit also benefits from a new HVAC system and humidifier installed in 2020 and refinished floors in 2016. Enjoy the lovely deck off the third bedroom, offering a peaceful outdoor retreat. A large storage area in the basement and one onsite parking space are included, making this a practical and comfortable living space. Experience a wonderful walking neighborhood with easy access to amenities, dining, and entertainment. With reasonable taxes and assessments, this condo offers a rare opportunity to own a piece of vintage charm in a vibrant urban setting. Don't miss out on this unique opportunity to own a piece of history in one of Chicago's most coveted neighborhoods.
