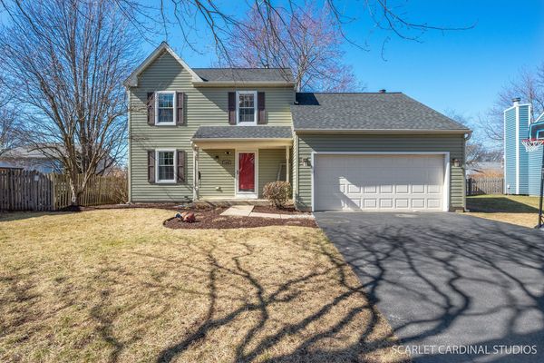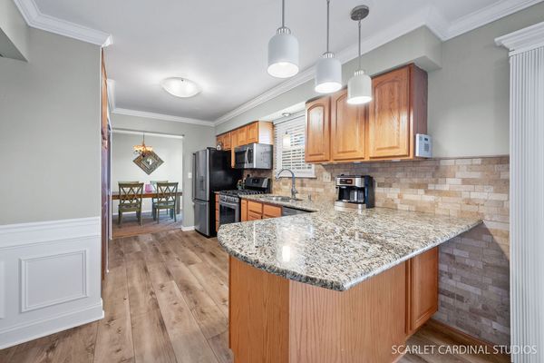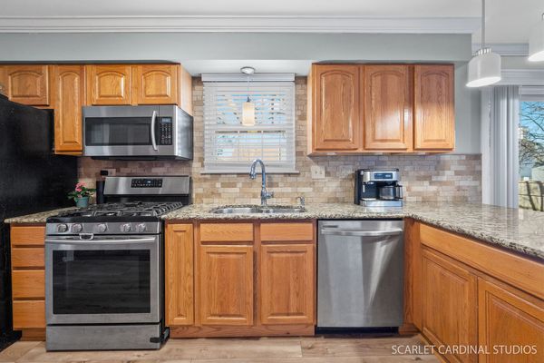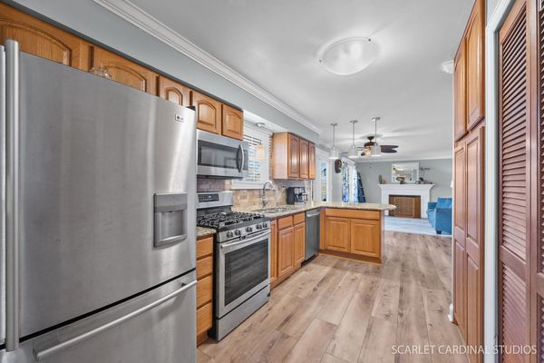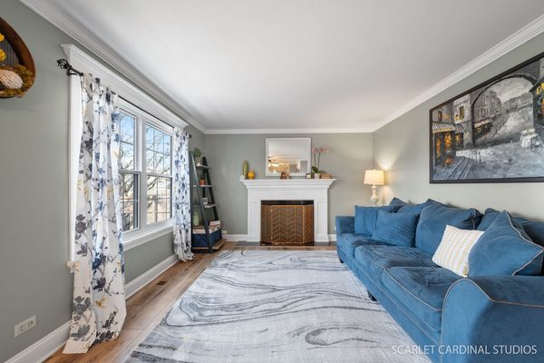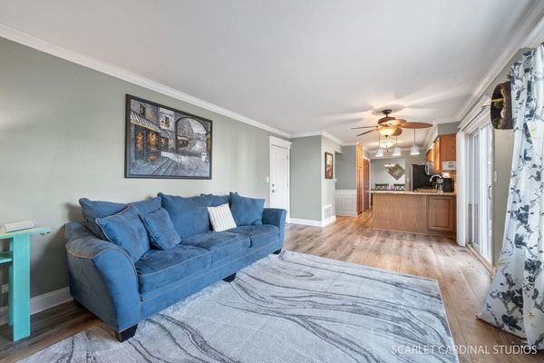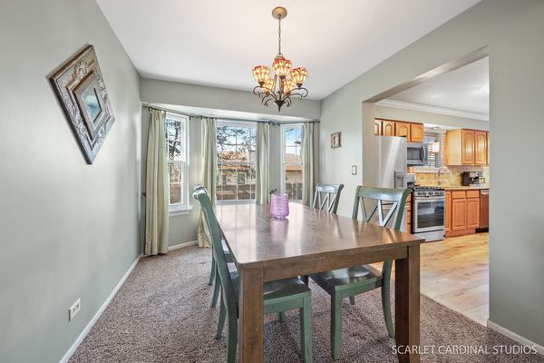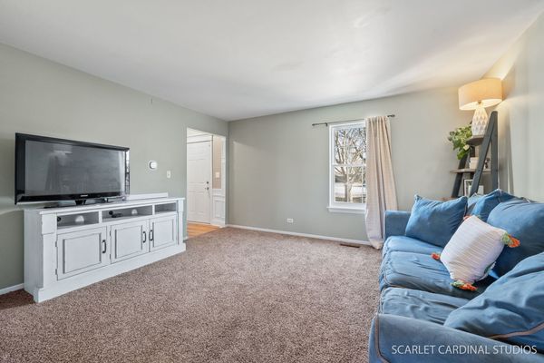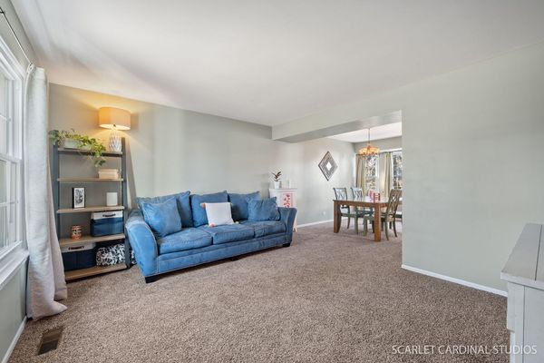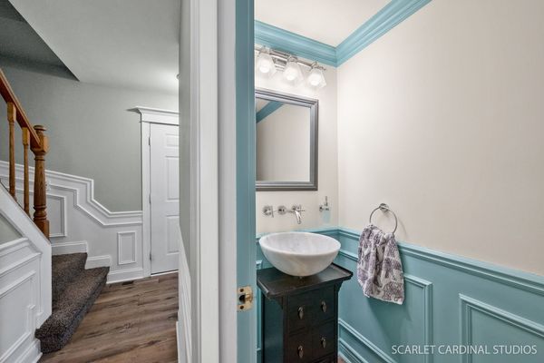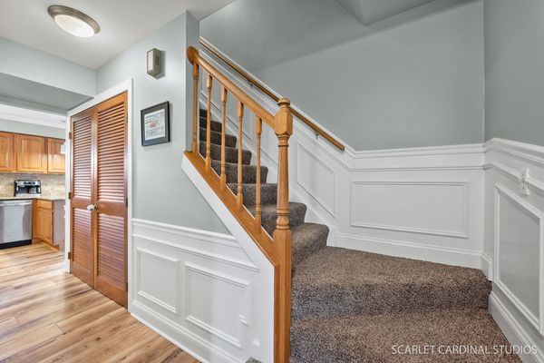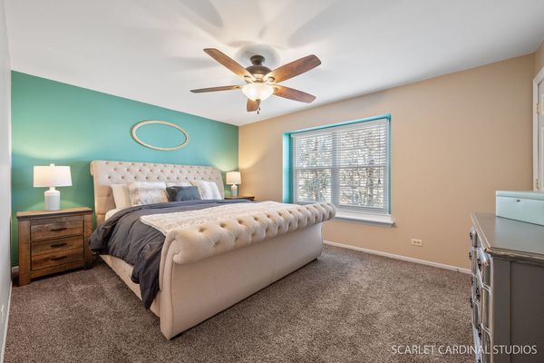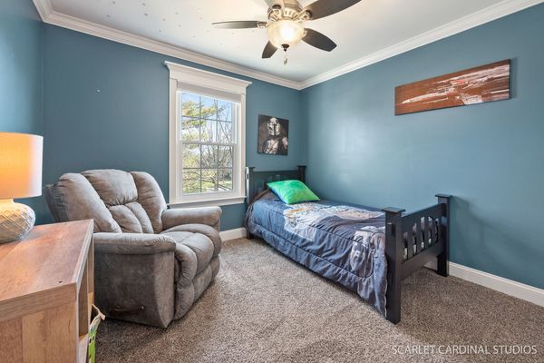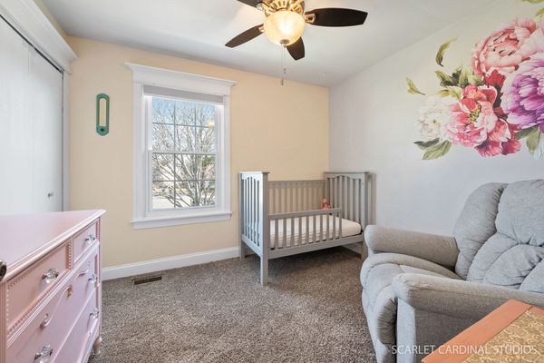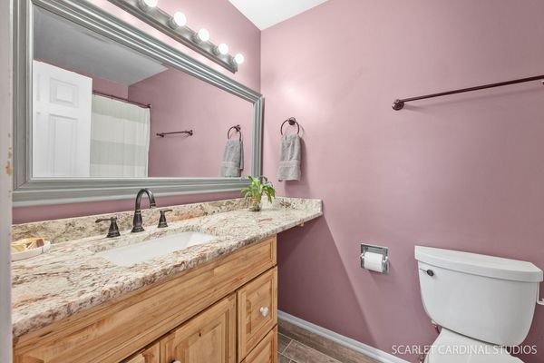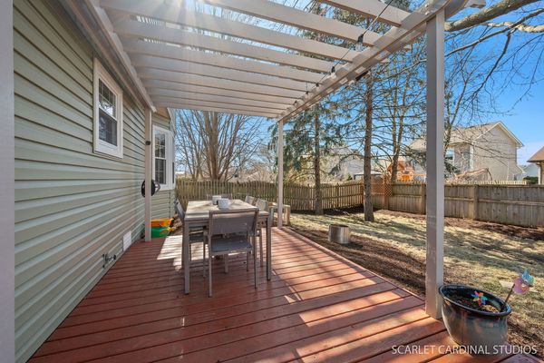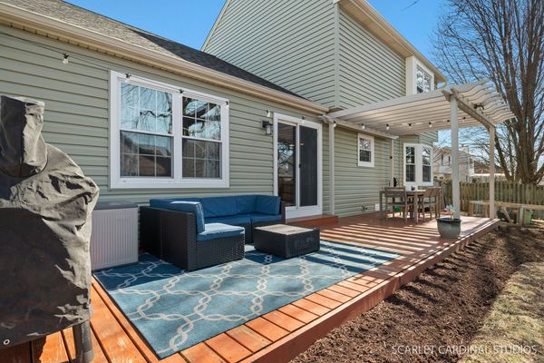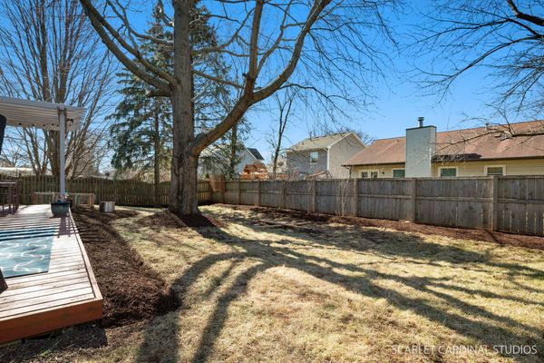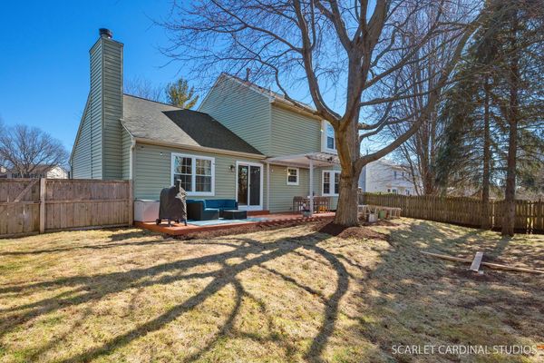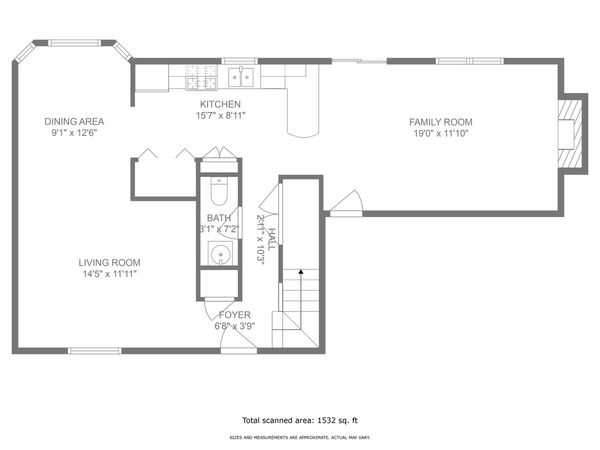1429 Bar Harbour Road
Aurora, IL
60504
About this home
Welcome to 1429 Bar Harbour Road, a fantastic Aurora home with award-winning Naperville 204 schooling! Upon entering, a beautifully bright entry leads into a formal living room and dining room that work together to create an inviting space to greet guests. Through the dining room, the kitchen features plenty of cabinet space; gleaming granite counters; a full complement of stainless steel appliances; and an eat-in area that opens to an outdoor patio in a spectacular fenced backyard for easy indoor/outdoor entertainment this spring! The kitchen flows seamlessly into an amazingly airy family room complete with a recently inspected fireplace for added comfort - a great additional space for hosting family and friends! Upstairs, new owners can enjoy three spacious bedrooms - including a primary bedroom with a walk-in closet - and a shared bath offering granite counters and ceramic tile flooring. This beautifully maintained home is move-in ready and includes thoughtful upgrades including brand new luxury vinyl plank flooring on most of the main floor (2023); newer water heater (2019); newer A/C and furnace (2018); newer roofing, gutters, and siding (2017); and much more! Perfectly set on one of the best lots in the neighborhood, this home is also just minutes from all the shopping, dining, and entertainment on the I-59 corridor and half a mile from Gombert Elementary and Ridge Park. Don't miss your chance to own this incredible Aurora home!
