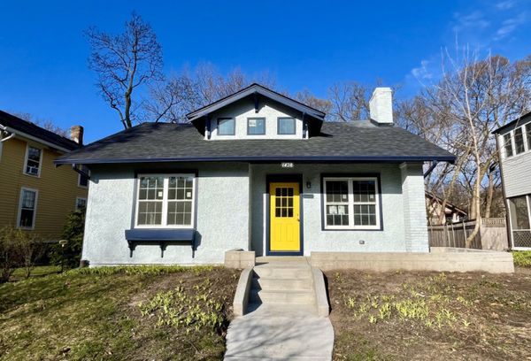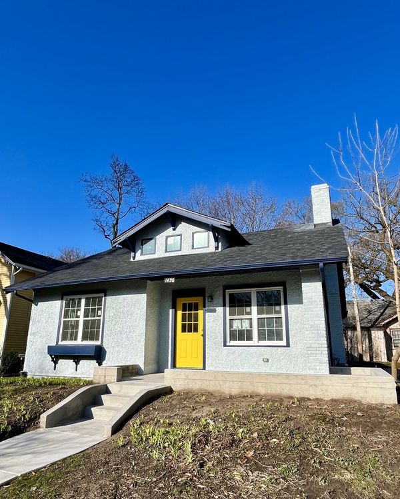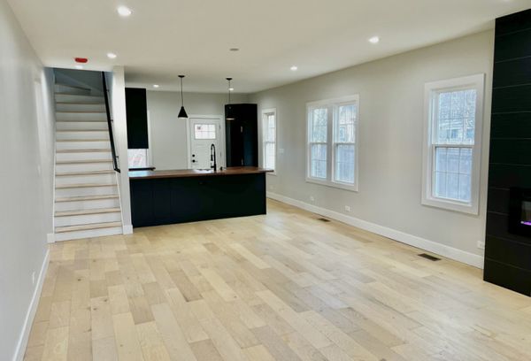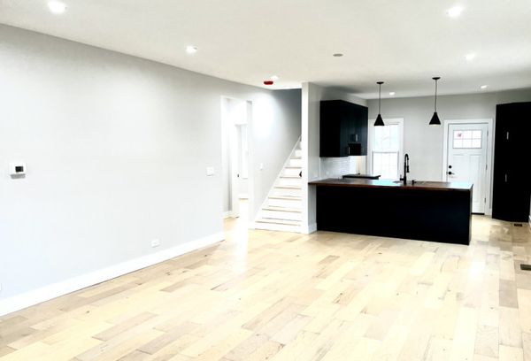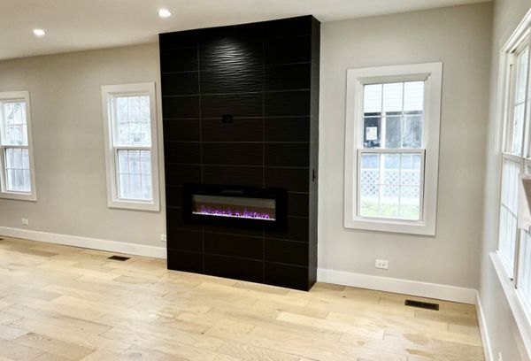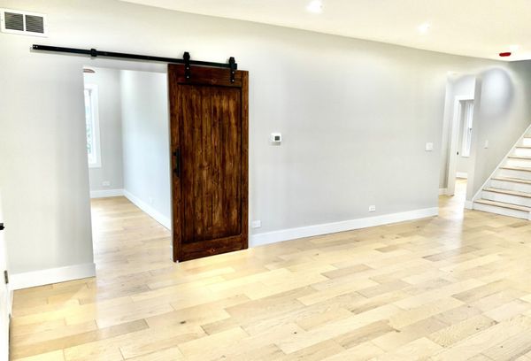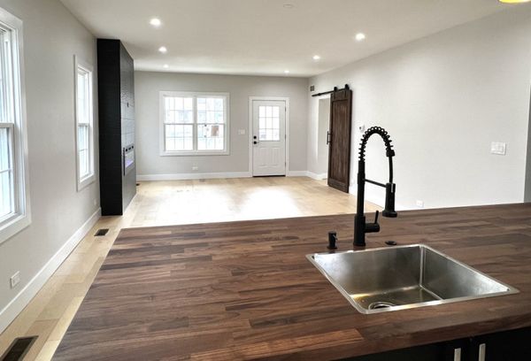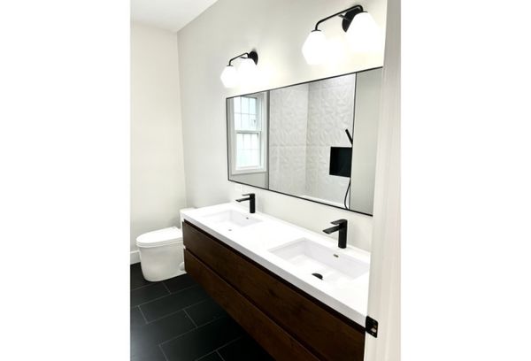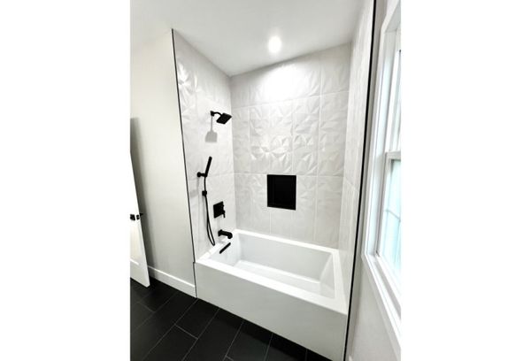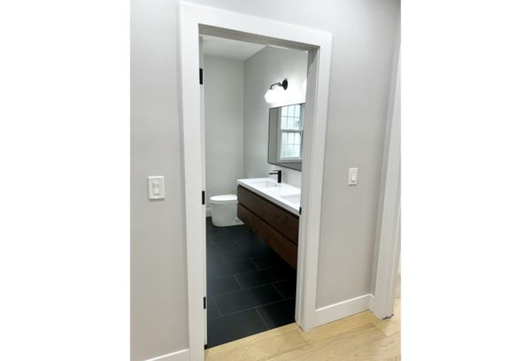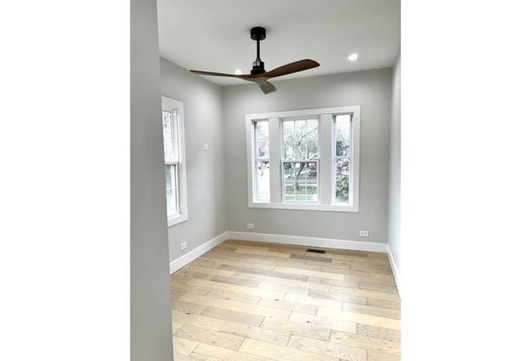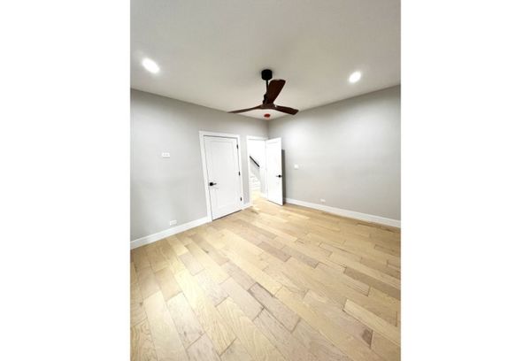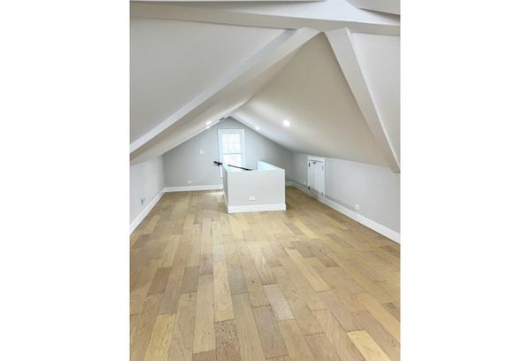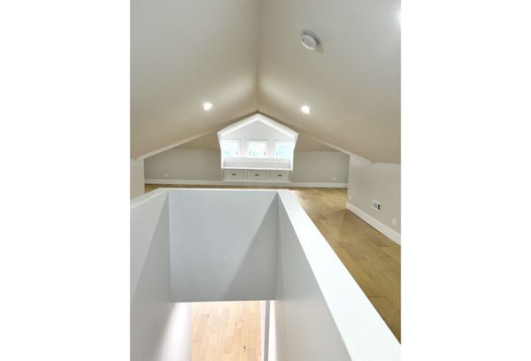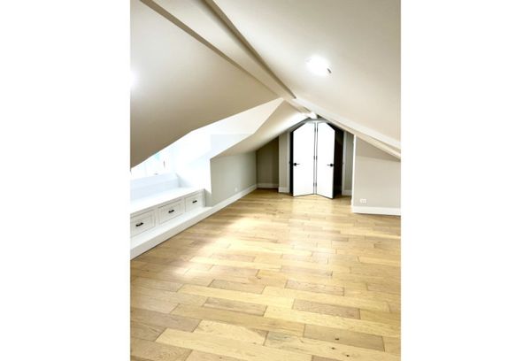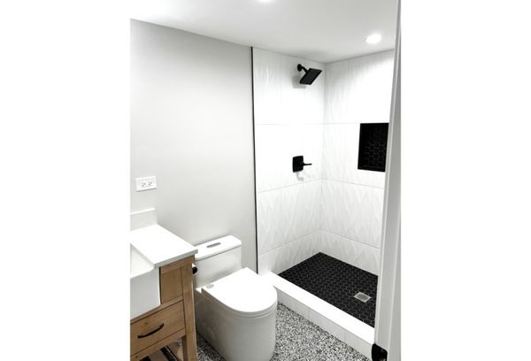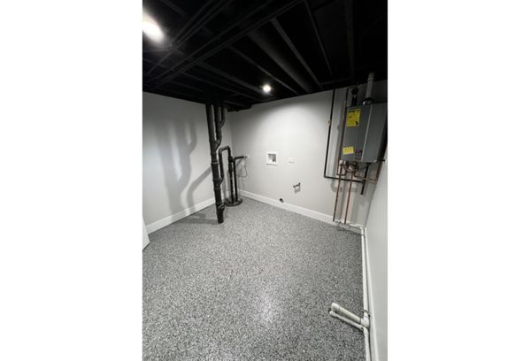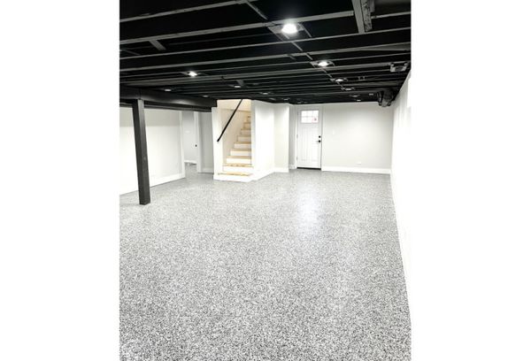1428 Wesley Avenue
Evanston, IL
60201
About this home
Nestled in the desirable Dewey Elementary School neighborhood, this custom-designed cottage-style home offers a wonderful location just a short distance to downtown Evanston. Experience the perfect blend of classic charm and modern convenience in this idyllic setting. Property Highlights: * Complete Interior and Exterior Renovation: This circa 1930's cottage home has undergone a complete gut-rehab in 2024, including updates to the roof, windows, doors (interior and exterior), walls, trim, HVAC system, plumbing, and electrical. No detail has been spared in ensuring a fresh and modern living experience and experience the charm and convenience of Evanston living at its finest. * Energy-Efficient Features: Enjoy year-round comfort with a 95% efficiency furnace with a humidifier, AC condenser, tankless hot water heater, and 3 1/2 - 4" spray foam insulation throughout. Plus, recessed lighting in all living areas adds a touch of modern elegance. * Open Floor Plan: The first floor features an open floor plan encompassing the living, dining, and kitchen areas, complete with a new electric fireplace and a stylish kitchen boasting black 42" cabinets, stainless steel appliances, butcher block countertops, and a stainless steel sink. * Comfortable Living Spaces: With three bedrooms, including one with a sliding barn door and overhead fans in all but one bedroom, this home offers ample space for rest and relaxation. A full bathroom with tub/shower, vanity, and tile floor and tub surround completes the first floor. * Versatile Second Floor: Upstairs, a large, open living area serves as a family/playroom/recreation room, with options for a primary bedroom, daybed area with pull-out drawer storage, and more. * Finished Basement: The finished basement features a recreation room with a painted black ceiling and commercial-grade polyaspartic flooring, along with a full bathroom with shower, vanity, and tile floor and shower surround. Plus, there's space to create an additional bedroom or use as desired. * Outdoor Living: Outside, the backyard offers new stairs to the basement with a drain and a new back porch, providing the perfect space for outdoor entertaining and relaxation. Additionally, there's a concrete pad for a potential garage (subject to approval by the city). Don't miss the opportunity to make this beautifully renovated cottage home your own. Property is still under construction and will be fully completed by April 2024. Additional photos to be added a day or two after listing.
