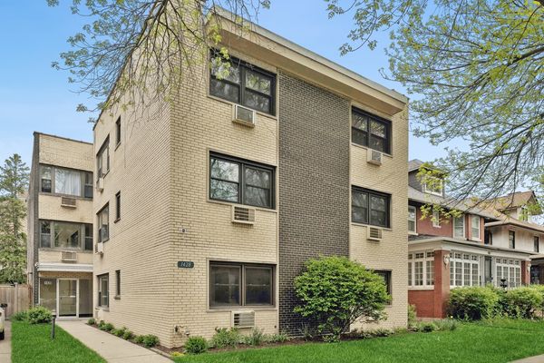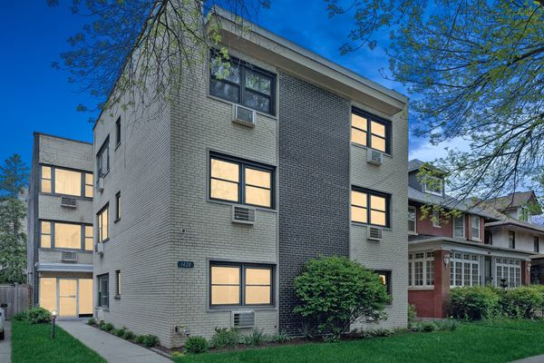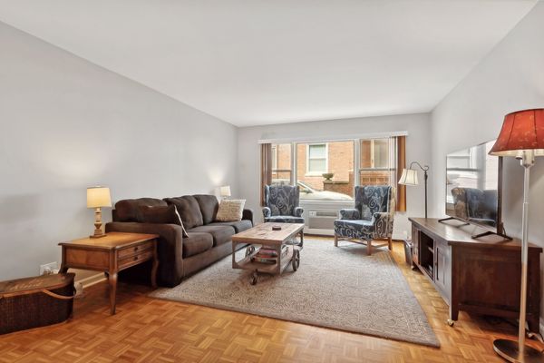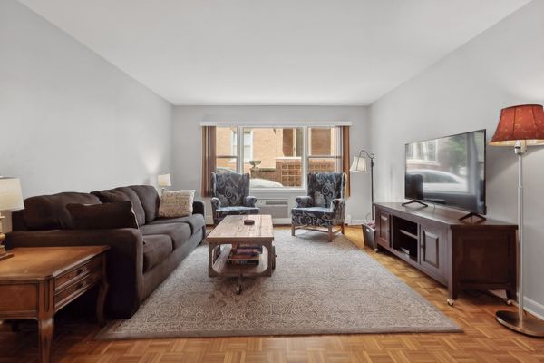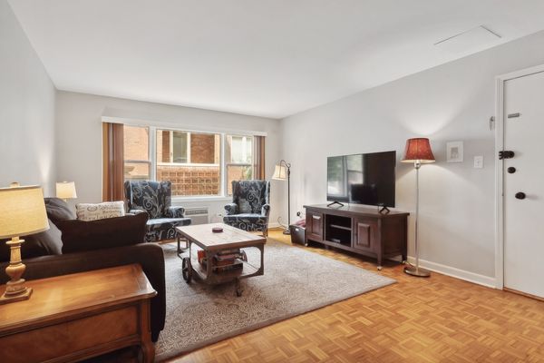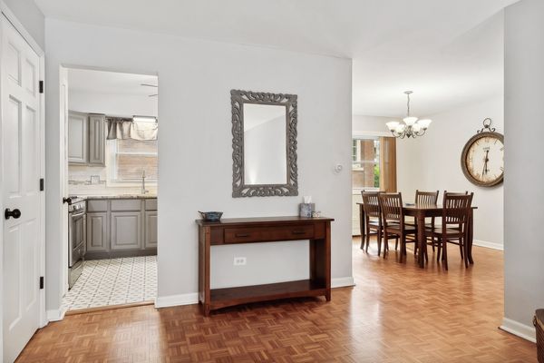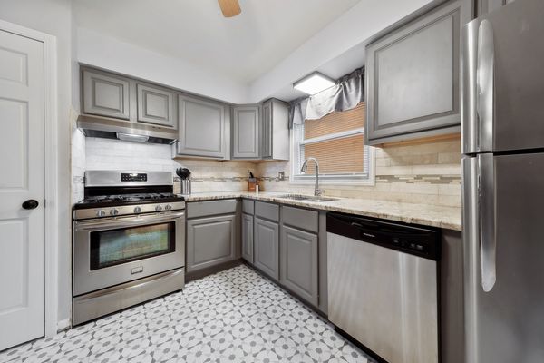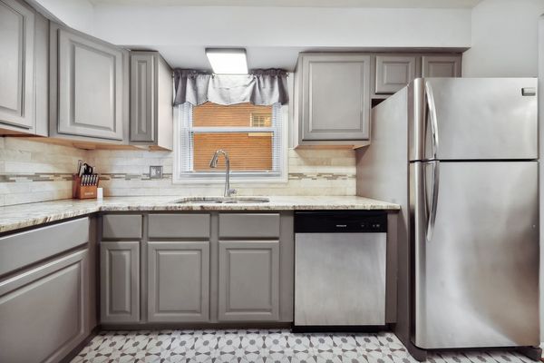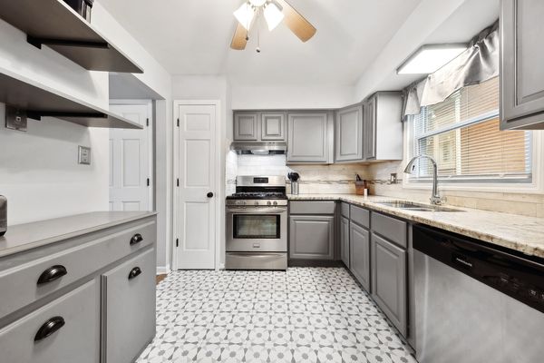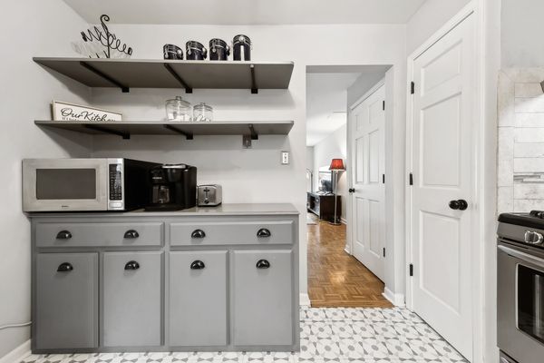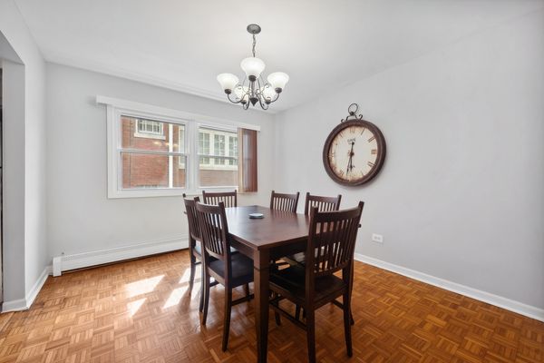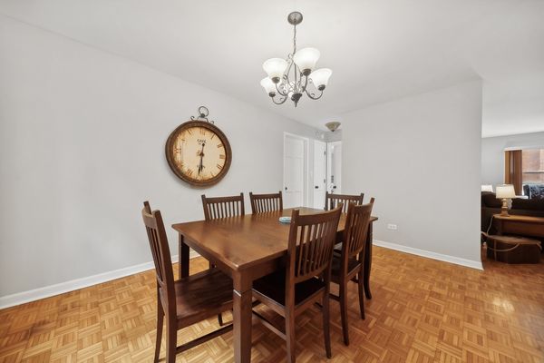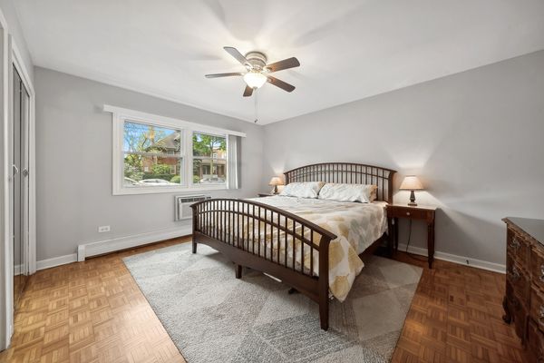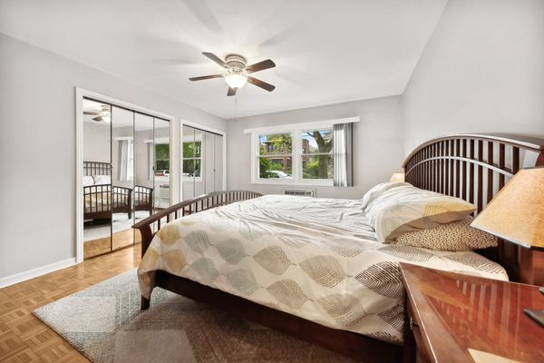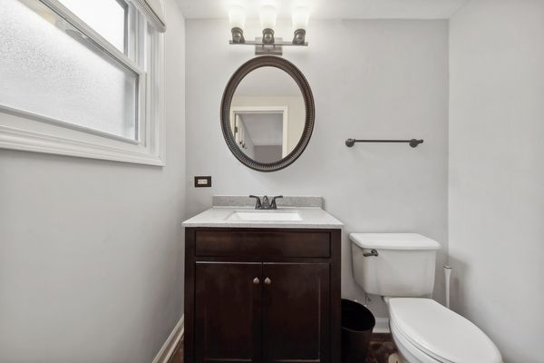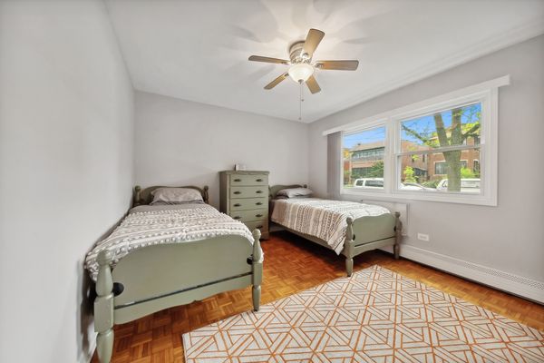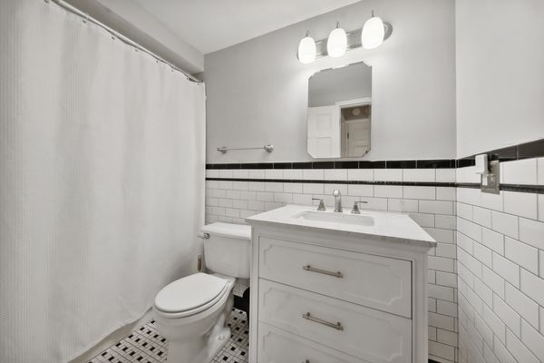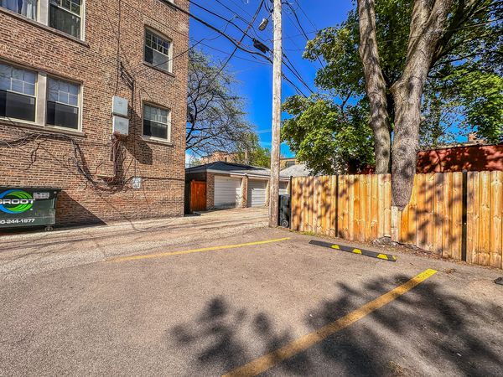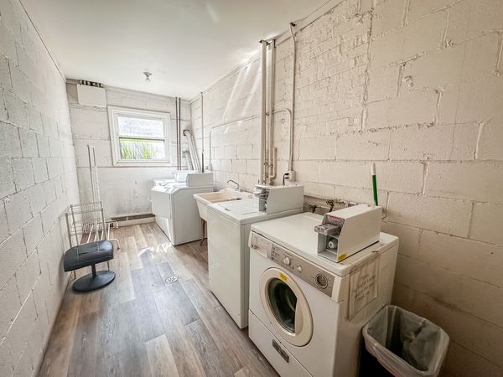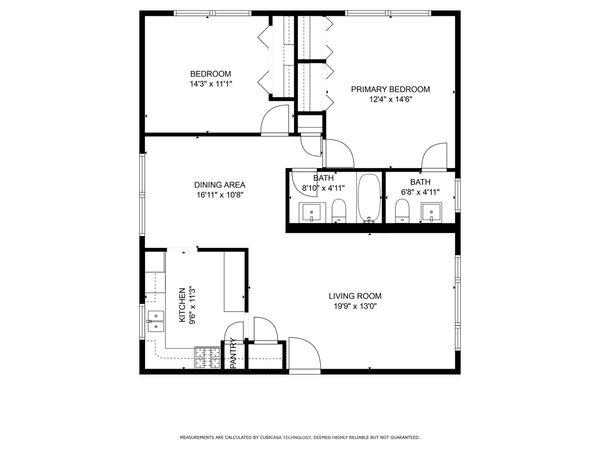1428 W Fargo Avenue Unit 101
Chicago, IL
60626
About this home
Buyer financing fell through at the last minute! No inspection issues! Experience the perfect blend of comfort and convenience in this beautifully remodeled 2BD, 1.5BA condo located in the vibrant Rogers Park neighborhood of Chicago. This delightful residence offers spacious living with large rooms throughout, including two king-size bedrooms and a separate dining room that will easily accommodate a six-person dining table, perfect for entertaining and daily living. Additionally, there's plenty of room to create an ideal work space in any of this home's rooms. As you step inside, you'll immediately notice the modern finishes that define this unit. The entire condo has been freshly painted and features refinished floors that add an elegant touch. Brand-new windows flood the space with natural light, enhancing the fresh and airy feel. The bathrooms have been thoughtfully remodeled with contemporary fixtures and finishes, ensuring both style and functionality. The kitchen is a chef's dream, equipped with new granite countertops, a new backsplash, and new flooring. It boasts a brand-new dishwasher, unique to this unit in the building, making clean-up a breeze. Attention to detail is obvious through the addition of modern closet systems that provide ample storage and organization, as well as solid core doors throughout. Additional amenities include one dedicated assigned parking spot and a large dedicated storage closet. Convenience is key with laundry facilities located just steps from the front door. Situated just two blocks from the lake and the Jarvis Red Line stop, this condo offers easy access to the best of Chicago. Enjoy a stroll to Jarvis Square where you can explore various restaurants, a chic wine bar, and participate in multiple events throughout the year. This condo is not just a home, it's a lifestyle. Make it yours today!
