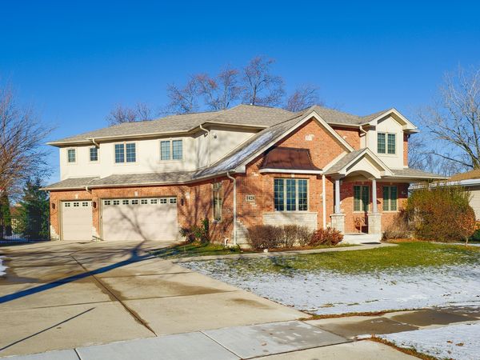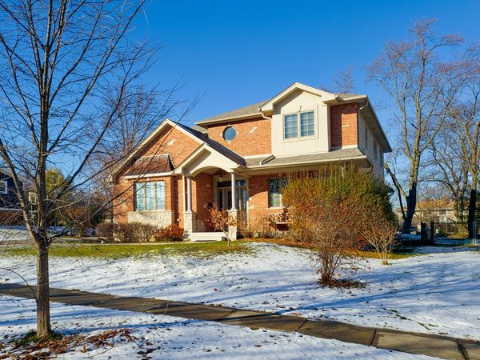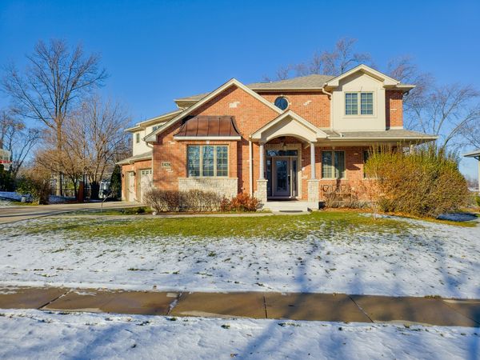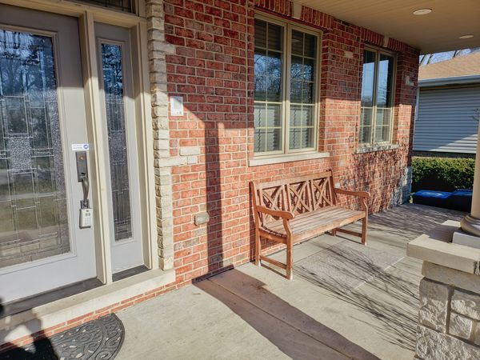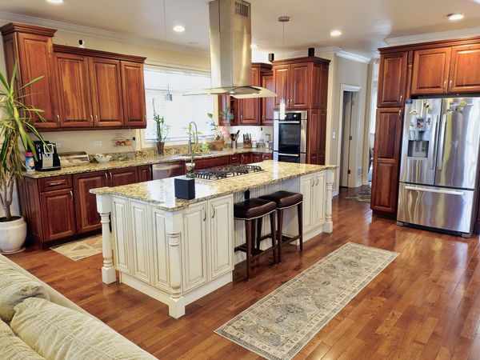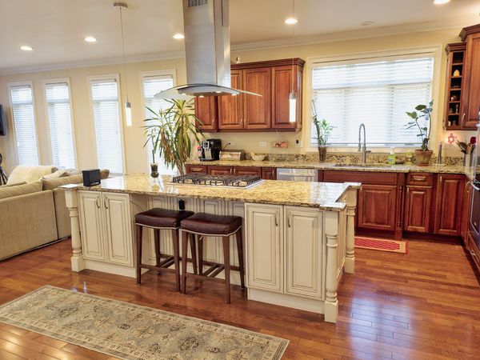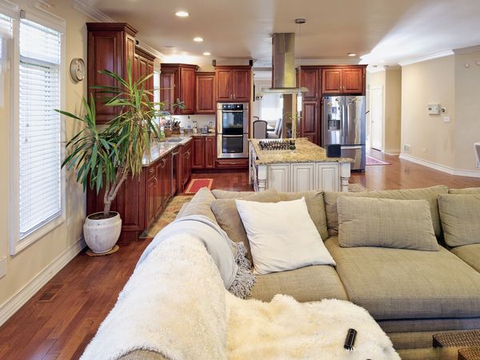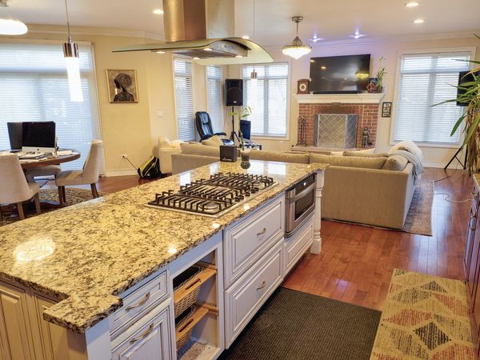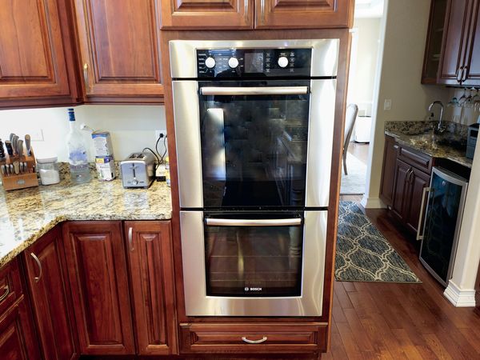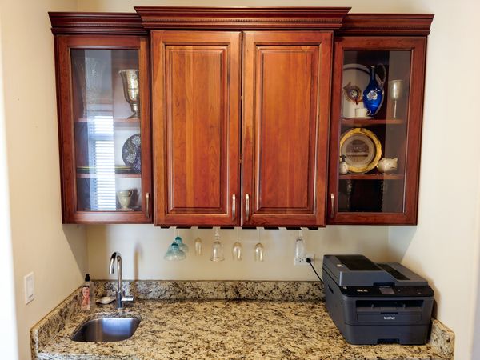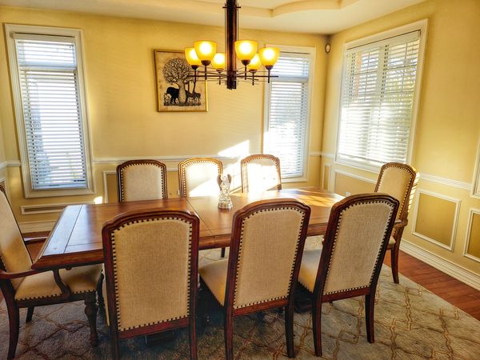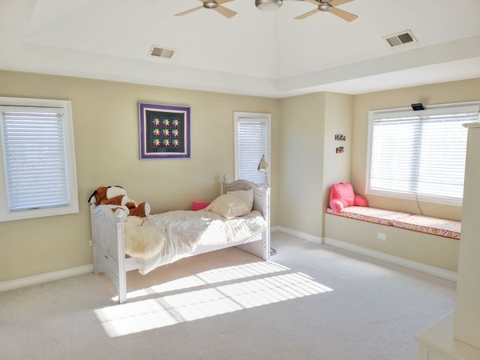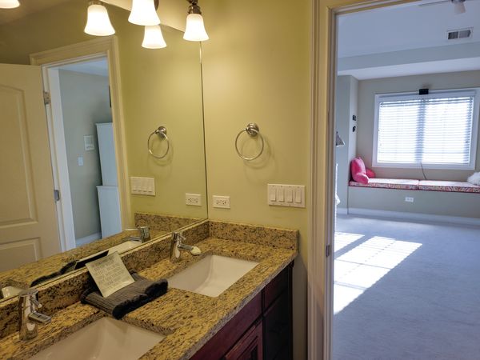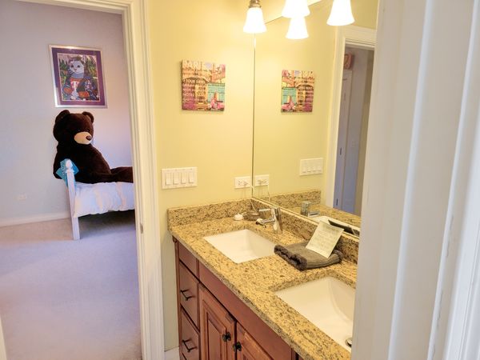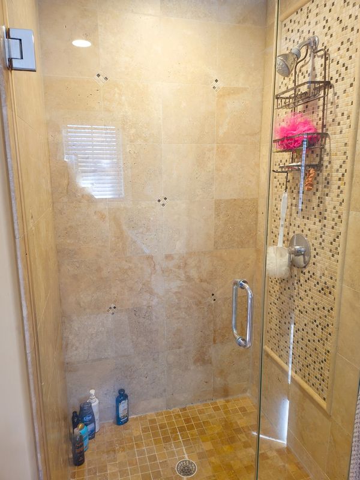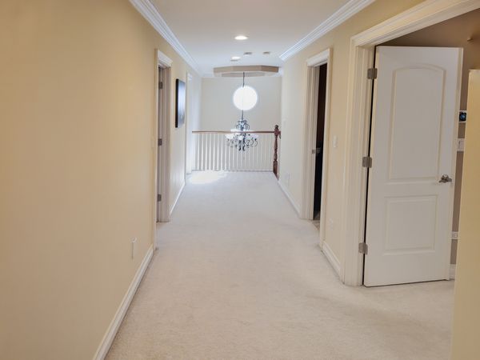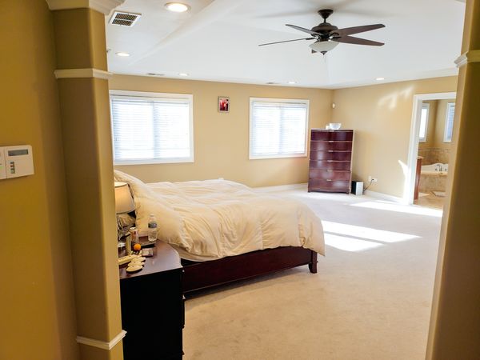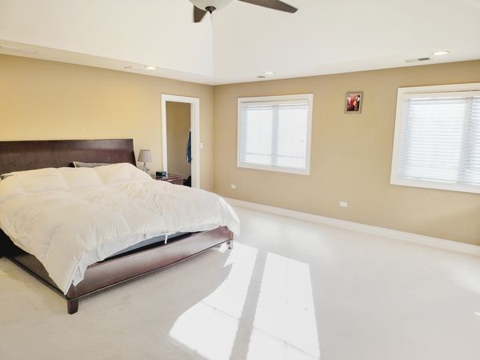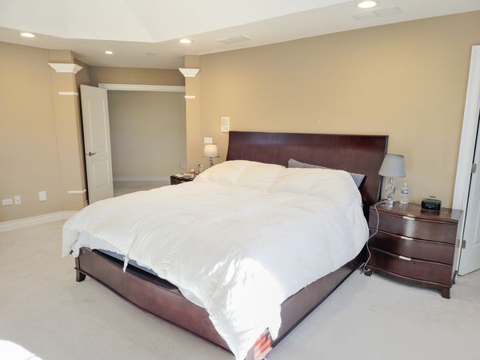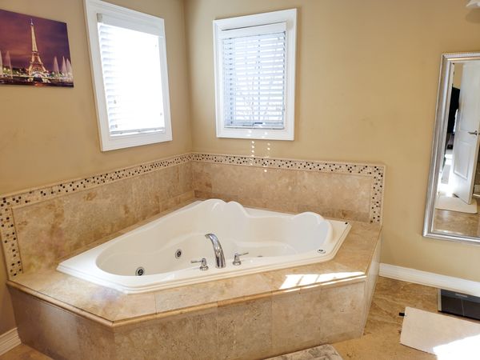1428 Arlington Lane
Schaumburg, IL
60193
About this home
Step into your new luxurious custom home, a true embodiment of sophistication. The upper level features four full bedrooms, with the potential for a fifth bedroom in the basement, complemented by a total of five full bathrooms, showcasing the luxury of this residence. Upon entering, you'll be greeted by soaring ceilings and the seamless flow of the open floor plan. The ceilings are adorned with crown molding, creating an elegant atmosphere. The focal point of this home is the impressive gourmet kitchen, boasting exquisite granite countertops, including on the oversized island, a convenient butler's pantry, stainless steel appliances, recessed lighting, and a wood-burning/gas fireplace. Noteworthy amenities abound, such as an integrated intercom system, security system, central vacuum system, a mud room, walk-in closets zoned heating and air conditioning for optimal comfort throughout the home, and a heated pool to elevate your lifestyle. Explore the lower level and discover nine-foot ceilings, another wood-burning/gas fireplace, and a full bathroom with an extravagant custom steam shower. This serves as the perfect private retreat for relaxation and rejuvenation. Car enthusiasts will appreciate the practical luxury of the 3-car heated garage. This residence is more than just a home; it's an invitation to a lifestyle defined by unparalleled elegance and comfort. Seize the opportunity to experience it for yourself - this is a must-see!
