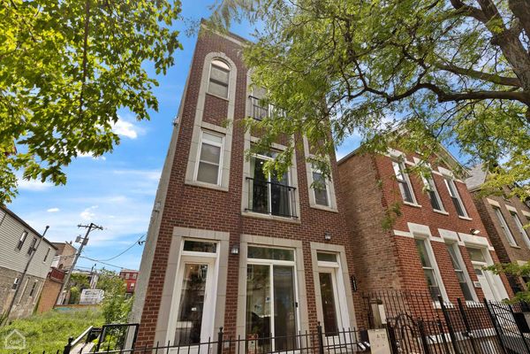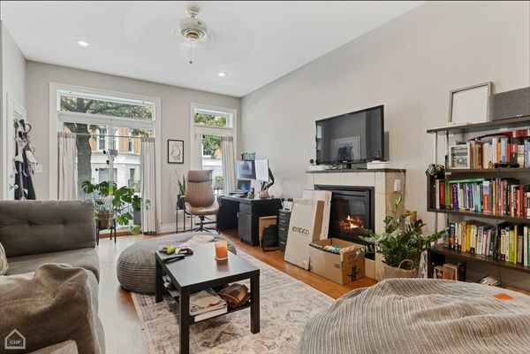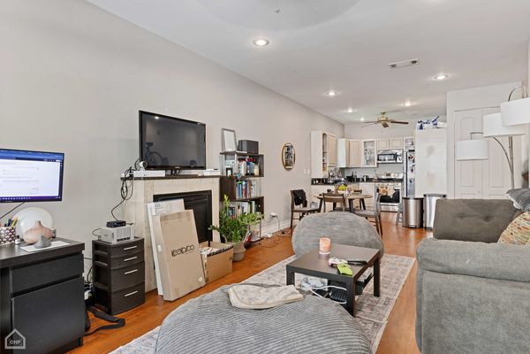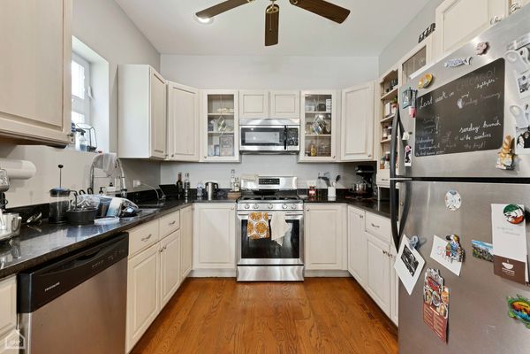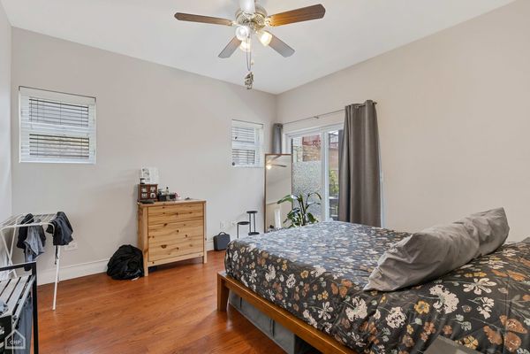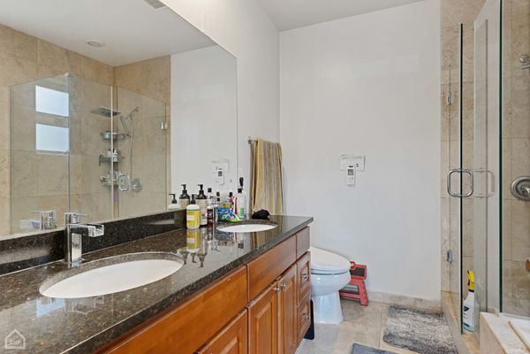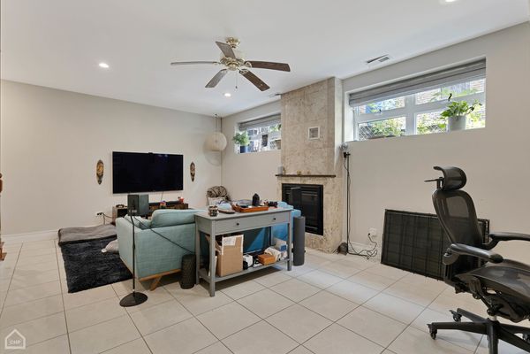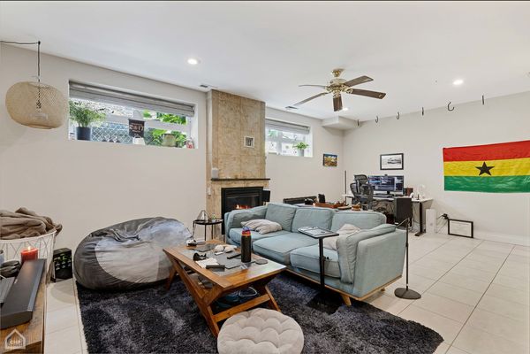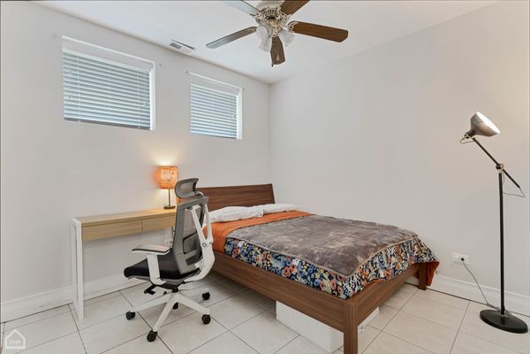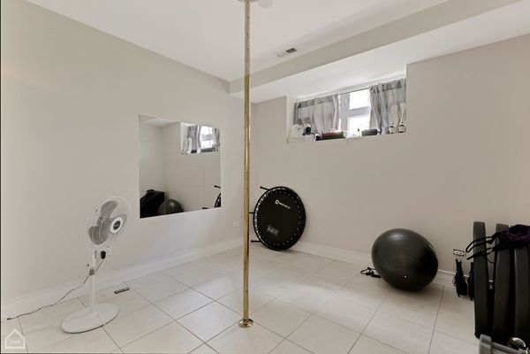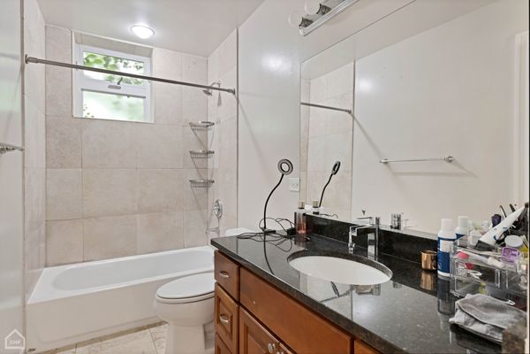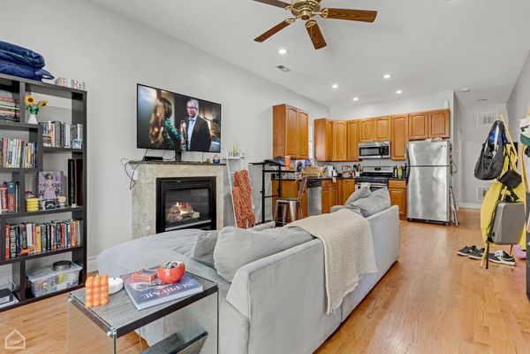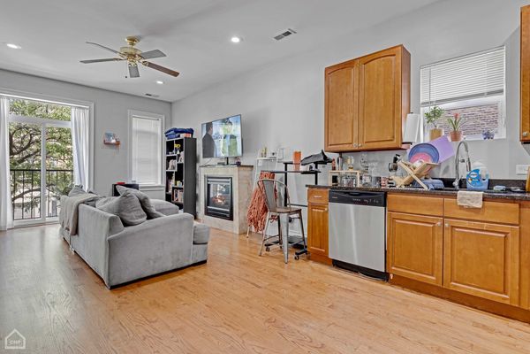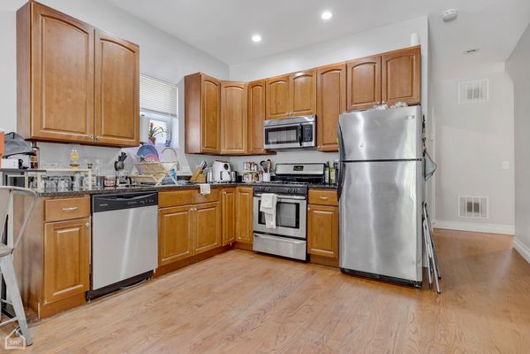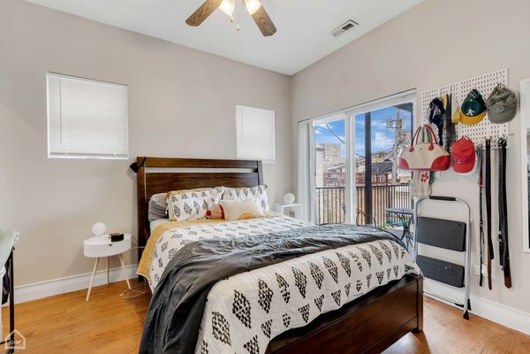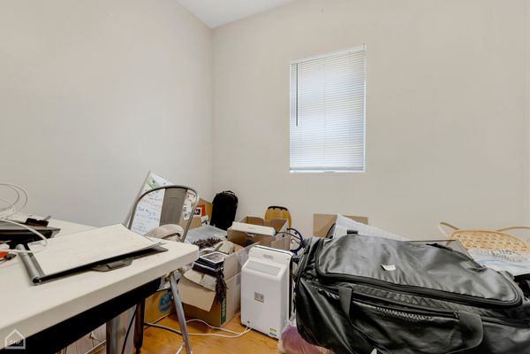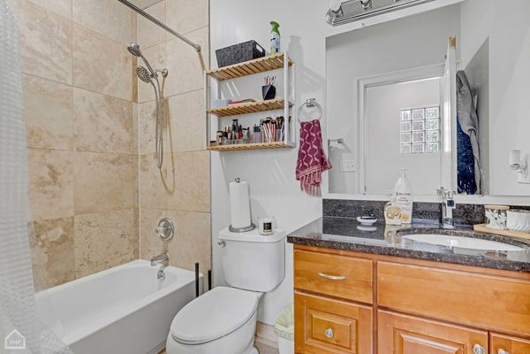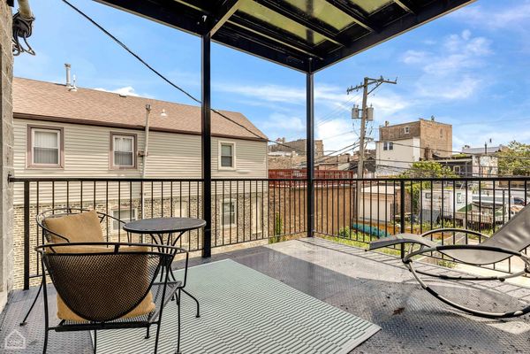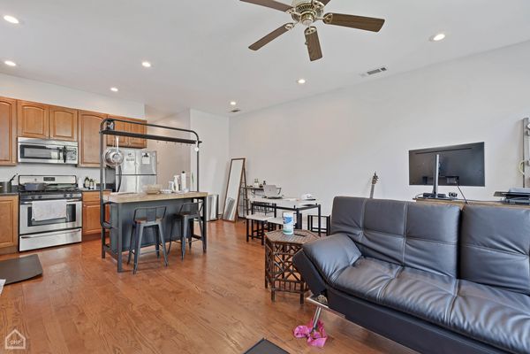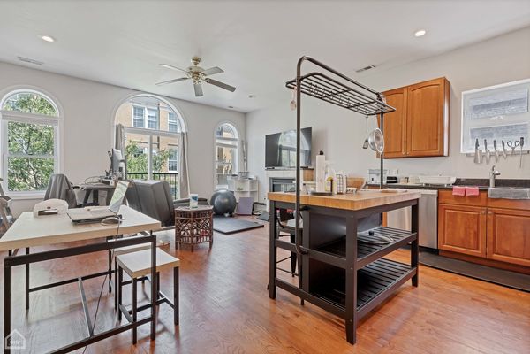1427 W 17th Street
Chicago, IL
60608
About this home
This 2009-built property features a duplex down 3-bed, 3.5-bath unit on the 1st floor, boasting 2, 300 SF with two ensuite bedrooms, a family/rec room, and two fireplaces. The 2nd and 3rd floors each offer 1, 200 SF units with 2 beds and 2 baths, including one ensuite bedroom. Each unit has a fireplace, hardwood floors, laundry, granite countertops, marble floor-to-ceiling tiled baths, in-unit washer and dryer, HVAC, hot water heater, and a rear deck. The building is fully rented, generating an annual rental income of $94, 800. Located off 18th and Loomis, this solid investment comes with a 3-car tandem parking space that can fit a total of 6 cars for additional rental income. Enjoy the vibrant neighborhood with Thalia Hall, restaurants, cafes, bars, and grocery stores within walking distance. Convenient access to transportation with the Pink Line at Paulina, Blue Island bus, Metra at Halsted, and highways 90-94, I290, and I55. Don't miss out on this prime investment opportunity in Pilsen!
