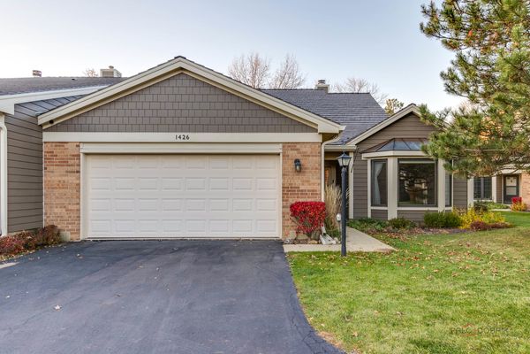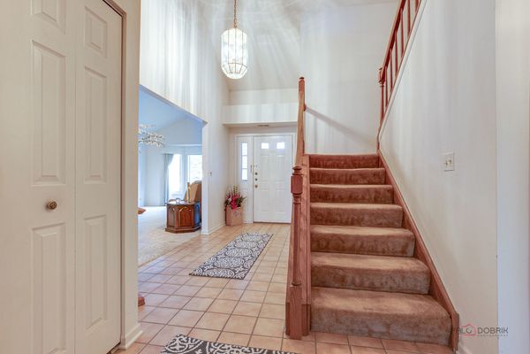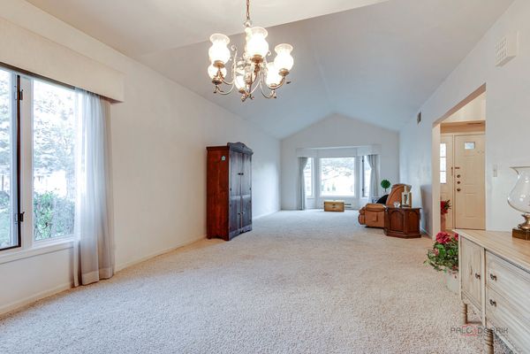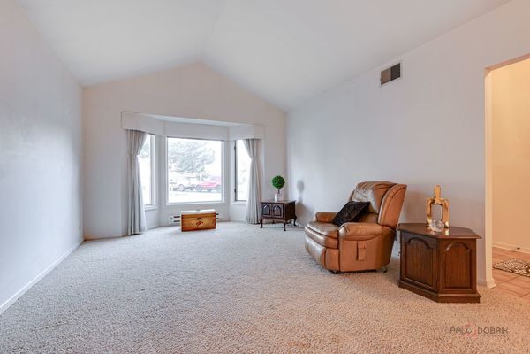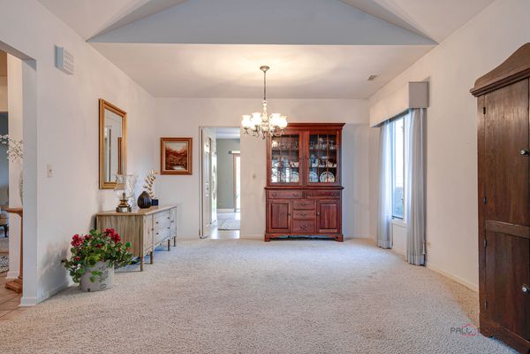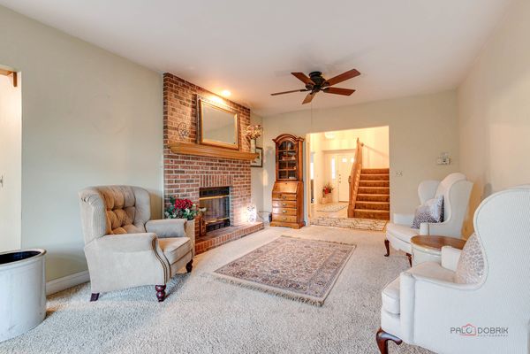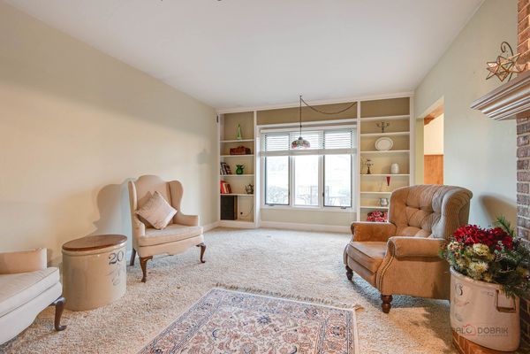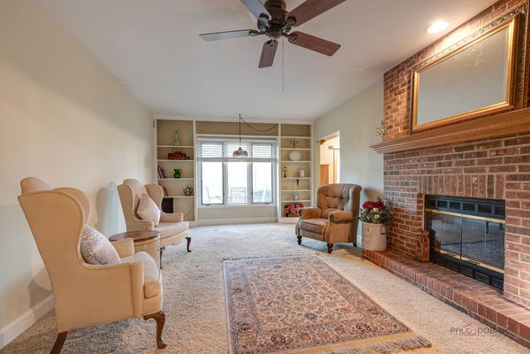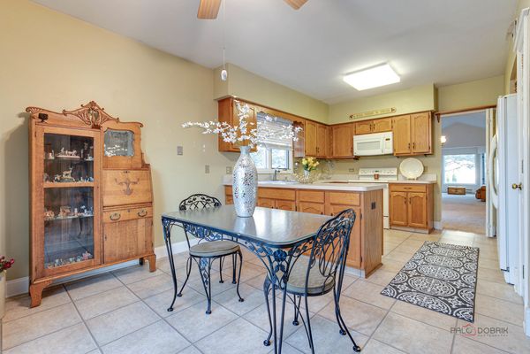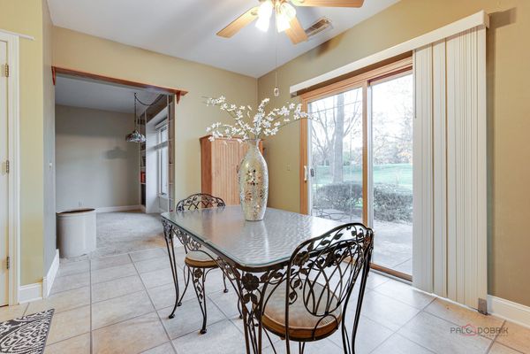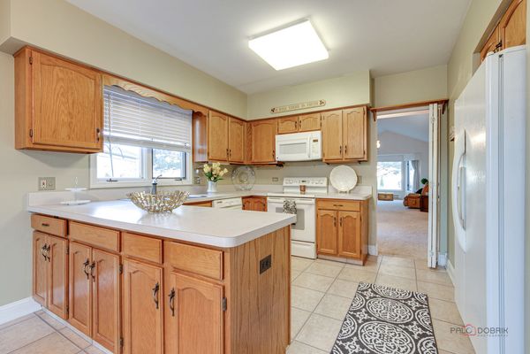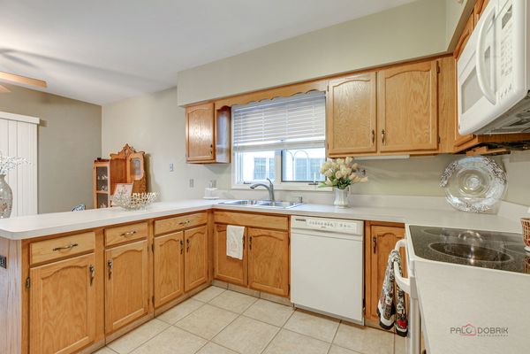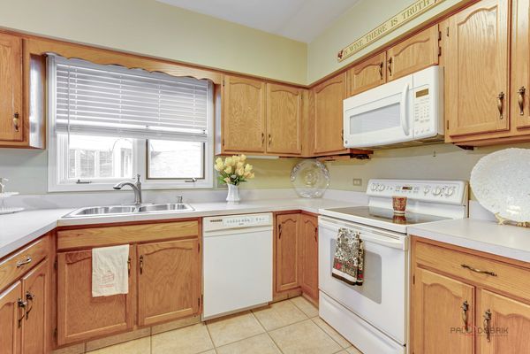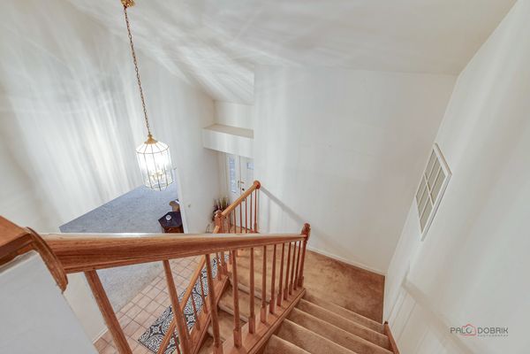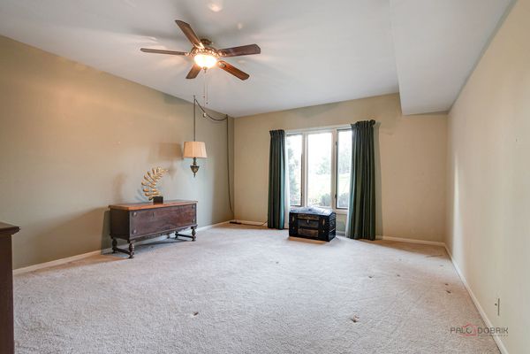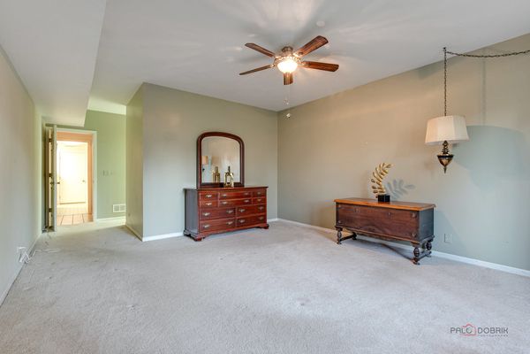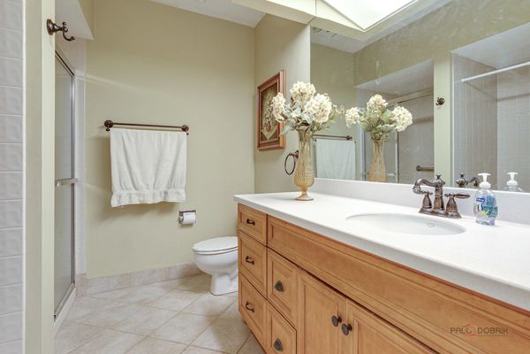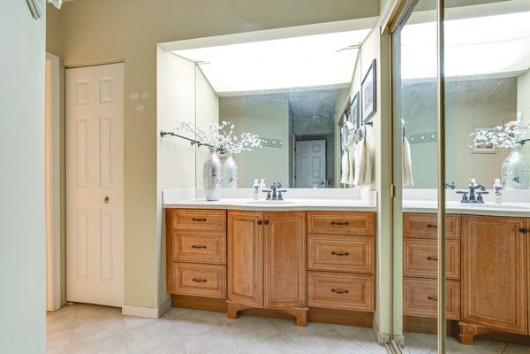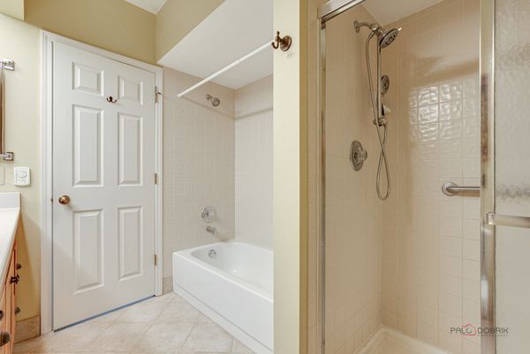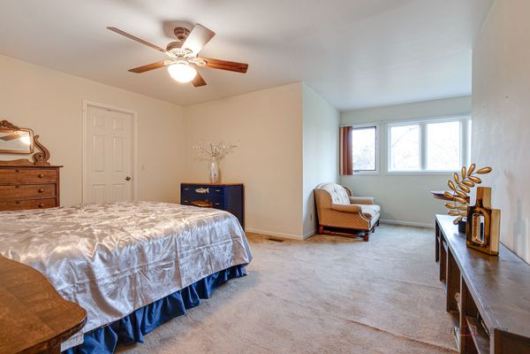1426 James Court Unit 124A
Libertyville, IL
60048
About this home
GORGEOUS END UNIT IN THE HIGHLY DESIRABLE AND SOUGHT OUT RIVA RIDGE SUBDIVISION! TWO-STORY AND MAINTENANCE FREE TOWNHOME WITH A FIRST FLOOR PRIMARY SUITE THAT RADIATES CLASS AND ELEGANCE THROUGHOUT. UPON ENTERING YOU WILL BE GREETED BY THE DRAMATIC 2-STORY FOYER AND BEAUTIFUL STAIRCASE THAT SETS THE TONE FOR THIS STUNNING AND VERY SPACIOUS 2486 SQ FT HOME. 1ST FLOOR PRIMARY BEDROOM ON MAIN LEVEL WITH LUXURIOUS ENSUITE BATHROOM, WALK IN CLOSET, TWO DOUBLE SINKS AND SEPERATE BATHTUB AND SHOWER. GOURMET EAT IN KITCHEN WITH A SLIDING DOOR THAT LEADS TO THE BACKYARD WITH A PRIVATE PATIO AND GREAT AMBIANCE. ENJOY THE LARGE FAMILY ROOM SURROUNDED BY A BEAUTIFUL FIREPLACE WHICH MAKES YOU FEEL LIKE YOUR IN A RESORT. MASSIVE FORMAL DINING ROOM AND LIVING ROOM COMBO WITH A GORGEOUS BOW WINDOW THAT DRAWS IN LOTS OF NATURAL LIGHT. COMPLETING THE MAIN LEVEL IS THE SPACIOUS LAUNDRY/MUDD ROOM, A PANTRY AND A HALF BATHROOM. TWO GENEROUS SIZE BEDROOMS ON THE SECOND LEVEL AND A NICE SIZE DEN. THIS VERY LARGE TOWNHOME IS IN A GREAT LOACTION WITH HIGHLY RATED LIBERTYVILLE SCHOOLS. CLOSE TO THE METRA TRAIN STATION, HAWTHORNE MALL, MANY RESTAURAUNTS, PARKS, AND CLOSE TO DOWNTOWN LIBERTYVILLE. THIS RARE FIND WILL NOT LAST LONG!!
