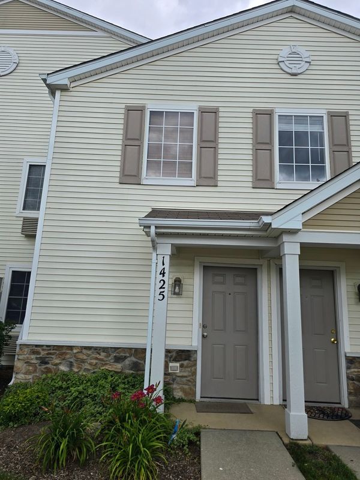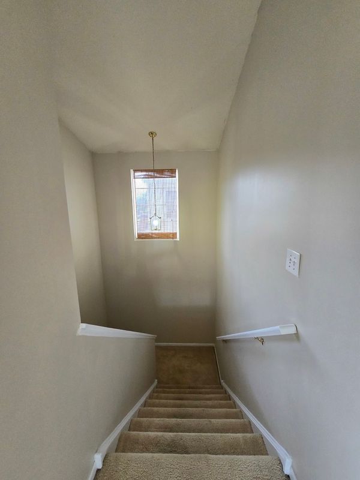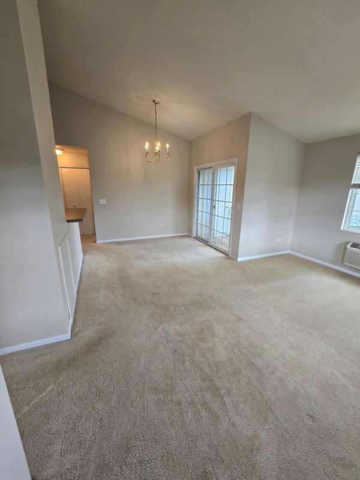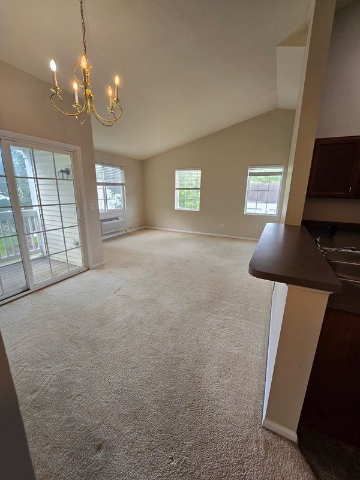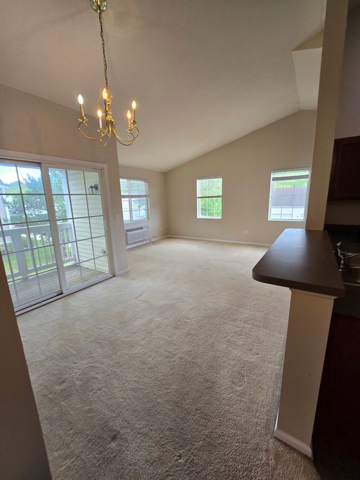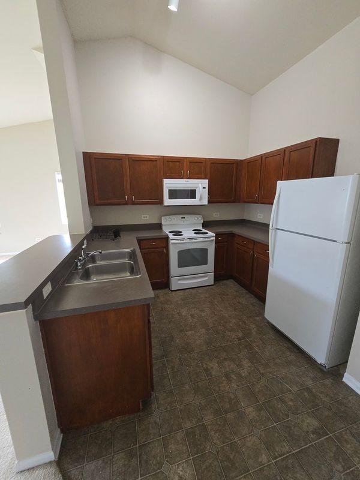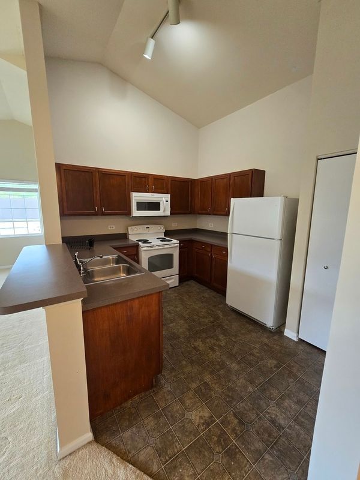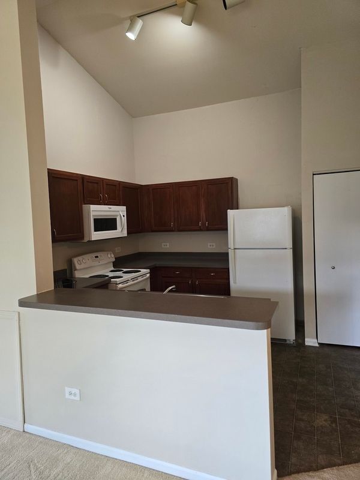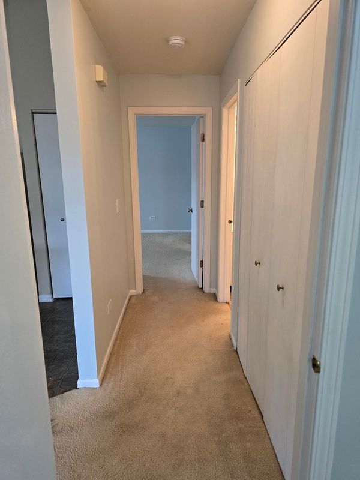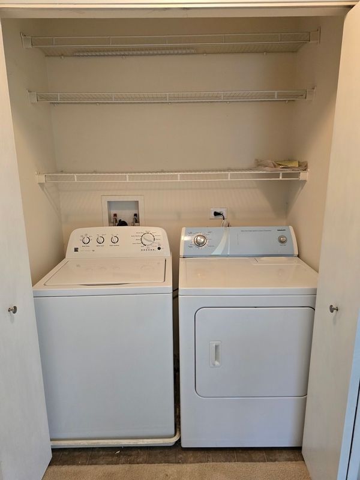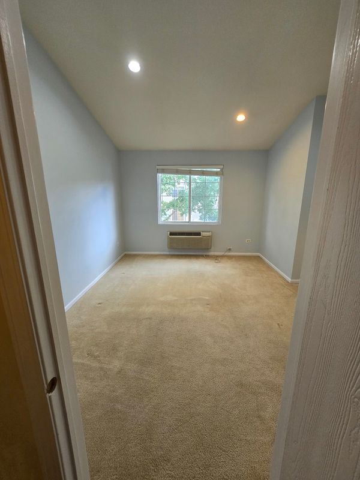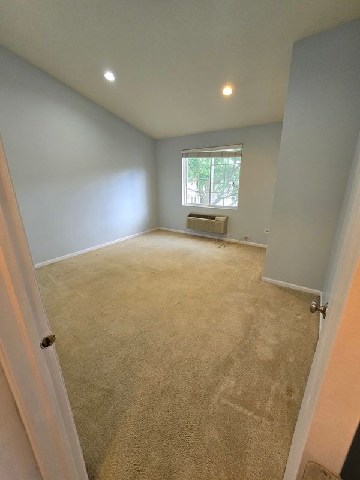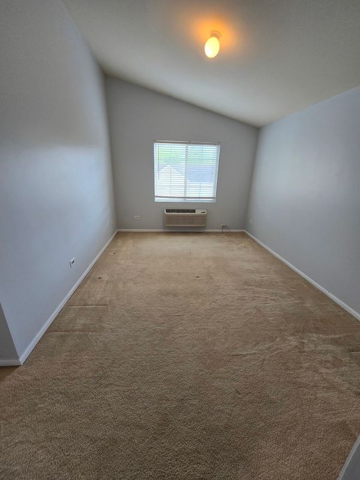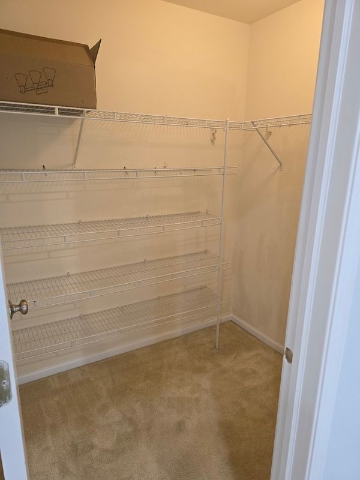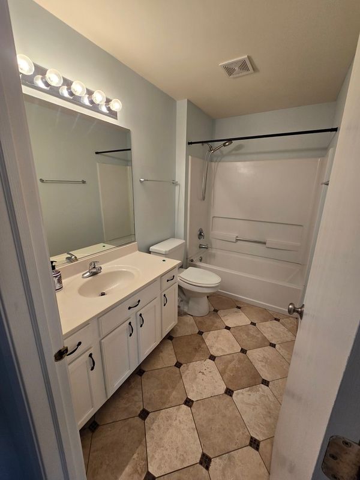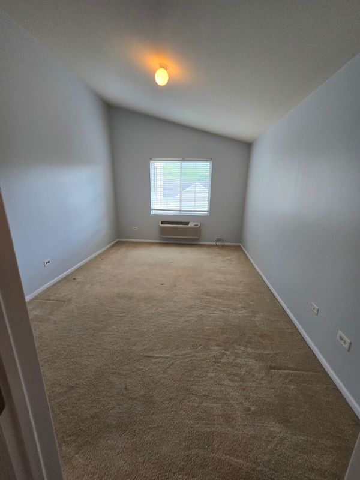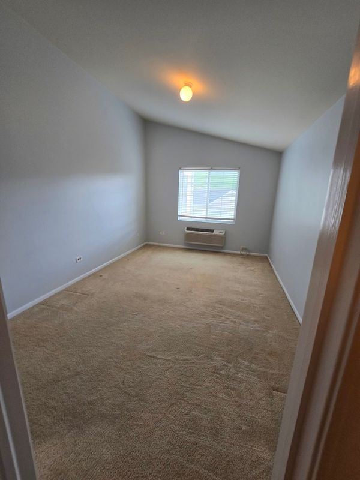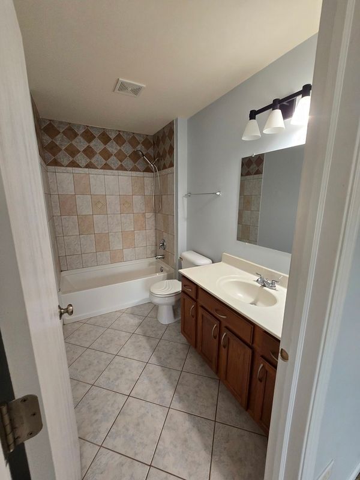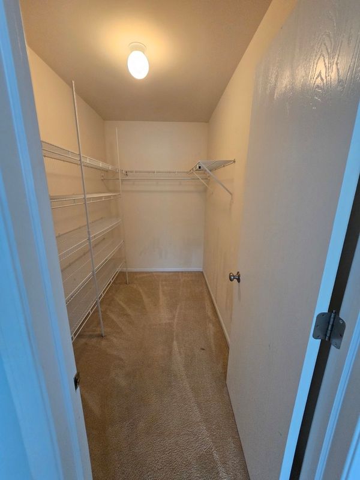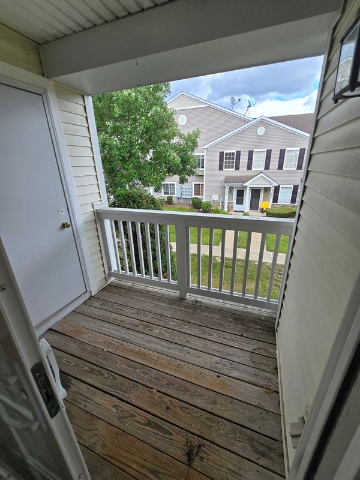1425 Silverstone Drive Unit 1425
Carpentersville, IL
60110
About this home
A charming and spacious condo available for rent in Carpentersville, IL. This lovely residence boasts 2 sizable bedrooms and 2 full bathrooms, featuring vaulted ceilings that enhance the openness of the space. Each bedroom comes with generous walk-in closets, providing ample storage for all your essentials. Experience the joy of outdoor living with a private patio-perfect for relaxing evenings. Additionally, the balcony offers extra storage space, a thoughtful addition to this well-planned unit. For your convenience, the condo includes an in-unit washer and dryer, a single-car garage, and an additional parking space right in front. Nestled in a beautifully maintained subdivision, you're surrounded by a scenic park-like setting complete with a gazebo, ideal for leisurely days outdoors. The community is not just about great views, it's also about convenience. Located a short distance away are Dundee-Crown High School and the delightful Silverstone Lake Park, making it an ideal spot for both families and nature enthusiasts. Plus, you're never far from local restaurants, schools, and shopping areas - everything you need is just around the corner. This condo offers not just a place to live, but a lifestyle of comfort, convenience, and community.
